Kitchen with Shaker Cabinets and with Island Design Ideas
Sort by:Popular Today
161 - 180 of 290,106 photos
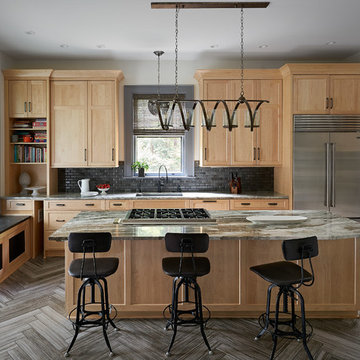
Bright, open kitchen and refinished butler's pantry
Photo credit Kim Smith
Design ideas for a large transitional kitchen in Other with a single-bowl sink, shaker cabinets, light wood cabinets, granite benchtops, stainless steel appliances, porcelain floors, black splashback, subway tile splashback, with island, multi-coloured benchtop and brown floor.
Design ideas for a large transitional kitchen in Other with a single-bowl sink, shaker cabinets, light wood cabinets, granite benchtops, stainless steel appliances, porcelain floors, black splashback, subway tile splashback, with island, multi-coloured benchtop and brown floor.
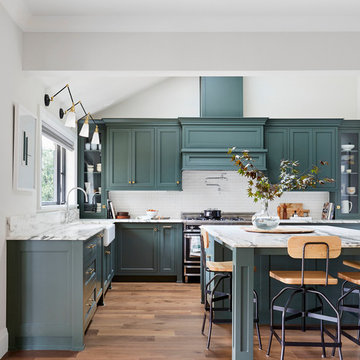
Design ideas for a transitional l-shaped kitchen in Other with a farmhouse sink, shaker cabinets, blue cabinets, white splashback, medium hardwood floors, with island, brown floor and grey benchtop.
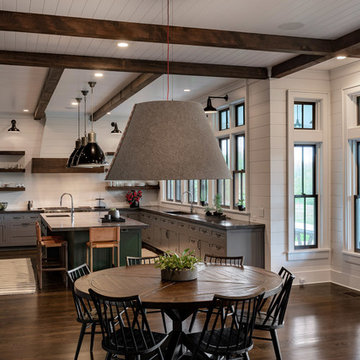
U-shape kitchen with concrete counter tops, tall wooden cabinets, wood flooring, recessed and pendant lighting.
Photographer: Rob Karosis
Large country u-shaped eat-in kitchen in New York with a single-bowl sink, grey cabinets, concrete benchtops, stainless steel appliances, dark hardwood floors, with island, brown floor, black benchtop, white splashback, timber splashback and shaker cabinets.
Large country u-shaped eat-in kitchen in New York with a single-bowl sink, grey cabinets, concrete benchtops, stainless steel appliances, dark hardwood floors, with island, brown floor, black benchtop, white splashback, timber splashback and shaker cabinets.
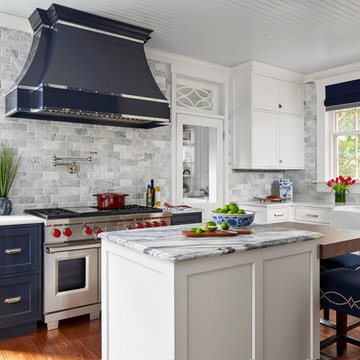
This 1902 San Antonio home was beautiful both inside and out, except for the kitchen, which was dark and dated. The original kitchen layout consisted of a breakfast room and a small kitchen separated by a wall. There was also a very small screened in porch off of the kitchen. The homeowners dreamed of a light and bright new kitchen and that would accommodate a 48" gas range, built in refrigerator, an island and a walk in pantry. At first, it seemed almost impossible, but with a little imagination, we were able to give them every item on their wish list. We took down the wall separating the breakfast and kitchen areas, recessed the new Subzero refrigerator under the stairs, and turned the tiny screened porch into a walk in pantry with a gorgeous blue and white tile floor. The french doors in the breakfast area were replaced with a single transom door to mirror the door to the pantry. The new transoms make quite a statement on either side of the 48" Wolf range set against a marble tile wall. A lovely banquette area was created where the old breakfast table once was and is now graced by a lovely beaded chandelier. Pillows in shades of blue and white and a custom walnut table complete the cozy nook. The soapstone island with a walnut butcher block seating area adds warmth and character to the space. The navy barstools with chrome nailhead trim echo the design of the transoms and repeat the navy and chrome detailing on the custom range hood. A 42" Shaws farmhouse sink completes the kitchen work triangle. Off of the kitchen, the small hallway to the dining room got a facelift, as well. We added a decorative china cabinet and mirrored doors to the homeowner's storage closet to provide light and character to the passageway. After the project was completed, the homeowners told us that "this kitchen was the one that our historic house was always meant to have." There is no greater reward for what we do than that.
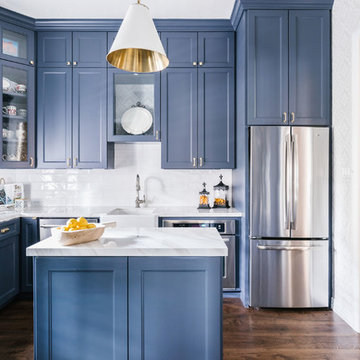
Photography by Analicia Herrman
This is an example of a transitional l-shaped kitchen in Houston with a farmhouse sink, shaker cabinets, blue cabinets, white splashback, stainless steel appliances, medium hardwood floors, with island, brown floor and white benchtop.
This is an example of a transitional l-shaped kitchen in Houston with a farmhouse sink, shaker cabinets, blue cabinets, white splashback, stainless steel appliances, medium hardwood floors, with island, brown floor and white benchtop.
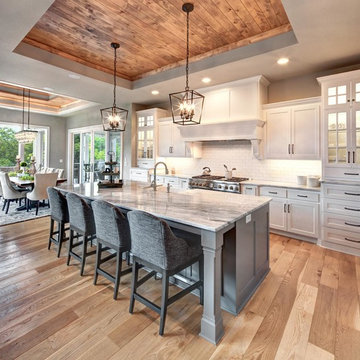
This is an example of a traditional eat-in kitchen in Kansas City with a farmhouse sink, white cabinets, white splashback, subway tile splashback, stainless steel appliances, light hardwood floors, with island, beige floor, grey benchtop and shaker cabinets.
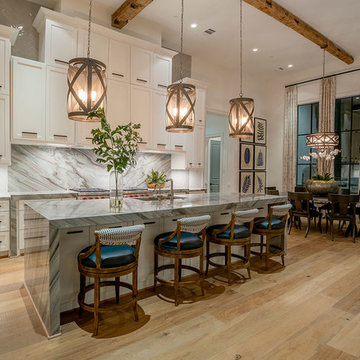
High Ceilings and Tall Cabinetry. Water fall Counters in Marble.
Design ideas for a large transitional galley eat-in kitchen in Houston with shaker cabinets, white cabinets, marble benchtops, with island, an undermount sink, grey splashback, marble splashback, stainless steel appliances, medium hardwood floors, brown floor and grey benchtop.
Design ideas for a large transitional galley eat-in kitchen in Houston with shaker cabinets, white cabinets, marble benchtops, with island, an undermount sink, grey splashback, marble splashback, stainless steel appliances, medium hardwood floors, brown floor and grey benchtop.
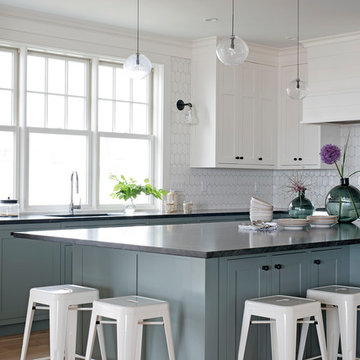
A beach-front new construction home on Wells Beach. A collaboration with R. Moody and Sons construction. Photographs by James R. Salomon.
Photo of a large beach style l-shaped kitchen in Portland Maine with shaker cabinets, granite benchtops, white splashback, porcelain splashback, stainless steel appliances, light hardwood floors, with island, black benchtop, blue cabinets and beige floor.
Photo of a large beach style l-shaped kitchen in Portland Maine with shaker cabinets, granite benchtops, white splashback, porcelain splashback, stainless steel appliances, light hardwood floors, with island, black benchtop, blue cabinets and beige floor.
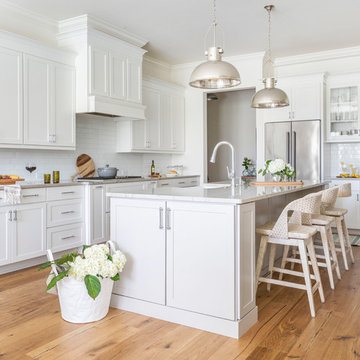
Jessie Preza Photography
Photo of a beach style l-shaped kitchen in Jacksonville with a farmhouse sink, shaker cabinets, white cabinets, white splashback, subway tile splashback, stainless steel appliances, light hardwood floors, with island, beige floor and beige benchtop.
Photo of a beach style l-shaped kitchen in Jacksonville with a farmhouse sink, shaker cabinets, white cabinets, white splashback, subway tile splashback, stainless steel appliances, light hardwood floors, with island, beige floor and beige benchtop.
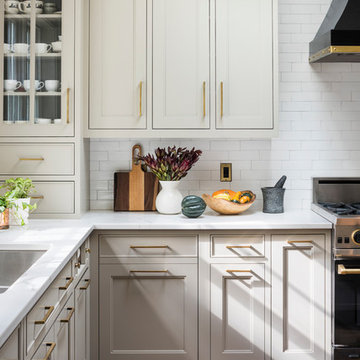
MULTIPLE AWARD WINNING KITCHEN. 2019 Westchester Home Design Awards Best Traditional Kitchen. KBDN magazine Award winner. Houzz Kitchen of the Week January 2019. Kitchen design and cabinetry – Studio Dearborn. This historic colonial in Edgemont NY was home in the 1930s and 40s to the world famous Walter Winchell, gossip commentator. The home underwent a 2 year gut renovation with an addition and relocation of the kitchen, along with other extensive renovations. Cabinetry by Studio Dearborn/Schrocks of Walnut Creek in Rockport Gray; Bluestar range; custom hood; Quartzmaster engineered quartz countertops; Rejuvenation Pendants; Waterstone faucet; Equipe subway tile; Foundryman hardware. Photos, Adam Kane Macchia.
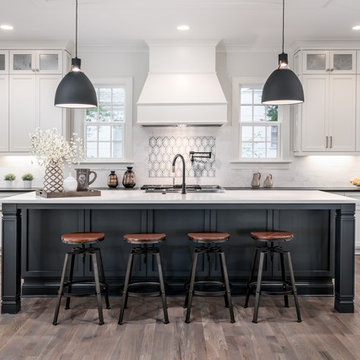
Charlotte Imagery
This is an example of a transitional u-shaped kitchen in Charlotte with shaker cabinets, white cabinets, white splashback, stainless steel appliances, medium hardwood floors, with island, brown floor and white benchtop.
This is an example of a transitional u-shaped kitchen in Charlotte with shaker cabinets, white cabinets, white splashback, stainless steel appliances, medium hardwood floors, with island, brown floor and white benchtop.
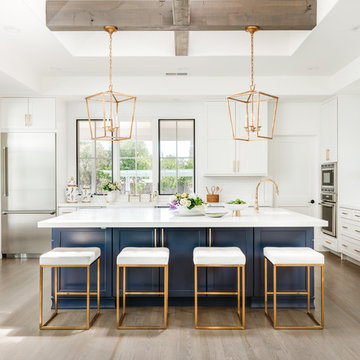
Christopher Stark Photography
Dura Supreme custom painted cabinetry, white , custom SW blue island, Indigo Batik< Calcatta Marble Counters
Furniture and accessories: Susan Love, Interior Stylist
Photographer www.christopherstark.com
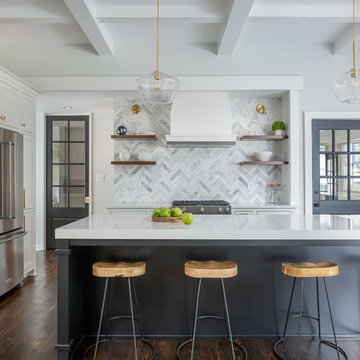
Kitchen renovation, creating a open feel, pantry, office, and a better transition to back yard!
Bob Fortner photography, .
Hero Tile,
Masterworks custom cabinets.
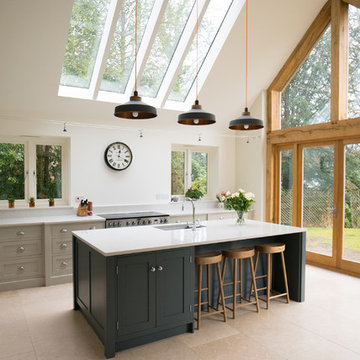
This beautiful, solid wood, in-frame Shaker kitchen was part of a complete house renovation. The client wanted a light, airy and practical kitchen. It includes large island, American-style fridge/freezer framed by built-in larder units providing plenty of food storage and a bi-fold butler unit neatly houses all the tea and coffee making equipment. An electric/induction hob range cooker is complemented by a Quooker boiling water tap, providing plenty of instant boiling water. The units were were supplied by The White Kitchen Company and hand-painted in Farrow and Ball Railings on the island and Drop Cloth for the remainder. The light quartz worktop is Silestone 'Lagoon'.
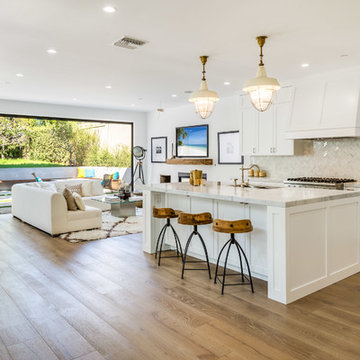
This is an example of a beach style l-shaped open plan kitchen in Los Angeles with shaker cabinets, white cabinets, white splashback, medium hardwood floors, with island, brown floor and white benchtop.
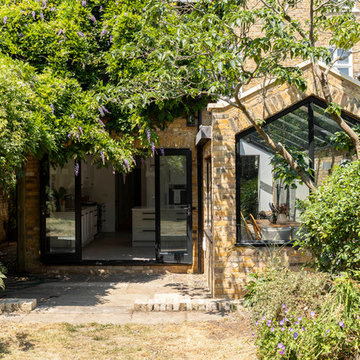
Chris Snook
This is an example of a transitional eat-in kitchen in London with shaker cabinets, solid surface benchtops, with island and grey floor.
This is an example of a transitional eat-in kitchen in London with shaker cabinets, solid surface benchtops, with island and grey floor.
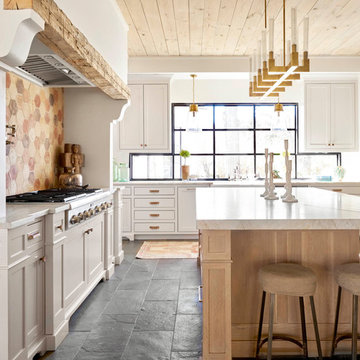
This is an example of a large country l-shaped kitchen in Dallas with shaker cabinets, white cabinets, with island, multi-coloured splashback, black floor, white benchtop, a farmhouse sink, quartz benchtops, stainless steel appliances, slate floors and window splashback.
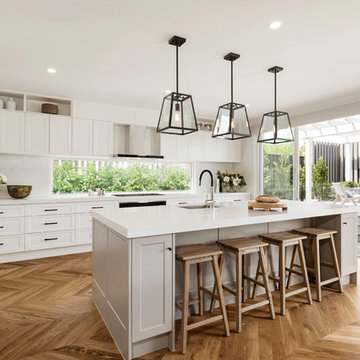
Benchtop & splashback: Michelangelo Quartz.
Builder: Fairhaven Homes.
This is an example of a large transitional galley eat-in kitchen in Melbourne with an undermount sink, shaker cabinets, white cabinets, quartz benchtops, white splashback, stone slab splashback, black appliances, light hardwood floors, with island, brown floor and white benchtop.
This is an example of a large transitional galley eat-in kitchen in Melbourne with an undermount sink, shaker cabinets, white cabinets, quartz benchtops, white splashback, stone slab splashback, black appliances, light hardwood floors, with island, brown floor and white benchtop.
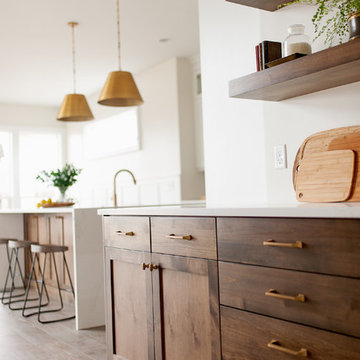
Dawn Burkhart
This is an example of a mid-sized country kitchen in Boise with a farmhouse sink, shaker cabinets, medium wood cabinets, quartz benchtops, white splashback, mosaic tile splashback, stainless steel appliances, medium hardwood floors and with island.
This is an example of a mid-sized country kitchen in Boise with a farmhouse sink, shaker cabinets, medium wood cabinets, quartz benchtops, white splashback, mosaic tile splashback, stainless steel appliances, medium hardwood floors and with island.
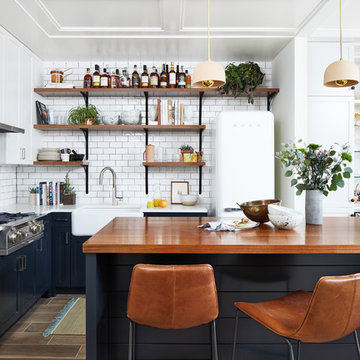
Photography: Stacy Zarin Goldberg
Photo of a small contemporary l-shaped open plan kitchen in DC Metro with a farmhouse sink, shaker cabinets, blue cabinets, wood benchtops, white splashback, ceramic splashback, porcelain floors, with island, brown floor, white appliances and brown benchtop.
Photo of a small contemporary l-shaped open plan kitchen in DC Metro with a farmhouse sink, shaker cabinets, blue cabinets, wood benchtops, white splashback, ceramic splashback, porcelain floors, with island, brown floor, white appliances and brown benchtop.
Kitchen with Shaker Cabinets and with Island Design Ideas
9