Kitchen with Shaker Cabinets and Yellow Cabinets Design Ideas
Refine by:
Budget
Sort by:Popular Today
41 - 60 of 1,741 photos
Item 1 of 3
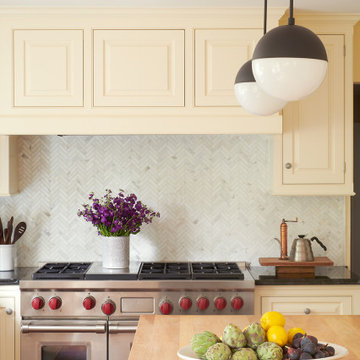
Design ideas for a mid-sized transitional l-shaped eat-in kitchen in Philadelphia with shaker cabinets, yellow cabinets, wood benchtops, white splashback, ceramic splashback, stainless steel appliances, medium hardwood floors, with island and black benchtop.
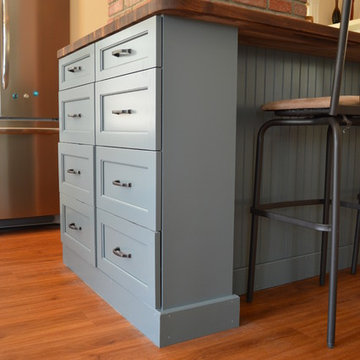
Small country eat-in kitchen in Manchester with a farmhouse sink, shaker cabinets, yellow cabinets, wood benchtops, brown splashback, mosaic tile splashback, stainless steel appliances, medium hardwood floors and with island.

With the goal of creating larger, brighter, and more open spaces within the footprint of an existing house, BiglarKinyan reimagined the flow and proportions of existing rooms with in this house.
In this kitchen space, return walls of an original U shaped kitchen were eliminated to create a long and efficient linear kitchen with island. Rear windows facing a ravine were enlarged to invite more light and views indoors. Space was borrowed from an adjacent dining and living room, which was combined and reproportioned to create a kitchen pantry and bar, larger dining room and a piano lounge.
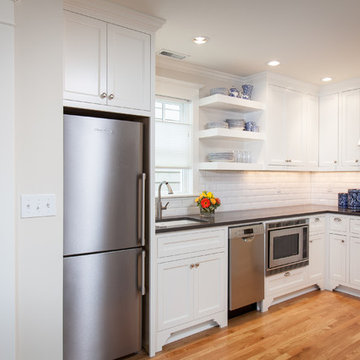
Small traditional l-shaped eat-in kitchen in Orange County with an undermount sink, shaker cabinets, yellow cabinets, soapstone benchtops, white splashback, subway tile splashback, stainless steel appliances, medium hardwood floors, no island and brown floor.
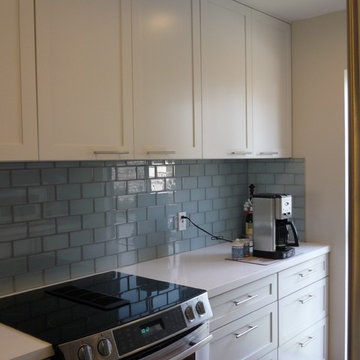
Joyce Luck
Photo of a small beach style u-shaped separate kitchen in Los Angeles with shaker cabinets, yellow cabinets, quartz benchtops, blue splashback, glass tile splashback, stainless steel appliances and light hardwood floors.
Photo of a small beach style u-shaped separate kitchen in Los Angeles with shaker cabinets, yellow cabinets, quartz benchtops, blue splashback, glass tile splashback, stainless steel appliances and light hardwood floors.
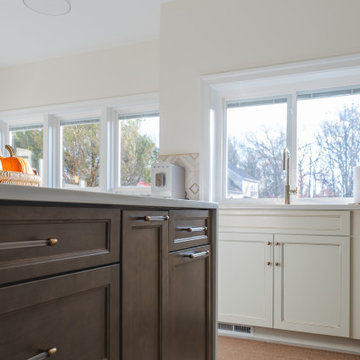
Mid-sized transitional u-shaped eat-in kitchen in Other with a single-bowl sink, shaker cabinets, yellow cabinets, quartz benchtops, beige splashback, ceramic splashback, stainless steel appliances, ceramic floors, with island, beige floor and multi-coloured benchtop.
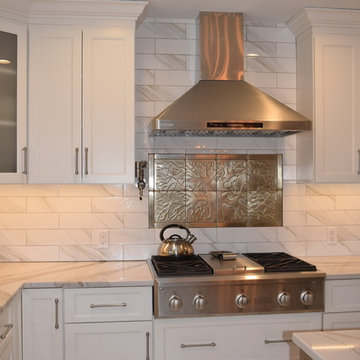
featuring Cambria Gold countertops and Msi Tile
This is an example of a large contemporary l-shaped eat-in kitchen in New York with an undermount sink, shaker cabinets, yellow cabinets, quartz benchtops, white splashback, subway tile splashback, stainless steel appliances, porcelain floors, with island, white floor and yellow benchtop.
This is an example of a large contemporary l-shaped eat-in kitchen in New York with an undermount sink, shaker cabinets, yellow cabinets, quartz benchtops, white splashback, subway tile splashback, stainless steel appliances, porcelain floors, with island, white floor and yellow benchtop.
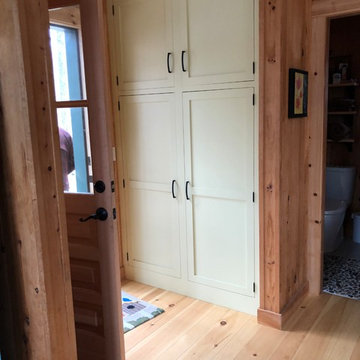
Inspiration for an arts and crafts kitchen pantry in Portland Maine with shaker cabinets, yellow cabinets, light hardwood floors and beige floor.
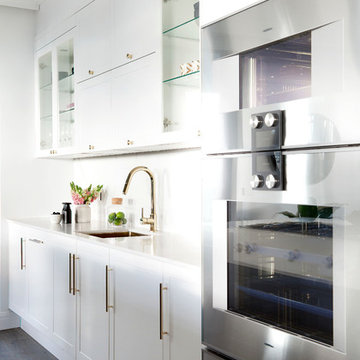
Oozing luxury and glamour this kitchen is a modern take on the traditional Shaker style. Featuring stunning Gaggenau appliances throughout, Caesarstone Statuario Maximus benchtops and splashback and Shaker style cabinetry in matte white and black; this is a kitchen that demands attention.
A metallic sink and new Bright Brass cornet handles add luxury to the timeless design and the generous butler’s pantry offers generous storage, open shelving, coffee machine and integrated dishwasher.
Featuring:
•Cabinetry: Sierra White Matt & Black Matt
•Benchtops: Caesarstone Statuario Maximus 20mm pencil edge (back run) & 40mm pencil edge (Island)
•Splashback: Caesarstone Statuario Maximus
•Handles: 22-K-102 Bright Brass cornet
•Accessories: Oliveri Spectra Gold sink, Tall Brass Deluxe tap, Stainless steel cutlery tray, Internal Drawers, Le mans corner pull out unit, Stainless steel pull out wire baskets, Bin
•Gaggenau Appliances
Shania Shegeden
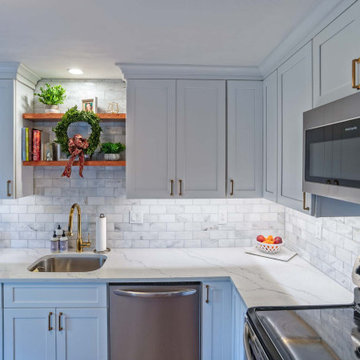
This tiny kitchen located on the Main Line is hidden within an orginal old farmhouse in Gladwyne, Pennsylvania. This gorgeous kitchen is not only charming, it also has very clean modern lines and elements. The clients selected the classic white, painted shaker cabinets from Fabuwood Cabinetry. The selection of all white materials, including a traditional white subway tile, white quartz countertops, and a simple white shaker door style gives this kitchen the sleek, modern style. The old laminate floor was removed to expose the beautiful, orginal hardwood floors that were refinsihed to bring out the more traditional, rustic farmhouse look. Although this kitchen is small, the white cabinets and finishes give the illusion that the space is much larger. This cozy kitchen is elegant, clean and stunning. The design kept the style of the kitchen true to the farmhouse style of the home while also adding a touch of modern to complete the design.
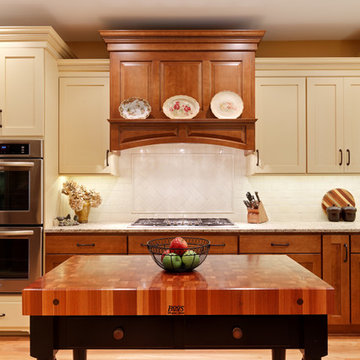
Brandis Farm House Kitchen
Mid-sized traditional u-shaped eat-in kitchen in Atlanta with a farmhouse sink, shaker cabinets, yellow cabinets, granite benchtops, white splashback, porcelain splashback, stainless steel appliances, medium hardwood floors, with island, brown floor and beige benchtop.
Mid-sized traditional u-shaped eat-in kitchen in Atlanta with a farmhouse sink, shaker cabinets, yellow cabinets, granite benchtops, white splashback, porcelain splashback, stainless steel appliances, medium hardwood floors, with island, brown floor and beige benchtop.
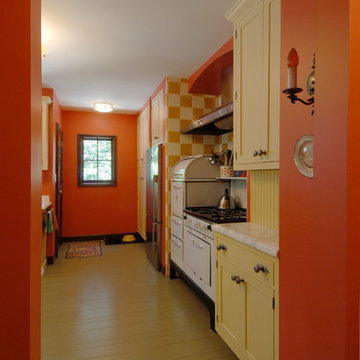
We designed this kitchen around a Wedgwood stove in a 1920s brick English farmhouse in Trestle Glenn. The concept was to mix classic design with bold colors and detailing.
Photography by: Indivar Sivanathan www.indivarsivanathan.com
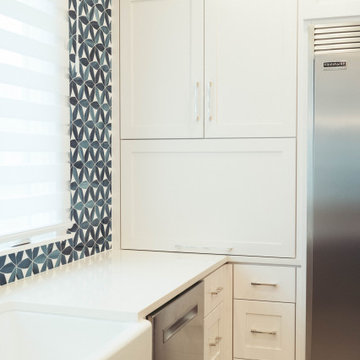
This dark, dreary kitchen was large, but not being used well. The family of 7 had outgrown the limited storage and experienced traffic bottlenecks when in the kitchen together. A bright, cheerful and more functional kitchen was desired, as well as a new pantry space.
We gutted the kitchen and closed off the landing through the door to the garage to create a new pantry. A frosted glass pocket door eliminates door swing issues. In the pantry, a small access door opens to the garage so groceries can be loaded easily. Grey wood-look tile was laid everywhere.
We replaced the small window and added a 6’x4’ window, instantly adding tons of natural light. A modern motorized sheer roller shade helps control early morning glare. Three free-floating shelves are to the right of the window for favorite décor and collectables.
White, ceiling-height cabinets surround the room. The full-overlay doors keep the look seamless. Double dishwashers, double ovens and a double refrigerator are essentials for this busy, large family. An induction cooktop was chosen for energy efficiency, child safety, and reliability in cooking. An appliance garage and a mixer lift house the much-used small appliances.
An ice maker and beverage center were added to the side wall cabinet bank. The microwave and TV are hidden but have easy access.
The inspiration for the room was an exclusive glass mosaic tile. The large island is a glossy classic blue. White quartz countertops feature small flecks of silver. Plus, the stainless metal accent was even added to the toe kick!
Upper cabinet, under-cabinet and pendant ambient lighting, all on dimmers, was added and every light (even ceiling lights) is LED for energy efficiency.
White-on-white modern counter stools are easy to clean. Plus, throughout the room, strategically placed USB outlets give tidy charging options.
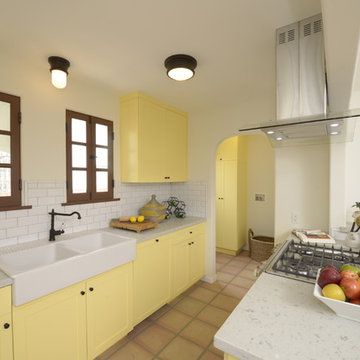
A traditional 1930 Spanish bungalow, re-imagined and respectfully updated by ArtCraft Homes to create a 3 bedroom, 2 bath home of over 1,300sf plus 400sf of bonus space in a finished detached 2-car garage. Authentic vintage tiles from Claycraft Potteries adorn the all-original Spanish-style fireplace. Remodel by Tim Braseth of ArtCraft Homes, Los Angeles. Photos by Larry Underhill.
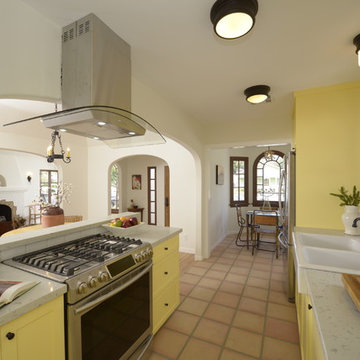
A traditional 1930 Spanish bungalow, re-imagined and respectfully updated by ArtCraft Homes to create a 3 bedroom, 2 bath home of over 1,300sf plus 400sf of bonus space in a finished detached 2-car garage. Authentic vintage tiles from Claycraft Potteries adorn the all-original Spanish-style fireplace. Remodel by Tim Braseth of ArtCraft Homes, Los Angeles. Photos by Larry Underhill.
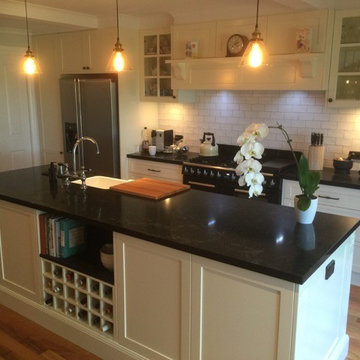
Inspiration for a mid-sized traditional galley kitchen pantry in Sydney with a farmhouse sink, shaker cabinets, yellow cabinets, quartz benchtops, white splashback, subway tile splashback, black appliances, medium hardwood floors and with island.
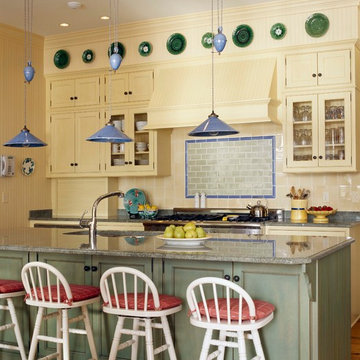
Kitchen
Photo by Sam Grey
Traditional kitchen in Boston with shaker cabinets, yellow cabinets, granite benchtops, yellow splashback and porcelain splashback.
Traditional kitchen in Boston with shaker cabinets, yellow cabinets, granite benchtops, yellow splashback and porcelain splashback.
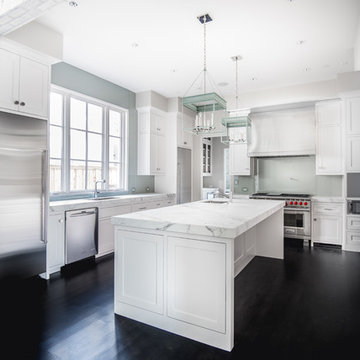
Large transitional u-shaped separate kitchen in Dallas with an undermount sink, shaker cabinets, yellow cabinets, quartzite benchtops, white splashback, glass sheet splashback, stainless steel appliances, dark hardwood floors and with island.
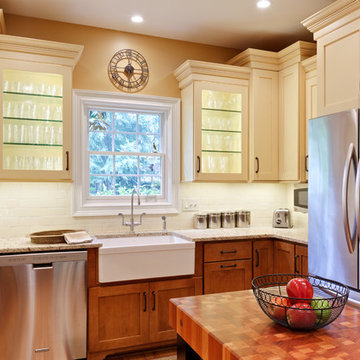
Brandis Farm House Kitchen
Photo of a large traditional l-shaped eat-in kitchen in Atlanta with a farmhouse sink, shaker cabinets, yellow cabinets, granite benchtops, white splashback, porcelain splashback, stainless steel appliances, medium hardwood floors, with island, brown floor and beige benchtop.
Photo of a large traditional l-shaped eat-in kitchen in Atlanta with a farmhouse sink, shaker cabinets, yellow cabinets, granite benchtops, white splashback, porcelain splashback, stainless steel appliances, medium hardwood floors, with island, brown floor and beige benchtop.
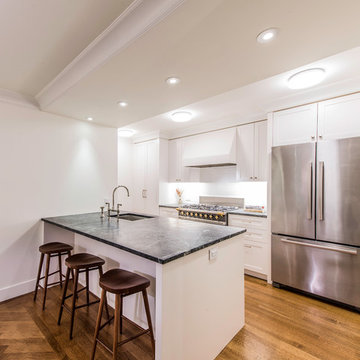
Otto Ruano
Small traditional galley eat-in kitchen in New York with an undermount sink, shaker cabinets, yellow cabinets, soapstone benchtops, white splashback, subway tile splashback, stainless steel appliances, medium hardwood floors and a peninsula.
Small traditional galley eat-in kitchen in New York with an undermount sink, shaker cabinets, yellow cabinets, soapstone benchtops, white splashback, subway tile splashback, stainless steel appliances, medium hardwood floors and a peninsula.
Kitchen with Shaker Cabinets and Yellow Cabinets Design Ideas
3