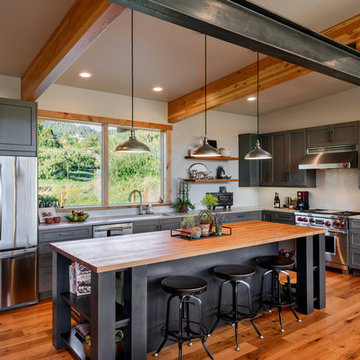All Cabinet Styles Kitchen with Shaker Cabinets Design Ideas
Refine by:
Budget
Sort by:Popular Today
61 - 80 of 419,582 photos
Item 1 of 3
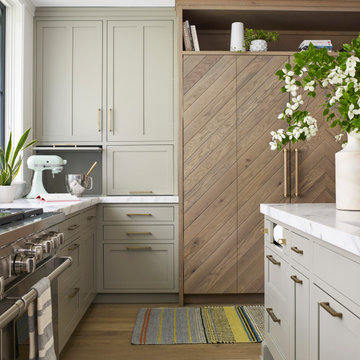
This expansive Victorian had tremendous historic charm but hadn’t seen a kitchen renovation since the 1950s. The homeowners wanted to take advantage of their views of the backyard and raised the roof and pushed the kitchen into the back of the house, where expansive windows could allow southern light into the kitchen all day. A warm historic gray/beige was chosen for the cabinetry, which was contrasted with character oak cabinetry on the appliance wall and bar in a modern chevron detail. Kitchen Design: Sarah Robertson, Studio Dearborn Architect: Ned Stoll, Interior finishes Tami Wassong Interiors
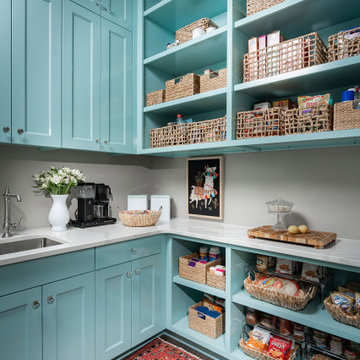
Design ideas for a mid-sized transitional l-shaped kitchen pantry in Other with an undermount sink, blue cabinets, dark hardwood floors, brown floor, white benchtop, quartz benchtops, shaker cabinets, grey splashback, glass sheet splashback, stainless steel appliances and no island.
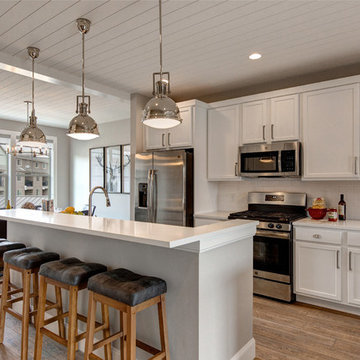
This is an example of a transitional l-shaped kitchen in Salt Lake City with shaker cabinets, white cabinets, white splashback, subway tile splashback, stainless steel appliances, medium hardwood floors, with island, brown floor and white benchtop.
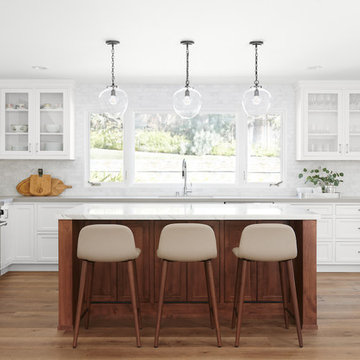
An open plan kitchen with white shaker cabinets and natural wood island. The upper cabinets have glass doors and frame the window looking into the yard ensuring a light and open feel to the room. Marble subway tile and island counter contrasts with the taupe Neolith counter surface. Shiplap detail was repeated on the buffet and island. The buffet is utilized as a serving center for large events.
Photo: Jean Bai / Konstrukt Photo
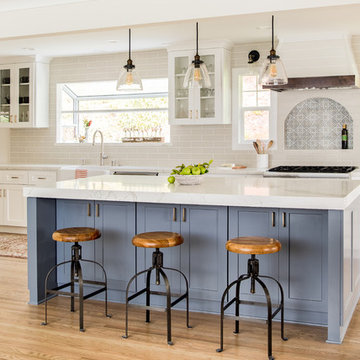
Design ideas for a country galley kitchen in San Francisco with a farmhouse sink, shaker cabinets, white cabinets, grey splashback, stainless steel appliances, light hardwood floors, with island and white benchtop.
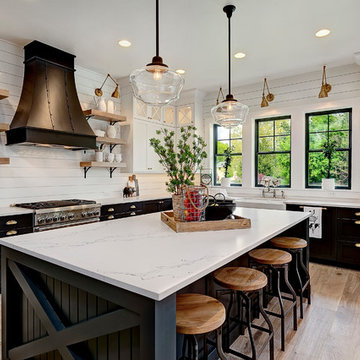
Country l-shaped kitchen in Los Angeles with quartz benchtops, a farmhouse sink, shaker cabinets, stainless steel appliances, medium hardwood floors, with island and brown floor.
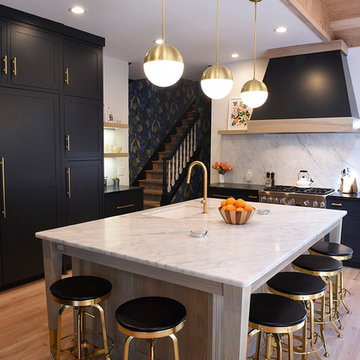
Darren Sinnett
Large contemporary kitchen in Cleveland with an undermount sink, shaker cabinets, black cabinets, white splashback, with island, quartz benchtops, stone slab splashback, panelled appliances, light hardwood floors and beige floor.
Large contemporary kitchen in Cleveland with an undermount sink, shaker cabinets, black cabinets, white splashback, with island, quartz benchtops, stone slab splashback, panelled appliances, light hardwood floors and beige floor.
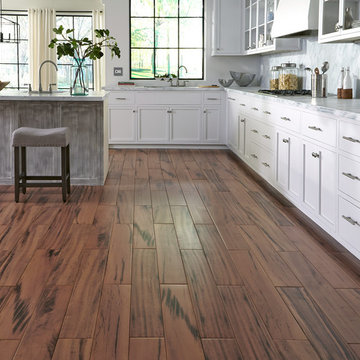
Get the look of wood flooring with the application of tile. This waterproof product is great for bathrooms, laundry rooms, and kitchens, but also works in living rooms, patio areas, or walls. The Elegant Wood tile products are designed with a focus on performance and durability which makes them ideal for any room and can be installed in residential or commercial projects. Elegant Wood Porcelain wood look tile is versatile and can be used in wet or dry areas. Elegant Wood Porcelain tile is also easy to clean and holds up over time better then hardwood or vinyl. This collection is impervious to water and is wear rated at PEI IV. It also meets ANSI standards for Dynamic Coefficient of friction.
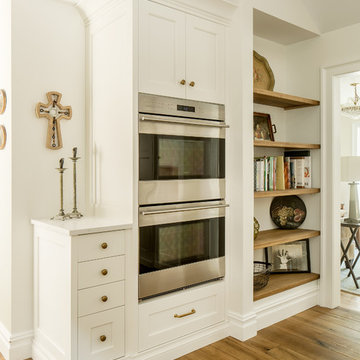
Kitchen: erik kitchen design- avon nj
Interior Design: Katlarsondesigns.com
Large country u-shaped kitchen in New York with shaker cabinets, white cabinets, a farmhouse sink, quartz benchtops, stainless steel appliances, medium hardwood floors and with island.
Large country u-shaped kitchen in New York with shaker cabinets, white cabinets, a farmhouse sink, quartz benchtops, stainless steel appliances, medium hardwood floors and with island.
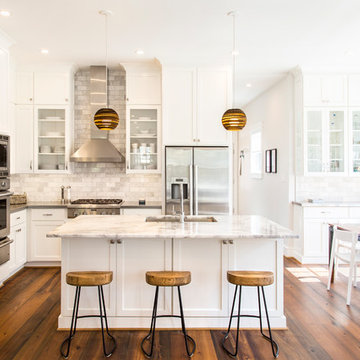
Inspiration for a transitional u-shaped open plan kitchen in Richmond with an undermount sink, shaker cabinets, white cabinets, grey splashback, stainless steel appliances, dark hardwood floors and with island.
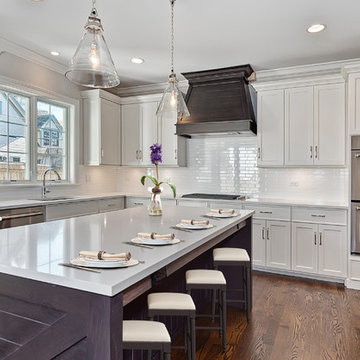
Luxury kitchen
This is an example of a large transitional u-shaped separate kitchen in Chicago with an undermount sink, shaker cabinets, white cabinets, white splashback, subway tile splashback, stainless steel appliances, medium hardwood floors, with island and granite benchtops.
This is an example of a large transitional u-shaped separate kitchen in Chicago with an undermount sink, shaker cabinets, white cabinets, white splashback, subway tile splashback, stainless steel appliances, medium hardwood floors, with island and granite benchtops.
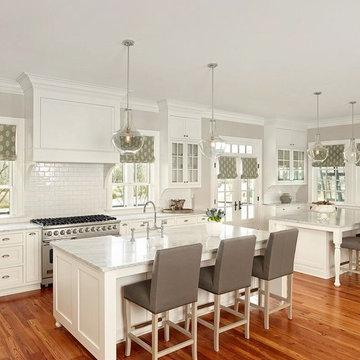
Expansive transitional single-wall eat-in kitchen in Charleston with an undermount sink, shaker cabinets, white cabinets, marble benchtops, multi-coloured splashback, stainless steel appliances, dark hardwood floors, with island and glass tile splashback.
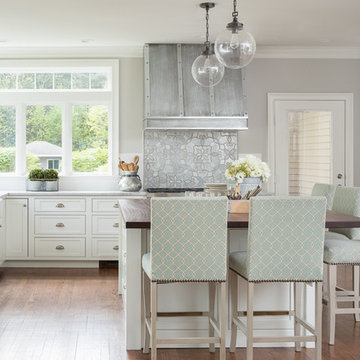
Jeff Roberts
Design ideas for a mid-sized transitional l-shaped eat-in kitchen in Portland Maine with a farmhouse sink, shaker cabinets, white cabinets, quartzite benchtops, grey splashback, medium hardwood floors, with island, stone tile splashback, stainless steel appliances and brown floor.
Design ideas for a mid-sized transitional l-shaped eat-in kitchen in Portland Maine with a farmhouse sink, shaker cabinets, white cabinets, quartzite benchtops, grey splashback, medium hardwood floors, with island, stone tile splashback, stainless steel appliances and brown floor.
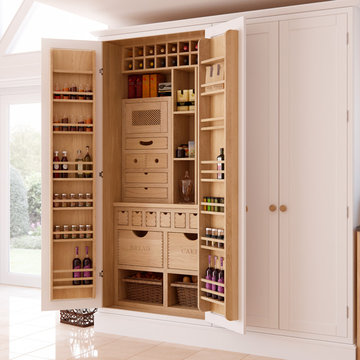
Design ideas for a transitional kitchen pantry in Other with shaker cabinets and white cabinets.
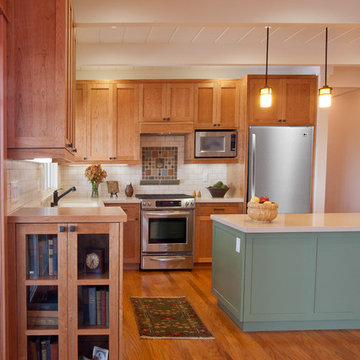
Design ideas for a mid-sized arts and crafts l-shaped eat-in kitchen in San Diego with shaker cabinets, light wood cabinets, solid surface benchtops, white splashback, stainless steel appliances, an undermount sink, ceramic splashback, medium hardwood floors and with island.
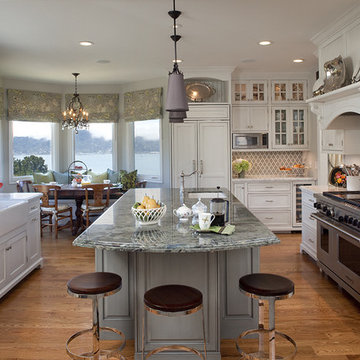
Kitchen remodel with white inset cabinets by Crystal on the perimeter and custom color on custom island cabinets. Perimeter cabinets feature White Princess granite and the Island has Labrodite Jade stone with a custom edge. Paint color in kitchen is by Benjamin Moore #1556 Vapor Trails. The trim is Benjamin Moore OC-21. The perimeter cabinets are prefinished by the cabinet manufacturer, white with a pewter glaze. Designed by Julie Williams Design, photo by Eric Rorer Photography, Justin Construction.

Our clients hired us to completely renovate and furnish their PEI home — and the results were transformative. Inspired by their natural views and love of entertaining, each space in this PEI home is distinctly original yet part of the collective whole.
We used color, patterns, and texture to invite personality into every room: the fish scale tile backsplash mosaic in the kitchen, the custom lighting installation in the dining room, the unique wallpapers in the pantry, powder room and mudroom, and the gorgeous natural stone surfaces in the primary bathroom and family room.
We also hand-designed several features in every room, from custom furnishings to storage benches and shelving to unique honeycomb-shaped bar shelves in the basement lounge.
The result is a home designed for relaxing, gathering, and enjoying the simple life as a couple.

We added chequerboard floor tiles, wall lights, a zellige tile splash back, a white Shaker kitchen and dark wooden worktops to our Cotswolds Cottage project. Interior Design by Imperfect Interiors
Armada Cottage is available to rent at www.armadacottagecotswolds.co.uk
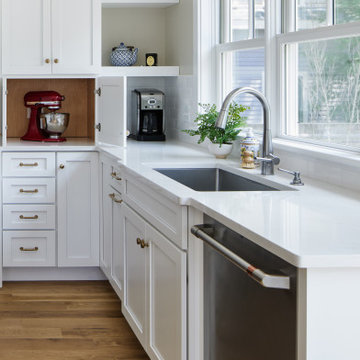
L-shaped eat-in kitchen in Boston with an undermount sink, shaker cabinets, white cabinets, quartz benchtops, white splashback, stainless steel appliances, medium hardwood floors, with island and white benchtop.
All Cabinet Styles Kitchen with Shaker Cabinets Design Ideas
4
