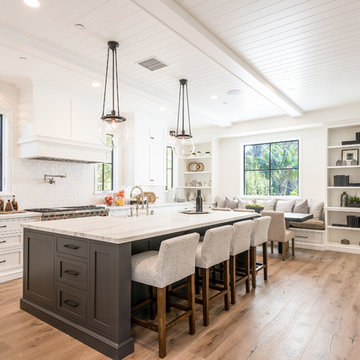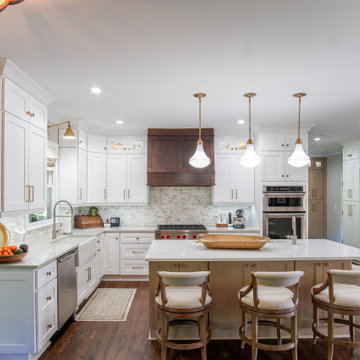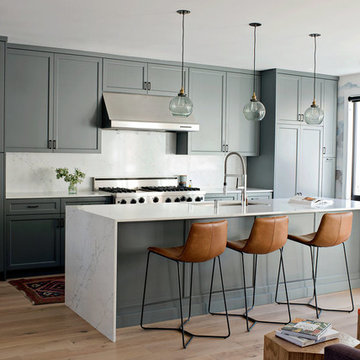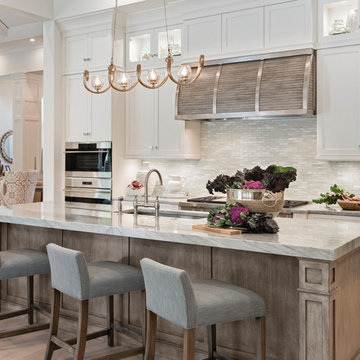All Cabinet Styles Kitchen with Shaker Cabinets Design Ideas
Refine by:
Budget
Sort by:Popular Today
21 - 40 of 419,583 photos
Item 1 of 3

Inspiration for a transitional u-shaped kitchen in Perth with a farmhouse sink, shaker cabinets, white cabinets, stainless steel appliances, medium hardwood floors, with island, brown floor and white benchtop.

Design ideas for a large beach style u-shaped eat-in kitchen in Sydney with a drop-in sink, shaker cabinets, white cabinets, quartz benchtops, blue splashback, subway tile splashback, stainless steel appliances, porcelain floors, no island, grey floor and white benchtop.

Inspiration for a contemporary single-wall kitchen in Sydney with an undermount sink, shaker cabinets, white cabinets, white splashback, subway tile splashback, stainless steel appliances, grey floor, white benchtop and vaulted.

Design ideas for a transitional separate kitchen in Sydney with a farmhouse sink, shaker cabinets, grey cabinets, marble benchtops, metallic splashback, panelled appliances, medium hardwood floors, with island, brown floor, multi-coloured benchtop and timber.

Transitional l-shaped kitchen in Melbourne with a farmhouse sink, shaker cabinets, white cabinets, white splashback, black appliances, light hardwood floors, with island, beige floor and white benchtop.

Inspiration for a mid-sized contemporary galley open plan kitchen in Brisbane with a farmhouse sink, shaker cabinets, white cabinets, marble benchtops, white splashback, window splashback, stainless steel appliances, light hardwood floors, with island, brown floor, white benchtop and recessed.

This kitchen was a perfect blend of modern and traditional. Shaker doors contrasting with modern fixtures gave the space the timeless elegance the client wanted.

This kitchen design effortlessly marries reimagined traditional elements with a touch of postmodern flair, crafting a truly one-of-a-kind and personalized space.
One cannot help but be drawn to the unique brushed brass rangehood, a true hero piece in this design. It not only adds a powerful stroke of creativity but also serves as a sturdy anchor, grounding the entire space with its commanding presence.

Inspiration for a transitional l-shaped kitchen in Atlanta with an undermount sink, shaker cabinets, medium wood cabinets, green splashback, stone slab splashback, stainless steel appliances, light hardwood floors, with island, beige floor and green benchtop.

Lovingly called the ‘white house’, this stunning Queenslander was given a contemporary makeover with oak floors, custom joinery and modern furniture and artwork. Creative detailing and unique finish selections reference the period details of a traditional home, while bringing it into modern times.

Photo of a large transitional open plan kitchen in Melbourne with a double-bowl sink, shaker cabinets, white cabinets, quartz benchtops, white splashback, ceramic splashback, white appliances, light hardwood floors, with island, brown floor and grey benchtop.

Set upon an oversized and highly sought-after creekside lot in Brentwood, this two story home and full guest home exude a casual, contemporary farmhouse style and vibe. The main residence boasts 5 bedrooms and 5.5 bathrooms, each ensuite with thoughtful touches that accentuate the home’s overall classic finishes. The master retreat opens to a large balcony overlooking the yard accented by mature bamboo and palms. Other features of the main house include European white oak floors, recessed lighting, built in speaker system, attached 2-car garage and a laundry room with 2 sets of state-of-the-art Samsung washers and dryers. The bedroom suite on the first floor enjoys its own entrance, making it ideal for guests. The open concept kitchen features Calacatta marble countertops, Wolf appliances, wine storage, dual sinks and dishwashers and a walk-in butler’s pantry. The loggia is accessed via La Cantina bi-fold doors that fully open for year-round alfresco dining on the terrace, complete with an outdoor fireplace. The wonderfully imagined yard contains a sparkling pool and spa and a crisp green lawn and lovely deck and patio areas. Step down further to find the detached guest home, which was recognized with a Decade Honor Award by the Los Angeles Chapter of the AIA in 2006, and, in fact, was a frequent haunt of Frank Gehry who inspired its cubist design. The guest house has a bedroom and bathroom, living area, a newly updated kitchen and is surrounded by lush landscaping that maximizes its creekside setting, creating a truly serene oasis.

Returning clients are our favourite clients. The journey we have been on with these clients is we started on a smaller project, and over time they have ended up moving into their dream home on their dream property, and of course, they need their dream kitchen! Drawing inspiration from Hampton and Country styles, we worked with the client to combine these elements into this beautiful and inviting space where the family can make memories for years to come. Some of the big features like the piece of Santorini Quartzite Natural Stone in Honed Finish on the island bench and Nostalgie Series Appliances by ILVE make this kitchen personal and individual to the owners taste. There is something so humbling about a client coming back time and time again entrusting us with their next project, and this one was a great honour to be a part of.

Large beach style l-shaped open plan kitchen in Sydney with an undermount sink, shaker cabinets, white cabinets, marble benchtops, grey splashback, marble splashback, stainless steel appliances, light hardwood floors, with island, multi-coloured floor, grey benchtop and coffered.

Photo of a mid-sized transitional u-shaped kitchen in San Francisco with an undermount sink, shaker cabinets, quartz benchtops, white splashback, engineered quartz splashback, black appliances, medium hardwood floors, with island, brown floor, white benchtop, recessed, wood and medium wood cabinets.

Photo of an expansive transitional open plan kitchen in Sydney with a double-bowl sink, shaker cabinets, blue cabinets, quartz benchtops, white splashback, dark hardwood floors, with island, white benchtop and vaulted.

Transitional u-shaped open plan kitchen in Atlanta with a farmhouse sink, shaker cabinets, white cabinets, multi-coloured splashback, subway tile splashback, stainless steel appliances, medium hardwood floors, with island, brown floor and white benchtop.

Photo of a mid-sized contemporary u-shaped eat-in kitchen in Newcastle - Maitland with shaker cabinets, white cabinets, quartz benchtops, white splashback, ceramic splashback, with island and white benchtop.

This is an example of a transitional galley open plan kitchen in San Francisco with an undermount sink, shaker cabinets, green cabinets, stainless steel appliances, light hardwood floors, with island and white benchtop.

This is an example of a transitional kitchen in Miami with an undermount sink, shaker cabinets, white cabinets, beige splashback, matchstick tile splashback and light hardwood floors.
All Cabinet Styles Kitchen with Shaker Cabinets Design Ideas
2