Kitchen with Shaker Cabinets Design Ideas
Refine by:
Budget
Sort by:Popular Today
61 - 80 of 95,232 photos

This clean profile, streamlined kitchen embodies today's transitional look. The white painted perimeter cabinetry contrasts the grey stained island, while perfectly blending cool and warm tones.
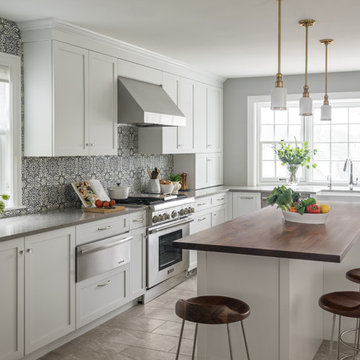
This is an example of a transitional u-shaped separate kitchen in Boston with a farmhouse sink, shaker cabinets, white cabinets, stainless steel appliances, with island, grey floor, wood benchtops, multi-coloured splashback and ceramic splashback.
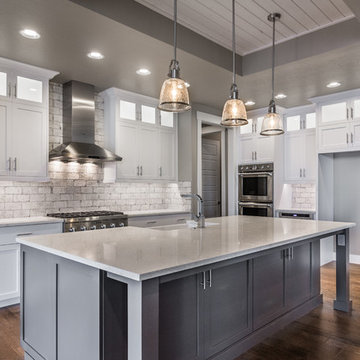
Design ideas for a mid-sized country l-shaped open plan kitchen in Boise with a farmhouse sink, shaker cabinets, white cabinets, quartzite benchtops, white splashback, stone tile splashback, stainless steel appliances, medium hardwood floors and with island.
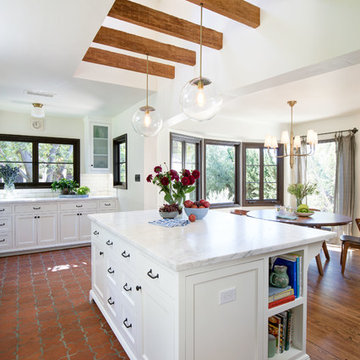
We created the light shaft above the island, which allows light in through two new round windows. These openings used to be attic vents. The beams are reclaimed lumber. Lighting and pulls are from Rejuvenation.
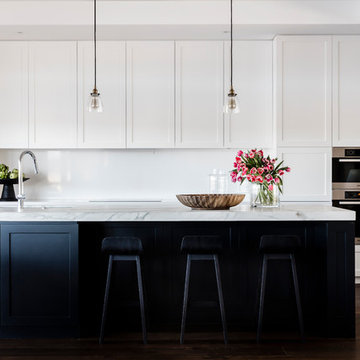
Maree Homer Photography
Photo of a transitional galley kitchen in Sydney with an undermount sink, shaker cabinets, white splashback, dark hardwood floors and with island.
Photo of a transitional galley kitchen in Sydney with an undermount sink, shaker cabinets, white splashback, dark hardwood floors and with island.
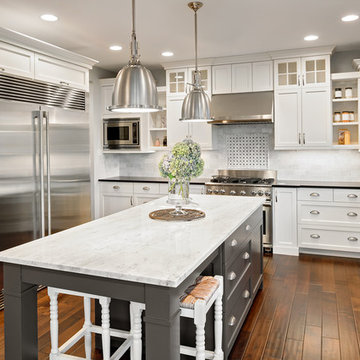
This is an example of a large transitional u-shaped eat-in kitchen in Los Angeles with with island, a farmhouse sink, shaker cabinets, white cabinets, grey splashback, stainless steel appliances, dark hardwood floors, brown floor, grey benchtop and marble benchtops.
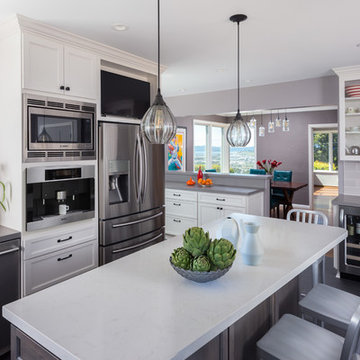
This traditional home contained an outdated kitchen, eating area, powder room, pantry and laundry area. The spaces were reconfigured so that the kitchen occupied all of the space. What was once an opening into an under utilized hallway, became a pantry closet. A full bathroom was tucked behind the pantry into space from the breezeway.
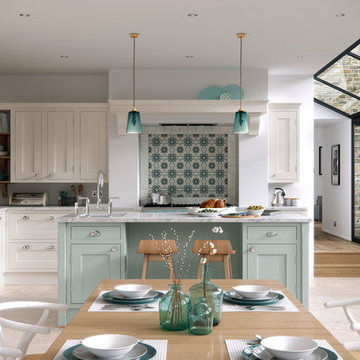
Constructed from Ash and painted in a satin finish, this Baystone shaker in-frame is a range full of character and charm.
The use of ‘Calico’ and ‘Mineral’ units make this kitchen feel light and airy.
Bespoke colours used in images: Calico & Mineral.
See this kitchen on our website http://firstimpressionskitchens.co.uk/bespoke/baystone/
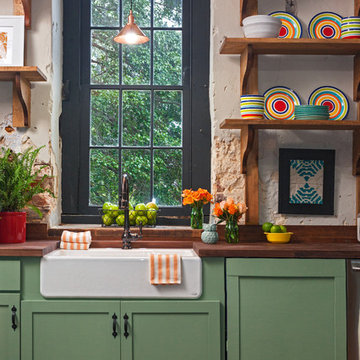
Design ideas for a mid-sized eclectic separate kitchen in Richmond with a farmhouse sink, shaker cabinets, green cabinets, wood benchtops, beige splashback, brick floors and red floor.
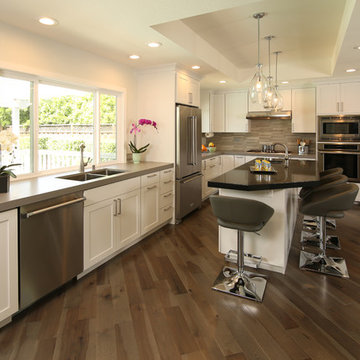
Contemporary Kitchen Remodel featuring DeWils cabinetry in Maple with Just White finish and Kennewick door style, sleek concrete quartz countertop, jet black quartz countertop, hickory ember hardwood flooring, recessed ceiling detail | Photo: CAGE Design Build
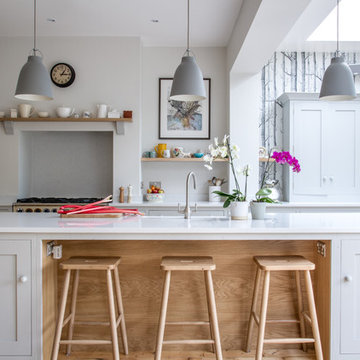
Shaker style oak kitchen painted in Farrow & Ball Pavilion Gray with Bianco Venato engineered quartz worktop. The island has a built in exposed oak breakfast bar with beech stools. It also features under mounted Shaws double farmhouse style sink. The three Lightyears Caravaggio steel hanging pendant lights add a subtle touch of colour. Cole and Son Woods wallpaper beautifully compliments the kitchen with floating oak shelves, oak mantelpiece and colourful ceramics adding the finishing touches this stunning kitchen.
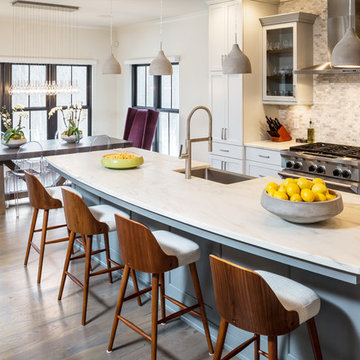
A farmhouse style was achieved in this new construction home by keeping the details clean and simple. Shaker style cabinets and square stair parts moldings set the backdrop for incorporating our clients’ love of Asian antiques. We had fun re-purposing the different pieces she already had: two were made into bathroom vanities; and the turquoise console became the star of the house, welcoming visitors as they walk through the front door.
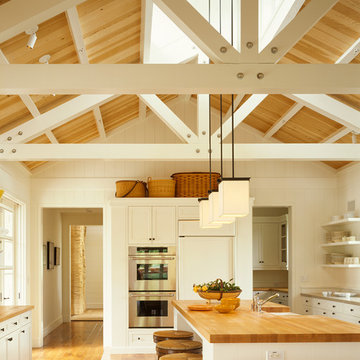
Matthew Millman
Photo of a country u-shaped kitchen in San Francisco with shaker cabinets, white cabinets, wood benchtops, medium hardwood floors, with island and stainless steel appliances.
Photo of a country u-shaped kitchen in San Francisco with shaker cabinets, white cabinets, wood benchtops, medium hardwood floors, with island and stainless steel appliances.
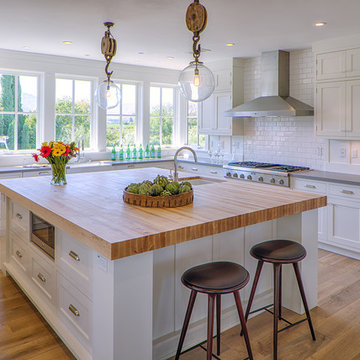
Jordan Bentley / Bentwater Studio
Photo of a country u-shaped kitchen in San Francisco with an undermount sink, shaker cabinets, white cabinets, white splashback, subway tile splashback, stainless steel appliances, medium hardwood floors and with island.
Photo of a country u-shaped kitchen in San Francisco with an undermount sink, shaker cabinets, white cabinets, white splashback, subway tile splashback, stainless steel appliances, medium hardwood floors and with island.
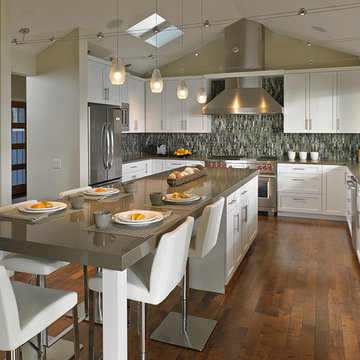
The vertically-laid glass mosaic backsplash adds a beautiful and modern detail that frames the stainless steel range hood to create a grand focal point from across the room. The neutral color palette keeps the space feeling crisp and light, working harmoniously with the Northwest view outside.
Patrick Barta Photography
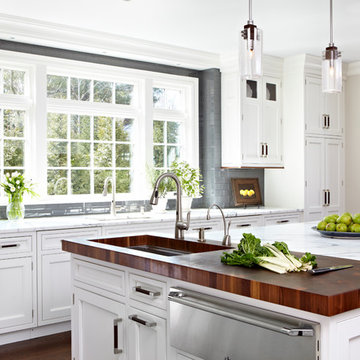
Photos by Paul Johnson; Kitchen Design by Veronica Campell, Deane; Interior Design by Karen Perry Designs; Architect by Robert A. Cardello Architects; Builder by Liesegang Building and Remodeling
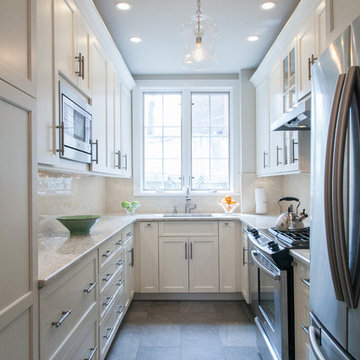
Design ideas for a traditional u-shaped separate kitchen in Philadelphia with shaker cabinets, white cabinets, white splashback and no island.
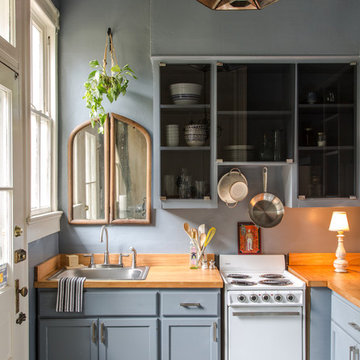
Sara Essex Bradley
Design ideas for a small traditional l-shaped kitchen in New Orleans with a drop-in sink, shaker cabinets, grey cabinets, wood benchtops, white appliances and a peninsula.
Design ideas for a small traditional l-shaped kitchen in New Orleans with a drop-in sink, shaker cabinets, grey cabinets, wood benchtops, white appliances and a peninsula.
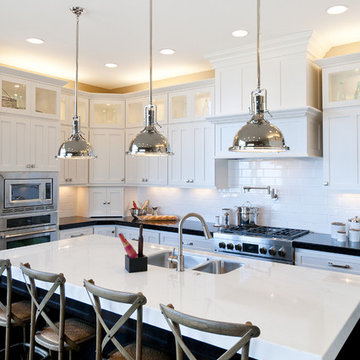
Candlelight Homes
Photo of a large traditional l-shaped kitchen in Salt Lake City with stainless steel appliances, subway tile splashback, an undermount sink, shaker cabinets, dark wood cabinets, marble benchtops, white splashback and with island.
Photo of a large traditional l-shaped kitchen in Salt Lake City with stainless steel appliances, subway tile splashback, an undermount sink, shaker cabinets, dark wood cabinets, marble benchtops, white splashback and with island.
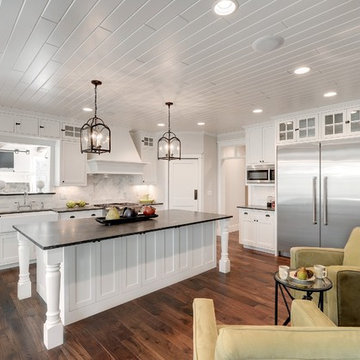
Home built by Divine Custom Homes
Photos by Spacecrafting
Photo of a mid-sized traditional l-shaped separate kitchen in Minneapolis with a farmhouse sink, white cabinets, white splashback, subway tile splashback, stainless steel appliances, soapstone benchtops, dark hardwood floors, with island, brown floor and shaker cabinets.
Photo of a mid-sized traditional l-shaped separate kitchen in Minneapolis with a farmhouse sink, white cabinets, white splashback, subway tile splashback, stainless steel appliances, soapstone benchtops, dark hardwood floors, with island, brown floor and shaker cabinets.
Kitchen with Shaker Cabinets Design Ideas
4