Kitchen with Shaker Cabinets Design Ideas
Refine by:
Budget
Sort by:Popular Today
81 - 100 of 95,232 photos
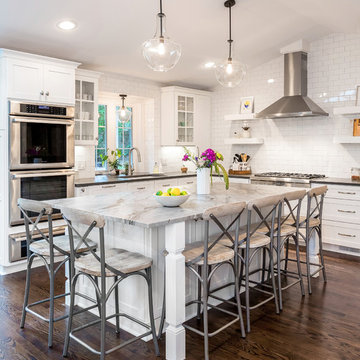
Photo of a traditional l-shaped kitchen in Detroit with an undermount sink, white cabinets, white splashback, subway tile splashback, stainless steel appliances, dark hardwood floors, with island, brown floor, black benchtop and shaker cabinets.
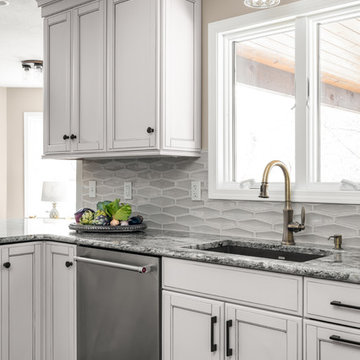
Matt Kocourek Photography
Inspiration for a small country u-shaped eat-in kitchen in Kansas City with an undermount sink, shaker cabinets, white cabinets, granite benchtops, grey splashback, ceramic splashback, stainless steel appliances, dark hardwood floors, a peninsula and grey benchtop.
Inspiration for a small country u-shaped eat-in kitchen in Kansas City with an undermount sink, shaker cabinets, white cabinets, granite benchtops, grey splashback, ceramic splashback, stainless steel appliances, dark hardwood floors, a peninsula and grey benchtop.
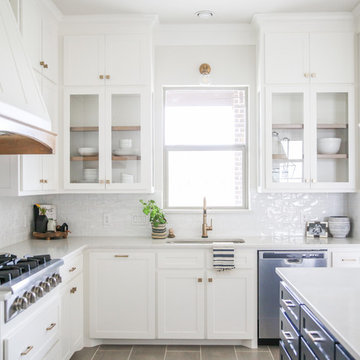
This is an example of a mid-sized transitional l-shaped open plan kitchen in Dallas with an undermount sink, shaker cabinets, white cabinets, quartzite benchtops, white splashback, ceramic splashback, stainless steel appliances, porcelain floors, with island, grey floor and white benchtop.
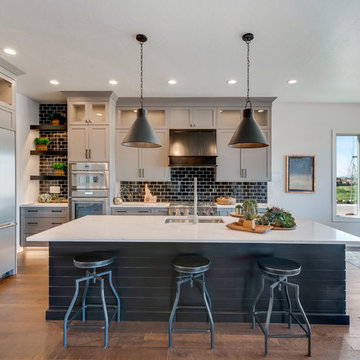
Inspiration for a large transitional u-shaped eat-in kitchen in Boise with an undermount sink, shaker cabinets, grey cabinets, black splashback, subway tile splashback, stainless steel appliances, medium hardwood floors, with island, brown floor, white benchtop and quartz benchtops.
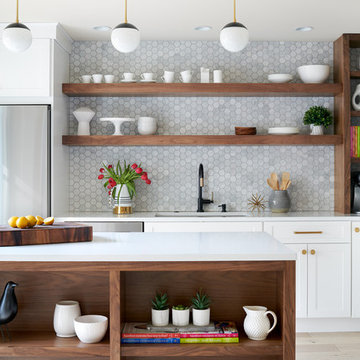
Open shelves in kitchens make everyday kitchen items easy to access. The open shelves to the right of the sink even house a toaster and mixer that you actually want to see, along with cookbooks, glassware, and ceramics. Small hexagonal tile goes up the entire wall for an easy to clean surface.
Lighting: https://cedarandmoss.com/collections/all-products/products/alto-rod-8
Two-toned faucet: Brizo Litze in Matte Black and Gold:
https://www.brizo.com/kitchen/product/63043LF-BLGL
Photo Credit: Rebecca McAlpin
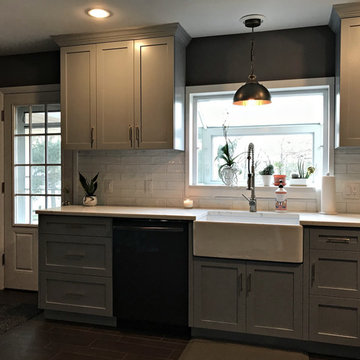
Photo of a mid-sized traditional l-shaped kitchen in Philadelphia with a farmhouse sink, shaker cabinets, grey cabinets, marble benchtops, white splashback, subway tile splashback, black appliances, no island, black floor and white benchtop.
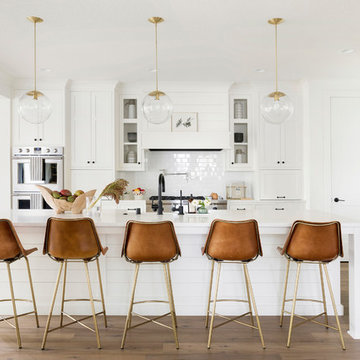
Country l-shaped kitchen in Minneapolis with shaker cabinets, white cabinets, white splashback, subway tile splashback, stainless steel appliances, medium hardwood floors, with island, brown floor and white benchtop.
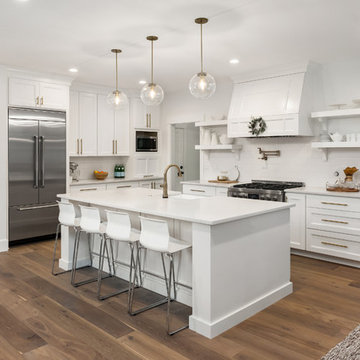
Photo of a transitional l-shaped kitchen in Other with a farmhouse sink, shaker cabinets, white cabinets, white splashback, subway tile splashback, stainless steel appliances, medium hardwood floors, with island, brown floor and white benchtop.
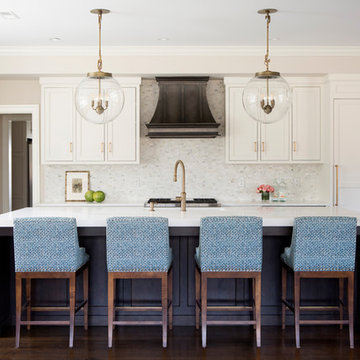
The kitchen is seen from the foyer and the family room. We kept it warm and comfortable while still having a bit of bling. We did an extra thick countertop on the island and a custom metal hood over the stove.
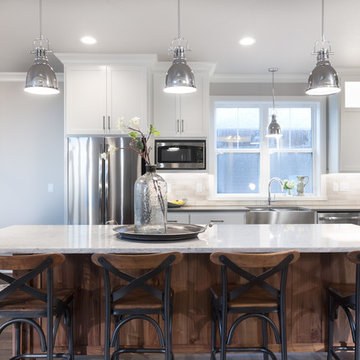
Country l-shaped eat-in kitchen in Other with a farmhouse sink, shaker cabinets, white cabinets, white splashback, stainless steel appliances, medium hardwood floors, with island and grey benchtop.
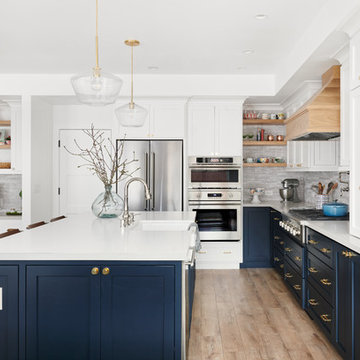
Design ideas for a large beach style l-shaped open plan kitchen in San Francisco with a farmhouse sink, shaker cabinets, white cabinets, solid surface benchtops, grey splashback, stainless steel appliances, light hardwood floors, with island, brown floor and white benchtop.
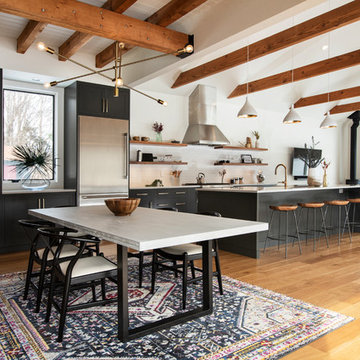
Kitchen project with dark gray cabinetry in a painted finish, champagne hardware, floating shelves, & subway tile.
Photo of a contemporary galley open plan kitchen in New York with shaker cabinets, quartz benchtops, white splashback, with island, white benchtop, black cabinets, stainless steel appliances, medium hardwood floors, a farmhouse sink and subway tile splashback.
Photo of a contemporary galley open plan kitchen in New York with shaker cabinets, quartz benchtops, white splashback, with island, white benchtop, black cabinets, stainless steel appliances, medium hardwood floors, a farmhouse sink and subway tile splashback.
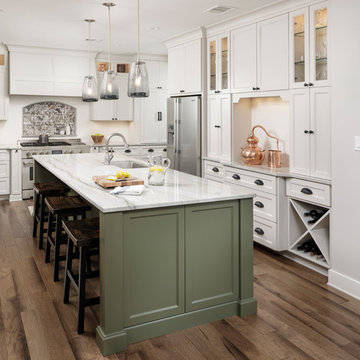
This is an example of a transitional kitchen in Houston with an undermount sink, shaker cabinets, beige cabinets, white splashback, stainless steel appliances, dark hardwood floors, with island, brown floor and grey benchtop.
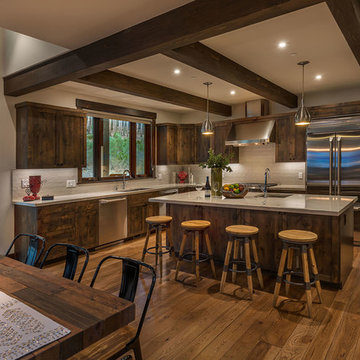
Vance Fox
PRD Construction
Design ideas for a country l-shaped eat-in kitchen in Sacramento with an undermount sink, shaker cabinets, dark wood cabinets, grey splashback, stainless steel appliances, dark hardwood floors, with island, brown floor and grey benchtop.
Design ideas for a country l-shaped eat-in kitchen in Sacramento with an undermount sink, shaker cabinets, dark wood cabinets, grey splashback, stainless steel appliances, dark hardwood floors, with island, brown floor and grey benchtop.
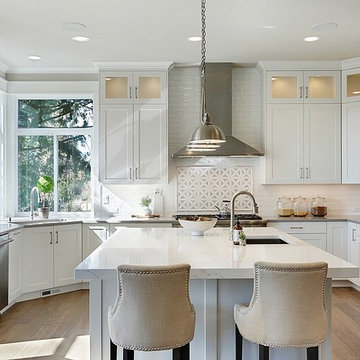
Inspiration for a transitional kitchen in Seattle with shaker cabinets, white cabinets, white splashback, subway tile splashback, panelled appliances, medium hardwood floors, with island and grey benchtop.
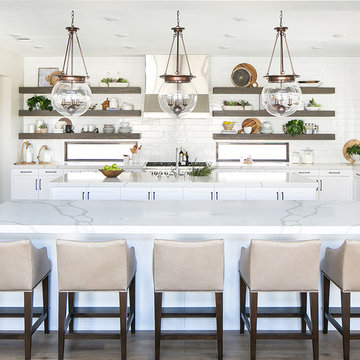
Ryan Garvin Photography
Photo of a beach style kitchen in San Diego with white cabinets, white splashback, subway tile splashback, medium hardwood floors, multiple islands, a farmhouse sink, shaker cabinets, stainless steel appliances and white benchtop.
Photo of a beach style kitchen in San Diego with white cabinets, white splashback, subway tile splashback, medium hardwood floors, multiple islands, a farmhouse sink, shaker cabinets, stainless steel appliances and white benchtop.
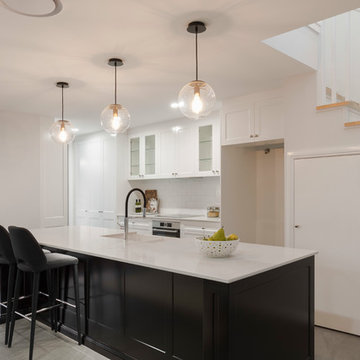
Isaac Marano
Inspiration for a large contemporary galley open plan kitchen in Brisbane with a farmhouse sink, shaker cabinets, black cabinets, granite benchtops, white splashback, ceramic splashback, stainless steel appliances, ceramic floors, with island, grey floor and white benchtop.
Inspiration for a large contemporary galley open plan kitchen in Brisbane with a farmhouse sink, shaker cabinets, black cabinets, granite benchtops, white splashback, ceramic splashback, stainless steel appliances, ceramic floors, with island, grey floor and white benchtop.
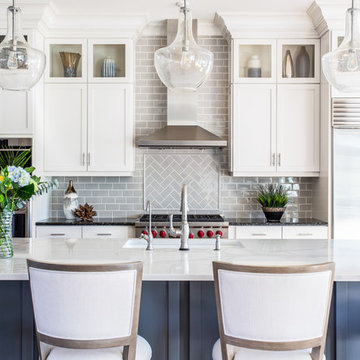
Cathering Nguyen Photography,
Hansell Painting,
Rockinteriors
Inspiration for a transitional galley kitchen in Dallas with an undermount sink, shaker cabinets, white cabinets, grey splashback, subway tile splashback, stainless steel appliances, with island and white benchtop.
Inspiration for a transitional galley kitchen in Dallas with an undermount sink, shaker cabinets, white cabinets, grey splashback, subway tile splashback, stainless steel appliances, with island and white benchtop.
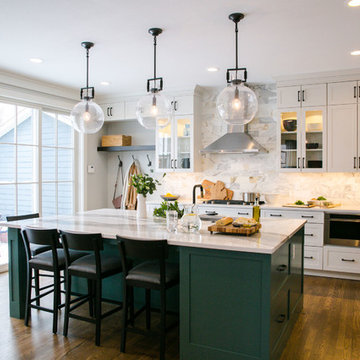
Our clients had just recently closed on their new house in Stapleton and were excited to transform it into their perfect forever home. They wanted to remodel the entire first floor to create a more open floor plan and develop a smoother flow through the house that better fit the needs of their family. The original layout consisted of several small rooms that just weren’t very functional, so we decided to remove the walls that were breaking up the space and restructure the first floor to create a wonderfully open feel.
After removing the existing walls, we rearranged their spaces to give them an office at the front of the house, a large living room, and a large dining room that connects seamlessly with the kitchen. We also wanted to center the foyer in the home and allow more light to travel through the first floor, so we replaced their existing doors with beautiful custom sliding doors to the back yard and a gorgeous walnut door with side lights to greet guests at the front of their home.
Living Room
Our clients wanted a living room that could accommodate an inviting sectional, a baby grand piano, and plenty of space for family game nights. So, we transformed what had been a small office and sitting room into a large open living room with custom wood columns. We wanted to avoid making the home feel too vast and monumental, so we designed custom beams and columns to define spaces and to make the house feel like a home. Aesthetically we wanted their home to be soft and inviting, so we utilized a neutral color palette with occasional accents of muted blues and greens.
Dining Room
Our clients were also looking for a large dining room that was open to the rest of the home and perfect for big family gatherings. So, we removed what had been a small family room and eat-in dining area to create a spacious dining room with a fireplace and bar. We added custom cabinetry to the bar area with open shelving for displaying and designed a custom surround for their fireplace that ties in with the wood work we designed for their living room. We brought in the tones and materiality from the kitchen to unite the spaces and added a mixed metal light fixture to bring the space together
Kitchen
We wanted the kitchen to be a real show stopper and carry through the calm muted tones we were utilizing throughout their home. We reoriented the kitchen to allow for a big beautiful custom island and to give us the opportunity for a focal wall with cooktop and range hood. Their custom island was perfectly complimented with a dramatic quartz counter top and oversized pendants making it the real center of their home. Since they enter the kitchen first when coming from their detached garage, we included a small mud-room area right by the back door to catch everyone’s coats and shoes as they come in. We also created a new walk-in pantry with plenty of open storage and a fun chalkboard door for writing notes, recipes, and grocery lists.
Office
We transformed the original dining room into a handsome office at the front of the house. We designed custom walnut built-ins to house all of their books, and added glass french doors to give them a bit of privacy without making the space too closed off. We painted the room a deep muted blue to create a glimpse of rich color through the french doors
Powder Room
The powder room is a wonderful play on textures. We used a neutral palette with contrasting tones to create dramatic moments in this little space with accents of brushed gold.
Master Bathroom
The existing master bathroom had an awkward layout and outdated finishes, so we redesigned the space to create a clean layout with a dream worthy shower. We continued to use neutral tones that tie in with the rest of the home, but had fun playing with tile textures and patterns to create an eye-catching vanity. The wood-look tile planks along the floor provide a soft backdrop for their new free-standing bathtub and contrast beautifully with the deep ash finish on the cabinetry.
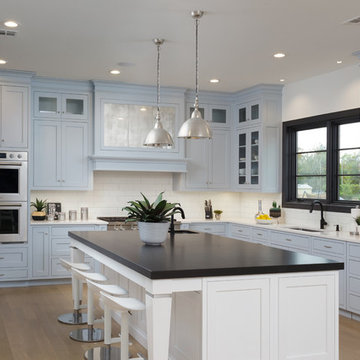
Photo of a transitional l-shaped kitchen in Other with an undermount sink, shaker cabinets, white splashback, subway tile splashback, stainless steel appliances, with island, grey cabinets, light hardwood floors, beige floor and white benchtop.
Kitchen with Shaker Cabinets Design Ideas
5