Kitchen with Shaker Cabinets Design Ideas
Refine by:
Budget
Sort by:Popular Today
141 - 160 of 80,793 photos
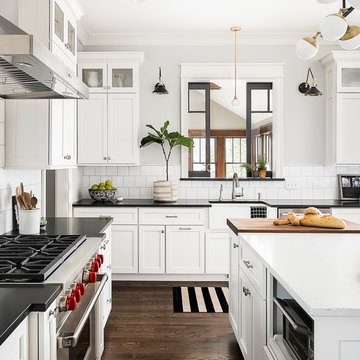
Mid-sized transitional u-shaped eat-in kitchen in Chicago with a farmhouse sink, shaker cabinets, white cabinets, quartz benchtops, white splashback, ceramic splashback, stainless steel appliances, dark hardwood floors, with island and brown floor.
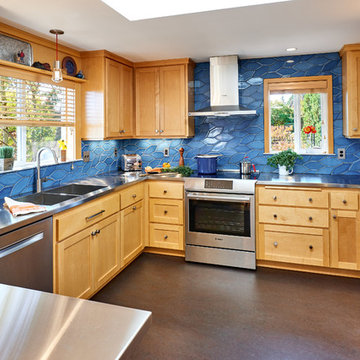
The kitchen is a mix of existing and new cabinets that were made to match. Marmoleum (a natural sheet linoleum) flooring sets the kitchen apart in the home’s open plan. It is also low maintenance and resilient underfoot. Custom stainless steel countertops match the appliances, are low maintenance and are, uhm, stainless!
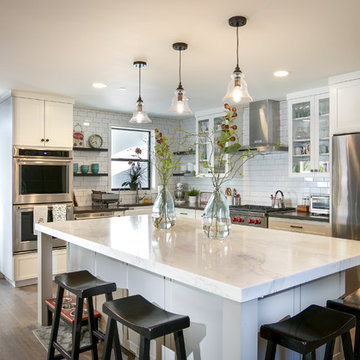
Designed by EcoMinded Solutions
Design ideas for a transitional l-shaped kitchen in San Diego with shaker cabinets, white cabinets, white splashback, subway tile splashback, stainless steel appliances, dark hardwood floors, with island and brown floor.
Design ideas for a transitional l-shaped kitchen in San Diego with shaker cabinets, white cabinets, white splashback, subway tile splashback, stainless steel appliances, dark hardwood floors, with island and brown floor.
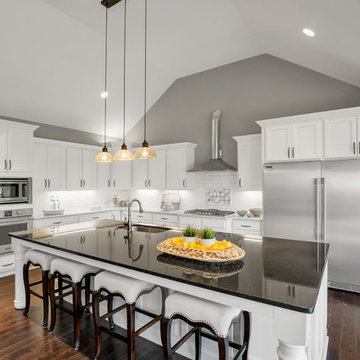
Large gourmet kitchen
Designer kitchen featuring:
Oversized island with granite countertops
Upgraded appliance package including side-by-side refrigerator/freezer
Large walk-in pantry with desk area
Hardwood flooring https://www.hibbshomes.com/new-home-in-development-at-the-forest-at-pevely-farms-in-eureka
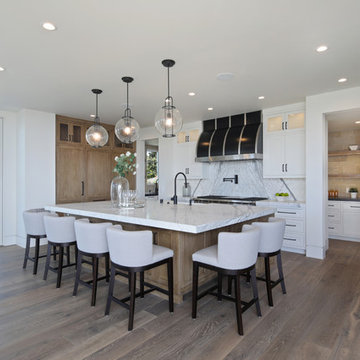
Jeri Koegel
Transitional open plan kitchen in Los Angeles with a farmhouse sink, shaker cabinets, light wood cabinets, white splashback, stainless steel appliances, medium hardwood floors, with island and brown floor.
Transitional open plan kitchen in Los Angeles with a farmhouse sink, shaker cabinets, light wood cabinets, white splashback, stainless steel appliances, medium hardwood floors, with island and brown floor.
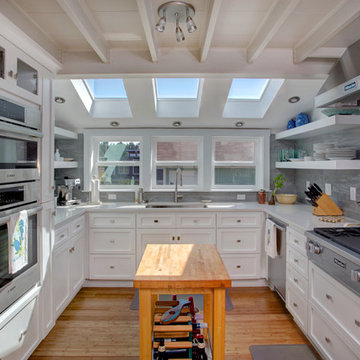
Design ideas for a transitional u-shaped kitchen in Seattle with an undermount sink, shaker cabinets, white cabinets, grey splashback, stainless steel appliances, medium hardwood floors, with island and brown floor.
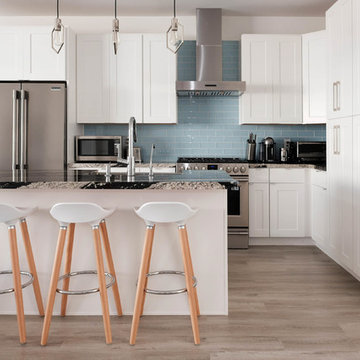
ABH
Photo of a mid-sized transitional l-shaped kitchen in Los Angeles with shaker cabinets, white cabinets, granite benchtops, blue splashback, stainless steel appliances, light hardwood floors, with island, subway tile splashback and beige floor.
Photo of a mid-sized transitional l-shaped kitchen in Los Angeles with shaker cabinets, white cabinets, granite benchtops, blue splashback, stainless steel appliances, light hardwood floors, with island, subway tile splashback and beige floor.
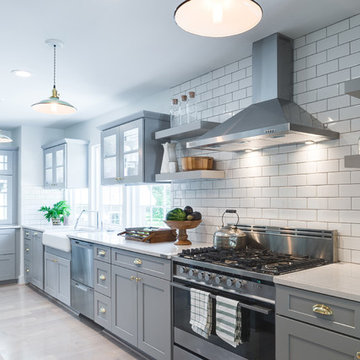
Photo of a mid-sized contemporary galley separate kitchen in DC Metro with a farmhouse sink, shaker cabinets, grey cabinets, quartzite benchtops, white splashback, subway tile splashback, stainless steel appliances, light hardwood floors, no island, beige floor and white benchtop.
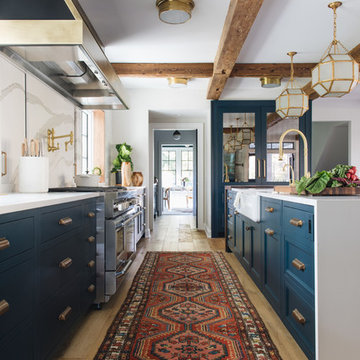
Stoffer Photography
Design ideas for a mid-sized transitional galley eat-in kitchen in Grand Rapids with a farmhouse sink, shaker cabinets, blue cabinets, quartz benchtops, medium hardwood floors, with island and brown floor.
Design ideas for a mid-sized transitional galley eat-in kitchen in Grand Rapids with a farmhouse sink, shaker cabinets, blue cabinets, quartz benchtops, medium hardwood floors, with island and brown floor.
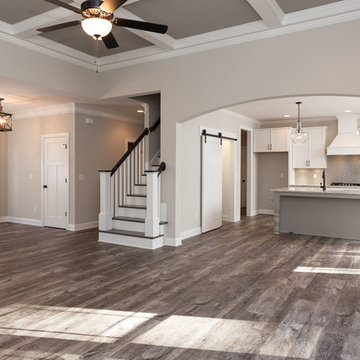
Dwight Myers Real Estate Photography
Inspiration for a mid-sized transitional single-wall open plan kitchen in Raleigh with vinyl floors, a farmhouse sink, shaker cabinets, white cabinets, granite benchtops, grey splashback, ceramic splashback, stainless steel appliances, with island and brown floor.
Inspiration for a mid-sized transitional single-wall open plan kitchen in Raleigh with vinyl floors, a farmhouse sink, shaker cabinets, white cabinets, granite benchtops, grey splashback, ceramic splashback, stainless steel appliances, with island and brown floor.
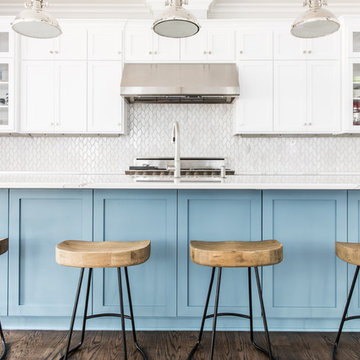
Inspiration for a mid-sized beach style l-shaped open plan kitchen in Charlotte with an undermount sink, shaker cabinets, white cabinets, white splashback, stainless steel appliances, dark hardwood floors, with island, brown floor, marble benchtops and ceramic splashback.
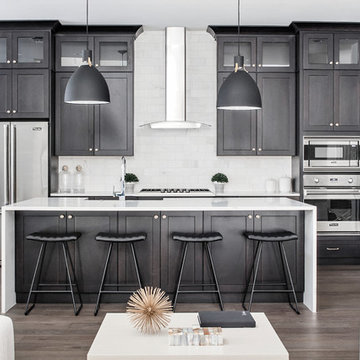
Stephen Allen Photography
Transitional l-shaped open plan kitchen in Orlando with shaker cabinets, black cabinets, quartz benchtops, white splashback, marble splashback, stainless steel appliances, dark hardwood floors, with island and brown floor.
Transitional l-shaped open plan kitchen in Orlando with shaker cabinets, black cabinets, quartz benchtops, white splashback, marble splashback, stainless steel appliances, dark hardwood floors, with island and brown floor.
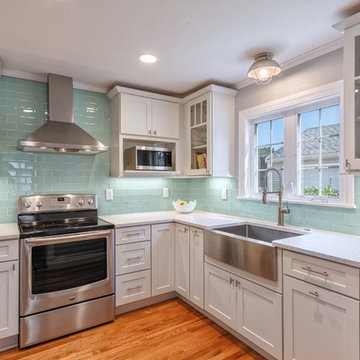
Jeremiah True Photography
Inspiration for a mid-sized beach style l-shaped eat-in kitchen in Boston with a farmhouse sink, shaker cabinets, white cabinets, quartzite benchtops, blue splashback, glass tile splashback, stainless steel appliances, light hardwood floors and with island.
Inspiration for a mid-sized beach style l-shaped eat-in kitchen in Boston with a farmhouse sink, shaker cabinets, white cabinets, quartzite benchtops, blue splashback, glass tile splashback, stainless steel appliances, light hardwood floors and with island.
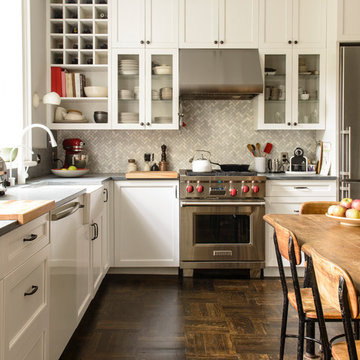
This is an example of a traditional l-shaped eat-in kitchen in New York with white cabinets, a farmhouse sink, shaker cabinets, grey splashback, stainless steel appliances, dark hardwood floors, no island and brown floor.
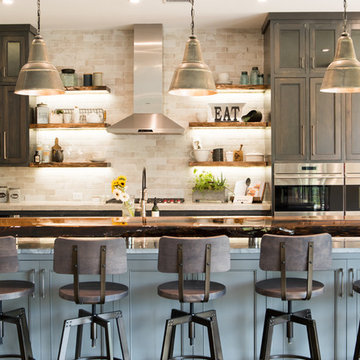
Large country l-shaped eat-in kitchen in Charleston with a farmhouse sink, shaker cabinets, dark wood cabinets, quartzite benchtops, grey splashback, stone tile splashback, stainless steel appliances, dark hardwood floors, with island and brown floor.
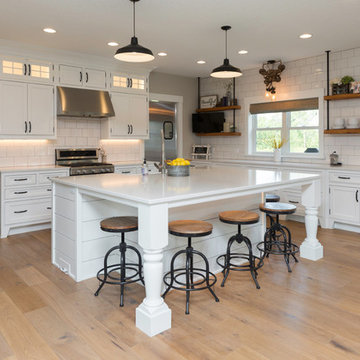
Inspiration for a country kitchen in Other with shaker cabinets, white cabinets, white splashback, stainless steel appliances, light hardwood floors, with island and beige floor.
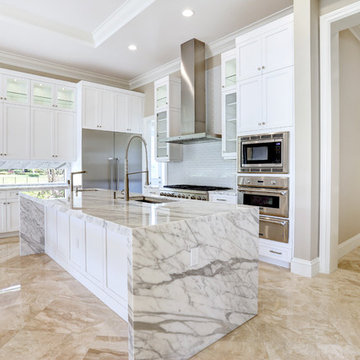
Design ideas for a large modern l-shaped open plan kitchen in Miami with an undermount sink, shaker cabinets, white cabinets, marble benchtops, stainless steel appliances, limestone floors, with island and beige floor.
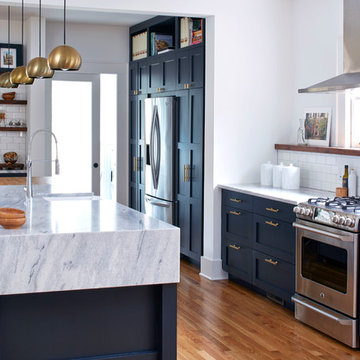
The dark blue painted cabinetry and brass hardware pair perfectly with the historic White Cherokee marble slabs from Polycor's Georgia marble quarry in nearby Tate.
Photo: Lauren Rubinstein
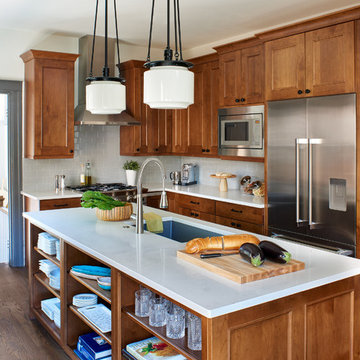
The existing kitchen was completely remodeled to create a compact chef's kitchen. The client is a true chef, who teaches cooking classes, and we were able to get a professional grade kitchen in an 11x7 footprint!
The new island creates adequate prep space. The bookcases on the front add a ton of storage and interesting display in an otherwise useless walkway.
The South wall is the exposed brick original to the 1900's home. To compliment the brick, we chose a warm nutmeg stain in cherry cabinets.
The countertops are a durable quartz that look like marble but are sturdy enough for this work horse kitchen.
The retro pendants are oversized to add a lot of interest in this small space.
Complete Kitchen remodel to create a Chef's kitchen
Open shelving for storage and display
Gray subway tile
Pendant lights
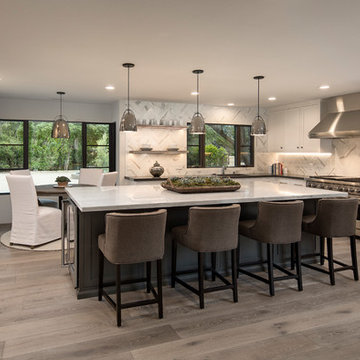
A spacious kitchen with contrasting cabinet finish and countertop on the island. The polished nickel pendent lights add a little shine and glamour, while the marble herringbone backsplash and open shelves finish the sophisticated and contemporary look for this kitchen.
Photo Credit: Jim Barstch
Kitchen with Shaker Cabinets Design Ideas
8