Kitchen with Shiplap Splashback Design Ideas
Refine by:
Budget
Sort by:Popular Today
201 - 220 of 854 photos
Item 1 of 2
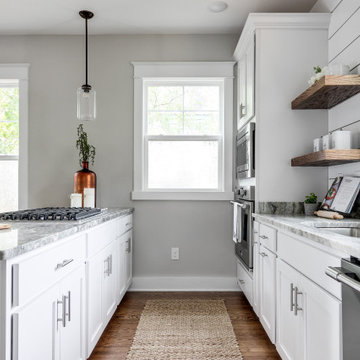
This gorgeous renovation has been designed and built by Richmond Hill Design + Build and offers a floor plan that suits today’s lifestyle. This home sits on a huge corner lot and features over 3,000 sq. ft. of living space, a fenced-in backyard with a deck and a 2-car garage with off street parking! A spacious living room greets you and showcases the shiplap accent walls, exposed beams and original fireplace. An addition to the home provides an office space with a vaulted ceiling and exposed brick wall. The first floor bedroom is spacious and has a full bath that is accessible through the mud room in the rear of the home, as well. Stunning open kitchen boasts floating shelves, breakfast bar, designer light fixtures, shiplap accent wall and a dining area. A wide staircase leads you upstairs to 3 additional bedrooms, a hall bath and an oversized laundry room. The master bedroom offers 3 closets, 1 of which is a walk-in. The en-suite has been thoughtfully designed and features tile floors, glass enclosed tile shower, dual vanity and plenty of natural light. A finished basement gives you additional entertaining space with a wet bar and half bath. Must-see quality build!
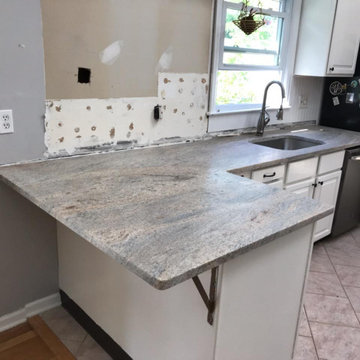
Cielo De Marfil (97 1394PL), eased edge, single basin, stainless steel undermount sink .
Mid-sized open plan kitchen in Other with a single-bowl sink, raised-panel cabinets, white cabinets, granite benchtops, white splashback, shiplap splashback, stainless steel appliances, porcelain floors, a peninsula, beige floor and grey benchtop.
Mid-sized open plan kitchen in Other with a single-bowl sink, raised-panel cabinets, white cabinets, granite benchtops, white splashback, shiplap splashback, stainless steel appliances, porcelain floors, a peninsula, beige floor and grey benchtop.
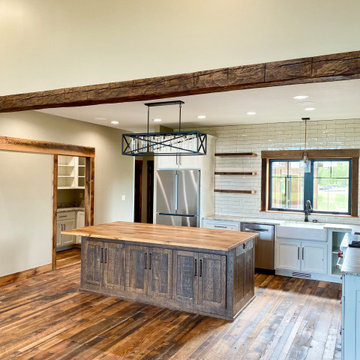
The kitchen in a rustic lodge style home. Featues subway tile, reclaimed wood countertop, rustic island cabinet, reclaimed hardwood flooring and timbers and a farmhouse sink.
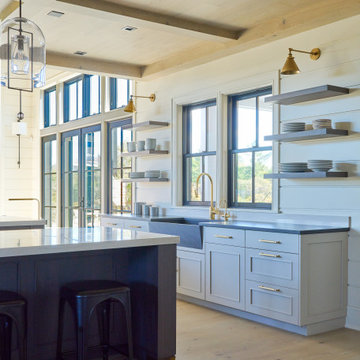
The kitchen in this Nantucket vacation home with an industrial feel is a dramatic departure from the standard white kitchen. The custom, blackened stainless steel hood with brass strappings is the focal point in this space and provides contrast against white shiplap walls along with the double islands in heirloom, black glazed walnut cabinetry, and floating shelves. The island countertops and slab backsplash are Snowdrift Granite and feature brass caps on the feet. The perimeter cabinetry is painted a soft Revere Pewter, with counters in Absolute Black Leathered Granite. The stone sink was custom-made to match the same material and blend seamlessly. Twin SubZero freezer/refrigerator columns flank a wine column, while modern pendant lighting and brass hardware add a touch of glamour. The coffee bar is stocked with everything one would need for a perfect morning, and is one of the owners’ favorite features.
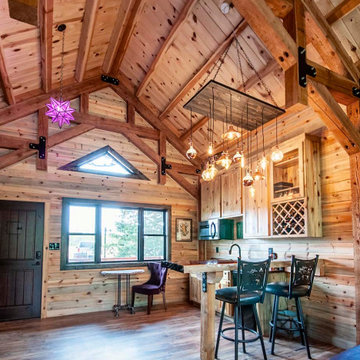
Post and beam rustic cabin kitchen with vaulted timber frame ceilings.
Small country l-shaped eat-in kitchen in Other with light wood cabinets, shiplap splashback, stainless steel appliances, medium hardwood floors, a peninsula and timber.
Small country l-shaped eat-in kitchen in Other with light wood cabinets, shiplap splashback, stainless steel appliances, medium hardwood floors, a peninsula and timber.
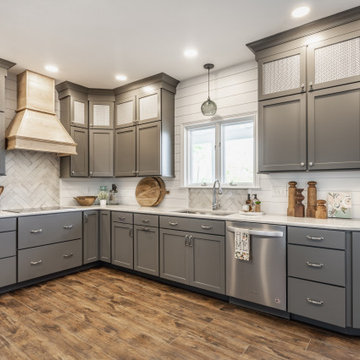
Stunning lake house kitchen - full renovation. Our clients wanted to take advantage of the high ceilings and take the cabinets all the way up to the ceiling.
We renovated the main level of this home with new flooring, new stair treads and a quick half bathroom refresh.
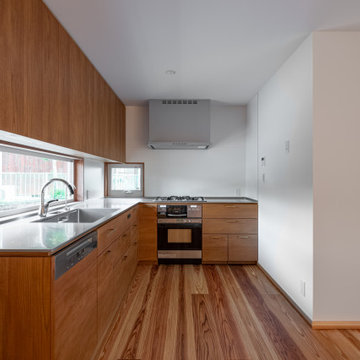
Large modern l-shaped open plan kitchen in Other with an integrated sink, beaded inset cabinets, dark wood cabinets, stainless steel benchtops, white splashback, shiplap splashback, panelled appliances, medium hardwood floors, brown floor and grey benchtop.

There are no hard-set rules for modern farmhouse colors. However, a winning palette seen in many spaces combines white, black, and natural wood tones. For instance, this dreamy kitchen built By Darash features wood countertops, white shaker cabinets, and a dark solid wood dining table matched with white painted dining chairs.
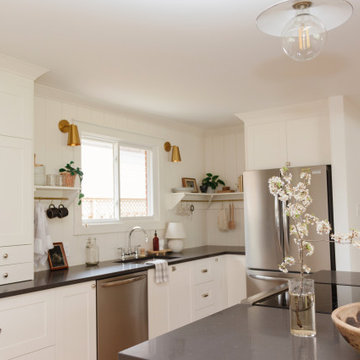
Warm, inviting kitchen featuring a countertop hutch, open shelving, and granite countertops. Custom open shelves with enough depth for full-size dinner plates. Brass rods for hanging kitchen accessories.
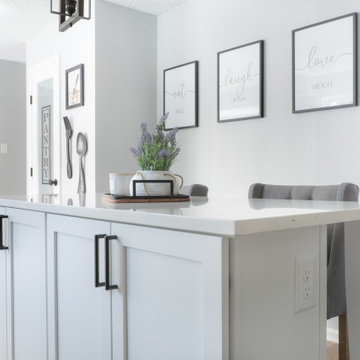
Photo of a mid-sized beach style l-shaped eat-in kitchen in Baltimore with an undermount sink, shaker cabinets, white cabinets, quartz benchtops, white splashback, shiplap splashback, stainless steel appliances, medium hardwood floors, with island, brown floor and white benchtop.
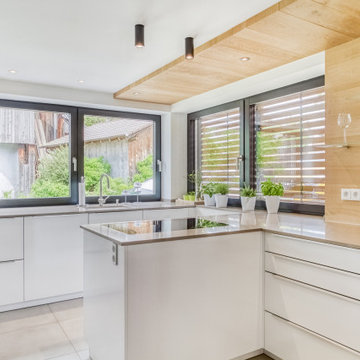
This is an example of a contemporary eat-in kitchen in Munich with an undermount sink, flat-panel cabinets, shiplap splashback, black appliances, a peninsula, grey floor, grey benchtop and white cabinets.
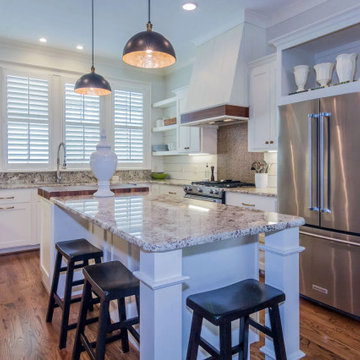
Modern farmhouse kitchen with shiplap backsplash, blue pendant lights, a butcher block insert on the quartzite kitchen island, plantation shutters, and a custom range hood.
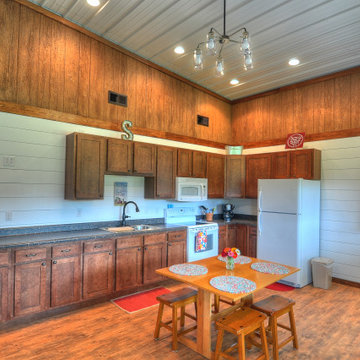
The new kitchen area was designed with a large bank of Wellborn Layton-style maple cabinets finished in a Sable stain and features granite countertops, new lighting, and a Kohler sink. Along with a stove, microwave, and refrigerator, this L-shaped kitchen is ready to entertain family and friends, in groups both large or small.
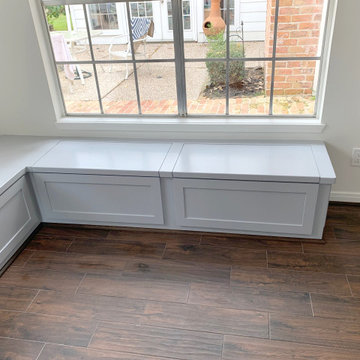
The client originally wanted a kitchen makeover and as we progressed further into the project, requested a more significant remodel. In addition to the kitchen and details, we installed about half of the porcelain tile, wood pattern, flooring downstairs. More custom details were added to the project, a new pantry with a countertop used for making coffee and usage of other small appliances, a custom bar area wine rack cabinet and countertops along with a beverage refrigerator, laundry cabinets and folding station with countertop, and a custom banquette in the breakfast area. The Client wanted Shiplap as a backsplash in the kitchen which made for very clean lines and adding to a more open kitchen space. Lighting details were also added in the kitchen (above and under cabinet), pantry, laundry, back entry, and powder room.
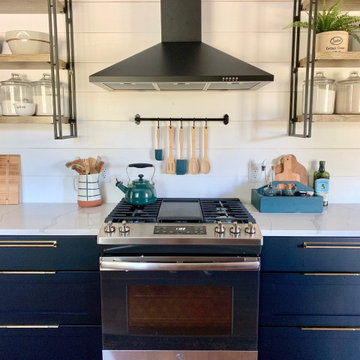
Modern Farmhouse Kitchen with Black cabinets and brass hardware and faucet. Open shelving and quartz countertops.
This is an example of a large country galley separate kitchen in Other with an undermount sink, shaker cabinets, black cabinets, quartzite benchtops, white splashback, shiplap splashback, stainless steel appliances, light hardwood floors, a peninsula, beige floor and white benchtop.
This is an example of a large country galley separate kitchen in Other with an undermount sink, shaker cabinets, black cabinets, quartzite benchtops, white splashback, shiplap splashback, stainless steel appliances, light hardwood floors, a peninsula, beige floor and white benchtop.
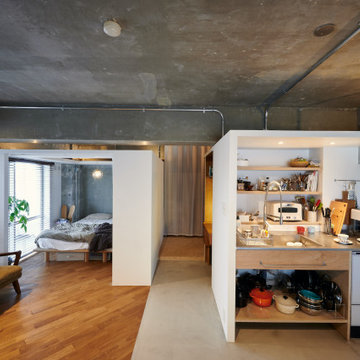
リビングとダイニング、キッチン、ベッドルームがゆるくつながっています。個室を家具の様につくり、ベッドルームの天井高さを抑えることでリビングの感覚的な解放感を持たせることを図りました。
Photo of a mid-sized industrial single-wall open plan kitchen in Tokyo with an integrated sink, open cabinets, beige cabinets, stainless steel benchtops, white splashback, shiplap splashback, white appliances, concrete floors, no island, grey floor, grey benchtop and timber.
Photo of a mid-sized industrial single-wall open plan kitchen in Tokyo with an integrated sink, open cabinets, beige cabinets, stainless steel benchtops, white splashback, shiplap splashback, white appliances, concrete floors, no island, grey floor, grey benchtop and timber.
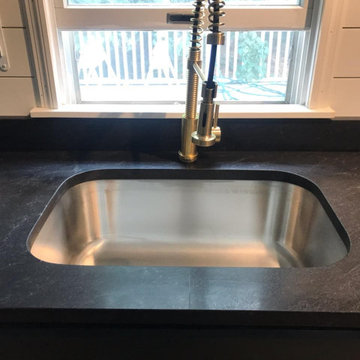
American Black Hone, eased edge, single basin, stainless steel, undermount sink.
Design ideas for a small galley separate kitchen in Other with a single-bowl sink, recessed-panel cabinets, black cabinets, granite benchtops, white splashback, shiplap splashback, stainless steel appliances, light hardwood floors, no island, brown floor and black benchtop.
Design ideas for a small galley separate kitchen in Other with a single-bowl sink, recessed-panel cabinets, black cabinets, granite benchtops, white splashback, shiplap splashback, stainless steel appliances, light hardwood floors, no island, brown floor and black benchtop.
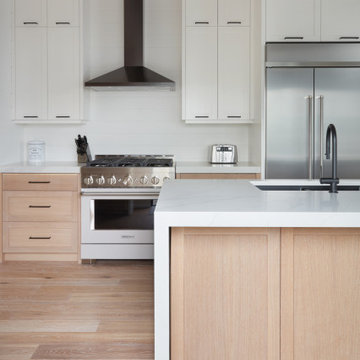
A contemporary light kitchen with white painted cabinetry, and natural rift white oak and maple cabinets and drawers.
This is an example of a mid-sized contemporary l-shaped open plan kitchen in Toronto with an undermount sink, shaker cabinets, white cabinets, quartz benchtops, white splashback, shiplap splashback, stainless steel appliances, light hardwood floors, with island, beige floor, white benchtop and timber.
This is an example of a mid-sized contemporary l-shaped open plan kitchen in Toronto with an undermount sink, shaker cabinets, white cabinets, quartz benchtops, white splashback, shiplap splashback, stainless steel appliances, light hardwood floors, with island, beige floor, white benchtop and timber.
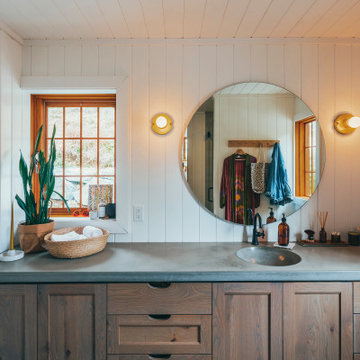
Photography by Brice Ferre.
Open concept kitchen space with beams and beadboard walls. A light, bright and airy kitchen with great function and style.
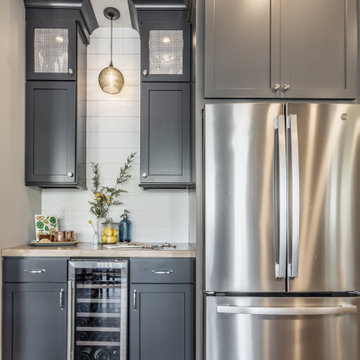
Stunning lake house kitchen - full renovation. Our clients wanted to take advantage of the high ceilings and take the cabinets all the way up to the ceiling.
We renovated the main level of this home with new flooring, new stair treads and a quick half bathroom refresh.
Kitchen with Shiplap Splashback Design Ideas
11