Kitchen with Slate Floors and Green Floor Design Ideas
Refine by:
Budget
Sort by:Popular Today
21 - 40 of 106 photos
Item 1 of 3
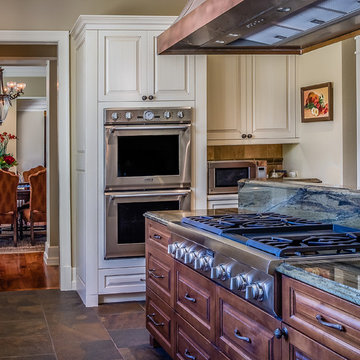
JR Woody
Large country u-shaped separate kitchen in Houston with an undermount sink, raised-panel cabinets, distressed cabinets, granite benchtops, multi-coloured splashback, panelled appliances, slate floors, with island and green floor.
Large country u-shaped separate kitchen in Houston with an undermount sink, raised-panel cabinets, distressed cabinets, granite benchtops, multi-coloured splashback, panelled appliances, slate floors, with island and green floor.
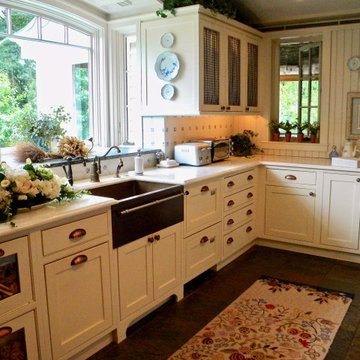
Copper accents from the sink, faucet and pulls
Photo of a large traditional u-shaped kitchen pantry in Boston with an undermount sink, beaded inset cabinets, white cabinets, wood benchtops, white splashback, ceramic splashback, coloured appliances, slate floors, with island, green floor and white benchtop.
Photo of a large traditional u-shaped kitchen pantry in Boston with an undermount sink, beaded inset cabinets, white cabinets, wood benchtops, white splashback, ceramic splashback, coloured appliances, slate floors, with island, green floor and white benchtop.
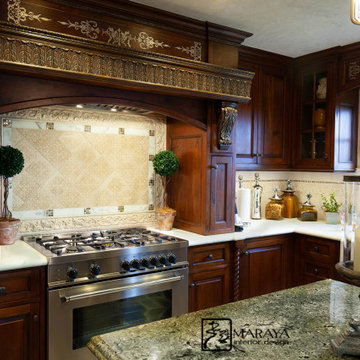
Old world style French Country Cottage Farmhouse featuring carved wood moldings and glass and ceramic tile. Kitchen with natural edge slate floors, limestone backsplashes, silver freestanding tub in master bath. Beautiful classic style, will not go out of style. We like to design appropriate to the home, keeping out of trending styles. Handpainted range hood and cabinetry. Project designed by Auriel Entrekin of Maraya Interior Design. From their beautiful resort town of Ojai, they serve clients in Montecito, Hope Ranch, Santa Ynez, Malibu and Calabasas, across the tri-county area of Santa Barbara, Solvang, Hope Ranch, Olivos and Montecito, south to Hidden Hills and Calabasas.
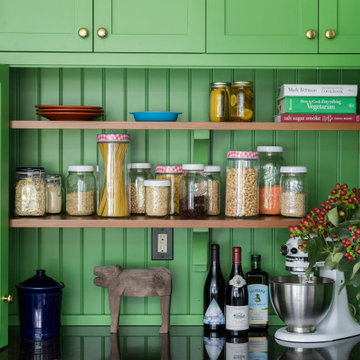
This is an example of a mid-sized eclectic l-shaped eat-in kitchen in Philadelphia with an undermount sink, shaker cabinets, green cabinets, granite benchtops, white splashback, ceramic splashback, stainless steel appliances, slate floors, with island, green floor and black benchtop.
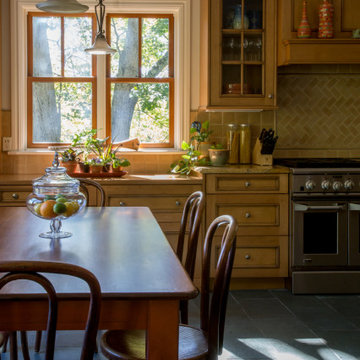
Photo of a transitional kitchen in New York with an undermount sink, medium wood cabinets, granite benchtops, ceramic splashback, stainless steel appliances, slate floors, with island and green floor.

This kitchen is fit for a chef with its clean design, L-shaped counter space, and Thermador Professional Series Range and Refrigerator. Flat panel cabinets with a maple finish create a contemporary look that balances with the earthy green slate tile backsplash and flooring.
There are several custom spaces in this kitchen including the eat-in space with banquette, large custom bookshelf, and custom storage area with large cubbies for dishes and smaller ones for wine bottles.
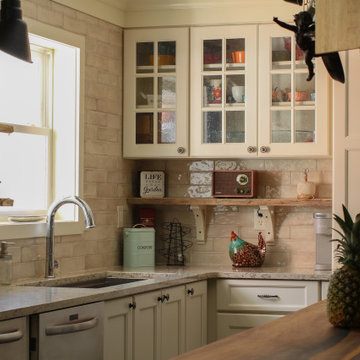
Photo of a mid-sized country u-shaped separate kitchen in Detroit with a farmhouse sink, recessed-panel cabinets, white cabinets, quartz benchtops, beige splashback, subway tile splashback, coloured appliances, slate floors, with island, green floor and beige benchtop.
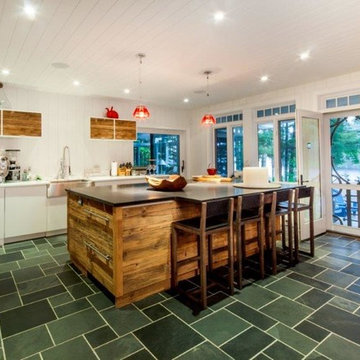
This is an example of a mid-sized country single-wall separate kitchen in Other with a farmhouse sink, flat-panel cabinets, distressed cabinets, quartz benchtops, white splashback, timber splashback, stainless steel appliances, slate floors, with island and green floor.
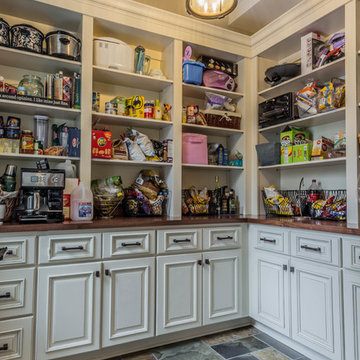
Photo of an expansive country l-shaped eat-in kitchen in Detroit with an undermount sink, raised-panel cabinets, medium wood cabinets, quartz benchtops, beige splashback, stone tile splashback, stainless steel appliances, slate floors, with island and green floor.
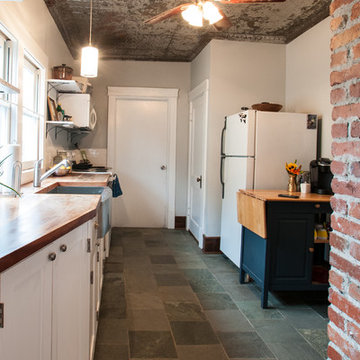
Custom built inset shaker cabinets, baseboards, door trim and butcher lock countertop. Aged tin ceiling and slate floor.
Photo of a mid-sized galley kitchen in Other with a farmhouse sink, shaker cabinets, white cabinets, wood benchtops, white splashback, ceramic splashback, white appliances, slate floors, with island and green floor.
Photo of a mid-sized galley kitchen in Other with a farmhouse sink, shaker cabinets, white cabinets, wood benchtops, white splashback, ceramic splashback, white appliances, slate floors, with island and green floor.
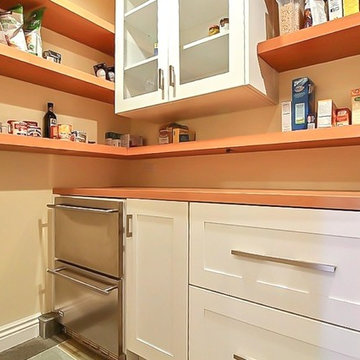
Walk-in pantry with built-in under-counter refrigeration and freezer, with 2-wall floating shelves and shaker white cabinetry.
Mid-sized transitional u-shaped separate kitchen in San Francisco with shaker cabinets, white cabinets, wood benchtops, yellow splashback, stone tile splashback, stainless steel appliances, slate floors, with island and green floor.
Mid-sized transitional u-shaped separate kitchen in San Francisco with shaker cabinets, white cabinets, wood benchtops, yellow splashback, stone tile splashback, stainless steel appliances, slate floors, with island and green floor.
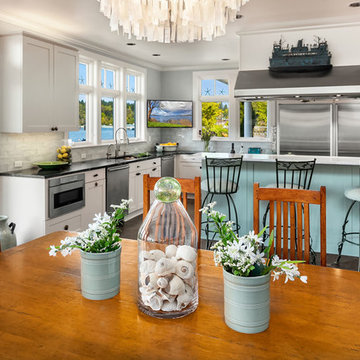
A wonderful home on the sands of Puget Sound was ready for a little updating. With the TV now in a media room, the cabinetry was no longer functional. The entire fireplace wall makes an impressive statement. We modified the kitchen island and appliance layout keeping the overall footprint intact. New counter tops, backsplash tile, and painted cabinets and fixtures refresh the now light and airy chef-friendly kitchen.
Andrew Webb- ClarityNW-Judith Wright Design
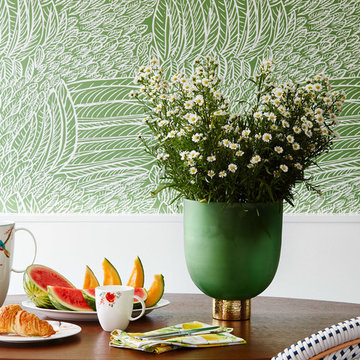
Photo: Dustin Halleck
This is an example of a contemporary galley open plan kitchen in Chicago with shaker cabinets, white cabinets, slate floors, no island and green floor.
This is an example of a contemporary galley open plan kitchen in Chicago with shaker cabinets, white cabinets, slate floors, no island and green floor.
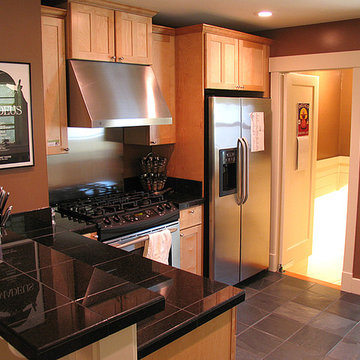
Paint Color & Photo: Renee Adsitt / ColorWhiz Architectural Color Consulting
Painter: Rob Porcaro
This is an example of a small arts and crafts u-shaped open plan kitchen in Seattle with shaker cabinets, medium wood cabinets, stainless steel appliances, slate floors, a peninsula, green floor, black benchtop, an undermount sink, granite benchtops and granite splashback.
This is an example of a small arts and crafts u-shaped open plan kitchen in Seattle with shaker cabinets, medium wood cabinets, stainless steel appliances, slate floors, a peninsula, green floor, black benchtop, an undermount sink, granite benchtops and granite splashback.
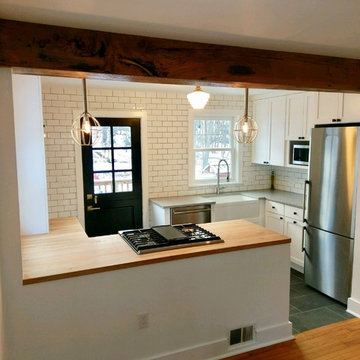
Modern Kitchen w/ White Shaker Painted Cabinets by Cabico Essence w/ Caesarstone Sleek Concrete Quartz Countertops, Maple Butcher Block Countertops, and Black Hardware
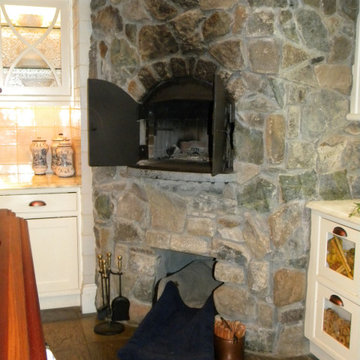
A chef's dream brick oven right in your kitchen!
Inspiration for a large traditional u-shaped kitchen pantry in Boston with an undermount sink, beaded inset cabinets, white cabinets, wood benchtops, white splashback, ceramic splashback, coloured appliances, slate floors, with island, green floor and white benchtop.
Inspiration for a large traditional u-shaped kitchen pantry in Boston with an undermount sink, beaded inset cabinets, white cabinets, wood benchtops, white splashback, ceramic splashback, coloured appliances, slate floors, with island, green floor and white benchtop.
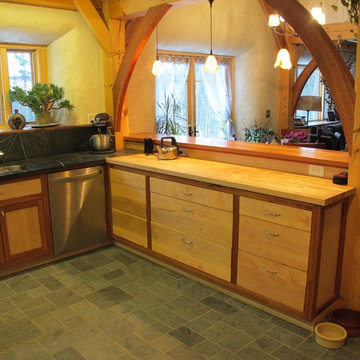
Design ideas for a mid-sized arts and crafts eat-in kitchen in Burlington with a double-bowl sink, recessed-panel cabinets, light wood cabinets, soapstone benchtops, grey splashback, stone slab splashback, stainless steel appliances, slate floors, a peninsula and green floor.
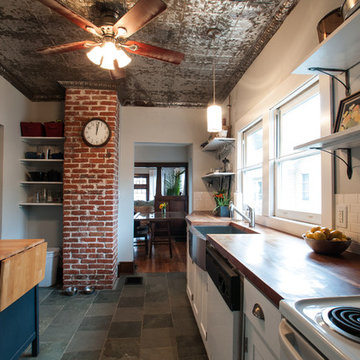
Custom built inset shaker cabinets, baseboards, door trim and butcher lock countertop. Aged tin ceiling and slate floor.
This is an example of a mid-sized galley kitchen in Other with a farmhouse sink, shaker cabinets, white cabinets, wood benchtops, white splashback, ceramic splashback, white appliances, slate floors, with island and green floor.
This is an example of a mid-sized galley kitchen in Other with a farmhouse sink, shaker cabinets, white cabinets, wood benchtops, white splashback, ceramic splashback, white appliances, slate floors, with island and green floor.
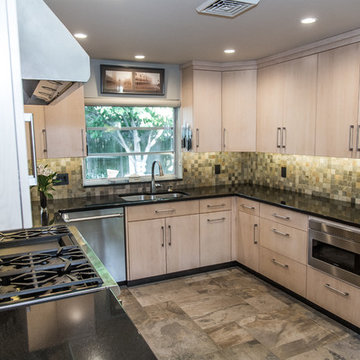
This kitchen is fit for a chef with its clean design, L-shaped counter space, and Thermador Professional Series Range and Refrigerator. Flat panel cabinets with a maple finish create a contemporary look that balances with the earthy green slate tile backsplash and flooring.
There are several custom spaces in this kitchen including the eat-in space with banquette, large custom bookshelf, and custom storage area with large cubbies for dishes and smaller ones for wine bottles.
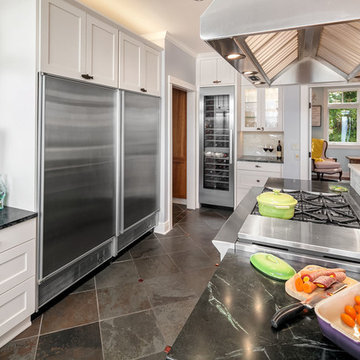
A wonderful home on the sands of Puget Sound was ready for a little updating. With the TV now in a media room, the cabinetry was no longer functional. The entire fireplace wall makes an impressive statement. We modified the kitchen island and appliance layout keeping the overall footprint intact. New counter tops, backsplash tile, and painted cabinets and fixtures refresh the now light and airy chef-friendly kitchen.
Andrew Webb- ClarityNW-Judith Wright Design
Kitchen with Slate Floors and Green Floor Design Ideas
2