Kitchen with Slate Floors and no Island Design Ideas
Sort by:Popular Today
61 - 80 of 1,349 photos
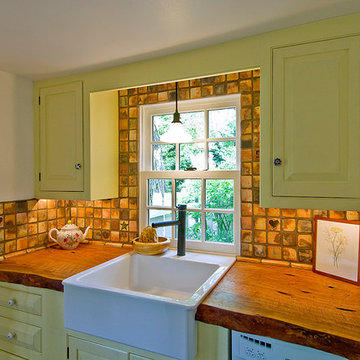
Concrete counter tops and wall tile from Mercer Museum in Doylestown Pa.
Photo of a small country u-shaped separate kitchen in Philadelphia with a farmhouse sink, raised-panel cabinets, yellow cabinets, terra-cotta splashback, white appliances, slate floors, no island, wood benchtops and beige splashback.
Photo of a small country u-shaped separate kitchen in Philadelphia with a farmhouse sink, raised-panel cabinets, yellow cabinets, terra-cotta splashback, white appliances, slate floors, no island, wood benchtops and beige splashback.
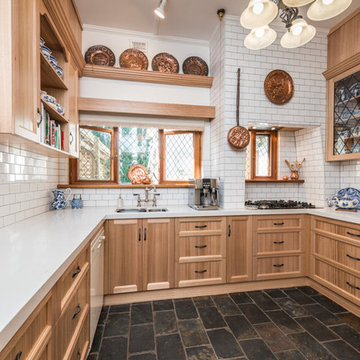
Lyndon Stacy
Small traditional u-shaped separate kitchen in Adelaide with an undermount sink, recessed-panel cabinets, light wood cabinets, solid surface benchtops, white splashback, subway tile splashback, slate floors, no island and white appliances.
Small traditional u-shaped separate kitchen in Adelaide with an undermount sink, recessed-panel cabinets, light wood cabinets, solid surface benchtops, white splashback, subway tile splashback, slate floors, no island and white appliances.
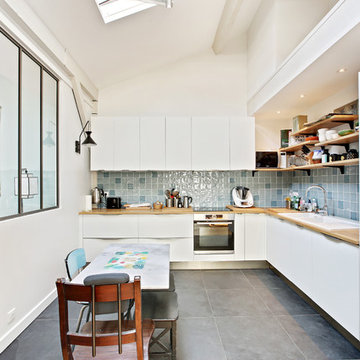
Shoootin
Design ideas for a large modern l-shaped open plan kitchen in Paris with an integrated sink, beaded inset cabinets, white cabinets, wood benchtops, blue splashback, ceramic splashback, white appliances, slate floors, no island, grey floor and brown benchtop.
Design ideas for a large modern l-shaped open plan kitchen in Paris with an integrated sink, beaded inset cabinets, white cabinets, wood benchtops, blue splashback, ceramic splashback, white appliances, slate floors, no island, grey floor and brown benchtop.
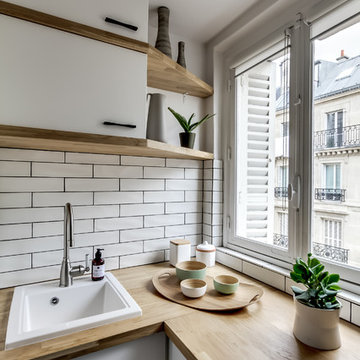
Photo : BCDF Studio
This is an example of a mid-sized scandinavian u-shaped separate kitchen in Paris with a single-bowl sink, flat-panel cabinets, white cabinets, wood benchtops, white splashback, subway tile splashback, panelled appliances, slate floors, no island, grey floor and beige benchtop.
This is an example of a mid-sized scandinavian u-shaped separate kitchen in Paris with a single-bowl sink, flat-panel cabinets, white cabinets, wood benchtops, white splashback, subway tile splashback, panelled appliances, slate floors, no island, grey floor and beige benchtop.
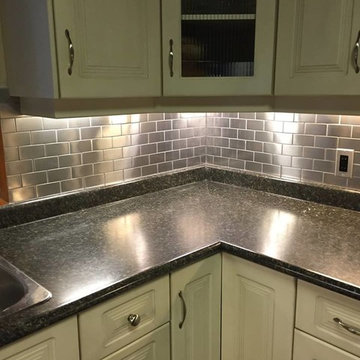
Inspiration for a mid-sized transitional u-shaped separate kitchen in Other with a drop-in sink, raised-panel cabinets, white cabinets, granite benchtops, metallic splashback, subway tile splashback, slate floors, no island, black floor and black benchtop.
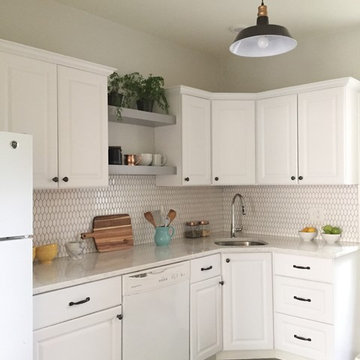
Vered Rosen
Photo of a mid-sized transitional galley separate kitchen in Boston with a drop-in sink, shaker cabinets, white cabinets, quartz benchtops, white splashback, mosaic tile splashback, stainless steel appliances, slate floors, no island and grey floor.
Photo of a mid-sized transitional galley separate kitchen in Boston with a drop-in sink, shaker cabinets, white cabinets, quartz benchtops, white splashback, mosaic tile splashback, stainless steel appliances, slate floors, no island and grey floor.
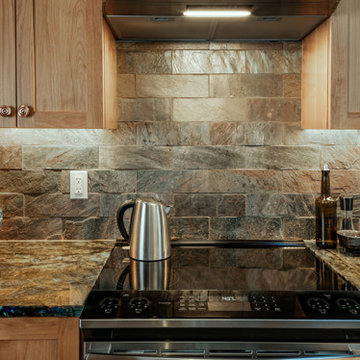
Design ideas for a small country galley eat-in kitchen in Other with a farmhouse sink, shaker cabinets, light wood cabinets, granite benchtops, slate splashback, stainless steel appliances, slate floors, no island, blue benchtop and wood.
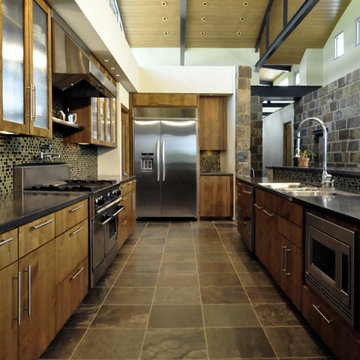
Inspiration for an expansive contemporary galley open plan kitchen in Houston with a double-bowl sink, glass-front cabinets, multi-coloured splashback, stainless steel appliances, light wood cabinets, mosaic tile splashback, solid surface benchtops, slate floors, no island and multi-coloured floor.
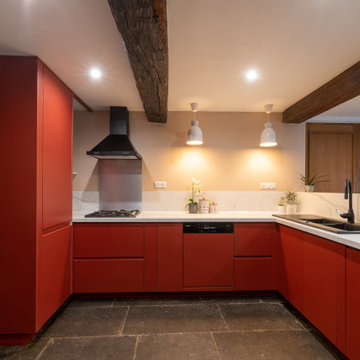
This is an example of a country u-shaped open plan kitchen in Other with a double-bowl sink, flat-panel cabinets, red cabinets, marble benchtops, white splashback, marble splashback, black appliances, slate floors, no island, grey floor, white benchtop, wood and exposed beam.
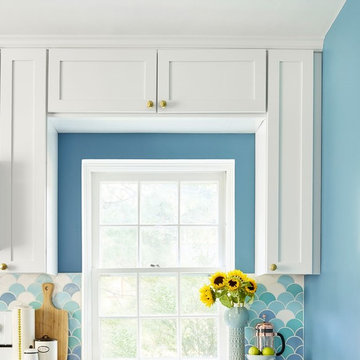
photos: Kyle Born
Inspiration for a large eclectic separate kitchen in Philadelphia with a drop-in sink, shaker cabinets, white cabinets, marble benchtops, blue splashback, ceramic splashback, white appliances, slate floors and no island.
Inspiration for a large eclectic separate kitchen in Philadelphia with a drop-in sink, shaker cabinets, white cabinets, marble benchtops, blue splashback, ceramic splashback, white appliances, slate floors and no island.
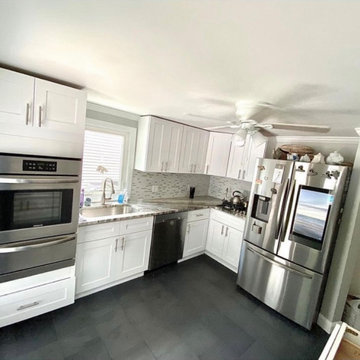
Beautiful... one of our favorite small remodels. Using the right theme can help increase your space visually, especially for this 10’ by 10’ kitchen. Using a slate look for the tile really helps the cabinets and metals pop in this setting. It’s important to always remember the color scheme and theme for the space. This kitchen has an under mounted sink for a modern look. This also has a 24” cook top to allow the large refrigerator.
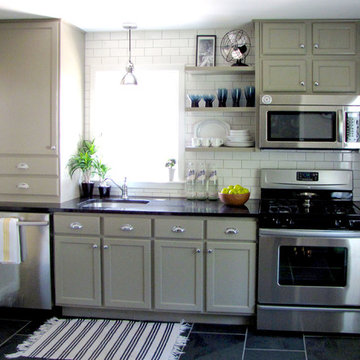
Christine Costa
Photo of a small eclectic single-wall kitchen in Detroit with an undermount sink, recessed-panel cabinets, beige cabinets, granite benchtops, yellow splashback, subway tile splashback, stainless steel appliances, slate floors, no island and black floor.
Photo of a small eclectic single-wall kitchen in Detroit with an undermount sink, recessed-panel cabinets, beige cabinets, granite benchtops, yellow splashback, subway tile splashback, stainless steel appliances, slate floors, no island and black floor.
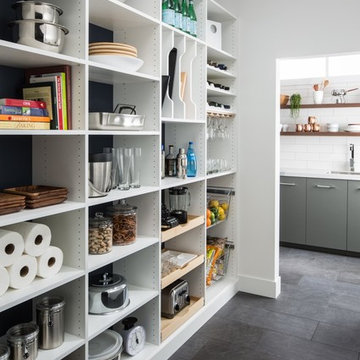
Mid-sized contemporary kitchen pantry in Chicago with flat-panel cabinets, white cabinets, marble benchtops, white splashback, subway tile splashback, slate floors, no island and grey floor.
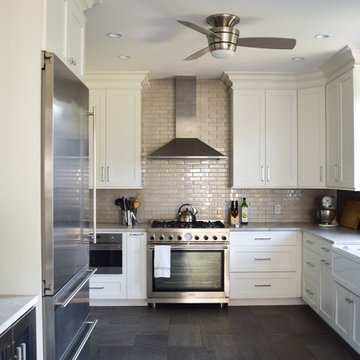
Inspiration for a mid-sized traditional l-shaped eat-in kitchen in New York with a farmhouse sink, shaker cabinets, white cabinets, quartzite benchtops, grey splashback, subway tile splashback, stainless steel appliances, slate floors, no island and grey floor.
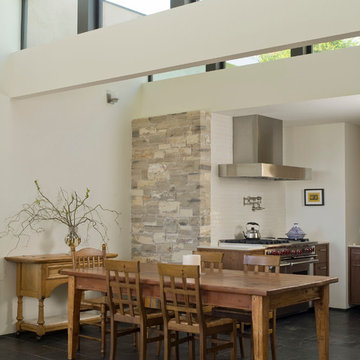
Photo of a mid-sized contemporary eat-in kitchen in Los Angeles with stainless steel appliances, an undermount sink, flat-panel cabinets, dark wood cabinets, quartzite benchtops, white splashback, subway tile splashback, slate floors, no island and grey floor.
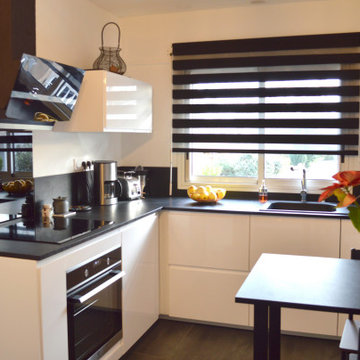
Photo of a mid-sized contemporary l-shaped separate kitchen in Bordeaux with a single-bowl sink, beaded inset cabinets, white cabinets, laminate benchtops, black splashback, panelled appliances, slate floors, no island, black floor and black benchtop.

The Harris Kitchen uses our slatted cabinet design which draws on contemporary shaker and vernacular country but with a modern rustic feel. This design lends itself beautifully to both freestanding or fitted furniture and can be used to make a wide range of freestanding pieces such as larders, dressers and islands. This Kitchen is made from English Character Oak and custom finished with a translucent sage coloured Hard Wax Oil which we mixed in house, and has the effect of a subtle wash of colour without detracting from the character, tonal variations and warmth of the wood. This is a brilliant hardwearing, natural and breathable finish which is water and stain resistant, food safe and easy to maintain.
The slatted cabinet design was originally inspired by old vernacular freestanding kitchen furniture such as larders and meat safes with their simple construction and good airflow which helped store food and provisions in a healthy and safe way, vitally important before refrigeration. These attributes are still valuable today although rarely used in modern cabinetry, and the Slat Cabinet series does this with very narrow gaps between the slats in the doors and cabinet sides.
Emily & Greg commissioned this kitchen for their beautiful old thatched cottage in Warwickshire. The kitchen it was replacing was out dated, didn't use the space well and was not fitted sympathetically to the space with its old uneven walls and low beamed ceilings. A carefully considered cupboard and drawer layout ensured we maximised their storage space, increasing it from before, whilst opening out the space and making it feel less cramped.
The cabinets are made from Oak veneered birch and poplar core ply with solid oak frames, panels and doors. The main cabinet drawers are dovetailed and feature Pippy/Burr Oak fronts with Sycamore drawer boxes, whilst the two Larders have slatted Oak crate drawers for storage of vegetables and dry goods, along with spice racks shelving and automatic concealed led lights. The wall cabinets and shelves also have a continuous strip of dotless led lighting concealed under the front edge, providing soft light on the worktops.
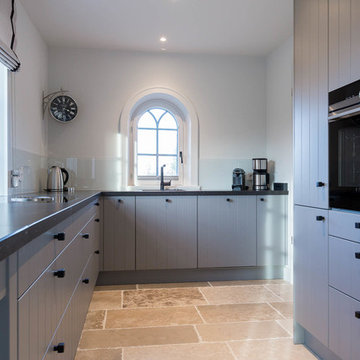
www.immofoto-sylt.de
Inspiration for a mid-sized country l-shaped open plan kitchen in Other with a drop-in sink, louvered cabinets, blue cabinets, white splashback, glass sheet splashback, black appliances, slate floors, no island, beige floor and black benchtop.
Inspiration for a mid-sized country l-shaped open plan kitchen in Other with a drop-in sink, louvered cabinets, blue cabinets, white splashback, glass sheet splashback, black appliances, slate floors, no island, beige floor and black benchtop.
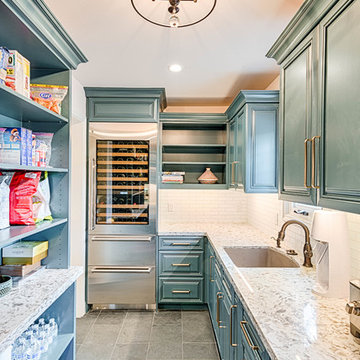
Mel Carll
This is an example of a large transitional u-shaped kitchen pantry in Los Angeles with an undermount sink, quartzite benchtops, white splashback, subway tile splashback, stainless steel appliances, slate floors, no island, grey floor, white benchtop, raised-panel cabinets and turquoise cabinets.
This is an example of a large transitional u-shaped kitchen pantry in Los Angeles with an undermount sink, quartzite benchtops, white splashback, subway tile splashback, stainless steel appliances, slate floors, no island, grey floor, white benchtop, raised-panel cabinets and turquoise cabinets.
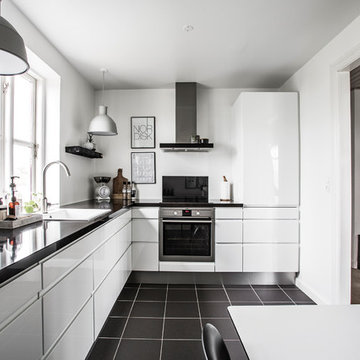
Venezia Zafir Bianco Køkken (hvid højglans)
Design ideas for a mid-sized scandinavian l-shaped eat-in kitchen in Aarhus with slate floors, no island, black floor, a drop-in sink and flat-panel cabinets.
Design ideas for a mid-sized scandinavian l-shaped eat-in kitchen in Aarhus with slate floors, no island, black floor, a drop-in sink and flat-panel cabinets.
Kitchen with Slate Floors and no Island Design Ideas
4