Kitchen with Slate Floors and no Island Design Ideas
Refine by:
Budget
Sort by:Popular Today
101 - 120 of 1,349 photos
Item 1 of 3
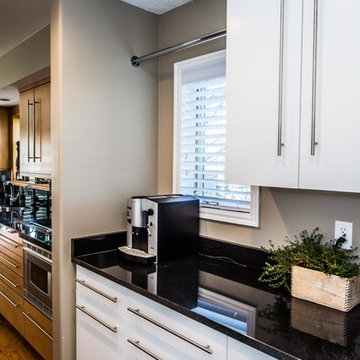
Inspiration for a mid-sized contemporary single-wall kitchen pantry in Salt Lake City with flat-panel cabinets, white cabinets, solid surface benchtops, white appliances, slate floors, no island and black floor.
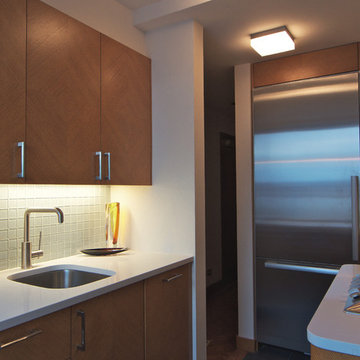
DAS Studio
Inspiration for a small midcentury galley kitchen in New York with an undermount sink, flat-panel cabinets, light wood cabinets, stainless steel appliances, no island, white splashback, glass tile splashback and slate floors.
Inspiration for a small midcentury galley kitchen in New York with an undermount sink, flat-panel cabinets, light wood cabinets, stainless steel appliances, no island, white splashback, glass tile splashback and slate floors.
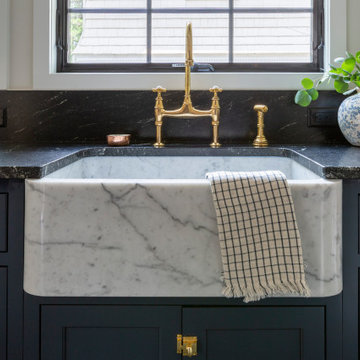
Marble farmhouse sink is highlighted on this window wall with pendant accent lighting.
Design ideas for a small u-shaped separate kitchen in New York with a farmhouse sink, shaker cabinets, blue cabinets, granite benchtops, white splashback, white appliances, slate floors, no island, grey floor and black benchtop.
Design ideas for a small u-shaped separate kitchen in New York with a farmhouse sink, shaker cabinets, blue cabinets, granite benchtops, white splashback, white appliances, slate floors, no island, grey floor and black benchtop.
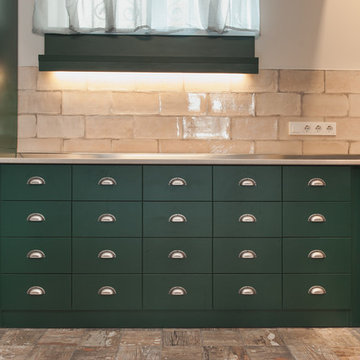
Photo of a small country u-shaped open plan kitchen in Other with a single-bowl sink, green cabinets, laminate benchtops, beige splashback, slate splashback, black appliances, slate floors, no island and beige floor.
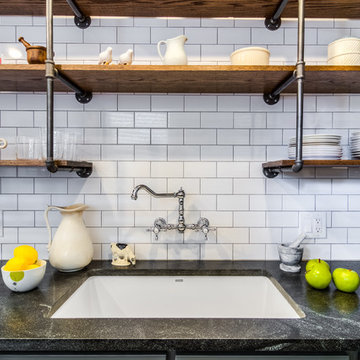
XL Visions
Small industrial galley separate kitchen in Boston with an undermount sink, shaker cabinets, grey cabinets, white splashback, subway tile splashback, no island, soapstone benchtops, stainless steel appliances, slate floors and brown floor.
Small industrial galley separate kitchen in Boston with an undermount sink, shaker cabinets, grey cabinets, white splashback, subway tile splashback, no island, soapstone benchtops, stainless steel appliances, slate floors and brown floor.
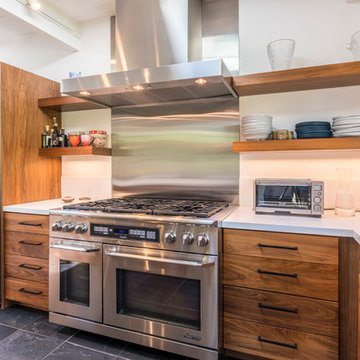
Modern Home designed by Burdge and Associates Architects in Malibu, CA.
Photo of a contemporary u-shaped open plan kitchen in Los Angeles with flat-panel cabinets, light wood cabinets, granite benchtops, white splashback, marble splashback, stainless steel appliances, slate floors, no island, grey floor and white benchtop.
Photo of a contemporary u-shaped open plan kitchen in Los Angeles with flat-panel cabinets, light wood cabinets, granite benchtops, white splashback, marble splashback, stainless steel appliances, slate floors, no island, grey floor and white benchtop.
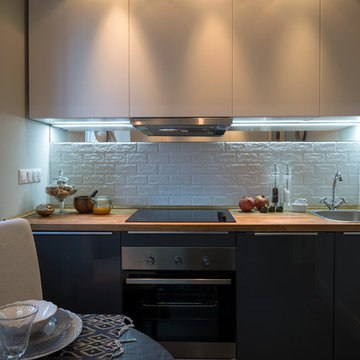
Декоратор - Олия Латыпова
Фотограф - Виктор Чернышов
Inspiration for a small eclectic galley eat-in kitchen in Moscow with a drop-in sink, flat-panel cabinets, white cabinets, wood benchtops, white splashback, ceramic splashback, stainless steel appliances, slate floors and no island.
Inspiration for a small eclectic galley eat-in kitchen in Moscow with a drop-in sink, flat-panel cabinets, white cabinets, wood benchtops, white splashback, ceramic splashback, stainless steel appliances, slate floors and no island.
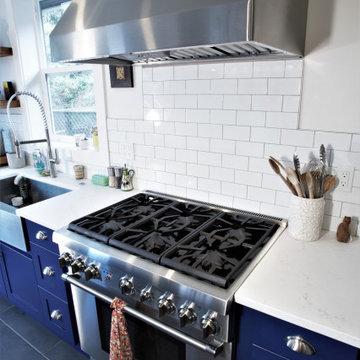
Photo of a mid-sized contemporary galley kitchen in Seattle with a farmhouse sink, shaker cabinets, blue cabinets, solid surface benchtops, white splashback, subway tile splashback, stainless steel appliances, slate floors, no island, black floor and white benchtop.

This is an example of a mid-sized country u-shaped eat-in kitchen in New York with a farmhouse sink, shaker cabinets, green cabinets, quartz benchtops, white splashback, engineered quartz splashback, stainless steel appliances, slate floors, no island, multi-coloured floor and white benchtop.
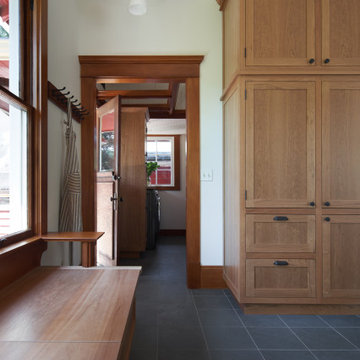
Custom built in bench seating with ample storage.
Large arts and crafts u-shaped eat-in kitchen in Seattle with an undermount sink, recessed-panel cabinets, medium wood cabinets, soapstone benchtops, white splashback, ceramic splashback, stainless steel appliances, slate floors, no island, grey floor and black benchtop.
Large arts and crafts u-shaped eat-in kitchen in Seattle with an undermount sink, recessed-panel cabinets, medium wood cabinets, soapstone benchtops, white splashback, ceramic splashback, stainless steel appliances, slate floors, no island, grey floor and black benchtop.
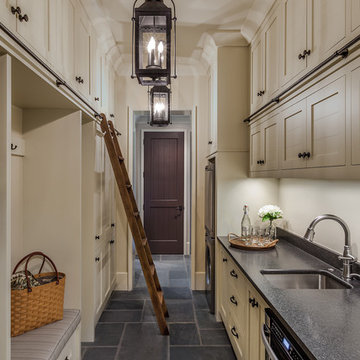
This charming European-inspired home juxtaposes old-world architecture with more contemporary details. The exterior is primarily comprised of granite stonework with limestone accents. The stair turret provides circulation throughout all three levels of the home, and custom iron windows afford expansive lake and mountain views. The interior features custom iron windows, plaster walls, reclaimed heart pine timbers, quartersawn oak floors and reclaimed oak millwork.
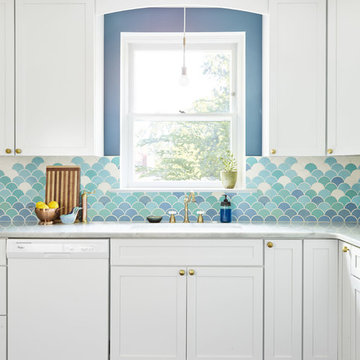
photos: Kyle Born
This is an example of a large eclectic separate kitchen in Philadelphia with a drop-in sink, shaker cabinets, white cabinets, marble benchtops, blue splashback, ceramic splashback, white appliances, slate floors and no island.
This is an example of a large eclectic separate kitchen in Philadelphia with a drop-in sink, shaker cabinets, white cabinets, marble benchtops, blue splashback, ceramic splashback, white appliances, slate floors and no island.
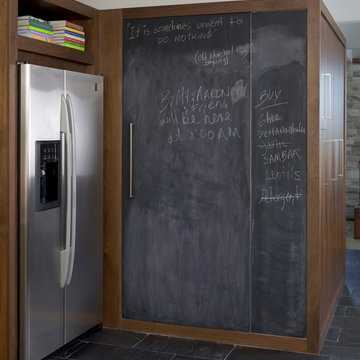
Mid-sized contemporary open plan kitchen in Los Angeles with stainless steel appliances, an undermount sink, flat-panel cabinets, medium wood cabinets, quartzite benchtops, slate floors, no island and grey floor.

This Cornish county home required a bespoke designed kitchen to maximise storage yet create a warm, fresh and open feel to the room.
Small contemporary u-shaped separate kitchen in Cornwall with a drop-in sink, flat-panel cabinets, beige cabinets, quartzite benchtops, white splashback, engineered quartz splashback, black appliances, slate floors, no island, grey floor, white benchtop and exposed beam.
Small contemporary u-shaped separate kitchen in Cornwall with a drop-in sink, flat-panel cabinets, beige cabinets, quartzite benchtops, white splashback, engineered quartz splashback, black appliances, slate floors, no island, grey floor, white benchtop and exposed beam.
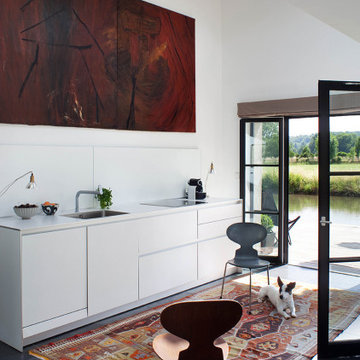
Photo of a contemporary single-wall open plan kitchen in Paris with white cabinets, white splashback, slate floors, black floor, white benchtop, an undermount sink, flat-panel cabinets, no island and vaulted.
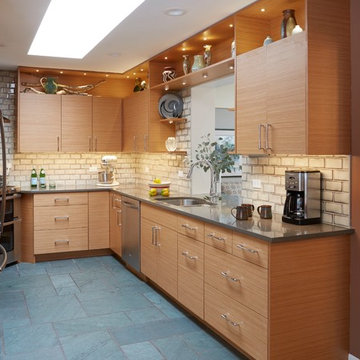
Inspiration for a mid-sized midcentury galley separate kitchen in Chicago with a double-bowl sink, flat-panel cabinets, medium wood cabinets, quartz benchtops, beige splashback, subway tile splashback, stainless steel appliances, slate floors, no island and blue floor.
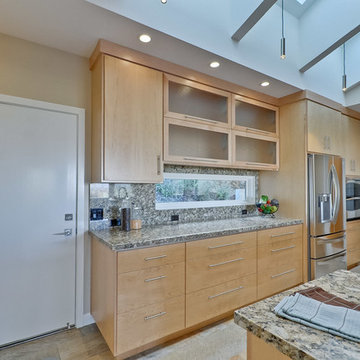
This is an example of a large midcentury galley separate kitchen in San Francisco with a farmhouse sink, flat-panel cabinets, light wood cabinets, granite benchtops, grey splashback, stone slab splashback, stainless steel appliances, slate floors, no island and multi-coloured floor.
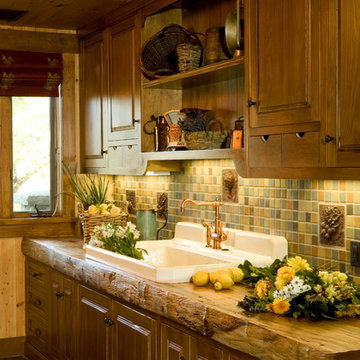
This is actually a room for to process the fruit and nuts picked on the ranch- not really a kitchen! Rustic custom made and handscraped alder cabinets. Stained medium brown with a dark glaze coat. Kohler sink sets into one solid, thick piece of sycamore slab wood counter. This was custom made by a local craftsman. Random stone slate floor, handpainted glazed tile backsplash with metal tile inserts.
This rustic working walnut ranch in the mountains features natural wood beams, real stone fireplaces with wrought iron screen doors, antiques made into furniture pieces, and a tree trunk bed. All wrought iron lighting, hand scraped wood cabinets, exposed trusses and wood ceilings give this ranch house a warm, comfortable feel. The powder room shows a wrap around mosaic wainscot of local wildflowers in marble mosaics, the master bath has natural reed and heron tile, reflecting the outdoors right out the windows of this beautiful craftman type home. The kitchen is designed around a custom hand hammered copper hood, and the family room's large TV is hidden behind a roll up painting. Since this is a working farm, their is a fruit room, a small kitchen especially for cleaning the fruit, with an extra thick piece of eucalyptus for the counter top.
Project Location: Santa Barbara, California. Project designed by Maraya Interior Design. From their beautiful resort town of Ojai, they serve clients in Montecito, Hope Ranch, Malibu, Westlake and Calabasas, across the tri-county areas of Santa Barbara, Ventura and Los Angeles, south to Hidden Hills- north through Solvang and more.
Project Location: Santa Barbara, California. Project designed by Maraya Interior Design. From their beautiful resort town of Ojai, they serve clients in Montecito, Hope Ranch, Malibu, Westlake and Calabasas, across the tri-county areas of Santa Barbara, Ventura and Los Angeles, south to Hidden Hills- north through Solvang and more.
Vance Simms contractor
Peter Malinowski, photographer
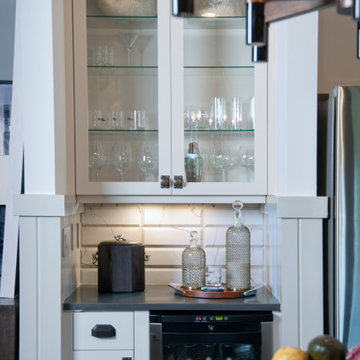
Photo of a mid-sized arts and crafts u-shaped eat-in kitchen in Miami with recessed-panel cabinets, white cabinets, no island, grey benchtop, an undermount sink, white splashback, slate floors, brown floor and exposed beam.

Full Wall of Cabinetry with Beadboard Backsplash & Floating Shelves
Photo of a small u-shaped separate kitchen in New York with a farmhouse sink, shaker cabinets, blue cabinets, granite benchtops, white splashback, white appliances, slate floors, no island, grey floor and black benchtop.
Photo of a small u-shaped separate kitchen in New York with a farmhouse sink, shaker cabinets, blue cabinets, granite benchtops, white splashback, white appliances, slate floors, no island, grey floor and black benchtop.
Kitchen with Slate Floors and no Island Design Ideas
6