Kitchen with Slate Splashback and no Island Design Ideas
Refine by:
Budget
Sort by:Popular Today
121 - 140 of 265 photos
Item 1 of 3
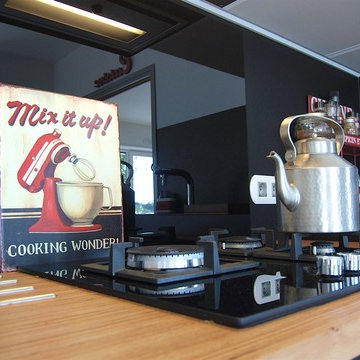
Le Faiseur de Choses
Design ideas for a mid-sized modern l-shaped separate kitchen in Brest with a double-bowl sink, beaded inset cabinets, white cabinets, wood benchtops, black splashback, slate splashback, black appliances, ceramic floors, no island and grey floor.
Design ideas for a mid-sized modern l-shaped separate kitchen in Brest with a double-bowl sink, beaded inset cabinets, white cabinets, wood benchtops, black splashback, slate splashback, black appliances, ceramic floors, no island and grey floor.
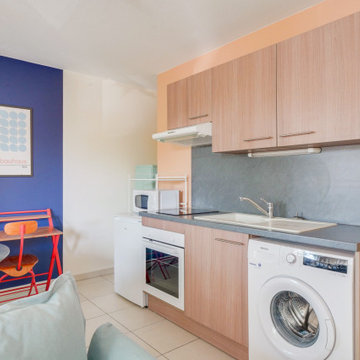
Small modern single-wall open plan kitchen in Bordeaux with an undermount sink, medium wood cabinets, laminate benchtops, grey splashback, slate splashback, white appliances, ceramic floors, no island, white floor and grey benchtop.
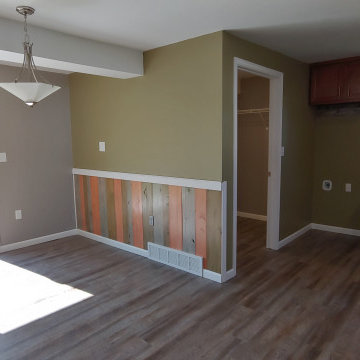
The stain on the wainscoting pulls colors from the floor, walls, and kitchen cabinets. Sherwin Williams Renwick Olive is on the walls, and was also used (watered down) for staining some of the cedar wainscoting panels. Patio door wall is painted Functional Gray
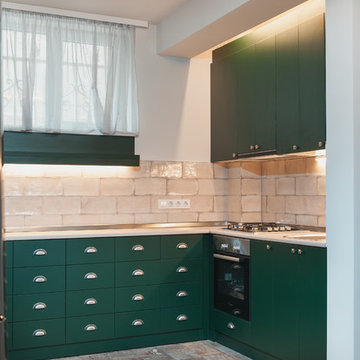
Small country u-shaped open plan kitchen in Other with a single-bowl sink, green cabinets, laminate benchtops, beige splashback, slate splashback, black appliances, slate floors, no island and beige floor.
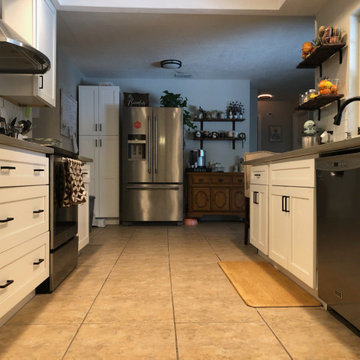
Inspiration for a mid-sized traditional u-shaped kitchen pantry in Orlando with shaker cabinets, white cabinets, quartz benchtops, no island, white splashback, grey benchtop, slate splashback, stainless steel appliances, a double-bowl sink, ceramic floors, beige floor and recessed.
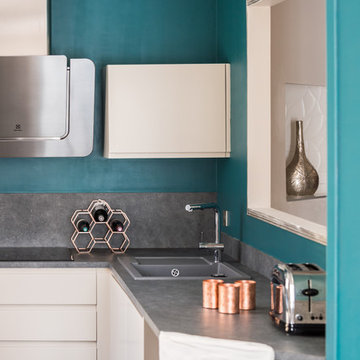
FA/Reportagesphoto.fr
Inspiration for a mid-sized contemporary u-shaped open plan kitchen in Nice with an integrated sink, flat-panel cabinets, white cabinets, laminate benchtops, grey splashback, slate splashback, stainless steel appliances, concrete floors, no island and grey floor.
Inspiration for a mid-sized contemporary u-shaped open plan kitchen in Nice with an integrated sink, flat-panel cabinets, white cabinets, laminate benchtops, grey splashback, slate splashback, stainless steel appliances, concrete floors, no island and grey floor.
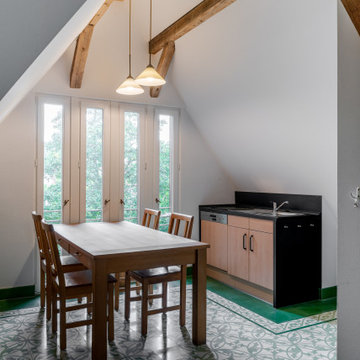
Im Dachgeschoss einer alten Gründerzeitvilla sollte eine Küche entstehen. Wir waren als Planer und Schreiner gefordert, den örtliche Gegebenheiten mit Dachschräge, Balken und Charakteristika des alten Hauses genüge zu tragen. Entstanden ist eine schlichte Küche, die den Raum an sich wirken lässt.
Die Fronten sind in einer schlichten hellen Buche, Arbeitsplatte und Rückwand in kontrastreicher Schieferoptik. Beides ergänzt sich wunderbar mit dem sehr lebhaften und dominanten Bodenbelag.
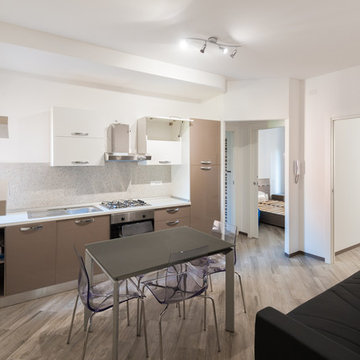
private
Mid-sized modern l-shaped eat-in kitchen in Milan with a drop-in sink, flat-panel cabinets, beige cabinets, quartz benchtops, black splashback, slate splashback, stainless steel appliances, porcelain floors, no island and beige floor.
Mid-sized modern l-shaped eat-in kitchen in Milan with a drop-in sink, flat-panel cabinets, beige cabinets, quartz benchtops, black splashback, slate splashback, stainless steel appliances, porcelain floors, no island and beige floor.
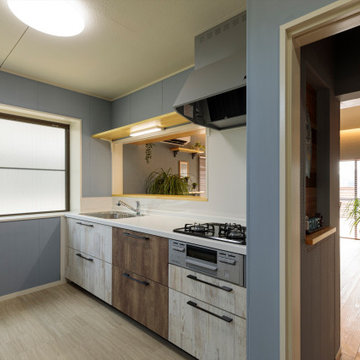
Small beach style single-wall separate kitchen in Other with an undermount sink, flat-panel cabinets, medium wood cabinets, solid surface benchtops, white splashback, slate splashback, black appliances, linoleum floors, no island, beige floor and white benchtop.
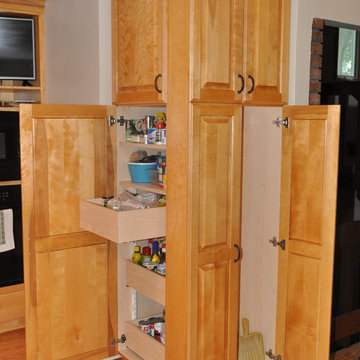
This is an example of a mid-sized traditional u-shaped separate kitchen in Other with an undermount sink, raised-panel cabinets, light wood cabinets, granite benchtops, grey splashback, slate splashback, black appliances, light hardwood floors, no island and brown floor.
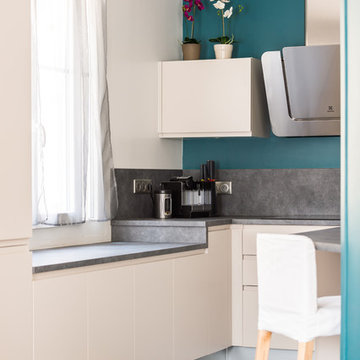
FA/Reportagesphoto.fr
Design ideas for a mid-sized contemporary u-shaped open plan kitchen in Nice with an integrated sink, flat-panel cabinets, white cabinets, laminate benchtops, grey splashback, slate splashback, stainless steel appliances, concrete floors, no island and grey floor.
Design ideas for a mid-sized contemporary u-shaped open plan kitchen in Nice with an integrated sink, flat-panel cabinets, white cabinets, laminate benchtops, grey splashback, slate splashback, stainless steel appliances, concrete floors, no island and grey floor.
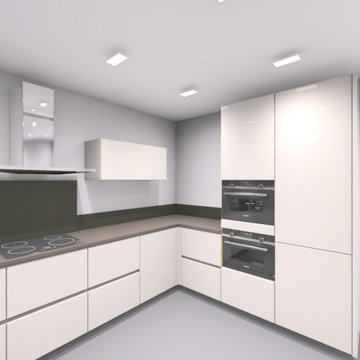
Design ideas for a large modern u-shaped eat-in kitchen in Lyon with a single-bowl sink, white cabinets, quartzite benchtops, black splashback, slate splashback, panelled appliances, cement tiles, no island, grey floor and black benchtop.
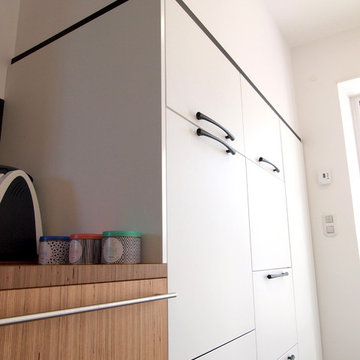
Le Faiseur de Choses
Inspiration for a mid-sized modern l-shaped separate kitchen in Brest with a double-bowl sink, beaded inset cabinets, white cabinets, wood benchtops, black splashback, slate splashback, black appliances, ceramic floors, no island and grey floor.
Inspiration for a mid-sized modern l-shaped separate kitchen in Brest with a double-bowl sink, beaded inset cabinets, white cabinets, wood benchtops, black splashback, slate splashback, black appliances, ceramic floors, no island and grey floor.
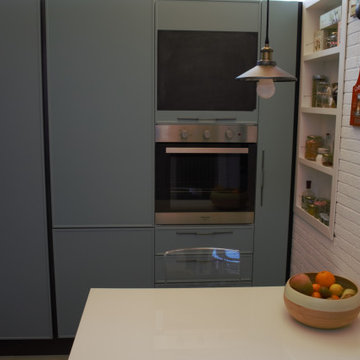
This is an example of a small modern l-shaped open plan kitchen in Rome with a single-bowl sink, flat-panel cabinets, black splashback, slate splashback, stainless steel appliances, porcelain floors, no island, white floor and beige benchtop.
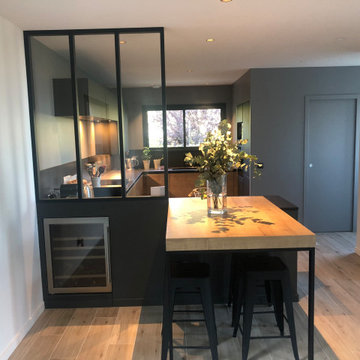
This is an example of a mid-sized industrial u-shaped eat-in kitchen in Lyon with an undermount sink, light wood cabinets, solid surface benchtops, black splashback, slate splashback, stainless steel appliances, light hardwood floors, no island and black benchtop.
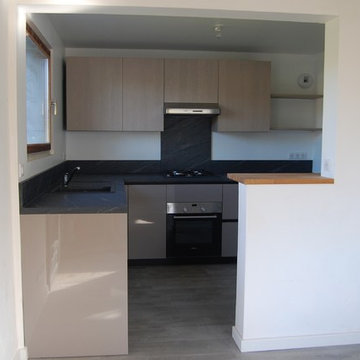
Mid-sized contemporary l-shaped eat-in kitchen in Paris with no island, an undermount sink, flat-panel cabinets, beige cabinets, laminate benchtops, black splashback, slate splashback, panelled appliances, vinyl floors, beige floor and black benchtop.
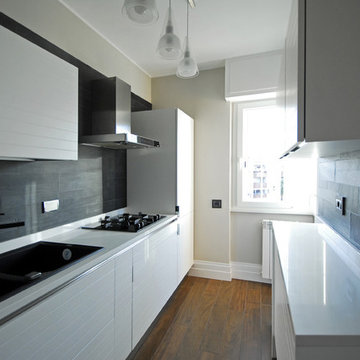
Photo: Laura Pennacchia
Inspiration for a mid-sized contemporary single-wall separate kitchen in Other with a drop-in sink, white cabinets, solid surface benchtops, black splashback, slate splashback, black appliances, porcelain floors, no island, brown floor and white benchtop.
Inspiration for a mid-sized contemporary single-wall separate kitchen in Other with a drop-in sink, white cabinets, solid surface benchtops, black splashback, slate splashback, black appliances, porcelain floors, no island, brown floor and white benchtop.
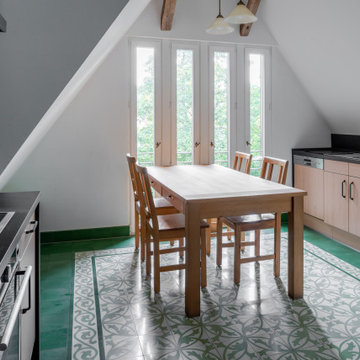
Im Dachgeschoss einer alten Gründerzeitvilla sollte eine Küche entstehen. Wir waren als Planer und Schreiner gefordert, den örtliche Gegebenheiten mit Dachschräge, Balken und Charakteristika des alten Hauses genüge zu tragen. Entstanden ist eine schlichte Küche, die den Raum an sich wirken lässt.
Die Fronten sind in einer schlichten hellen Buche, Arbeitsplatte und Rückwand in kontrastreicher Schieferoptik. Beides ergänzt sich wunderbar mit dem sehr lebhaften und dominanten Bodenbelag.
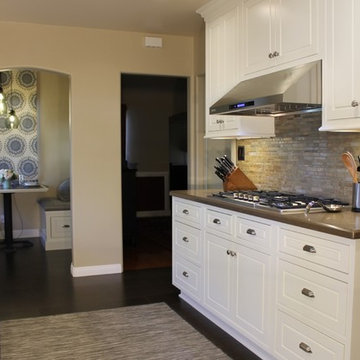
To lighten the overall look, white cabinets with inset doors were selected in keeping with the Tudor architecture and are accented with nickel pulls. In contrast, the flooring is an espresso cork floating floor, unifying the 3 spaces.
New efficient LED recessed cans brighten the room, and LED lights are mounted in the bottom of the wall cabinets to provide task lighting on the counters.
JRY & Co.
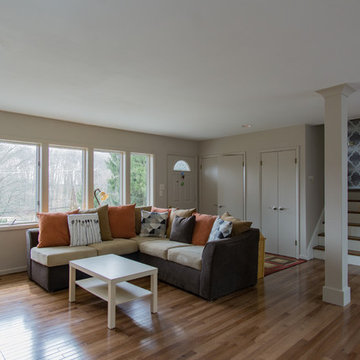
Although this remodel retained the original floorplan, we completely updated this entire entry/family room/dining area/kitchen to bring it up to date with current design trends. We built created a built-in dining table of matching wood to keep the design consistent. We also completely revamped the fireplace to give it a more modern appeal.
Kitchen with Slate Splashback and no Island Design Ideas
7