Kitchen with Slate Splashback and no Island Design Ideas
Refine by:
Budget
Sort by:Popular Today
141 - 160 of 265 photos
Item 1 of 3
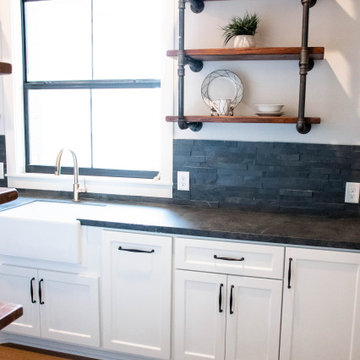
This is an example of a modern u-shaped kitchen pantry with a farmhouse sink, flat-panel cabinets, white cabinets, quartz benchtops, black splashback, slate splashback, stainless steel appliances, medium hardwood floors, no island, brown floor and black benchtop.
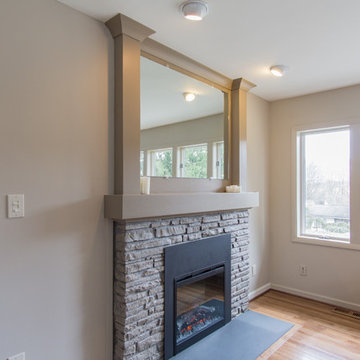
Although this remodel retained the original floorplan, we completely updated this entire entry/family room/dining area/kitchen to bring it up to date with current design trends. We built created a built-in dining table of matching wood to keep the design consistent. We also completely revamped the fireplace to give it a more modern appeal.
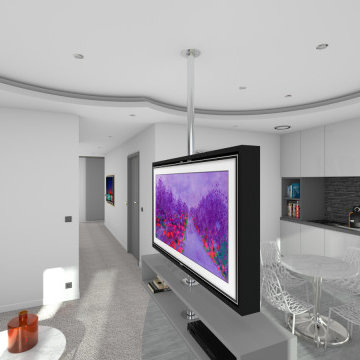
Cuisine linéaire et épurée. L'idée étant de masquer les éléments.
Design ideas for a mid-sized modern single-wall open plan kitchen in Strasbourg with a single-bowl sink, white cabinets, grey splashback, slate splashback, panelled appliances, no island and recessed.
Design ideas for a mid-sized modern single-wall open plan kitchen in Strasbourg with a single-bowl sink, white cabinets, grey splashback, slate splashback, panelled appliances, no island and recessed.
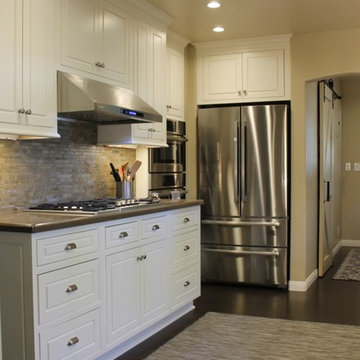
In planning the new kitchen layout, I realized that the location of the existing double ovens blocked the view from the dining room. I suggested locating the new microwave/oven unit to the existing alcove. It was a tight fit but it allows for counter space on either side of the cook top.
JRY & Co.
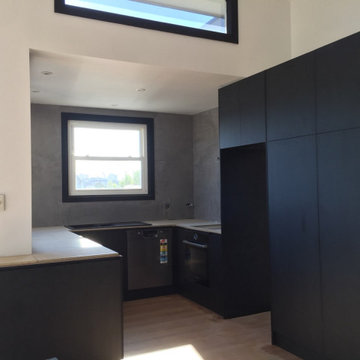
Photo of a small industrial u-shaped open plan kitchen in Melbourne with a drop-in sink, flat-panel cabinets, black cabinets, grey splashback, slate splashback, stainless steel appliances, light hardwood floors, no island and brown floor.
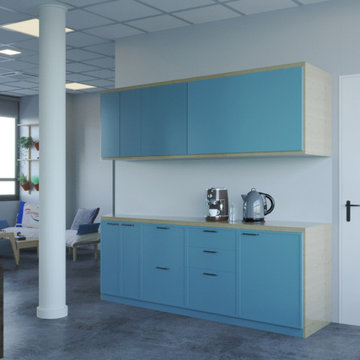
Rénovation de 130 m² en espace de co-working dans la ville de Rueil-Malmaison.
Tous les matériaux ainsi que le mobilier ont minutieusement été pensé puis choisi par notre équipe.
Nous devions optimiser au mieux l’espace de travail tout en gardant une certaine cohésion et harmonie.
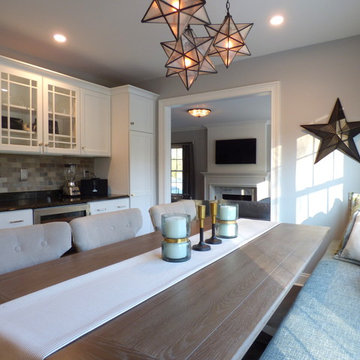
SH interiors
Photo of a mid-sized transitional l-shaped separate kitchen in Los Angeles with an undermount sink, flat-panel cabinets, white cabinets, wood benchtops, multi-coloured splashback, slate splashback, stainless steel appliances, dark hardwood floors, no island and brown floor.
Photo of a mid-sized transitional l-shaped separate kitchen in Los Angeles with an undermount sink, flat-panel cabinets, white cabinets, wood benchtops, multi-coloured splashback, slate splashback, stainless steel appliances, dark hardwood floors, no island and brown floor.
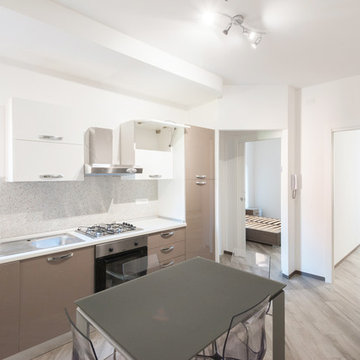
private
Photo of a mid-sized modern l-shaped eat-in kitchen in Milan with a drop-in sink, flat-panel cabinets, beige cabinets, quartz benchtops, black splashback, slate splashback, stainless steel appliances, porcelain floors, no island and beige floor.
Photo of a mid-sized modern l-shaped eat-in kitchen in Milan with a drop-in sink, flat-panel cabinets, beige cabinets, quartz benchtops, black splashback, slate splashback, stainless steel appliances, porcelain floors, no island and beige floor.
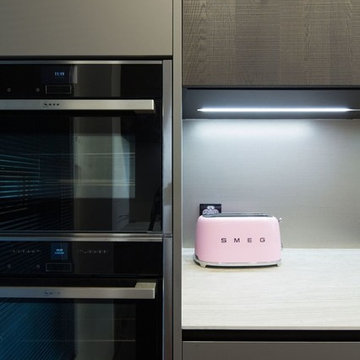
Photo Credit: Huw Lambert
This is an example of a mid-sized modern galley open plan kitchen in Sydney with a double-bowl sink, flat-panel cabinets, dark wood cabinets, solid surface benchtops, grey splashback, slate splashback, black appliances, medium hardwood floors, no island, brown floor and grey benchtop.
This is an example of a mid-sized modern galley open plan kitchen in Sydney with a double-bowl sink, flat-panel cabinets, dark wood cabinets, solid surface benchtops, grey splashback, slate splashback, black appliances, medium hardwood floors, no island, brown floor and grey benchtop.
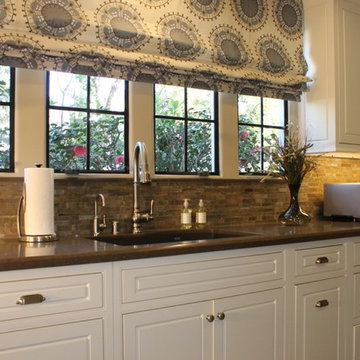
The existing metal windows were stripped of old paint and new glazing and hardware was installed to not detract from the home’s historical character. The sink is centered on the kitchen’s windows and we decide to keep it in this location. The new countertops are Caesarstone Wild Rice with a backsplash of Walker Zanger slate mosaic in a range of neutral shades. A custom frame of Caesarstone completes the backsplash design. The backsplash tile design is not broken up with outlets; this function is achieved with Legrand outlet track system, mounted above the back splash.
JRY & Co.
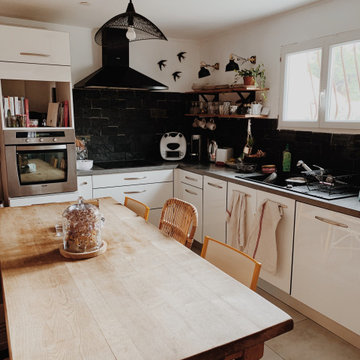
Cuisine
Inspiration for a mid-sized industrial l-shaped open plan kitchen in Other with a single-bowl sink, flat-panel cabinets, white cabinets, laminate benchtops, black splashback, slate splashback, stainless steel appliances, cement tiles, no island, grey floor, grey benchtop and coffered.
Inspiration for a mid-sized industrial l-shaped open plan kitchen in Other with a single-bowl sink, flat-panel cabinets, white cabinets, laminate benchtops, black splashback, slate splashback, stainless steel appliances, cement tiles, no island, grey floor, grey benchtop and coffered.
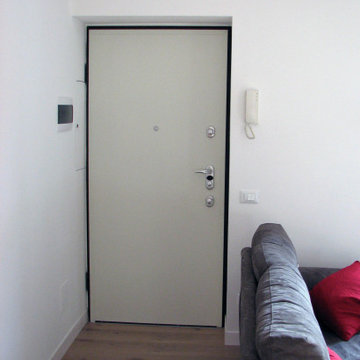
tre semplici ante sono in grado di isolare completamente l'angolo della cucina dal resto dell'ambiente. Il locale è stato controsoffittato in parte, in modo da sfruttare lo spazio sovrastante come ripostiglio. il colore rosso si ritrova in numerosi elementi: la nicchia ricavata a muro che era un vecchio camino, la cupola del lampadario...
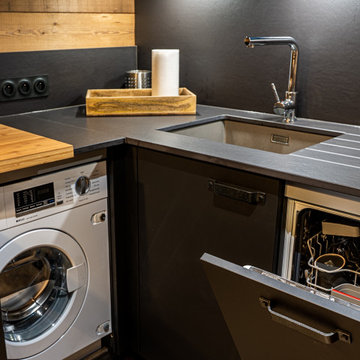
Rénovation complète d'un appartement réalisé par Schott Cuisines
Design ideas for a mid-sized country u-shaped eat-in kitchen in Lyon with an integrated sink, quartz benchtops, black splashback, slate splashback, stainless steel appliances, light hardwood floors, no island, black benchtop and wood.
Design ideas for a mid-sized country u-shaped eat-in kitchen in Lyon with an integrated sink, quartz benchtops, black splashback, slate splashback, stainless steel appliances, light hardwood floors, no island, black benchtop and wood.
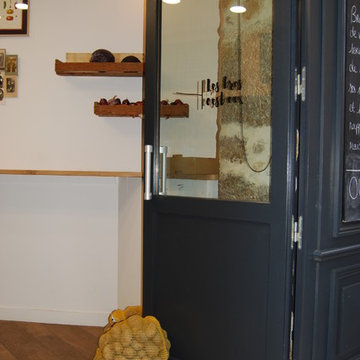
Cuisine ouverte avec un comptoir qui vient séparer l'espace préparation de l'espace public. Afin de rendre l'espace contemporain tout en gardant le charme du local, nous avons mixés les différents matériaux naturel et brute avec des couleurs chic et élégante.
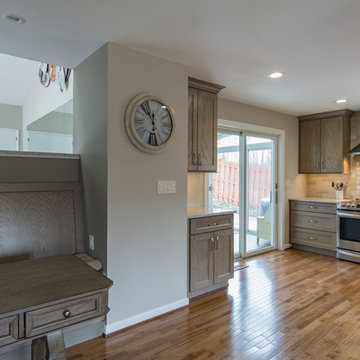
Although this remodel retained the original floorplan, we completely updated this entire entry/family room/dining area/kitchen to bring it up to date with current design trends. We built created a built-in dining table of matching wood to keep the design consistent. We also completely revamped the fireplace to give it a more modern appeal.
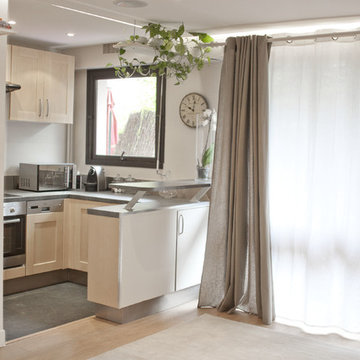
Style romantique et naturel avec des rideaux de lin, un parquet blond, un carrelage en ardoise et des murs clairs et doux. L'encadrement de chaque fenêtre est peint d'un brun noir comme la porte d'entrée pour souligner le style et apporter du caractère.
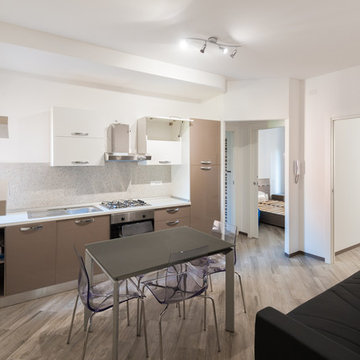
private
Mid-sized modern l-shaped eat-in kitchen in Milan with a drop-in sink, flat-panel cabinets, beige cabinets, quartz benchtops, black splashback, slate splashback, stainless steel appliances, porcelain floors, no island and beige floor.
Mid-sized modern l-shaped eat-in kitchen in Milan with a drop-in sink, flat-panel cabinets, beige cabinets, quartz benchtops, black splashback, slate splashback, stainless steel appliances, porcelain floors, no island and beige floor.
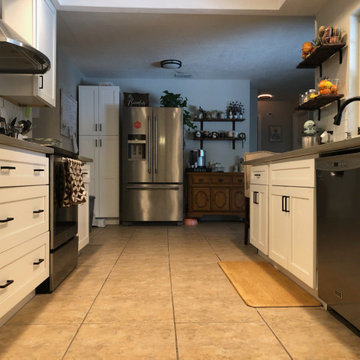
Inspiration for a mid-sized traditional u-shaped kitchen pantry in Orlando with shaker cabinets, white cabinets, quartz benchtops, no island, white splashback, grey benchtop, slate splashback, stainless steel appliances, a double-bowl sink, ceramic floors, beige floor and recessed.
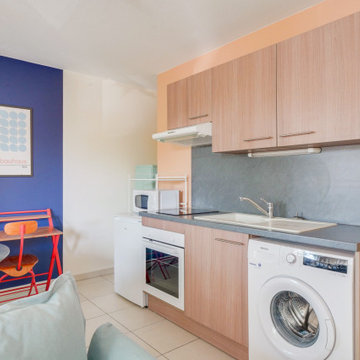
Small modern single-wall open plan kitchen in Bordeaux with an undermount sink, medium wood cabinets, laminate benchtops, grey splashback, slate splashback, white appliances, ceramic floors, no island, white floor and grey benchtop.
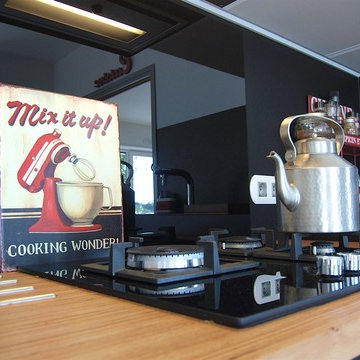
Le Faiseur de Choses
Design ideas for a mid-sized modern l-shaped separate kitchen in Brest with a double-bowl sink, beaded inset cabinets, white cabinets, wood benchtops, black splashback, slate splashback, black appliances, ceramic floors, no island and grey floor.
Design ideas for a mid-sized modern l-shaped separate kitchen in Brest with a double-bowl sink, beaded inset cabinets, white cabinets, wood benchtops, black splashback, slate splashback, black appliances, ceramic floors, no island and grey floor.
Kitchen with Slate Splashback and no Island Design Ideas
8