Kitchen with Slate Splashback and no Island Design Ideas
Refine by:
Budget
Sort by:Popular Today
81 - 100 of 265 photos
Item 1 of 3
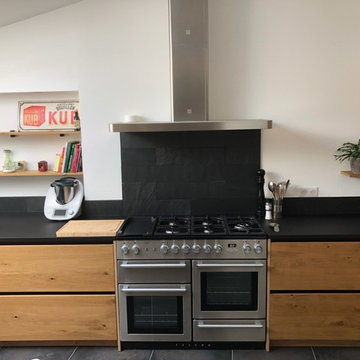
Cuisine authentique en chêne clair avec plan de travail en Fenix noir anti-traces et son superbe piano de cuisson en inox de chez Falcon.
This is an example of a large industrial u-shaped separate kitchen in Other with a single-bowl sink, light wood cabinets, laminate benchtops, black splashback, slate splashback, stainless steel appliances, no island, grey floor and black benchtop.
This is an example of a large industrial u-shaped separate kitchen in Other with a single-bowl sink, light wood cabinets, laminate benchtops, black splashback, slate splashback, stainless steel appliances, no island, grey floor and black benchtop.
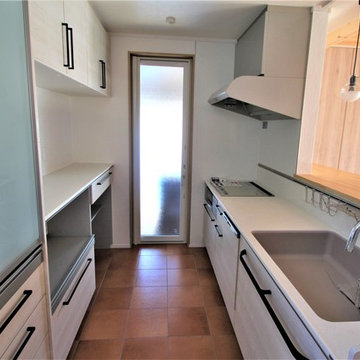
Small industrial single-wall open plan kitchen in Other with a single-bowl sink, flat-panel cabinets, grey cabinets, solid surface benchtops, white splashback, slate splashback, stainless steel appliances, linoleum floors, no island, brown floor and grey benchtop.
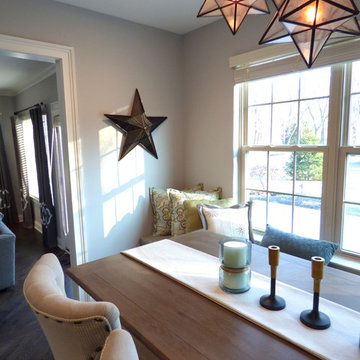
SH interiors
Photo of a mid-sized transitional l-shaped separate kitchen in Los Angeles with an undermount sink, flat-panel cabinets, white cabinets, wood benchtops, multi-coloured splashback, slate splashback, stainless steel appliances, dark hardwood floors, no island and brown floor.
Photo of a mid-sized transitional l-shaped separate kitchen in Los Angeles with an undermount sink, flat-panel cabinets, white cabinets, wood benchtops, multi-coloured splashback, slate splashback, stainless steel appliances, dark hardwood floors, no island and brown floor.
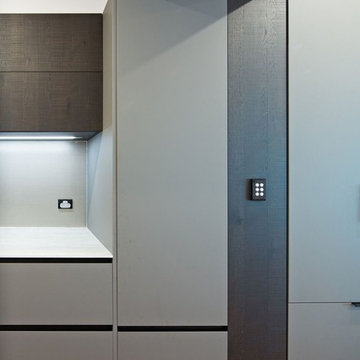
Photo Credit: Huw Lambert
Photo of a mid-sized modern galley open plan kitchen in Sydney with a double-bowl sink, flat-panel cabinets, dark wood cabinets, solid surface benchtops, grey splashback, slate splashback, black appliances, medium hardwood floors, no island, brown floor and grey benchtop.
Photo of a mid-sized modern galley open plan kitchen in Sydney with a double-bowl sink, flat-panel cabinets, dark wood cabinets, solid surface benchtops, grey splashback, slate splashback, black appliances, medium hardwood floors, no island, brown floor and grey benchtop.
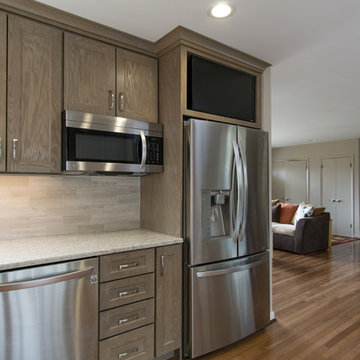
Although this remodel retained the original floorplan, we completely updated this entire entry/family room/dining area/kitchen to bring it up to date with current design trends. We built created a built-in dining table of matching wood to keep the design consistent. We also completely revamped the fireplace to give it a more modern appeal.
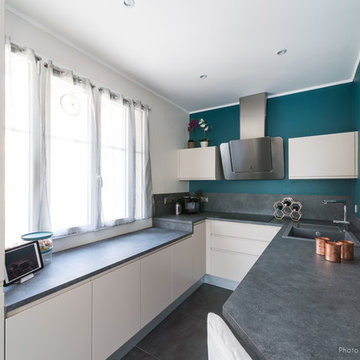
FA/Reportagesphoto.fr
Inspiration for a mid-sized contemporary u-shaped open plan kitchen in Nice with an integrated sink, flat-panel cabinets, white cabinets, laminate benchtops, grey splashback, slate splashback, stainless steel appliances, concrete floors, no island and grey floor.
Inspiration for a mid-sized contemporary u-shaped open plan kitchen in Nice with an integrated sink, flat-panel cabinets, white cabinets, laminate benchtops, grey splashback, slate splashback, stainless steel appliances, concrete floors, no island and grey floor.
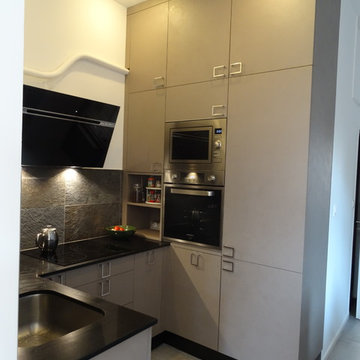
Mur de colonnes réalisé sur mesure avec une hauteur sous plafond de 300cm!
Un volume de rangement énorme tout en intégrant les appareils ménagers.
http://cuisineconnexion.fr/
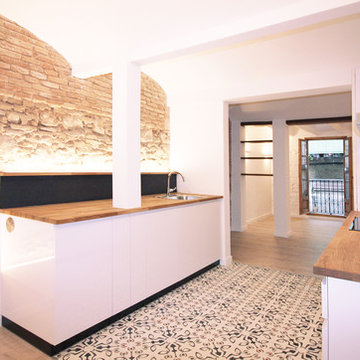
Cocina de concepto abierto
Foto: CROMA Arquitectos Constructores, S.L
Photo of a mid-sized mediterranean single-wall open plan kitchen in Barcelona with an undermount sink, wood benchtops, black splashback, slate splashback, panelled appliances, cement tiles, multi-coloured floor, flat-panel cabinets, white cabinets, no island and brown benchtop.
Photo of a mid-sized mediterranean single-wall open plan kitchen in Barcelona with an undermount sink, wood benchtops, black splashback, slate splashback, panelled appliances, cement tiles, multi-coloured floor, flat-panel cabinets, white cabinets, no island and brown benchtop.
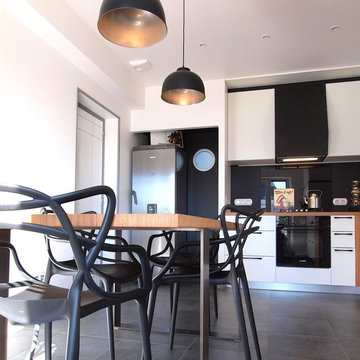
Le Faiseur de Choses
Mid-sized modern l-shaped separate kitchen in Brest with a double-bowl sink, beaded inset cabinets, white cabinets, wood benchtops, black splashback, slate splashback, black appliances, ceramic floors, no island and grey floor.
Mid-sized modern l-shaped separate kitchen in Brest with a double-bowl sink, beaded inset cabinets, white cabinets, wood benchtops, black splashback, slate splashback, black appliances, ceramic floors, no island and grey floor.
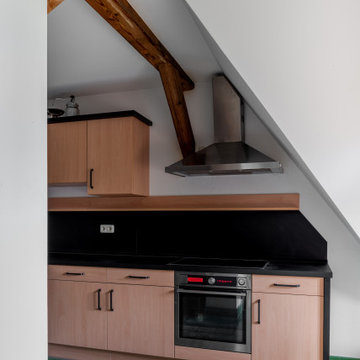
Im Dachgeschoss einer alten Gründerzeitvilla sollte eine Küche entstehen. Wir waren als Planer und Schreiner gefordert, den örtliche Gegebenheiten mit Dachschräge, Balken und Charakteristika des alten Hauses genüge zu tragen. Entstanden ist eine schlichte Küche, die den Raum an sich wirken lässt.
Die Fronten sind in einer schlichten hellen Buche, Arbeitsplatte und Rückwand in kontrastreicher Schieferoptik. Beides ergänzt sich wunderbar mit dem sehr lebhaften und dominanten Bodenbelag.
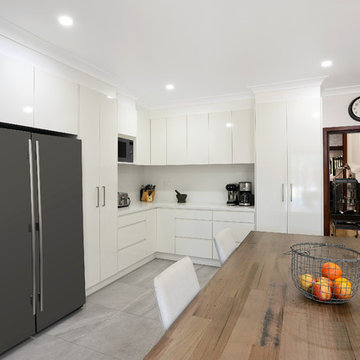
The finishes and design features of the project is modern, with its bright white doors and white stone benchtop and splash. This kitchen is clean and fresh – a stark contrast to its original design.
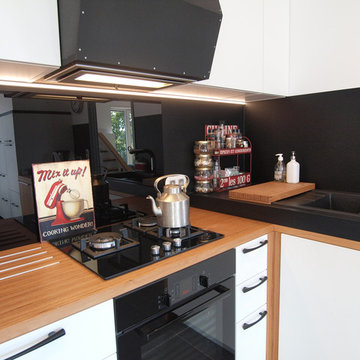
Le Faiseur de Choses
Photo of a mid-sized modern l-shaped separate kitchen in Brest with a double-bowl sink, beaded inset cabinets, white cabinets, wood benchtops, black splashback, slate splashback, black appliances, ceramic floors, no island and grey floor.
Photo of a mid-sized modern l-shaped separate kitchen in Brest with a double-bowl sink, beaded inset cabinets, white cabinets, wood benchtops, black splashback, slate splashback, black appliances, ceramic floors, no island and grey floor.
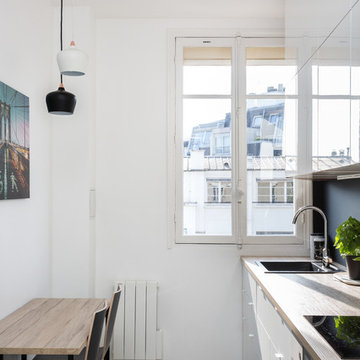
Stephane Vasco
Inspiration for a mid-sized contemporary single-wall separate kitchen in Paris with wood benchtops, no island, a drop-in sink, flat-panel cabinets, white cabinets, black splashback, slate splashback, stainless steel appliances, cement tiles, multi-coloured floor and beige benchtop.
Inspiration for a mid-sized contemporary single-wall separate kitchen in Paris with wood benchtops, no island, a drop-in sink, flat-panel cabinets, white cabinets, black splashback, slate splashback, stainless steel appliances, cement tiles, multi-coloured floor and beige benchtop.
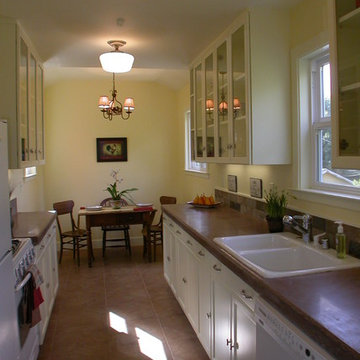
Farmhouse kitchen with recycled cabinets and concrete countertops.
Small country galley kitchen in San Francisco with a double-bowl sink, shaker cabinets, white cabinets, concrete benchtops, brown splashback, slate splashback, white appliances, porcelain floors, no island and brown floor.
Small country galley kitchen in San Francisco with a double-bowl sink, shaker cabinets, white cabinets, concrete benchtops, brown splashback, slate splashback, white appliances, porcelain floors, no island and brown floor.
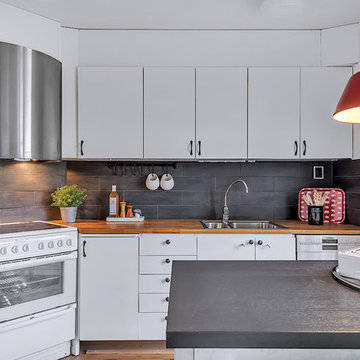
Mid-sized transitional l-shaped eat-in kitchen in Stockholm with a double-bowl sink, flat-panel cabinets, white cabinets, wood benchtops, grey splashback, slate splashback, white appliances and no island.
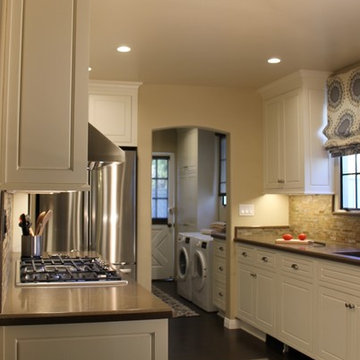
In planning the new kitchen layout, I realized that the location of the existing double ovens blocked the view from the dining room. I suggested locating the new microwave/oven unit to the existing alcove. It was a tight fit but it allows for counter space on either side of the cook top.
JRY & Co.
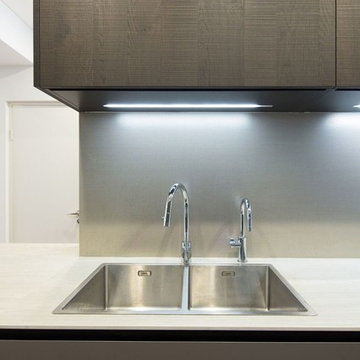
Photo Credit: Huw Lambert
Mid-sized modern galley open plan kitchen in Sydney with a double-bowl sink, flat-panel cabinets, dark wood cabinets, solid surface benchtops, grey splashback, slate splashback, black appliances, medium hardwood floors, no island, brown floor and grey benchtop.
Mid-sized modern galley open plan kitchen in Sydney with a double-bowl sink, flat-panel cabinets, dark wood cabinets, solid surface benchtops, grey splashback, slate splashback, black appliances, medium hardwood floors, no island, brown floor and grey benchtop.
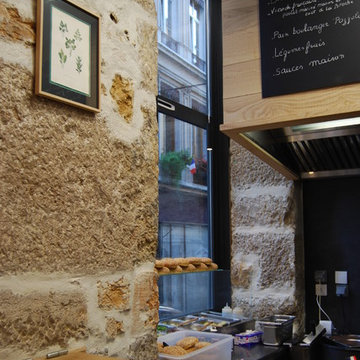
Cuisine ouverte avec un comptoir qui vient séparer l'espace préparation de l'espace public. Afin de rendre l'espace contemporain tout en gardant le charme du local, nous avons mixés les différents matériaux naturel et brute avec des couleurs chic et élégante.
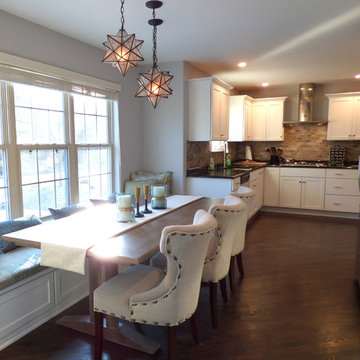
SH interiors
Inspiration for a mid-sized transitional l-shaped separate kitchen in Los Angeles with an undermount sink, flat-panel cabinets, white cabinets, wood benchtops, multi-coloured splashback, slate splashback, stainless steel appliances, dark hardwood floors, no island and brown floor.
Inspiration for a mid-sized transitional l-shaped separate kitchen in Los Angeles with an undermount sink, flat-panel cabinets, white cabinets, wood benchtops, multi-coloured splashback, slate splashback, stainless steel appliances, dark hardwood floors, no island and brown floor.
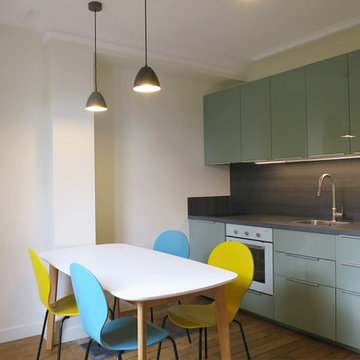
julie rosier architecte
Inspiration for a mid-sized contemporary single-wall open plan kitchen in Paris with a single-bowl sink, flat-panel cabinets, green cabinets, laminate benchtops, grey splashback, slate splashback, white appliances, light hardwood floors, no island and beige floor.
Inspiration for a mid-sized contemporary single-wall open plan kitchen in Paris with a single-bowl sink, flat-panel cabinets, green cabinets, laminate benchtops, grey splashback, slate splashback, white appliances, light hardwood floors, no island and beige floor.
Kitchen with Slate Splashback and no Island Design Ideas
5