Kitchen with Slate Splashback and no Island Design Ideas
Refine by:
Budget
Sort by:Popular Today
41 - 60 of 265 photos
Item 1 of 3
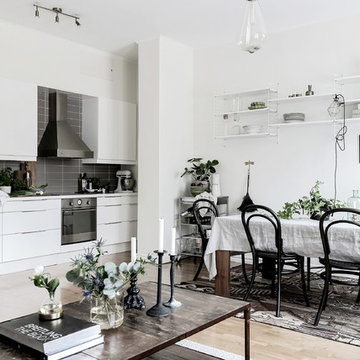
Bjurfors/SE360
This is an example of a scandinavian single-wall eat-in kitchen in Gothenburg with flat-panel cabinets, light hardwood floors, no island, beige floor, grey splashback, stainless steel appliances and slate splashback.
This is an example of a scandinavian single-wall eat-in kitchen in Gothenburg with flat-panel cabinets, light hardwood floors, no island, beige floor, grey splashback, stainless steel appliances and slate splashback.
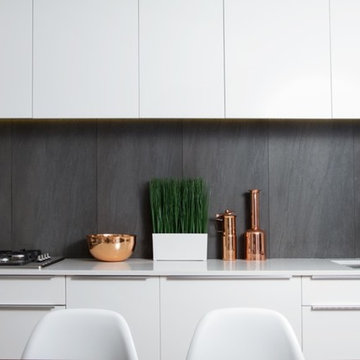
This is an example of a mid-sized contemporary single-wall eat-in kitchen in London with an undermount sink, white cabinets, solid surface benchtops, grey splashback, slate splashback, stainless steel appliances, medium hardwood floors, no island and beige floor.
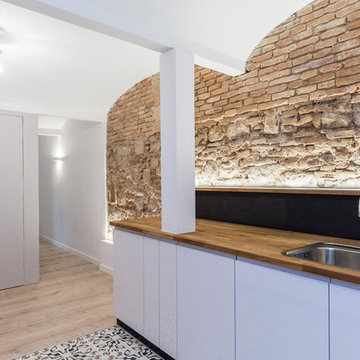
Cocina lineal con concepto abierto y pavimento hidráulico.
Design ideas for a small mediterranean single-wall open plan kitchen in Barcelona with a farmhouse sink, recessed-panel cabinets, white cabinets, wood benchtops, black splashback, slate splashback, stainless steel appliances, cement tiles, no island and multi-coloured floor.
Design ideas for a small mediterranean single-wall open plan kitchen in Barcelona with a farmhouse sink, recessed-panel cabinets, white cabinets, wood benchtops, black splashback, slate splashback, stainless steel appliances, cement tiles, no island and multi-coloured floor.
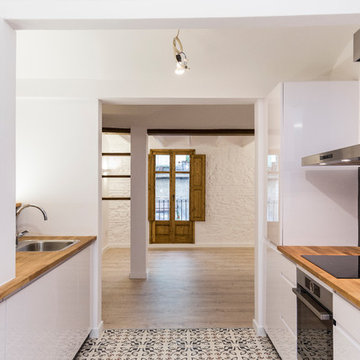
Cocina lineal con concepto abierto y pavimento hidráulico.
Small mediterranean single-wall open plan kitchen in Barcelona with a farmhouse sink, recessed-panel cabinets, white cabinets, wood benchtops, black splashback, slate splashback, stainless steel appliances, cement tiles, no island and multi-coloured floor.
Small mediterranean single-wall open plan kitchen in Barcelona with a farmhouse sink, recessed-panel cabinets, white cabinets, wood benchtops, black splashback, slate splashback, stainless steel appliances, cement tiles, no island and multi-coloured floor.
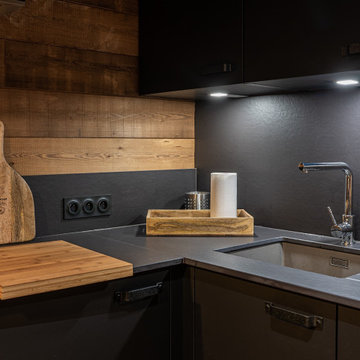
Rénovation complète d'un appartement réalisé par Schott Cuisines
Mid-sized country u-shaped eat-in kitchen in Lyon with an integrated sink, quartz benchtops, black splashback, slate splashback, stainless steel appliances, light hardwood floors, no island, black benchtop and wood.
Mid-sized country u-shaped eat-in kitchen in Lyon with an integrated sink, quartz benchtops, black splashback, slate splashback, stainless steel appliances, light hardwood floors, no island, black benchtop and wood.
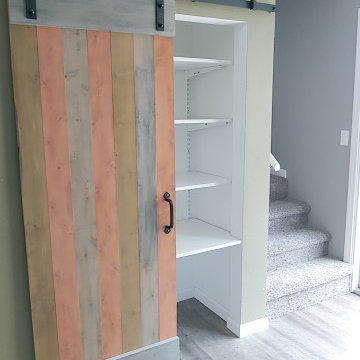
This custom built barn door on the pantry is made from cedar planks, stained in alternating colors. It matches wainscoting on the opposite wall of the dining area.
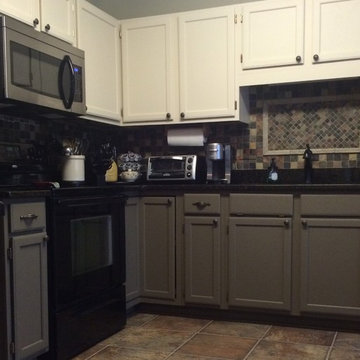
Dated medium oak cabinets in this smaller kitchen were painted an off-white on the upper cabinets with a custom dark green color on the bottom. This allowed the kitchen to feel much larger with the light color at eye-level but still grounded to the other dark finishes by keeping the lower cabinets darker.
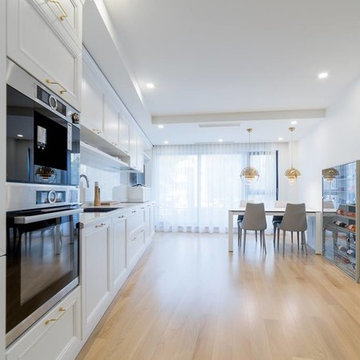
Large contemporary single-wall eat-in kitchen in Other with a single-bowl sink, recessed-panel cabinets, white cabinets, quartzite benchtops, white splashback, slate splashback, stainless steel appliances, light hardwood floors, no island and white benchtop.
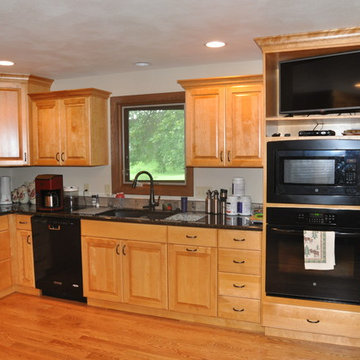
Inspiration for a mid-sized traditional u-shaped separate kitchen in Other with an undermount sink, raised-panel cabinets, light wood cabinets, granite benchtops, grey splashback, slate splashback, black appliances, light hardwood floors, no island and brown floor.
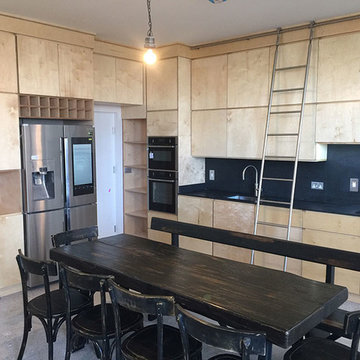
Natural Finish Birch Plywood Kitchen & Utility with black slate countertops. The utility is also in Birch Ply
Design ideas for a mid-sized eclectic l-shaped eat-in kitchen in Dublin with an integrated sink, flat-panel cabinets, light wood cabinets, quartzite benchtops, black splashback, slate splashback, black appliances, concrete floors, no island, grey floor and black benchtop.
Design ideas for a mid-sized eclectic l-shaped eat-in kitchen in Dublin with an integrated sink, flat-panel cabinets, light wood cabinets, quartzite benchtops, black splashback, slate splashback, black appliances, concrete floors, no island, grey floor and black benchtop.
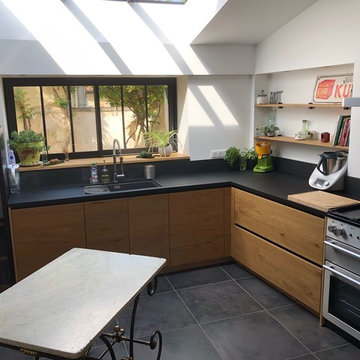
Cuisine authentique en chêne clair avec plan de travail en Fenix noir anti-traces et son superbe piano de cuisson en inox de chez Falcon.
Design ideas for a large industrial u-shaped separate kitchen in Bordeaux with a single-bowl sink, light wood cabinets, laminate benchtops, black splashback, slate splashback, stainless steel appliances, no island, grey floor and black benchtop.
Design ideas for a large industrial u-shaped separate kitchen in Bordeaux with a single-bowl sink, light wood cabinets, laminate benchtops, black splashback, slate splashback, stainless steel appliances, no island, grey floor and black benchtop.
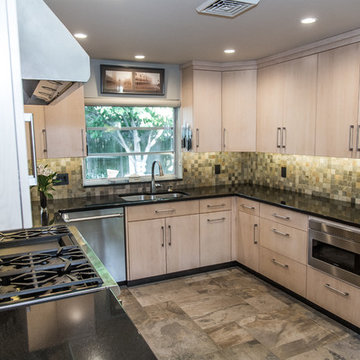
This kitchen is fit for a chef with its clean design, L-shaped counter space, and Thermador Professional Series Range and Refrigerator. Flat panel cabinets with a maple finish create a contemporary look that balances with the earthy green slate tile backsplash and flooring.
There are several custom spaces in this kitchen including the eat-in space with banquette, large custom bookshelf, and custom storage area with large cubbies for dishes and smaller ones for wine bottles.
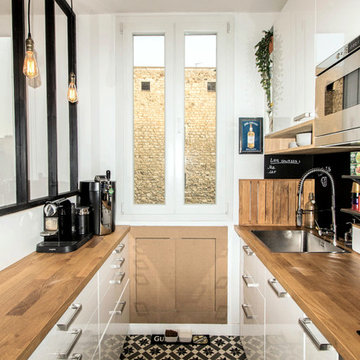
Cuisine
Inspiration for a small industrial galley open plan kitchen in Paris with an undermount sink, flat-panel cabinets, white cabinets, wood benchtops, black splashback, slate splashback, panelled appliances, cement tiles and no island.
Inspiration for a small industrial galley open plan kitchen in Paris with an undermount sink, flat-panel cabinets, white cabinets, wood benchtops, black splashback, slate splashback, panelled appliances, cement tiles and no island.
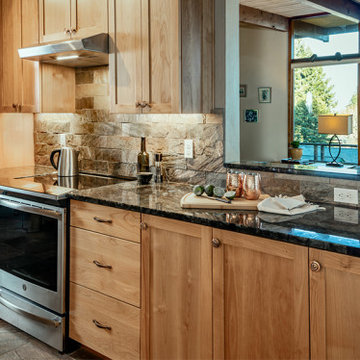
This was a galley-style Kitchen that initially had no view out of their large windows overlooking the city. We punched through the wall to create an opening that allows the cook to see their beautiful view and chat with family and friends in the living room.
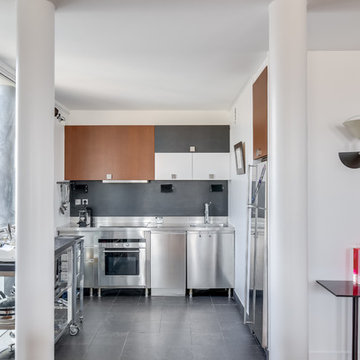
Houzz
Design ideas for a mid-sized eclectic u-shaped open plan kitchen in Paris with a single-bowl sink, no island, black floor, beaded inset cabinets, brown cabinets, stainless steel benchtops, grey splashback, slate splashback, stainless steel appliances and ceramic floors.
Design ideas for a mid-sized eclectic u-shaped open plan kitchen in Paris with a single-bowl sink, no island, black floor, beaded inset cabinets, brown cabinets, stainless steel benchtops, grey splashback, slate splashback, stainless steel appliances and ceramic floors.
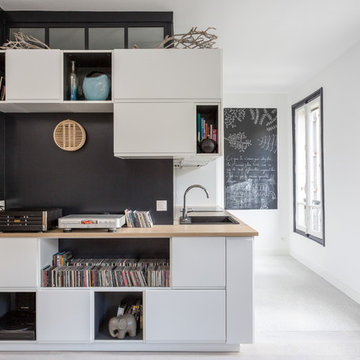
STEPHANE VASCO
Photo of a mid-sized modern single-wall open plan kitchen in Paris with wood benchtops, a drop-in sink, flat-panel cabinets, white cabinets, black splashback, slate splashback, black appliances, vinyl floors, no island, grey floor and beige benchtop.
Photo of a mid-sized modern single-wall open plan kitchen in Paris with wood benchtops, a drop-in sink, flat-panel cabinets, white cabinets, black splashback, slate splashback, black appliances, vinyl floors, no island, grey floor and beige benchtop.
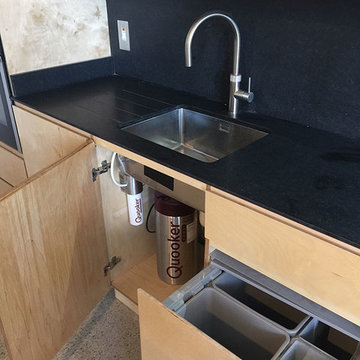
Natural Finish Birch Plywood Kitchen & Utility with black slate countertops. The utility is also in Birch Ply
Design ideas for a mid-sized eclectic l-shaped eat-in kitchen in Dublin with an integrated sink, flat-panel cabinets, light wood cabinets, quartzite benchtops, black splashback, slate splashback, black appliances, concrete floors, no island, grey floor and black benchtop.
Design ideas for a mid-sized eclectic l-shaped eat-in kitchen in Dublin with an integrated sink, flat-panel cabinets, light wood cabinets, quartzite benchtops, black splashback, slate splashback, black appliances, concrete floors, no island, grey floor and black benchtop.
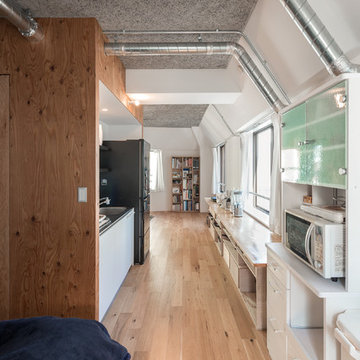
This is an example of a small industrial single-wall open plan kitchen in Tokyo with an integrated sink, flat-panel cabinets, white cabinets, stainless steel benchtops, white splashback, slate splashback, white appliances, plywood floors, no island and brown floor.
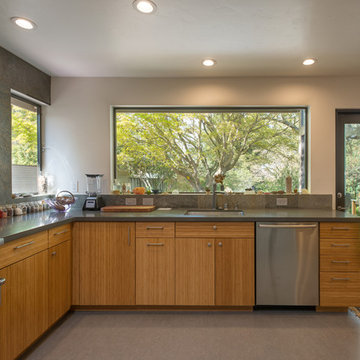
Focus here is the sink counter with its view of the marvelous Japanese maple. Photo by Indivar Sivanathan.
This is an example of a mid-sized contemporary l-shaped open plan kitchen in San Francisco with an undermount sink, flat-panel cabinets, medium wood cabinets, grey splashback, slate splashback, stainless steel appliances, no island and grey floor.
This is an example of a mid-sized contemporary l-shaped open plan kitchen in San Francisco with an undermount sink, flat-panel cabinets, medium wood cabinets, grey splashback, slate splashback, stainless steel appliances, no island and grey floor.
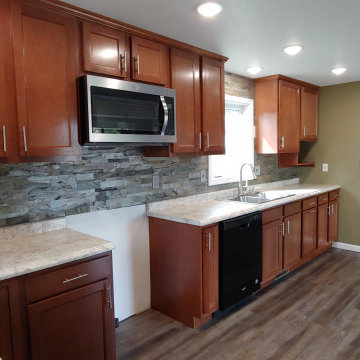
Sherwin Williams Renwick Olive is on the walls, The slate tile backsplash runs to the ceiling. The cabinets feature a built in shelf for cookbooks or electronic storage.
Kitchen with Slate Splashback and no Island Design Ideas
3