All Cabinet Styles Kitchen with Slate Splashback Design Ideas
Refine by:
Budget
Sort by:Popular Today
21 - 40 of 1,862 photos
Item 1 of 3
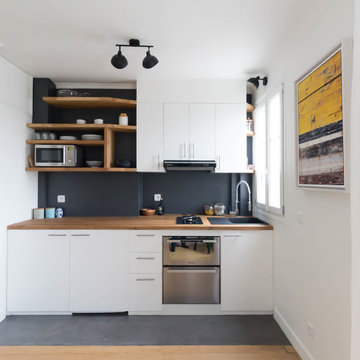
Small modern single-wall eat-in kitchen in Paris with a single-bowl sink, white cabinets, wood benchtops, black splashback, slate splashback, panelled appliances, no island, black floor, brown benchtop, flat-panel cabinets and concrete floors.
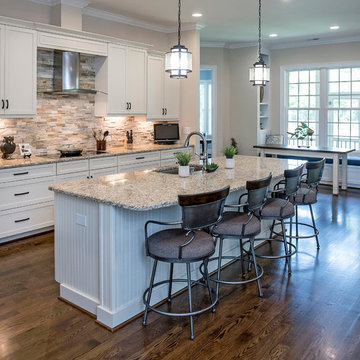
Marsh Savannah Cabinets, Shaker door style, full overlay, painted maple, Color: Linen.
Pendants: Progress Lighting P5589-20 Bay Court Collection 1-Light Hanging Lantern
Wall Color: Sherwin Williams 7531 Canvas Tan
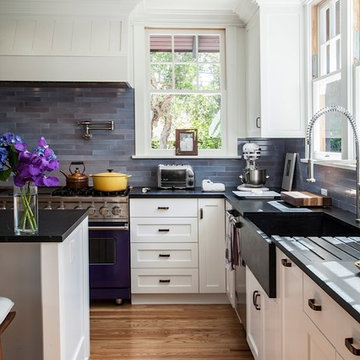
Photo of a traditional l-shaped kitchen in Los Angeles with a farmhouse sink, shaker cabinets, white cabinets, blue splashback, coloured appliances and slate splashback.
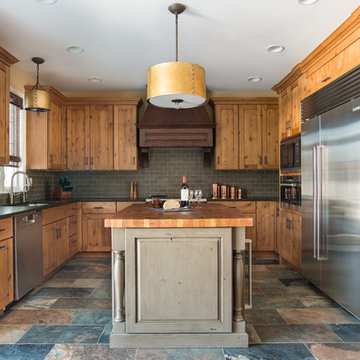
Designer: Kristin Petro; Photographer: kellyallison photography
Inspiration for a mid-sized country u-shaped eat-in kitchen in Chicago with an undermount sink, shaker cabinets, light wood cabinets, granite benchtops, grey splashback, stainless steel appliances, porcelain floors, multi-coloured floor and slate splashback.
Inspiration for a mid-sized country u-shaped eat-in kitchen in Chicago with an undermount sink, shaker cabinets, light wood cabinets, granite benchtops, grey splashback, stainless steel appliances, porcelain floors, multi-coloured floor and slate splashback.
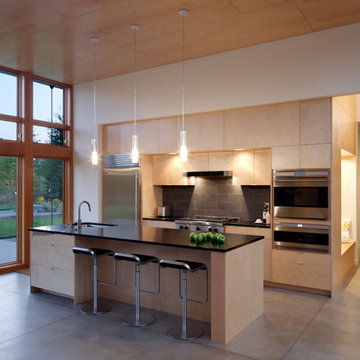
Lara Swimmer
This is an example of a modern galley kitchen in Seattle with flat-panel cabinets, light wood cabinets, black splashback, stainless steel appliances and slate splashback.
This is an example of a modern galley kitchen in Seattle with flat-panel cabinets, light wood cabinets, black splashback, stainless steel appliances and slate splashback.
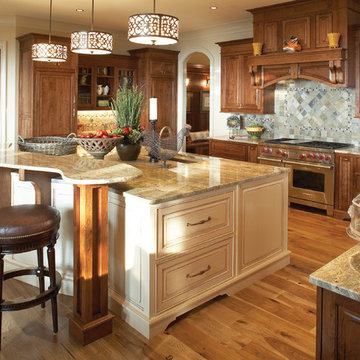
Design ideas for a mid-sized traditional u-shaped kitchen in Atlanta with stainless steel appliances, raised-panel cabinets, dark wood cabinets, multi-coloured splashback, an undermount sink, granite benchtops, light hardwood floors, with island and slate splashback.
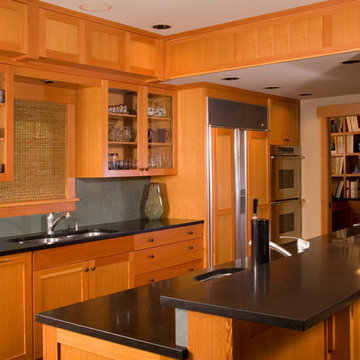
Design ideas for a large arts and crafts galley open plan kitchen in Seattle with an undermount sink, shaker cabinets, light wood cabinets, granite benchtops, grey splashback, slate splashback, panelled appliances, slate floors, a peninsula, multi-coloured floor and black benchtop.
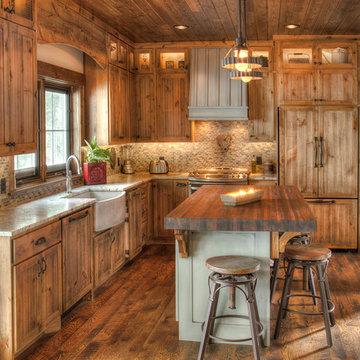
Mid-sized country l-shaped eat-in kitchen in Minneapolis with a farmhouse sink, recessed-panel cabinets, medium wood cabinets, granite benchtops, multi-coloured splashback, slate splashback, panelled appliances, dark hardwood floors, with island and beige benchtop.
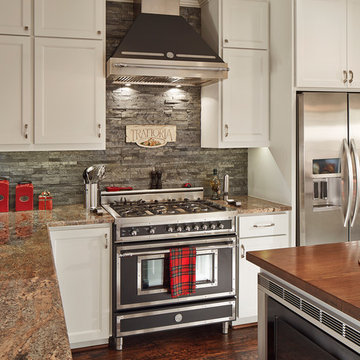
Ken Vaughn
Inspiration for a mid-sized traditional u-shaped kitchen in Dallas with recessed-panel cabinets, white cabinets, grey splashback, black appliances, dark hardwood floors, slate splashback, granite benchtops, with island and brown floor.
Inspiration for a mid-sized traditional u-shaped kitchen in Dallas with recessed-panel cabinets, white cabinets, grey splashback, black appliances, dark hardwood floors, slate splashback, granite benchtops, with island and brown floor.
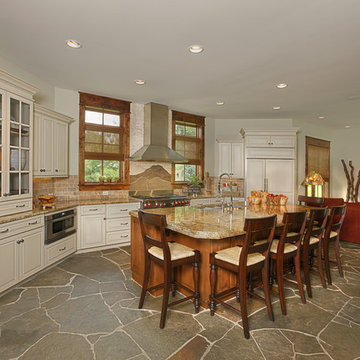
Photo of a mid-sized contemporary single-wall open plan kitchen in Chicago with raised-panel cabinets, stainless steel appliances, an undermount sink, white cabinets, granite benchtops, multi-coloured splashback, slate floors, with island and slate splashback.
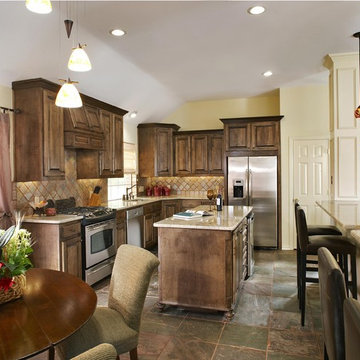
Plano TX kitchen remodeling
Plano TX kitchen remodel, Designed and constructed by USI Design & Remodeling
Inspiration for a traditional l-shaped eat-in kitchen in Dallas with raised-panel cabinets, dark wood cabinets, beige splashback, stainless steel appliances and slate splashback.
Inspiration for a traditional l-shaped eat-in kitchen in Dallas with raised-panel cabinets, dark wood cabinets, beige splashback, stainless steel appliances and slate splashback.
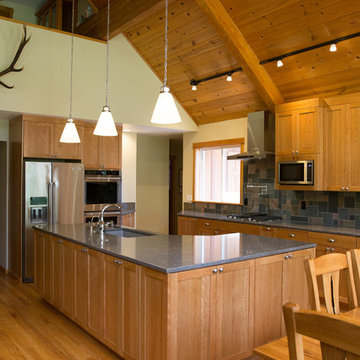
Our clients wanted to update their kitchen and create more storage space. They also needed a desk area in the kitchen and a display area for family keepsakes. With small children, they were not using the breakfast bar on the island, so we chose when redesigning the island to add storage instead of having the countertop overhang for seating. We extended the height of the cabinetry also. A desk area with 2 file drawers and mail sorting cubbies was created so the homeowners could have a place to organize their bills, charge their electronics, and pay bills. We also installed 2 plugs into the narrow bookcase to the right of the desk area with USB plugs for charging phones and tablets.
Our clients chose a cherry craftsman cabinet style with simple cups and knobs in brushed stainless steel. For the countertops, Silestone Copper Mist was chosen. It is a gorgeous slate blue hue with copper flecks. To compliment this choice, I custom designed this slate backsplash using multiple colors of slate. This unique, natural stone, geometric backsplash complemented the countertops and the cabinetry style perfectly.
We installed a pot filler over the cooktop and a pull-out spice cabinet to the right of the cooktop. To utilize counterspace, the microwave was installed into a wall cabinet to the right of the cooktop. We moved the sink and dishwasher into the island and placed a pull-out garbage and recycling drawer to the left of the sink. An appliance lift was also installed for a Kitchenaid mixer to be stored easily without ever having to lift it.
To improve the lighting in the kitchen and great room which has a vaulted pine tongue and groove ceiling, we designed and installed hollow beams to run the electricity through from the kitchen to the fireplace. For the island we installed 3 pendants and 4 down lights to provide ample lighting at the island. All lighting was put onto dimmer switches. We installed new down lighting along the cooktop wall. For the great room, we installed track lighting and attached it to the sides of the beams and used directional lights to provide lighting for the great room and to light up the fireplace.
The beautiful home in the woods, now has an updated, modern kitchen and fantastic lighting which our clients love.
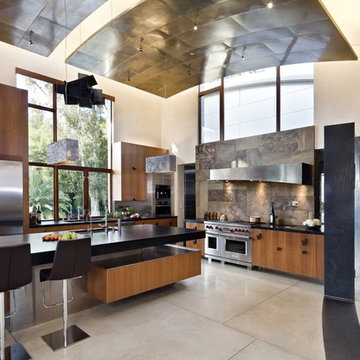
Photo credit: WA design
Inspiration for a large contemporary l-shaped open plan kitchen in San Francisco with flat-panel cabinets, medium wood cabinets, soapstone benchtops, brown splashback, stainless steel appliances, slate splashback, an undermount sink, concrete floors, with island and grey floor.
Inspiration for a large contemporary l-shaped open plan kitchen in San Francisco with flat-panel cabinets, medium wood cabinets, soapstone benchtops, brown splashback, stainless steel appliances, slate splashback, an undermount sink, concrete floors, with island and grey floor.
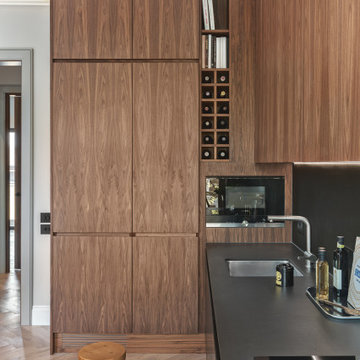
This is an example of a small contemporary l-shaped open plan kitchen in London with a drop-in sink, flat-panel cabinets, medium wood cabinets, solid surface benchtops, black splashback, slate splashback, black appliances, light hardwood floors, beige floor and black benchtop.
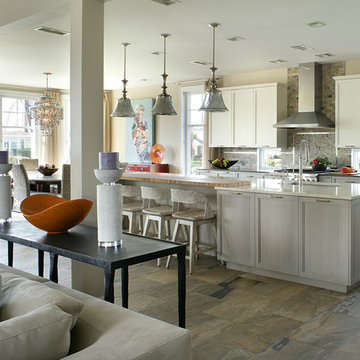
This is an example of a large transitional l-shaped eat-in kitchen in Other with recessed-panel cabinets, light wood cabinets, quartz benchtops, multi-coloured splashback, stainless steel appliances, an undermount sink, porcelain floors and slate splashback.
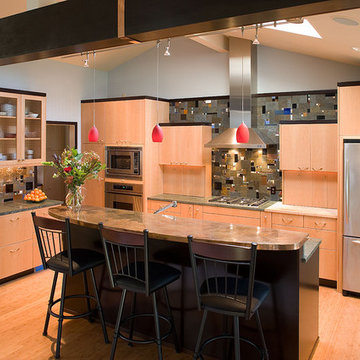
Contemporary artist Gustav Klimpt’s “The Kiss” was the inspiration for this 1950’s ranch remodel. The existing living room, dining, kitchen and family room were independent rooms completely separate from each other. Our goal was to create an open grand-room design to accommodate the needs of a couple who love to entertain on a large scale and whose parties revolve around theater and the latest in gourmet cuisine.
The kitchen was moved to the end wall so that it became the “stage” for all of the client’s entertaining and daily life’s “productions”. The custom tile mosaic, both at the fireplace and kitchen, inspired by Klimpt, took first place as the focal point. Because of this, we chose the Best by Broan K4236SS for its minimal design, power to vent the 30” Wolf Cooktop and that it offered a seamless flue for the 10’6” high ceiling. The client enjoys the convenient controls and halogen lighting system that the hood offers and cleaning the professional baffle filter system is a breeze since they fit right in the Bosch dishwasher.
Finishes & Products:
Beech Slab-Style cabinets with Espresso stained alder accents.
Custom slate and tile mosaic backsplash
Kitchenaid Refrigerator
Dacor wall oven and convection/microwave
Wolf 30” cooktop top
Bamboo Flooring
Custom radius copper eating bar
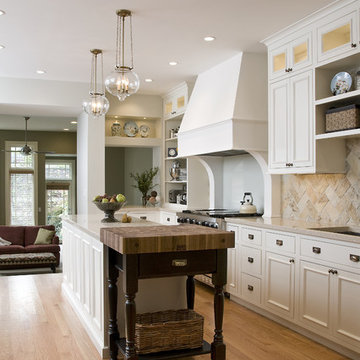
Inspiration for a mid-sized traditional single-wall eat-in kitchen in Chicago with an undermount sink, recessed-panel cabinets, white cabinets, granite benchtops, beige splashback, slate splashback, stainless steel appliances, medium hardwood floors, with island, brown floor and beige benchtop.
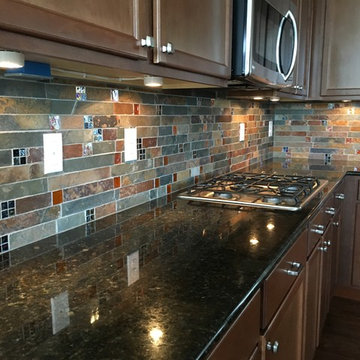
Inspiration for a country kitchen in Denver with recessed-panel cabinets, dark wood cabinets, granite benchtops, multi-coloured splashback, slate splashback, stainless steel appliances, dark hardwood floors and brown floor.
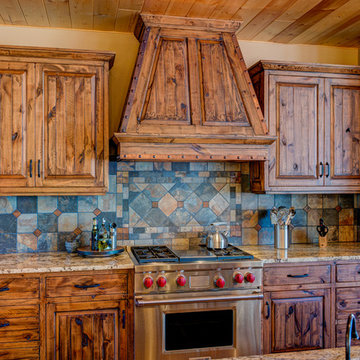
Todd Myra Photography
Mid-sized country l-shaped open plan kitchen in Minneapolis with raised-panel cabinets, medium wood cabinets, granite benchtops, stainless steel appliances, with island, medium hardwood floors, brown floor, grey splashback and slate splashback.
Mid-sized country l-shaped open plan kitchen in Minneapolis with raised-panel cabinets, medium wood cabinets, granite benchtops, stainless steel appliances, with island, medium hardwood floors, brown floor, grey splashback and slate splashback.
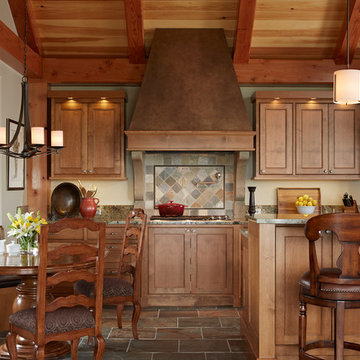
Renaissance Builders
Phil Bjork of Great Northern Wood works
Photo bySusan Gilmore
Photo of a large arts and crafts l-shaped eat-in kitchen in Minneapolis with beaded inset cabinets, stainless steel appliances, medium wood cabinets, an undermount sink, granite benchtops, multi-coloured splashback, slate floors, with island, slate splashback and multi-coloured floor.
Photo of a large arts and crafts l-shaped eat-in kitchen in Minneapolis with beaded inset cabinets, stainless steel appliances, medium wood cabinets, an undermount sink, granite benchtops, multi-coloured splashback, slate floors, with island, slate splashback and multi-coloured floor.
All Cabinet Styles Kitchen with Slate Splashback Design Ideas
2