All Cabinet Styles Kitchen with Slate Splashback Design Ideas
Refine by:
Budget
Sort by:Popular Today
101 - 120 of 1,862 photos
Item 1 of 3
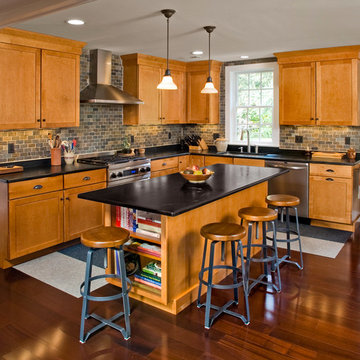
Photo of a traditional l-shaped kitchen in Philadelphia with shaker cabinets, medium wood cabinets, grey splashback and slate splashback.
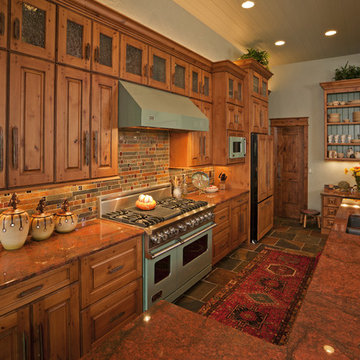
Rustic kitchen cabinets with green Viking appliances. Cabinets were built by Fedewa Custom Works. Warm, sunset colors make this kitchen very inviting. Steamboat Springs, Colorado. The cabinets are knotty alder wood, with a stain and glaze we developed here in our shop.
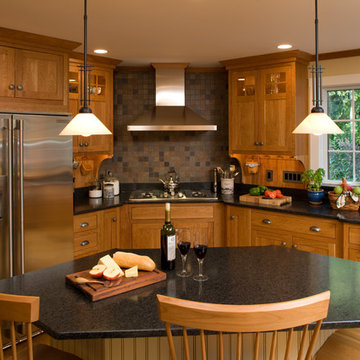
Beautifully remodeled kitchen in southern NH., furniture style cherry shaker inset cabinetry with an antique distress island. Multifuntional kitchen designed for entertaining, family get togethers and every use.
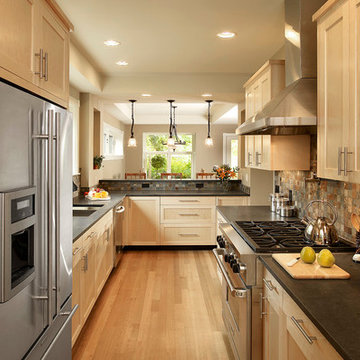
Contemporary kitchen in Detroit with shaker cabinets, light wood cabinets, multi-coloured splashback, stainless steel appliances and slate splashback.
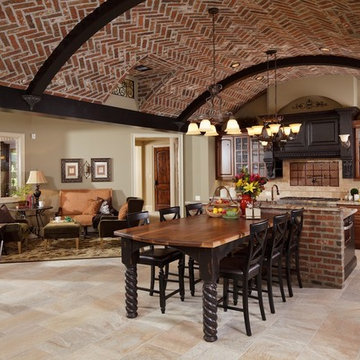
Kolanowski Studio
Photo of a traditional open plan kitchen in Houston with raised-panel cabinets, dark wood cabinets, granite benchtops, beige splashback, beige floor and slate splashback.
Photo of a traditional open plan kitchen in Houston with raised-panel cabinets, dark wood cabinets, granite benchtops, beige splashback, beige floor and slate splashback.
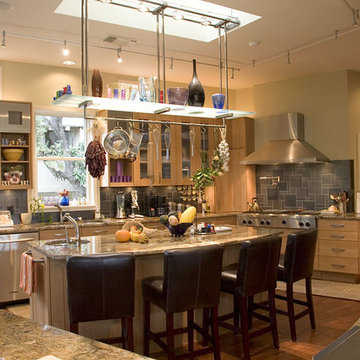
A true cook's kitchen -light, airy, modern, and easy.
Design ideas for a contemporary kitchen in Austin with glass-front cabinets, stainless steel appliances, granite benchtops and slate splashback.
Design ideas for a contemporary kitchen in Austin with glass-front cabinets, stainless steel appliances, granite benchtops and slate splashback.
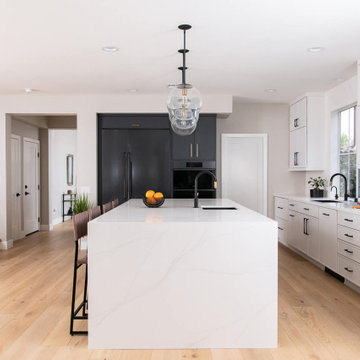
Modern kitchen with a sleek and functional space that combines cutting-edge design with practicality, creating an environment that is both aesthetically pleasing and highly efficient
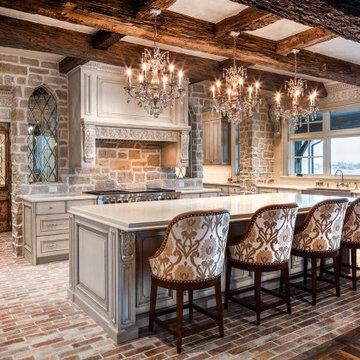
Victorian Kitchen featuring natural stone walls, reclaimed beams, and brick flooring.
This is an example of a large traditional galley open plan kitchen in Salt Lake City with flat-panel cabinets, white cabinets, beige splashback, slate splashback, stainless steel appliances, brick floors, multiple islands, red floor, white benchtop and exposed beam.
This is an example of a large traditional galley open plan kitchen in Salt Lake City with flat-panel cabinets, white cabinets, beige splashback, slate splashback, stainless steel appliances, brick floors, multiple islands, red floor, white benchtop and exposed beam.
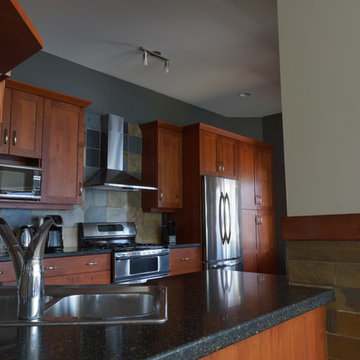
Built in 1997, and featuring a lot of warmth and slate stone throughout - the design scope for this renovation was to bring in a more transitional style that would help calm down some of the existing elements, modernize and ultimately capture the serenity of living at the lake.
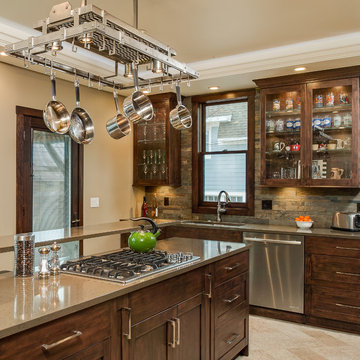
Nestled in the heart of downtown Traverse City, this Victorian mansion has received all the modern amenities and a new lease on life. This refurbished kitchen boasts Custom Ayr Cabinetry, multi level quartz countertops, a custom stainless steel pot rack, and a heated tile floor. Note the green strip lighting around the floating ceiling crown as an ode to the Michigan State Spartans!
Designer: Paige Fuller
Photos: Mike Gullon
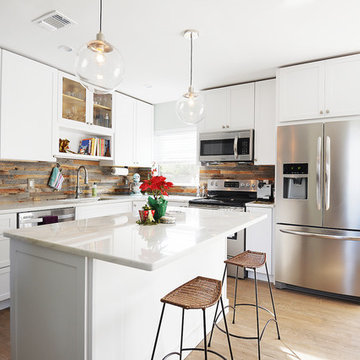
Rassan Grant
Inspiration for a small transitional open plan kitchen in Orlando with an undermount sink, shaker cabinets, white cabinets, marble benchtops, stainless steel appliances, light hardwood floors, with island, brown splashback and slate splashback.
Inspiration for a small transitional open plan kitchen in Orlando with an undermount sink, shaker cabinets, white cabinets, marble benchtops, stainless steel appliances, light hardwood floors, with island, brown splashback and slate splashback.
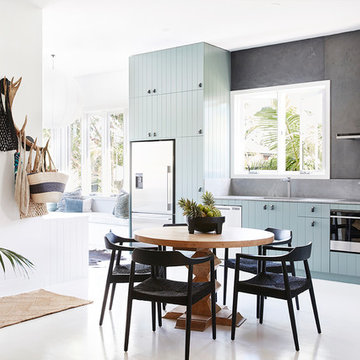
The Barefoot Bay Cottage is the first-holiday house to be designed and built for boutique accommodation business, Barefoot Escapes (www.barefootescapes.com.au). Working with many of The Designory’s favourite brands, it has been designed with an overriding luxe Australian coastal style synonymous with Sydney based team. The newly renovated three bedroom cottage is a north facing home which has been designed to capture the sun and the cooling summer breeze. Inside, the home is light-filled, open plan and imbues instant calm with a luxe palette of coastal and hinterland tones. The contemporary styling includes layering of earthy, tribal and natural textures throughout providing a sense of cohesiveness and instant tranquillity allowing guests to prioritise rest and rejuvenation.
Images captured by Jessie Prince
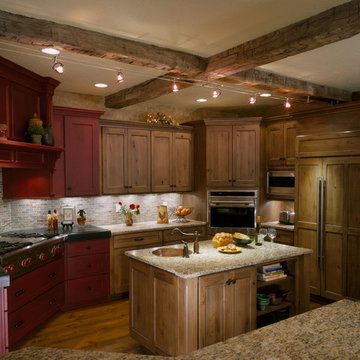
Two islands work well in this rustic kitchen designed with knotty alder cabinets by Studio 76 Home. This kitchen functions well with stained hardwood flooring and granite surfaces; and the slate backsplash adds texture to the space. A Subzero refrigerator and Wolf double ovens and 48-inch rangetop are the workhorses of this kitchen.
Photo by Carolyn McGinty
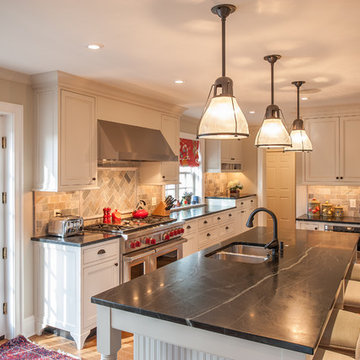
Angle Eye Photography
Design ideas for a traditional l-shaped separate kitchen in Philadelphia with a double-bowl sink, beaded inset cabinets, white cabinets, multi-coloured splashback, stainless steel appliances, slate splashback, soapstone benchtops, medium hardwood floors, with island and brown floor.
Design ideas for a traditional l-shaped separate kitchen in Philadelphia with a double-bowl sink, beaded inset cabinets, white cabinets, multi-coloured splashback, stainless steel appliances, slate splashback, soapstone benchtops, medium hardwood floors, with island and brown floor.
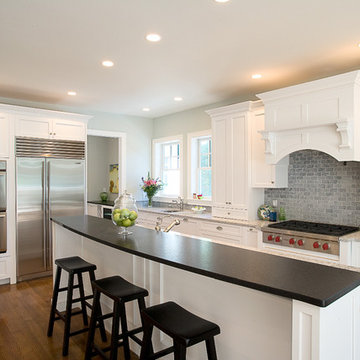
Inspiration for a traditional kitchen in Boston with stainless steel appliances, quartz benchtops, recessed-panel cabinets, white cabinets, blue splashback and slate splashback.
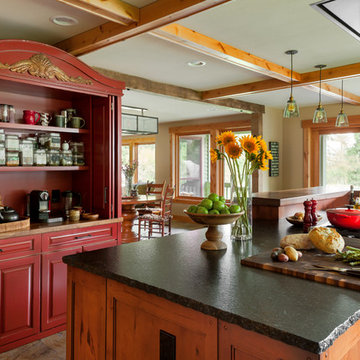
Photography: Christian J Anderson.
Contractor & Finish Carpenter: Poli Dmitruks of PDP Perfection LLC.
Inspiration for a mid-sized country l-shaped separate kitchen in Seattle with a farmhouse sink, shaker cabinets, medium wood cabinets, granite benchtops, grey splashback, slate splashback, stainless steel appliances, porcelain floors, with island and grey floor.
Inspiration for a mid-sized country l-shaped separate kitchen in Seattle with a farmhouse sink, shaker cabinets, medium wood cabinets, granite benchtops, grey splashback, slate splashback, stainless steel appliances, porcelain floors, with island and grey floor.
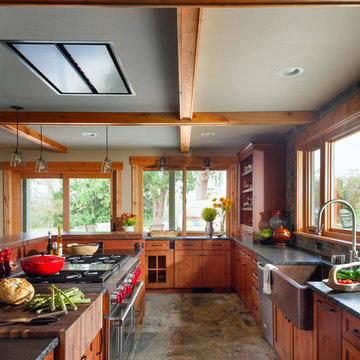
Photography: Christian J Anderson.
Contractor & Finish Carpenter: Poli Dmitruks of PDP Perfection LLC.
Design ideas for a mid-sized country l-shaped separate kitchen in Seattle with a farmhouse sink, shaker cabinets, medium wood cabinets, granite benchtops, grey splashback, slate splashback, stainless steel appliances, porcelain floors, with island and grey floor.
Design ideas for a mid-sized country l-shaped separate kitchen in Seattle with a farmhouse sink, shaker cabinets, medium wood cabinets, granite benchtops, grey splashback, slate splashback, stainless steel appliances, porcelain floors, with island and grey floor.
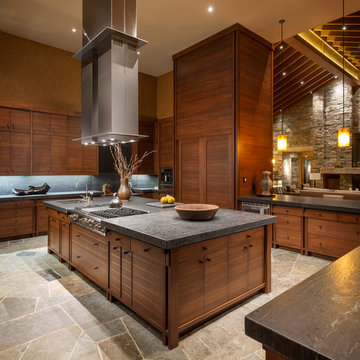
Photo of a country u-shaped open plan kitchen in Seattle with flat-panel cabinets, medium wood cabinets, grey splashback and slate splashback.
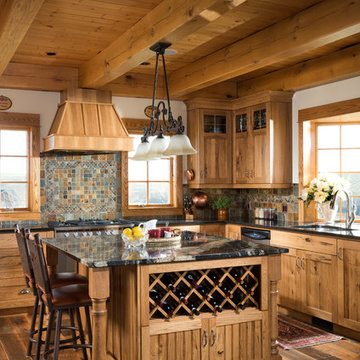
This kitchen features a large breakfast bar island with built-in wine storage as well as extra counter space for preparing and entertaining. Timber joists support the roof above.
Photo Credit: Longviews Studios, Inc
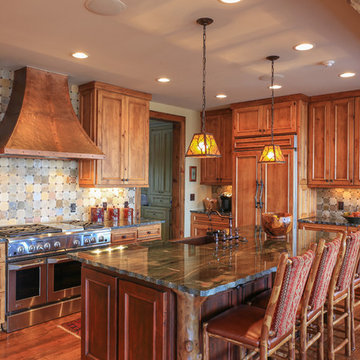
The kitchen is splendid with knotty alder custom cabinets, handmade peeled bark legs were crafted to support the chiseled edge granite. A hammered copper farm sink compliments the custom copper range hood while the slate backsplash adds color. Barstools from Old Hickory, also with peeled bark frames are upholstered in a casual red and gold fabric back with brown leather seats. A vintage Persian runner is between the range and sink to effortlessly blend all the colors together.
Designed by Melodie Durham of Durham Designs & Consulting, LLC.
Photo by Livengood Photographs [www.livengoodphotographs.com/design].
All Cabinet Styles Kitchen with Slate Splashback Design Ideas
6