Kitchen with Soapstone Benchtops and Black Floor Design Ideas
Refine by:
Budget
Sort by:Popular Today
21 - 40 of 152 photos
Item 1 of 3
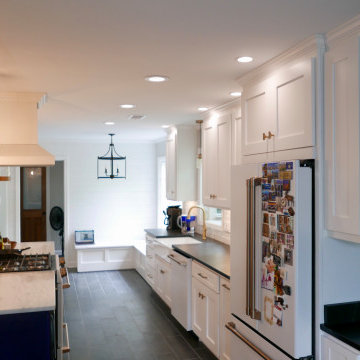
Looking from formal dining room into new kitchen with 9' island, GE Cafe appliances, stained cedar columns, Milestone +ONE 8" x 24" porcelain plank floor tile, 4" recess lights around perimeter of the wall cabinets, 6" recess lights in the center of the kitchen, Antebellum Pendant lights above the island, and chandelier in the breakfast room!

An assemblage of textures and raw materials, the great room spaces are distinguished by two unique ceiling heights: A dark-hued, minimalist layout for the kitchen opens to living room with panoramic views of the canyon to the left and the street on the right. We dropped the kitchen ceiling to be lower than the living room by 24 inches. There is a roof garden of meadow grasses and agave above the kitchen which thermally insulates cooling the kitchen space. Wood siding of the exterior wraps into the house at the south end of the kitchen concealing a pantry and panel-ready column, FIsher&Paykel refrigerator and freezer as well as a coffee bar. Soapstone counter top, backsplash and shelf/window sill, Brizo faucet with Farrow & Ball "Pitch Black" painted cabinets complete the edges. The smooth stucco of the exterior walls and roof overhang wraps inside to the ceiling passing the wide screen windows facing the street.
An American black walnut island with seating also separates the kitchen and living room - all sitting on the black, irregular-shaped flagstone floors which circuit throughout the entire first floor. Walnut stair treads and handrail beyond with a solid white oak ceiling for a warm balance to the dark floors. Delta Light fixtures were used throughout for their discreet beauty yet highly functional settings.
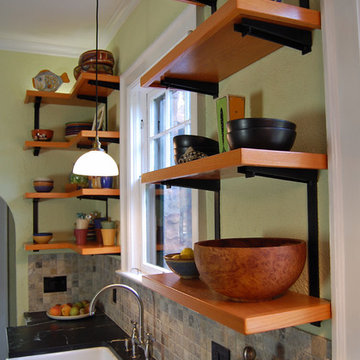
Design ideas for a mid-sized arts and crafts galley kitchen in Other with a farmhouse sink, shaker cabinets, light wood cabinets, soapstone benchtops, beige splashback, stone tile splashback, stainless steel appliances, linoleum floors, with island and black floor.
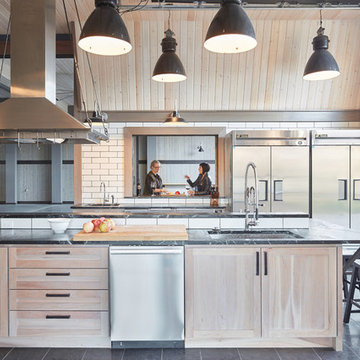
Large country u-shaped eat-in kitchen in Seattle with an undermount sink, recessed-panel cabinets, light wood cabinets, soapstone benchtops, white splashback, subway tile splashback, stainless steel appliances, porcelain floors, with island, black floor and black benchtop.
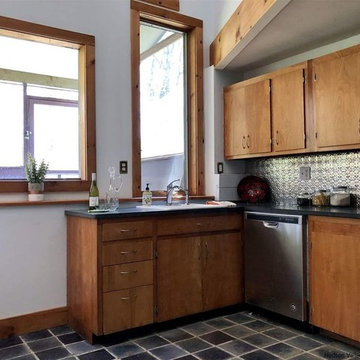
Mid-sized l-shaped separate kitchen in New York with a drop-in sink, flat-panel cabinets, medium wood cabinets, soapstone benchtops, metallic splashback, metal splashback, stainless steel appliances, terra-cotta floors, no island, black floor and black benchtop.
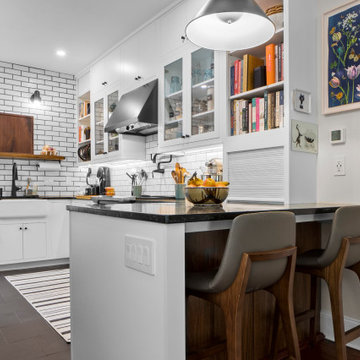
This is an example of a mid-sized midcentury kitchen in Philadelphia with a farmhouse sink, glass-front cabinets, white cabinets, white splashback, subway tile splashback, stainless steel appliances, slate floors, a peninsula, black floor, black benchtop and soapstone benchtops.
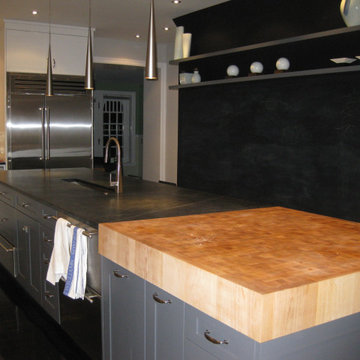
Both aesthetically pleasing as well as practical, this kitchen has everything for the gourmet chef.
This is an example of a mid-sized contemporary u-shaped separate kitchen in Philadelphia with an undermount sink, shaker cabinets, white cabinets, soapstone benchtops, glass tile splashback, stainless steel appliances, painted wood floors, with island, black floor and grey benchtop.
This is an example of a mid-sized contemporary u-shaped separate kitchen in Philadelphia with an undermount sink, shaker cabinets, white cabinets, soapstone benchtops, glass tile splashback, stainless steel appliances, painted wood floors, with island, black floor and grey benchtop.
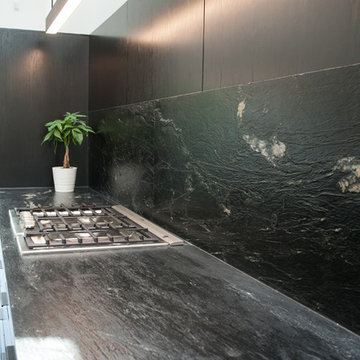
Inspiration for a mid-sized modern galley eat-in kitchen in Houston with an undermount sink, flat-panel cabinets, black cabinets, soapstone benchtops, black splashback, stone slab splashback, panelled appliances, dark hardwood floors, multiple islands, black floor and black benchtop.
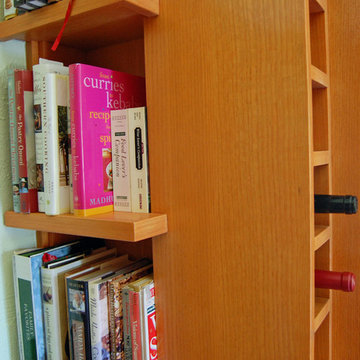
Design ideas for a mid-sized arts and crafts galley kitchen in Other with a farmhouse sink, shaker cabinets, light wood cabinets, soapstone benchtops, beige splashback, stone tile splashback, stainless steel appliances, linoleum floors, with island and black floor.
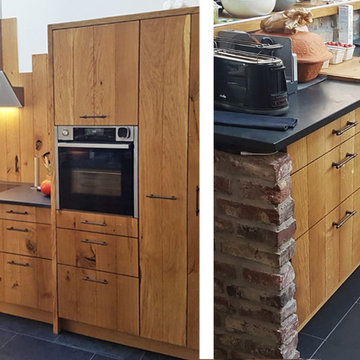
GesagtGetan Möbeldesign: Katharina Buchholz
Photo of a mid-sized country galley open plan kitchen in Dusseldorf with a drop-in sink, flat-panel cabinets, medium wood cabinets, soapstone benchtops, brown splashback, timber splashback, stainless steel appliances, slate floors, black floor and black benchtop.
Photo of a mid-sized country galley open plan kitchen in Dusseldorf with a drop-in sink, flat-panel cabinets, medium wood cabinets, soapstone benchtops, brown splashback, timber splashback, stainless steel appliances, slate floors, black floor and black benchtop.

Kitchen in Washington Ct
Customer wanted eclectic design
Inspiration for a large eclectic u-shaped eat-in kitchen in Bridgeport with a farmhouse sink, flat-panel cabinets, blue cabinets, soapstone benchtops, white splashback, porcelain splashback, stainless steel appliances, cement tiles, with island, black floor, black benchtop and timber.
Inspiration for a large eclectic u-shaped eat-in kitchen in Bridgeport with a farmhouse sink, flat-panel cabinets, blue cabinets, soapstone benchtops, white splashback, porcelain splashback, stainless steel appliances, cement tiles, with island, black floor, black benchtop and timber.
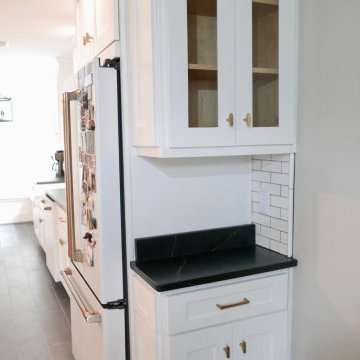
Looking from formal dining room into new kitchen, GE Cafe appliances, Milestone +ONE 8" x 24" porcelain plank floor tile, 4" recess lights around perimeter of the wall cabinets, little Butler Pantry cabinet with glass doors in the upper cabinet!
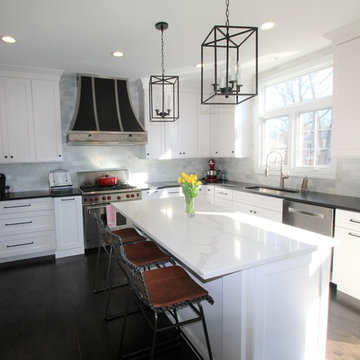
kitchen remodel, beautiful white cabinets, quartz top and a nice rich stain on floors!
Photo of a mid-sized transitional l-shaped separate kitchen in Nashville with an undermount sink, recessed-panel cabinets, white cabinets, soapstone benchtops, grey splashback, marble splashback, stainless steel appliances, dark hardwood floors, with island, black floor and black benchtop.
Photo of a mid-sized transitional l-shaped separate kitchen in Nashville with an undermount sink, recessed-panel cabinets, white cabinets, soapstone benchtops, grey splashback, marble splashback, stainless steel appliances, dark hardwood floors, with island, black floor and black benchtop.
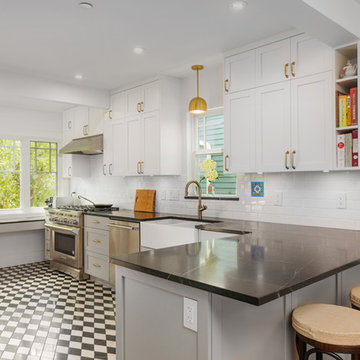
An updated 90 year old 2 storey character home for a young family with 3 children.
This is an example of a mid-sized arts and crafts l-shaped eat-in kitchen in Vancouver with a farmhouse sink, shaker cabinets, grey cabinets, soapstone benchtops, white splashback, subway tile splashback, stainless steel appliances, marble floors, a peninsula, black floor and black benchtop.
This is an example of a mid-sized arts and crafts l-shaped eat-in kitchen in Vancouver with a farmhouse sink, shaker cabinets, grey cabinets, soapstone benchtops, white splashback, subway tile splashback, stainless steel appliances, marble floors, a peninsula, black floor and black benchtop.
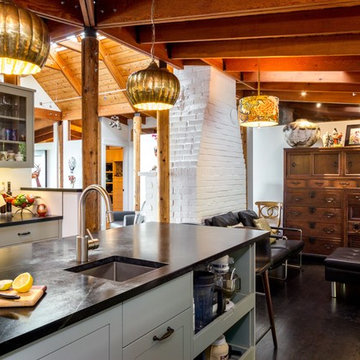
Caleb Melvin
Contemporary l-shaped kitchen in Seattle with shaker cabinets, grey cabinets, soapstone benchtops, white splashback, stainless steel appliances, dark hardwood floors, black floor and with island.
Contemporary l-shaped kitchen in Seattle with shaker cabinets, grey cabinets, soapstone benchtops, white splashback, stainless steel appliances, dark hardwood floors, black floor and with island.
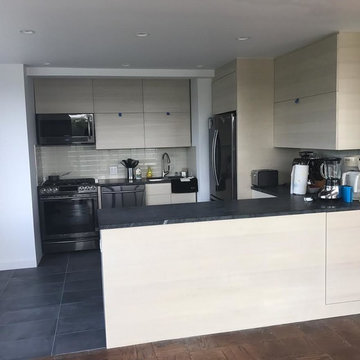
Design ideas for a mid-sized contemporary u-shaped eat-in kitchen in New York with an undermount sink, flat-panel cabinets, light wood cabinets, soapstone benchtops, beige splashback, subway tile splashback, stainless steel appliances, porcelain floors, a peninsula, black floor and black benchtop.
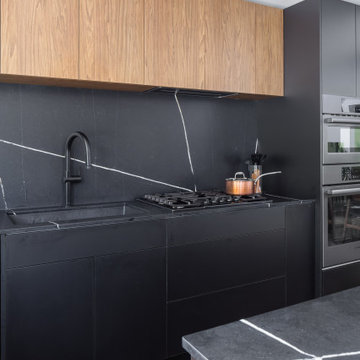
This is an example of a contemporary single-wall open plan kitchen in Vancouver with flat-panel cabinets, black cabinets, black appliances, dark hardwood floors, multiple islands, black floor, black benchtop, a drop-in sink, soapstone benchtops and black splashback.
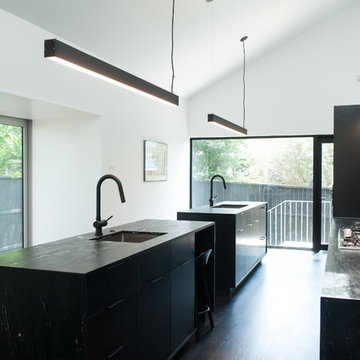
This is an example of a mid-sized modern galley eat-in kitchen in Houston with an undermount sink, flat-panel cabinets, black cabinets, soapstone benchtops, black splashback, stone slab splashback, panelled appliances, dark hardwood floors, multiple islands, black floor and black benchtop.
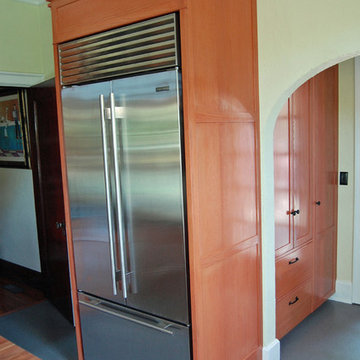
Design ideas for a mid-sized arts and crafts galley kitchen in Other with a farmhouse sink, shaker cabinets, light wood cabinets, soapstone benchtops, beige splashback, stone tile splashback, stainless steel appliances, linoleum floors, with island and black floor.
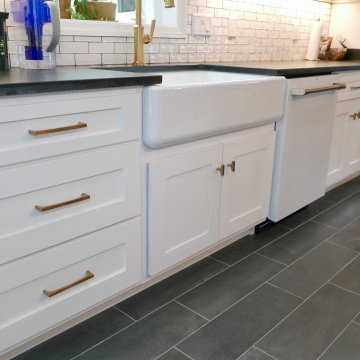
Shaker style cabinets with hidden hinges, under-mount soft close full extension drawer guides, Kohler Apron Front Sink, Newport Brass Gooseneck faucet, porcelain 2" x 6" subway tile backsplash, tape LED under-cabinet lighting, and Riverside pulls & knobs by Top Knobs for cabinet hardware.
Kitchen with Soapstone Benchtops and Black Floor Design Ideas
2