Kitchen with Soapstone Benchtops and Black Floor Design Ideas
Refine by:
Budget
Sort by:Popular Today
41 - 60 of 152 photos
Item 1 of 3
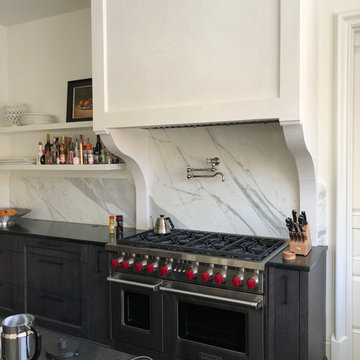
Mid-sized transitional u-shaped separate kitchen in Atlanta with a double-bowl sink, recessed-panel cabinets, dark wood cabinets, soapstone benchtops, white splashback, marble splashback, stainless steel appliances, dark hardwood floors, with island, black floor and grey benchtop.
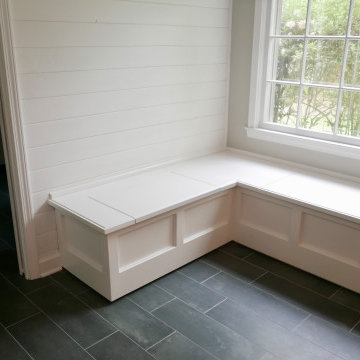
Breakfast room perimeter hinged bench seats with shiplap on the wall between the breakfast room and pantry/laundry room!
Photo of a mid-sized transitional galley eat-in kitchen in Other with a farmhouse sink, shaker cabinets, white cabinets, soapstone benchtops, white splashback, subway tile splashback, white appliances, porcelain floors, with island, black floor and black benchtop.
Photo of a mid-sized transitional galley eat-in kitchen in Other with a farmhouse sink, shaker cabinets, white cabinets, soapstone benchtops, white splashback, subway tile splashback, white appliances, porcelain floors, with island, black floor and black benchtop.
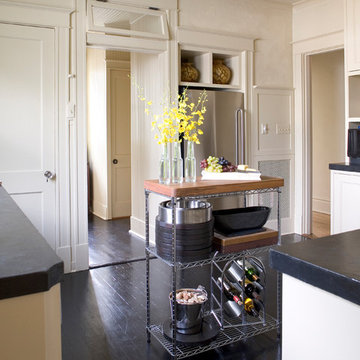
The interior was primarily a cosmetic renovation and also, kitchen renovation. So, the idea was to be very respectful of the original architectural details. With the kitchen, in particular, it was important to maximize function, space, and storage so every inch counted. The detailing was updated still respectful of the original architecture, but fresher approach.
The appliances were rearranged to maximize functionality and incorporated in some space from an existing porch that had been enclosed.
The floor is an ebony stain pine, and then I added a tall wainscot around the room to integrate with the cabinetry more.
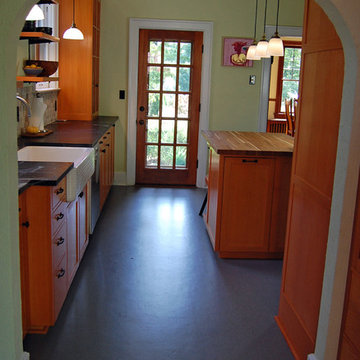
Photo of a mid-sized arts and crafts galley kitchen in Other with a farmhouse sink, shaker cabinets, light wood cabinets, soapstone benchtops, beige splashback, stone tile splashback, stainless steel appliances, linoleum floors, with island and black floor.
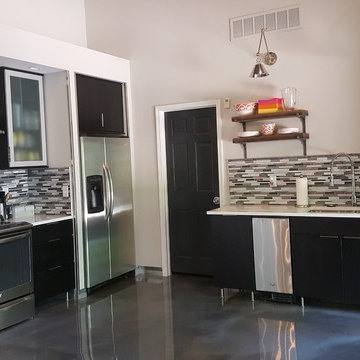
I used metal flashing and metal strips to make an industrial looking base trim and used the metal corner guards.
Inspiration for a mid-sized modern galley eat-in kitchen in Kansas City with a drop-in sink, flat-panel cabinets, black cabinets, soapstone benchtops, beige splashback, matchstick tile splashback, stainless steel appliances, concrete floors, with island and black floor.
Inspiration for a mid-sized modern galley eat-in kitchen in Kansas City with a drop-in sink, flat-panel cabinets, black cabinets, soapstone benchtops, beige splashback, matchstick tile splashback, stainless steel appliances, concrete floors, with island and black floor.
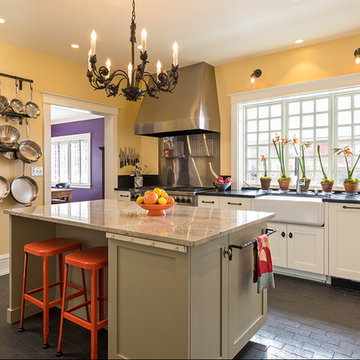
This is an example of a mid-sized traditional galley eat-in kitchen in Albuquerque with a farmhouse sink, shaker cabinets, white cabinets, soapstone benchtops, stainless steel appliances, brick floors, with island and black floor.
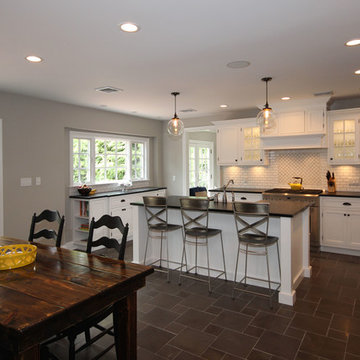
Photo of a mid-sized traditional u-shaped eat-in kitchen in New York with recessed-panel cabinets, white cabinets, soapstone benchtops, white splashback, subway tile splashback, stainless steel appliances, slate floors, with island and black floor.
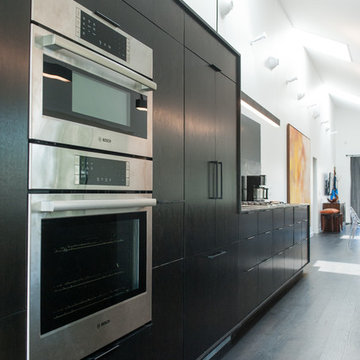
Mid-sized modern galley eat-in kitchen in Houston with an undermount sink, flat-panel cabinets, black cabinets, soapstone benchtops, black splashback, stone slab splashback, panelled appliances, dark hardwood floors, multiple islands, black floor and black benchtop.
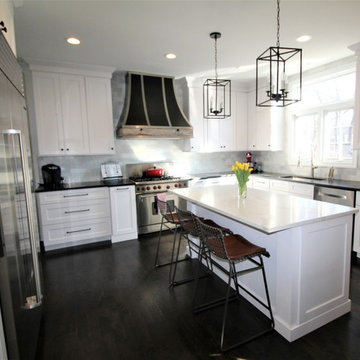
This is an example of a mid-sized transitional l-shaped separate kitchen in Nashville with an undermount sink, recessed-panel cabinets, white cabinets, soapstone benchtops, grey splashback, marble splashback, stainless steel appliances, dark hardwood floors, with island, black floor and black benchtop.
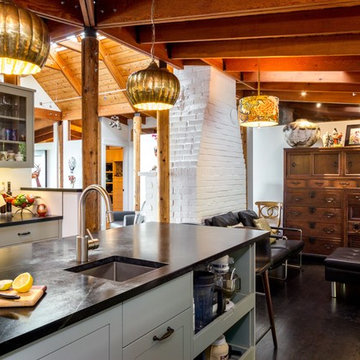
Caleb Melvin
Contemporary l-shaped kitchen in Seattle with shaker cabinets, grey cabinets, soapstone benchtops, white splashback, stainless steel appliances, dark hardwood floors, black floor and with island.
Contemporary l-shaped kitchen in Seattle with shaker cabinets, grey cabinets, soapstone benchtops, white splashback, stainless steel appliances, dark hardwood floors, black floor and with island.
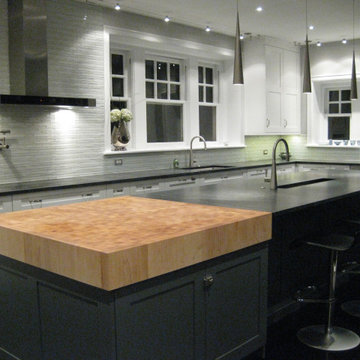
Both aesthetically pleasing as well as practical, this kitchen has everything for the gourmet chef.
Design ideas for a mid-sized contemporary u-shaped separate kitchen in Philadelphia with an undermount sink, shaker cabinets, white cabinets, soapstone benchtops, glass tile splashback, stainless steel appliances, painted wood floors, with island, black floor and grey benchtop.
Design ideas for a mid-sized contemporary u-shaped separate kitchen in Philadelphia with an undermount sink, shaker cabinets, white cabinets, soapstone benchtops, glass tile splashback, stainless steel appliances, painted wood floors, with island, black floor and grey benchtop.
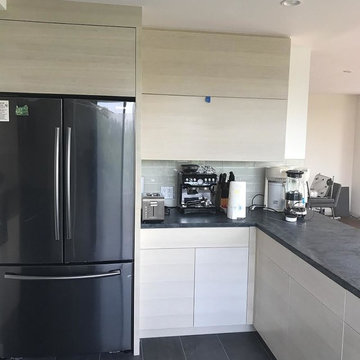
Mid-sized contemporary u-shaped eat-in kitchen in New York with an undermount sink, flat-panel cabinets, light wood cabinets, soapstone benchtops, beige splashback, subway tile splashback, stainless steel appliances, porcelain floors, a peninsula, black floor and black benchtop.
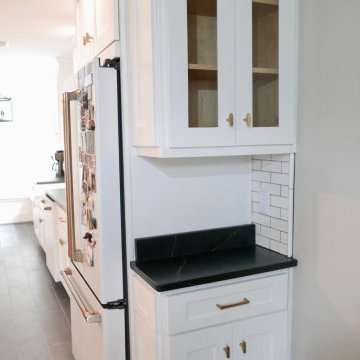
Looking from formal dining room into new kitchen, GE Cafe appliances, Milestone +ONE 8" x 24" porcelain plank floor tile, 4" recess lights around perimeter of the wall cabinets, little Butler Pantry cabinet with glass doors in the upper cabinet!
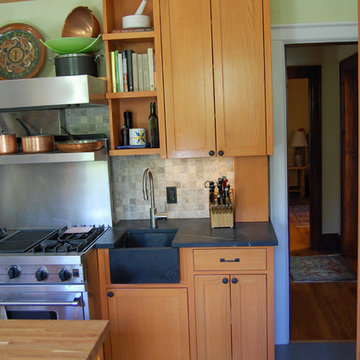
Inspiration for a mid-sized arts and crafts galley kitchen in Other with a farmhouse sink, shaker cabinets, light wood cabinets, soapstone benchtops, beige splashback, stone tile splashback, stainless steel appliances, linoleum floors, with island and black floor.
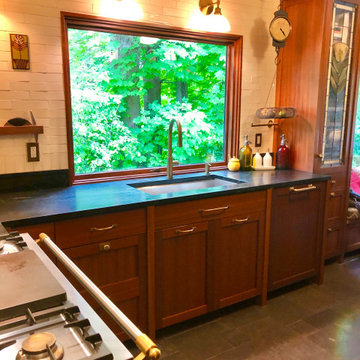
Kitchen
Inspiration for a mid-sized arts and crafts l-shaped separate kitchen in Seattle with an undermount sink, shaker cabinets, dark wood cabinets, soapstone benchtops, white splashback, subway tile splashback, coloured appliances, limestone floors, no island, black floor and black benchtop.
Inspiration for a mid-sized arts and crafts l-shaped separate kitchen in Seattle with an undermount sink, shaker cabinets, dark wood cabinets, soapstone benchtops, white splashback, subway tile splashback, coloured appliances, limestone floors, no island, black floor and black benchtop.
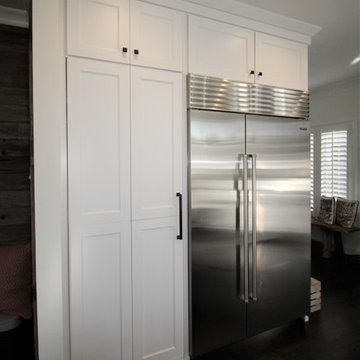
kitchen remodel, beautiful white cabinets, quartz top and a nice rich stain on floors!
Mid-sized transitional l-shaped separate kitchen in Nashville with an undermount sink, recessed-panel cabinets, white cabinets, soapstone benchtops, grey splashback, marble splashback, stainless steel appliances, dark hardwood floors, with island, black floor and black benchtop.
Mid-sized transitional l-shaped separate kitchen in Nashville with an undermount sink, recessed-panel cabinets, white cabinets, soapstone benchtops, grey splashback, marble splashback, stainless steel appliances, dark hardwood floors, with island, black floor and black benchtop.
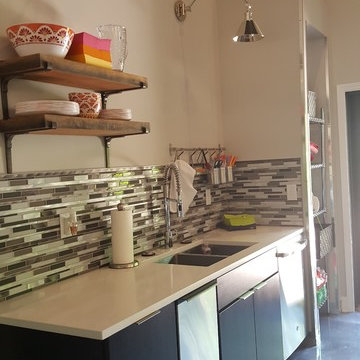
I used metal flashing and metal strips to make an industrial looking base trim and used the metal corner guards.
This is an example of a mid-sized modern galley eat-in kitchen in Kansas City with a drop-in sink, flat-panel cabinets, black cabinets, soapstone benchtops, beige splashback, matchstick tile splashback, stainless steel appliances, concrete floors, with island and black floor.
This is an example of a mid-sized modern galley eat-in kitchen in Kansas City with a drop-in sink, flat-panel cabinets, black cabinets, soapstone benchtops, beige splashback, matchstick tile splashback, stainless steel appliances, concrete floors, with island and black floor.
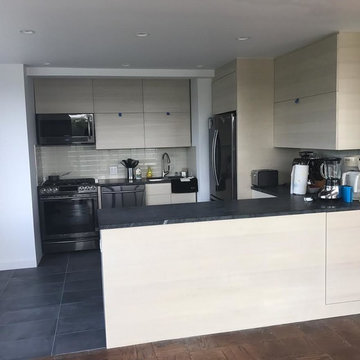
Design ideas for a mid-sized contemporary u-shaped eat-in kitchen in New York with an undermount sink, flat-panel cabinets, light wood cabinets, soapstone benchtops, beige splashback, subway tile splashback, stainless steel appliances, porcelain floors, a peninsula, black floor and black benchtop.
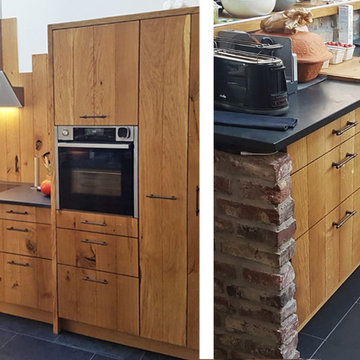
GesagtGetan Möbeldesign: Katharina Buchholz
Photo of a mid-sized country galley open plan kitchen in Dusseldorf with a drop-in sink, flat-panel cabinets, medium wood cabinets, soapstone benchtops, brown splashback, timber splashback, stainless steel appliances, slate floors, black floor and black benchtop.
Photo of a mid-sized country galley open plan kitchen in Dusseldorf with a drop-in sink, flat-panel cabinets, medium wood cabinets, soapstone benchtops, brown splashback, timber splashback, stainless steel appliances, slate floors, black floor and black benchtop.
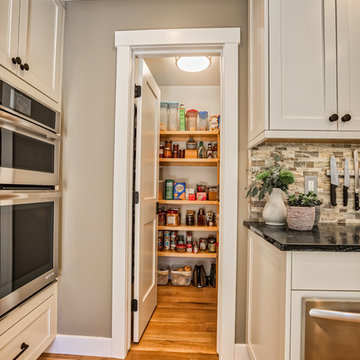
To create this much-needed walk in pantry space, a small square footage was taken from the adjoining living room space. The living room was oversized and underused so the space was not missed. This is part of a first floor renovation completed by Meadowlark Design + Build in Ann Arbor, Michigan.
Kitchen with Soapstone Benchtops and Black Floor Design Ideas
3