Kitchen with Soapstone Benchtops and Ceramic Floors Design Ideas
Refine by:
Budget
Sort by:Popular Today
21 - 40 of 792 photos
Item 1 of 3
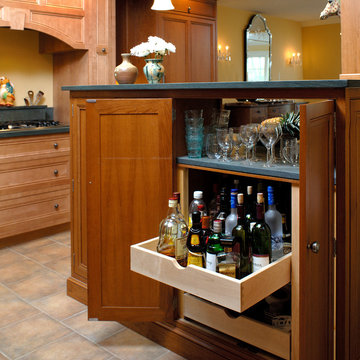
A dry bar built into the base cabinet with heavy duty roll out shelves conceal all your beverages and glassware until it's time to entertain.
Large traditional u-shaped eat-in kitchen in Boston with a double-bowl sink, recessed-panel cabinets, medium wood cabinets, soapstone benchtops, green splashback, stone slab splashback, stainless steel appliances, ceramic floors and a peninsula.
Large traditional u-shaped eat-in kitchen in Boston with a double-bowl sink, recessed-panel cabinets, medium wood cabinets, soapstone benchtops, green splashback, stone slab splashback, stainless steel appliances, ceramic floors and a peninsula.
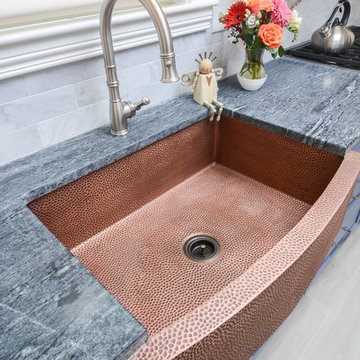
The hammered copper farmhouse sink will patina over time.
This is an example of a mid-sized transitional eat-in kitchen in Boston with beaded inset cabinets, blue cabinets, soapstone benchtops, stainless steel appliances, ceramic floors, no island, grey floor and grey benchtop.
This is an example of a mid-sized transitional eat-in kitchen in Boston with beaded inset cabinets, blue cabinets, soapstone benchtops, stainless steel appliances, ceramic floors, no island, grey floor and grey benchtop.
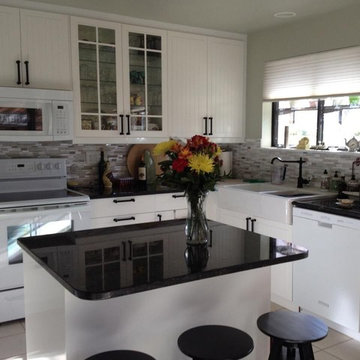
Photo of a country l-shaped kitchen in Denver with a double-bowl sink, flat-panel cabinets, white cabinets, soapstone benchtops, multi-coloured splashback, matchstick tile splashback, white appliances, ceramic floors, a peninsula and beige floor.
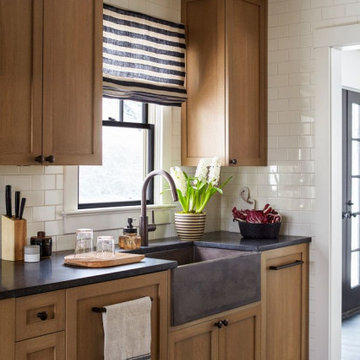
Inspiration for a mid-sized contemporary l-shaped eat-in kitchen in Columbus with a farmhouse sink, shaker cabinets, medium wood cabinets, soapstone benchtops, white splashback, subway tile splashback, white appliances, ceramic floors, black floor and grey benchtop.
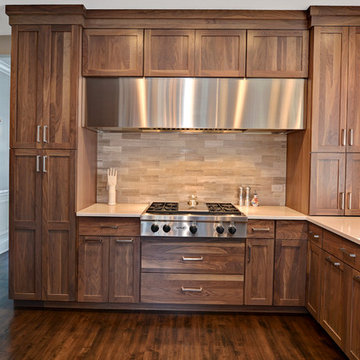
Inspiration for a mid-sized contemporary galley eat-in kitchen in Chicago with a double-bowl sink, flat-panel cabinets, dark wood cabinets, soapstone benchtops, beige splashback, ceramic splashback, stainless steel appliances, ceramic floors, no island and brown floor.
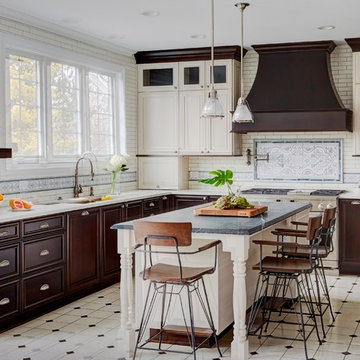
The goal of the project was to create a more functional kitchen, but to remodel with an eco-friendly approach. To minimize the waste going into the landfill, all the old cabinetry and appliances were donated, and the kitchen floor was kept intact because it was in great condition. The challenge was to design the kitchen around the existing floor and the natural soapstone the client fell in love with. The clients continued with the sustainable theme throughout the room with the new materials chosen: The back splash tiles are eco-friendly and hand-made in the USA.. The custom range hood was a beautiful addition to the kitchen. We maximized the counter space around the custom sink by extending the integral drain board above the dishwasher to create more prep space. In the adjacent laundry room, we continued the same color scheme to create a custom wall of cabinets to incorporate a hidden laundry shoot, and dog area. We also added storage around the washer and dryer including two different types of hanging for drying purposes.
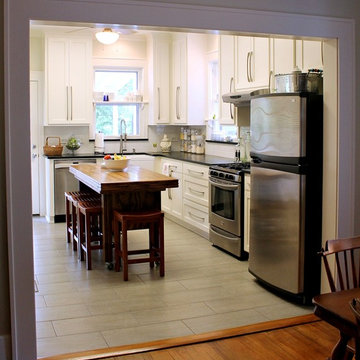
This is an example of a small country l-shaped separate kitchen in New Orleans with a farmhouse sink, shaker cabinets, white cabinets, soapstone benchtops, white splashback, subway tile splashback, stainless steel appliances, ceramic floors, with island and grey floor.
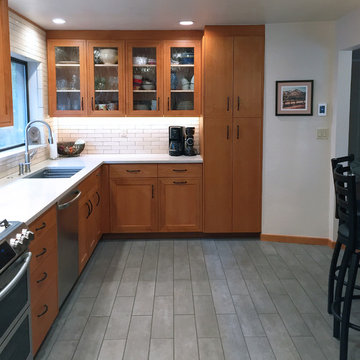
Agate Architecture LCC
Photo of a mid-sized midcentury galley eat-in kitchen in Other with an integrated sink, flat-panel cabinets, medium wood cabinets, soapstone benchtops, white splashback, ceramic splashback, stainless steel appliances, ceramic floors, no island and grey floor.
Photo of a mid-sized midcentury galley eat-in kitchen in Other with an integrated sink, flat-panel cabinets, medium wood cabinets, soapstone benchtops, white splashback, ceramic splashback, stainless steel appliances, ceramic floors, no island and grey floor.
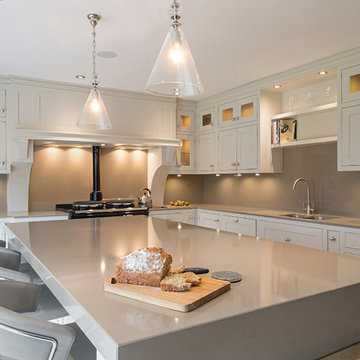
Gareth Byrne Photography
Transitional l-shaped open plan kitchen in Dublin with a double-bowl sink, recessed-panel cabinets, white cabinets, soapstone benchtops, beige splashback, glass sheet splashback, panelled appliances, ceramic floors and with island.
Transitional l-shaped open plan kitchen in Dublin with a double-bowl sink, recessed-panel cabinets, white cabinets, soapstone benchtops, beige splashback, glass sheet splashback, panelled appliances, ceramic floors and with island.
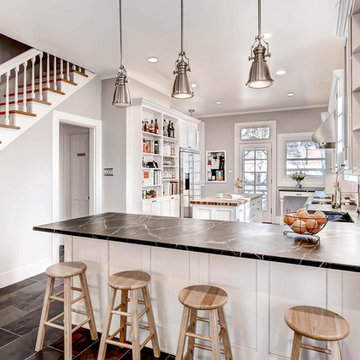
VIRTUANCE
Design ideas for a large transitional l-shaped open plan kitchen in Denver with a farmhouse sink, recessed-panel cabinets, white cabinets, soapstone benchtops, grey splashback, subway tile splashback, stainless steel appliances, ceramic floors and with island.
Design ideas for a large transitional l-shaped open plan kitchen in Denver with a farmhouse sink, recessed-panel cabinets, white cabinets, soapstone benchtops, grey splashback, subway tile splashback, stainless steel appliances, ceramic floors and with island.
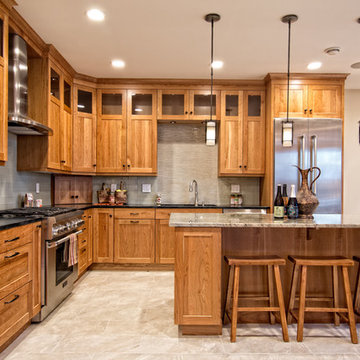
Caryn Davis
Design ideas for an arts and crafts kitchen in Bridgeport with a drop-in sink, shaker cabinets, medium wood cabinets, soapstone benchtops, beige splashback, glass tile splashback, stainless steel appliances, ceramic floors and with island.
Design ideas for an arts and crafts kitchen in Bridgeport with a drop-in sink, shaker cabinets, medium wood cabinets, soapstone benchtops, beige splashback, glass tile splashback, stainless steel appliances, ceramic floors and with island.
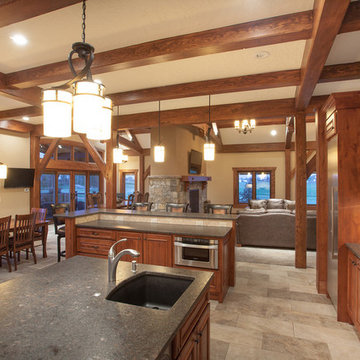
Harper Point Photography
Design ideas for a large country u-shaped open plan kitchen in Denver with an undermount sink, recessed-panel cabinets, medium wood cabinets, soapstone benchtops, beige splashback, ceramic splashback, stainless steel appliances, ceramic floors and multiple islands.
Design ideas for a large country u-shaped open plan kitchen in Denver with an undermount sink, recessed-panel cabinets, medium wood cabinets, soapstone benchtops, beige splashback, ceramic splashback, stainless steel appliances, ceramic floors and multiple islands.
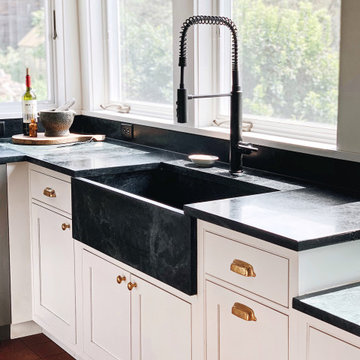
Mid-sized country l-shaped kitchen in New York with a farmhouse sink, beaded inset cabinets, white cabinets, soapstone benchtops, stainless steel appliances, ceramic floors, with island, red floor and black benchtop.
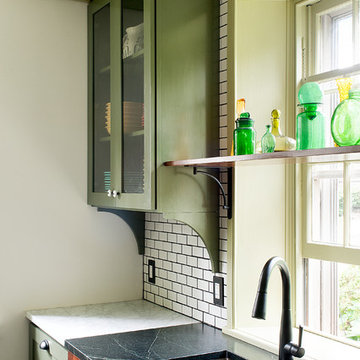
This is an example of a mid-sized traditional u-shaped kitchen in Philadelphia with an undermount sink, recessed-panel cabinets, medium wood cabinets, white splashback, stainless steel appliances, with island, soapstone benchtops, subway tile splashback, ceramic floors and grey floor.
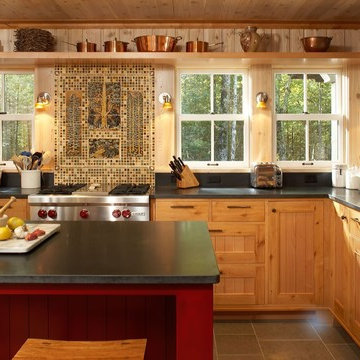
Design ideas for a mid-sized country l-shaped separate kitchen in Other with a double-bowl sink, beaded inset cabinets, light wood cabinets, soapstone benchtops, multi-coloured splashback, mosaic tile splashback, panelled appliances, ceramic floors, with island and grey floor.
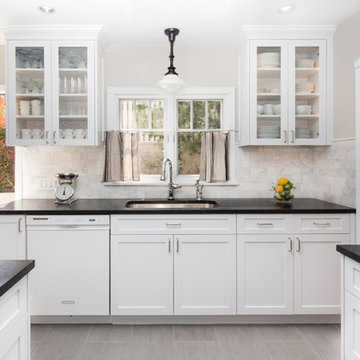
This Transitional Farmhouse Kitchen was completely remodeled and the home is nestled on the border of Pasadena and South Pasadena. Our goal was to keep the original charm of our client’s home while updating the kitchen in a way that was fresh and current.
Our design inspiration began with a deep green soapstone counter top paired with creamy white cabinetry. Carrera marble subway tile for the backsplash is a luxurious splurge and adds classic elegance to the space. The stainless steel appliances and sink create a more transitional feel, while the shaker style cabinetry doors and schoolhouse light fixture are in keeping with the original style of the home.
Tile flooring resembling concrete is clean and simple and seeded glass in the upper cabinet doors help make the space feel open and light. This kitchen has a hidden microwave and custom range hood design, as well as a new pantry area, for added storage. The pantry area features an appliance garage and deep-set counter top for multi-purpose use. These features add value to this small space.
The finishing touches are polished nickel cabinet hardware, which add a vintage look and the cafe curtains are the handiwork of the homeowner. We truly enjoyed the collaborative effort in this kitchen.
Photography by Erika Beirman
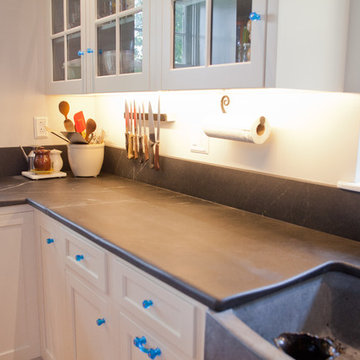
This historic farmhouse was given a breath of fresh air with white cabinets from Plain & Fancy Custom Cabinetry and a custom hand planed tiger maple island by a local craftsman. Bucks County Soapstone Company Inc was used for the countertops, giving the kitchen a feeling like it's been there all along. The original floors and ceiling beams were maintained, keeping the integrity of the space.
Matt Villano Photography
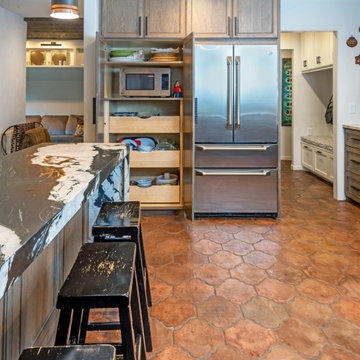
Mid-sized mediterranean galley eat-in kitchen in Houston with an undermount sink, shaker cabinets, dark wood cabinets, soapstone benchtops, engineered quartz splashback, stainless steel appliances, ceramic floors, brown floor and black benchtop.
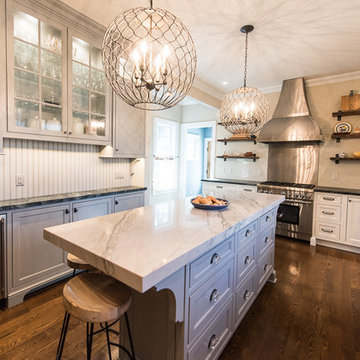
100 yr old farmhouse gets a new kitchen
Elaine Janet Photography
Design ideas for a small country u-shaped separate kitchen in New York with an integrated sink, beaded inset cabinets, white cabinets, soapstone benchtops, white splashback, ceramic splashback, stainless steel appliances, ceramic floors and with island.
Design ideas for a small country u-shaped separate kitchen in New York with an integrated sink, beaded inset cabinets, white cabinets, soapstone benchtops, white splashback, ceramic splashback, stainless steel appliances, ceramic floors and with island.
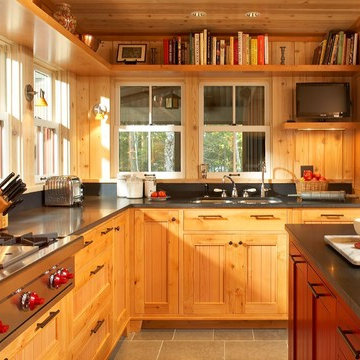
Photo of a mid-sized country l-shaped separate kitchen in Other with a double-bowl sink, beaded inset cabinets, light wood cabinets, soapstone benchtops, multi-coloured splashback, mosaic tile splashback, panelled appliances, ceramic floors, with island and grey floor.
Kitchen with Soapstone Benchtops and Ceramic Floors Design Ideas
2