Kitchen with Soapstone Benchtops and Ceramic Floors Design Ideas
Refine by:
Budget
Sort by:Popular Today
101 - 120 of 792 photos
Item 1 of 3
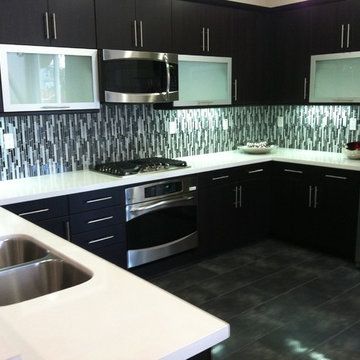
Picketfence Design Studio
Photo of a mid-sized modern u-shaped eat-in kitchen in San Diego with a double-bowl sink, flat-panel cabinets, dark wood cabinets, soapstone benchtops, multi-coloured splashback, matchstick tile splashback, stainless steel appliances, ceramic floors and no island.
Photo of a mid-sized modern u-shaped eat-in kitchen in San Diego with a double-bowl sink, flat-panel cabinets, dark wood cabinets, soapstone benchtops, multi-coloured splashback, matchstick tile splashback, stainless steel appliances, ceramic floors and no island.
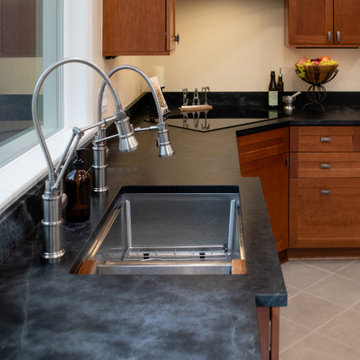
Mid-sized transitional l-shaped separate kitchen in San Diego with a double-bowl sink, shaker cabinets, medium wood cabinets, soapstone benchtops, black splashback, black appliances, ceramic floors, no island, beige floor and black benchtop.
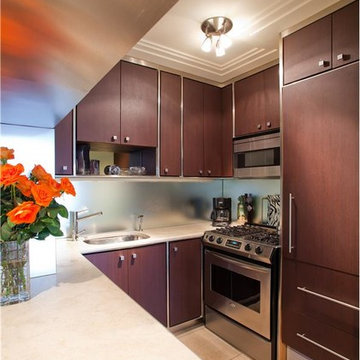
Design ideas for a small transitional u-shaped open plan kitchen in New York with an undermount sink, flat-panel cabinets, dark wood cabinets, soapstone benchtops, glass sheet splashback, coloured appliances, ceramic floors and a peninsula.
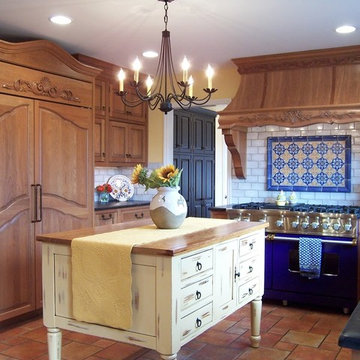
Inspiration for a mid-sized country u-shaped eat-in kitchen in Philadelphia with raised-panel cabinets, medium wood cabinets, soapstone benchtops, white splashback, subway tile splashback, panelled appliances, with island, a farmhouse sink and ceramic floors.
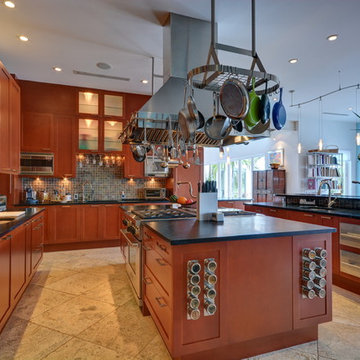
This is an example of a mid-sized contemporary u-shaped eat-in kitchen in Miami with an undermount sink, shaker cabinets, orange cabinets, soapstone benchtops, brick splashback, stainless steel appliances, ceramic floors and multiple islands.
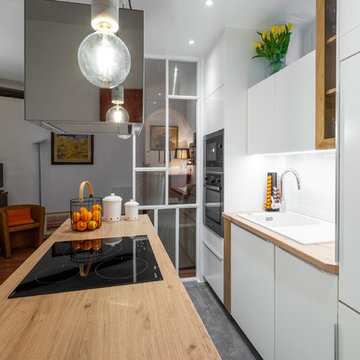
Rénovation complète de la cuisine.
Photo Léandre Chéron
Inspiration for a small modern galley open plan kitchen in Paris with a single-bowl sink, white cabinets, soapstone benchtops, white splashback, subway tile splashback, panelled appliances, ceramic floors, with island, grey floor and brown benchtop.
Inspiration for a small modern galley open plan kitchen in Paris with a single-bowl sink, white cabinets, soapstone benchtops, white splashback, subway tile splashback, panelled appliances, ceramic floors, with island, grey floor and brown benchtop.
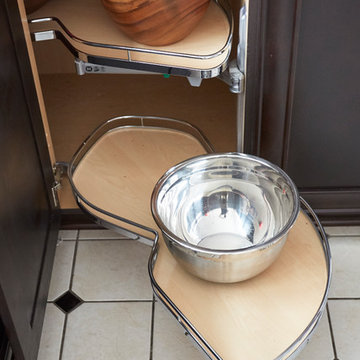
Blind corner cabinet organizers: swing-out shelves
The goal of the project was to create a more functional kitchen, but to remodel with an eco-friendly approach. To minimize the waste going into the landfill, all the old cabinetry and appliances were donated, and the kitchen floor was kept intact because it was in great condition. The challenge was to design the kitchen around the existing floor and the natural soapstone the client fell in love with. The clients continued with the sustainable theme throughout the room with the new materials chosen: The back splash tiles are eco-friendly and hand-made in the USA.. The custom range hood was a beautiful addition to the kitchen. We maximized the counter space around the custom sink by extending the integral drain board above the dishwasher to create more prep space. In the adjacent laundry room, we continued the same color scheme to create a custom wall of cabinets to incorporate a hidden laundry shoot, and dog area. We also added storage around the washer and dryer including two different types of hanging for drying purposes.
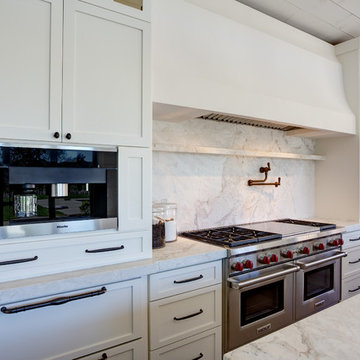
Located on a serene country lane in an exclusive neighborhood near the village of Yountville. This contemporary 7352 +/-sq. ft. farmhouse combines sophisticated contemporary style with time-honored sensibilities. Pool, fire-pit and bocce court. 2 acre, including a Cabernet vineyard. We designed all of the interior floor plan layout, finishes, fittings, and consulted on the exterior building finishes.

Design ideas for a mid-sized beach style single-wall open plan kitchen in Miami with an undermount sink, recessed-panel cabinets, white cabinets, soapstone benchtops, white splashback, subway tile splashback, stainless steel appliances, ceramic floors, with island, white floor, black benchtop and recessed.
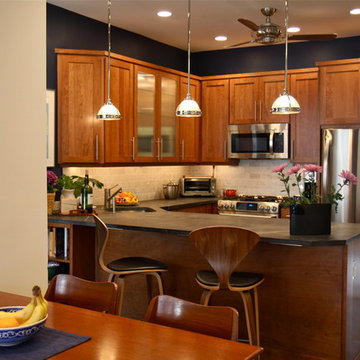
Voted best of Houzz 2014, 2015, 2016 & 2017!
Since 1974, Performance Kitchens & Home has been re-inventing spaces for every room in the home. Specializing in older homes for Kitchens, Bathrooms, Den, Family Rooms and any room in the home that needs creative storage solutions for cabinetry.
We offer color rendering services to help you see what your space will look like, so you can be comfortable with your choices! Our Design team is ready help you see your vision and guide you through the entire process!
Photography by: Juniper Wind Designs LLC
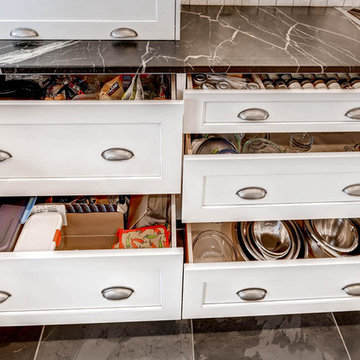
VIRTUANCE
Large traditional l-shaped open plan kitchen in Denver with a farmhouse sink, recessed-panel cabinets, white cabinets, soapstone benchtops, grey splashback, subway tile splashback, stainless steel appliances, ceramic floors and with island.
Large traditional l-shaped open plan kitchen in Denver with a farmhouse sink, recessed-panel cabinets, white cabinets, soapstone benchtops, grey splashback, subway tile splashback, stainless steel appliances, ceramic floors and with island.
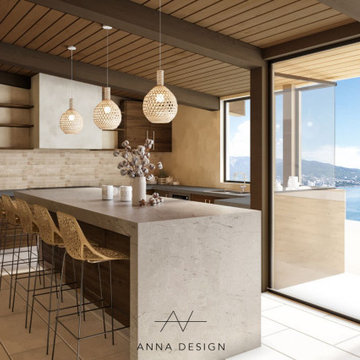
House in Balinese Style, complete remodel
This is an example of a large beach style l-shaped eat-in kitchen in Orange County with an undermount sink, flat-panel cabinets, medium wood cabinets, soapstone benchtops, beige splashback, cement tile splashback, stainless steel appliances, ceramic floors, with island, beige floor and grey benchtop.
This is an example of a large beach style l-shaped eat-in kitchen in Orange County with an undermount sink, flat-panel cabinets, medium wood cabinets, soapstone benchtops, beige splashback, cement tile splashback, stainless steel appliances, ceramic floors, with island, beige floor and grey benchtop.
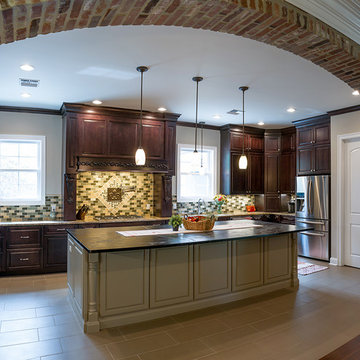
photos by Gage Seaux
Inspiration for a large traditional u-shaped eat-in kitchen in New Orleans with an undermount sink, raised-panel cabinets, dark wood cabinets, soapstone benchtops, green splashback, mosaic tile splashback, stainless steel appliances, ceramic floors and with island.
Inspiration for a large traditional u-shaped eat-in kitchen in New Orleans with an undermount sink, raised-panel cabinets, dark wood cabinets, soapstone benchtops, green splashback, mosaic tile splashback, stainless steel appliances, ceramic floors and with island.
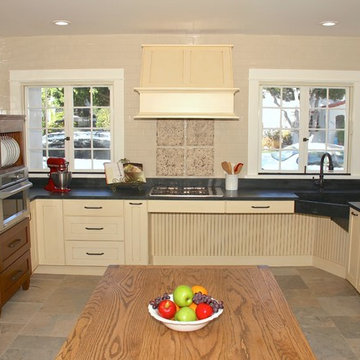
Richards Photo
Design ideas for a large country open plan kitchen in San Diego with a farmhouse sink, shaker cabinets, green cabinets, soapstone benchtops, white splashback, ceramic splashback, black appliances, ceramic floors and no island.
Design ideas for a large country open plan kitchen in San Diego with a farmhouse sink, shaker cabinets, green cabinets, soapstone benchtops, white splashback, ceramic splashback, black appliances, ceramic floors and no island.
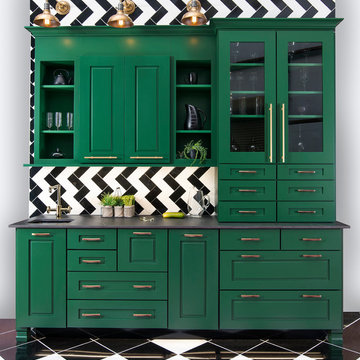
Photo of a mid-sized transitional single-wall separate kitchen in Orlando with an undermount sink, shaker cabinets, green cabinets, soapstone benchtops, multi-coloured splashback, mosaic tile splashback, stainless steel appliances, ceramic floors, no island and multi-coloured floor.
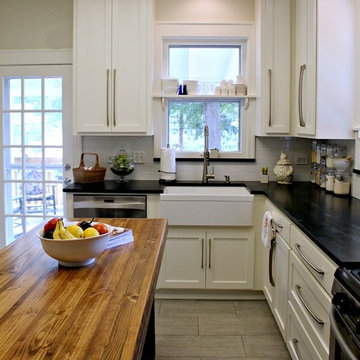
Design ideas for a small country l-shaped separate kitchen in New Orleans with a farmhouse sink, shaker cabinets, white cabinets, soapstone benchtops, white splashback, subway tile splashback, stainless steel appliances, ceramic floors, with island and grey floor.
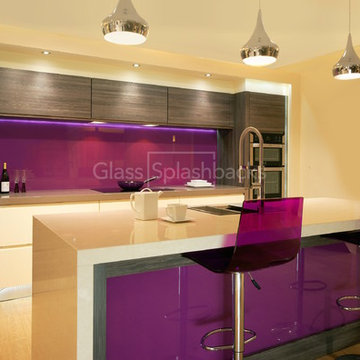
Purple Glass Splashback.
This client opted for Zebrano units, and a stone work surface in this kitchen design.
The expansive Island is home to the sink, and an eating area.
The Island is enhanced with a purple glass panel that matches the glass splashback behind, with coordinating bar stools.
We created a fully fitted glass splashback around the entire work surface.
Glass is the perfect alternative to tiles. Modern, easy clean and completely customisable it has many advantages. It is possible to choose any colour or design, creating something completely unique.
The versatility of glass means that it can be shaped around any obstacle, including cooker hoods and shelving.
At DIY Splashbacks we can create bespoke glass products in any size, shape, colour, pattern or image. It's even possible for clients to provide their own image, and we can digitally print on to it. Whatever your inspiration is, we can make it.
Visit our website to discover more.
© glasssplashbacks.com
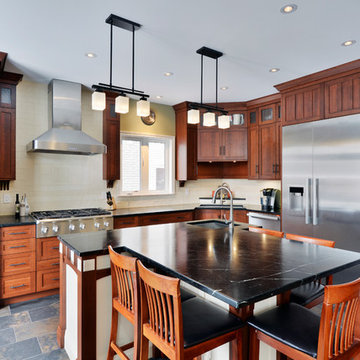
This spacious kitchen makes cooking a whole lot easier with it's well thought out functional design.
Photographed by Gordon King.
Inspiration for a mid-sized arts and crafts l-shaped eat-in kitchen in Ottawa with an undermount sink, shaker cabinets, medium wood cabinets, soapstone benchtops, white splashback, ceramic splashback, stainless steel appliances, ceramic floors and with island.
Inspiration for a mid-sized arts and crafts l-shaped eat-in kitchen in Ottawa with an undermount sink, shaker cabinets, medium wood cabinets, soapstone benchtops, white splashback, ceramic splashback, stainless steel appliances, ceramic floors and with island.
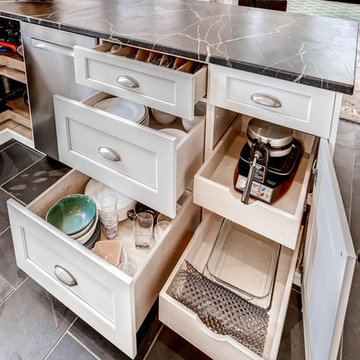
VIRTUANCE
This is an example of a large traditional l-shaped open plan kitchen in Denver with a farmhouse sink, recessed-panel cabinets, white cabinets, soapstone benchtops, grey splashback, subway tile splashback, stainless steel appliances, ceramic floors and with island.
This is an example of a large traditional l-shaped open plan kitchen in Denver with a farmhouse sink, recessed-panel cabinets, white cabinets, soapstone benchtops, grey splashback, subway tile splashback, stainless steel appliances, ceramic floors and with island.
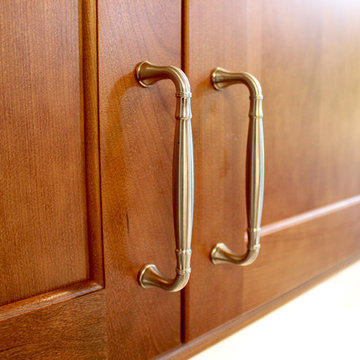
In this kitchen remodel, Medallion Gold series cabinetry in Cherry Park Place door with flat center panel stained in Chestnut accented with Richelieu Classic Metal Handle pull in Brushed Nickel. Corian in Aurora was installed on the countertop and Natura Adex 3x6” Linen Crackle backsplash tile with bar molding to finish the exposed ends. An oval Kichler ceiling light fixture was installed.
Kitchen with Soapstone Benchtops and Ceramic Floors Design Ideas
6