Kitchen with Soapstone Benchtops and Ceramic Splashback Design Ideas
Refine by:
Budget
Sort by:Popular Today
101 - 120 of 3,132 photos
Item 1 of 3
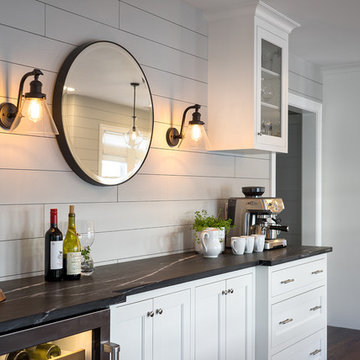
Inspiration for a large transitional galley eat-in kitchen in Boston with a farmhouse sink, shaker cabinets, white cabinets, soapstone benchtops, white splashback, ceramic splashback, stainless steel appliances, dark hardwood floors, with island, brown floor and multi-coloured benchtop.
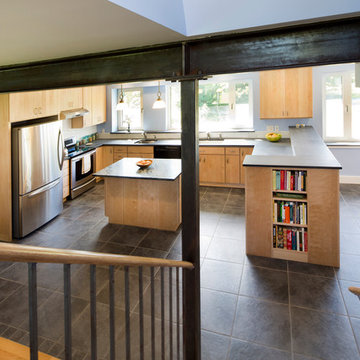
Ethan Drinker
This is an example of a mid-sized contemporary u-shaped open plan kitchen in Boston with an undermount sink, flat-panel cabinets, light wood cabinets, soapstone benchtops, white splashback, ceramic splashback, stainless steel appliances, slate floors and with island.
This is an example of a mid-sized contemporary u-shaped open plan kitchen in Boston with an undermount sink, flat-panel cabinets, light wood cabinets, soapstone benchtops, white splashback, ceramic splashback, stainless steel appliances, slate floors and with island.
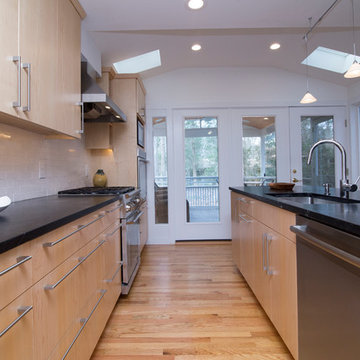
Marilyn Peryer Style House Photography
This is an example of a large contemporary galley open plan kitchen in Raleigh with an undermount sink, flat-panel cabinets, soapstone benchtops, white splashback, stainless steel appliances, with island, light wood cabinets, ceramic splashback, medium hardwood floors, orange floor and black benchtop.
This is an example of a large contemporary galley open plan kitchen in Raleigh with an undermount sink, flat-panel cabinets, soapstone benchtops, white splashback, stainless steel appliances, with island, light wood cabinets, ceramic splashback, medium hardwood floors, orange floor and black benchtop.
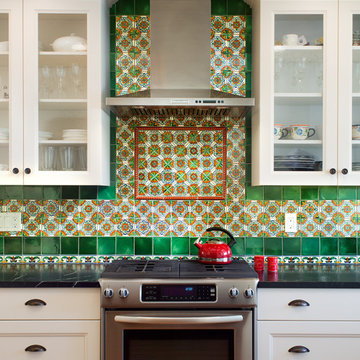
The homeowner wanted to keep the Spanish/Mexican flavor of this 1939 Craftsman bungalow in Point Loma. She was fearless in her color choices for the backsplash to reflect this esthetic.
Since the kitchen is open to the dining room and living room, we decided to add the color on the backsplash with neutral white Craftsman style cabinets as the background.
Designed By Margaret Dean
Brady Architectural Photography
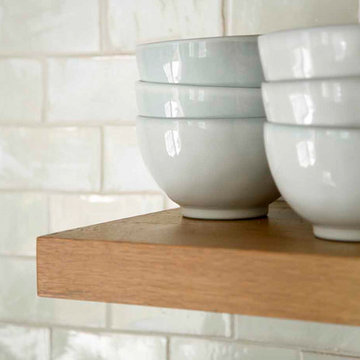
Floating shelves made out of reclaimed antique oak and outfitted with custom downlighting created a place to store and display plates, bowls, glasses, pitchers, and other pretty kitchen items.
Photos by Eric Roth
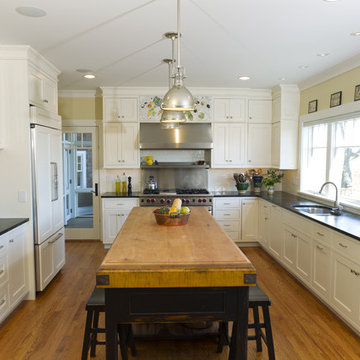
This is an example of a large traditional u-shaped open plan kitchen in Salt Lake City with a double-bowl sink, white cabinets, soapstone benchtops, panelled appliances, raised-panel cabinets, white splashback, ceramic splashback, medium hardwood floors, with island, brown floor and black benchtop.
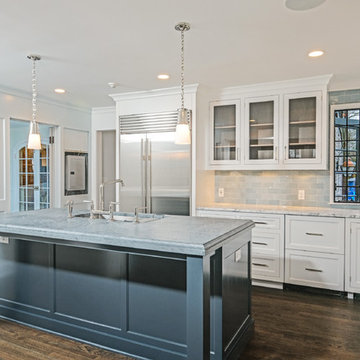
This is an example of a mid-sized traditional kitchen in New York with an undermount sink, beaded inset cabinets, white cabinets, soapstone benchtops, blue splashback, ceramic splashback, stainless steel appliances, dark hardwood floors, with island, brown floor and grey benchtop.
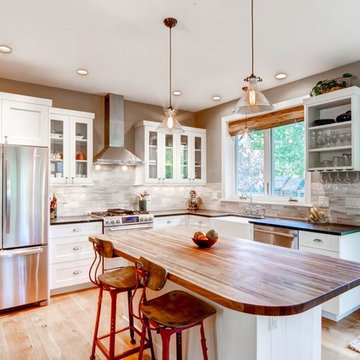
Awesome little house with an awesome kitchen. House is built by Sustainable Building Solutions. Cabinets were made by Fedewa Custom Works. They are a shaker style, painted "arrow root" by ML Campbell.
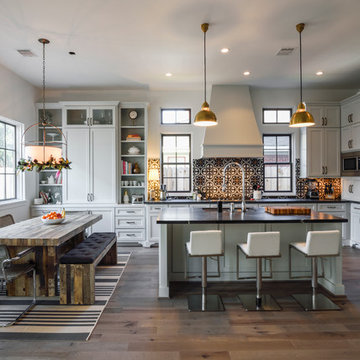
Photographer: Architectural Photography Group
Designer: Courtney Holland Interiors
Mid-sized traditional l-shaped eat-in kitchen in Houston with an undermount sink, recessed-panel cabinets, white cabinets, soapstone benchtops, multi-coloured splashback, ceramic splashback, stainless steel appliances, medium hardwood floors and with island.
Mid-sized traditional l-shaped eat-in kitchen in Houston with an undermount sink, recessed-panel cabinets, white cabinets, soapstone benchtops, multi-coloured splashback, ceramic splashback, stainless steel appliances, medium hardwood floors and with island.
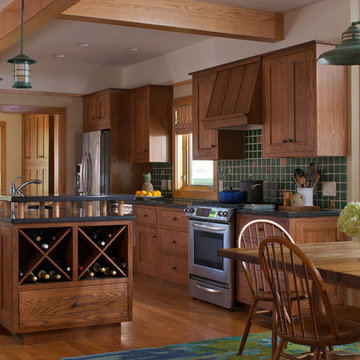
James Yochum
Arts and crafts galley open plan kitchen in Other with dark wood cabinets, green splashback, ceramic splashback, stainless steel appliances, with island, an undermount sink, recessed-panel cabinets, soapstone benchtops, medium hardwood floors, brown floor and black benchtop.
Arts and crafts galley open plan kitchen in Other with dark wood cabinets, green splashback, ceramic splashback, stainless steel appliances, with island, an undermount sink, recessed-panel cabinets, soapstone benchtops, medium hardwood floors, brown floor and black benchtop.

This is an example of a mid-sized scandinavian galley open plan kitchen in Austin with an undermount sink, flat-panel cabinets, black cabinets, soapstone benchtops, white splashback, ceramic splashback, stainless steel appliances, light hardwood floors, with island, beige floor and black benchtop.

Hot Shot Pros
This is an example of an eclectic l-shaped separate kitchen in Denver with a farmhouse sink, shaker cabinets, soapstone benchtops, multi-coloured splashback, ceramic splashback, stainless steel appliances, limestone floors and with island.
This is an example of an eclectic l-shaped separate kitchen in Denver with a farmhouse sink, shaker cabinets, soapstone benchtops, multi-coloured splashback, ceramic splashback, stainless steel appliances, limestone floors and with island.
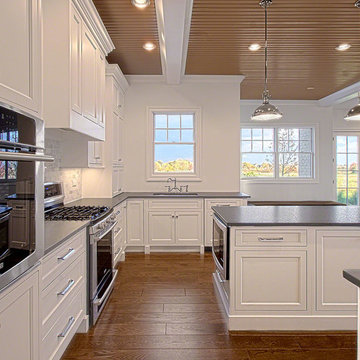
Inspiration for a large arts and crafts u-shaped eat-in kitchen in Chicago with a single-bowl sink, shaker cabinets, white cabinets, soapstone benchtops, white splashback, ceramic splashback, stainless steel appliances, dark hardwood floors and with island.
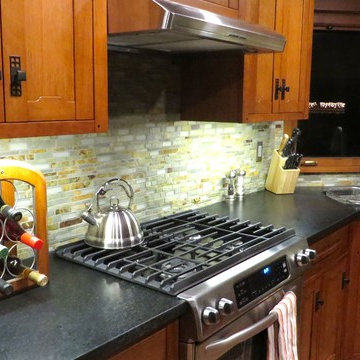
Owner fabricated kitchen cabinets with Greene & Greene inspiration including face frames that are 7/8" stiles, 3/4" rails, doors with 3/4" stiles and 5/8" rails. Rails incorporate cloud lift. Face frames have ebony peg anchoring each rail. Drawers incorporate handmade arched pulls with ebony pegs.
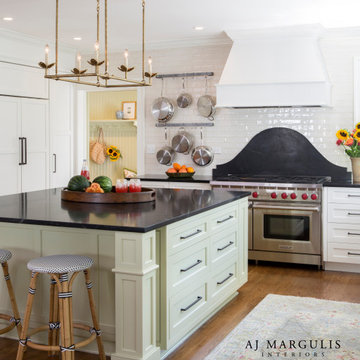
A two storey addition to an already beautiful 1920's center hall colonial that added a mudroom, powder room, bar area, master bedroom and bath, guest bedroom and bath and a large kitchen and family open space.
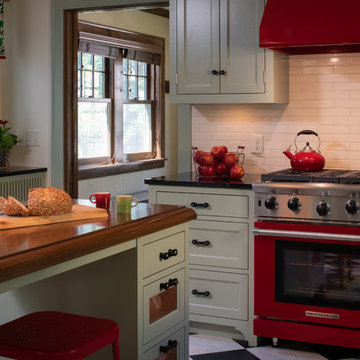
Mid-sized eclectic separate kitchen in Minneapolis with an undermount sink, flat-panel cabinets, green cabinets, soapstone benchtops, beige splashback, ceramic splashback, coloured appliances, linoleum floors, multi-coloured floor and black benchtop.
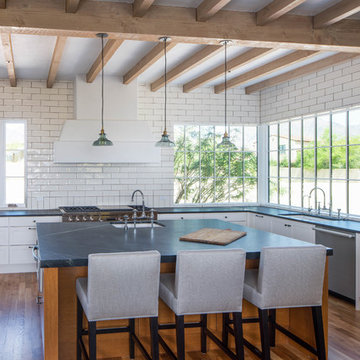
The graciously scaled kitchen is anchored by both the soapstone clad island, and southeast facing corner window, which allows cheerful morning sunlight to flood the space. Simple white shaker style millwork, wood open shelving, and countertop-to-ceiling hand-glazed tiles give the space the feel of a boutique boulangerie or patisserie. A 60" wide Wolf range and custom plaster hood are also featured, placed "on-axis" in the overall space. Design Principal: Gene Kniaz, Spiral Architects; General Contractor: Eric Linthicum, Linthicum Custom Builders; Photo: Josh Wells, Sun Valley Photo
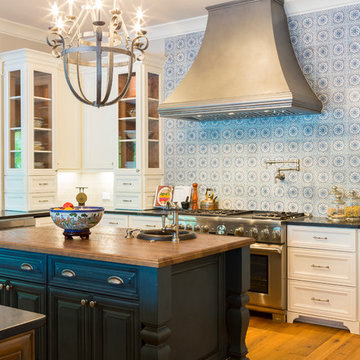
Jim Schmid
Design ideas for an expansive traditional single-wall kitchen in Charlotte with a farmhouse sink, flat-panel cabinets, white cabinets, soapstone benchtops, blue splashback, ceramic splashback, stainless steel appliances, medium hardwood floors and multiple islands.
Design ideas for an expansive traditional single-wall kitchen in Charlotte with a farmhouse sink, flat-panel cabinets, white cabinets, soapstone benchtops, blue splashback, ceramic splashback, stainless steel appliances, medium hardwood floors and multiple islands.
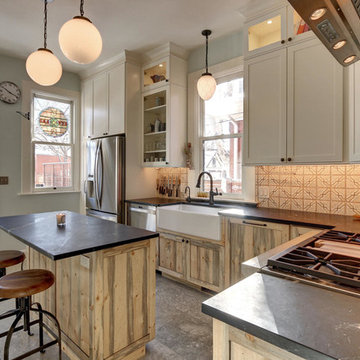
Hot Shot Pros
This is an example of an eclectic l-shaped separate kitchen in Denver with a farmhouse sink, shaker cabinets, soapstone benchtops, multi-coloured splashback, ceramic splashback, stainless steel appliances, limestone floors and with island.
This is an example of an eclectic l-shaped separate kitchen in Denver with a farmhouse sink, shaker cabinets, soapstone benchtops, multi-coloured splashback, ceramic splashback, stainless steel appliances, limestone floors and with island.
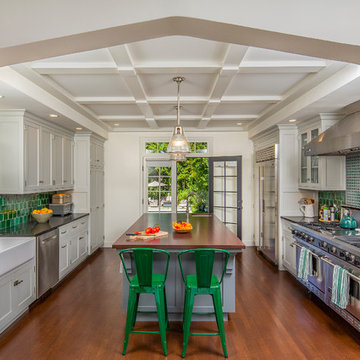
new kitchen open to backyard
Rick Ueda, photographer
Design ideas for a mid-sized traditional separate kitchen in Los Angeles with a farmhouse sink, shaker cabinets, grey cabinets, soapstone benchtops, green splashback, ceramic splashback, stainless steel appliances, dark hardwood floors, with island, brown floor and black benchtop.
Design ideas for a mid-sized traditional separate kitchen in Los Angeles with a farmhouse sink, shaker cabinets, grey cabinets, soapstone benchtops, green splashback, ceramic splashback, stainless steel appliances, dark hardwood floors, with island, brown floor and black benchtop.
Kitchen with Soapstone Benchtops and Ceramic Splashback Design Ideas
6