Kitchen with Soapstone Benchtops and Ceramic Splashback Design Ideas
Refine by:
Budget
Sort by:Popular Today
141 - 160 of 3,132 photos
Item 1 of 3
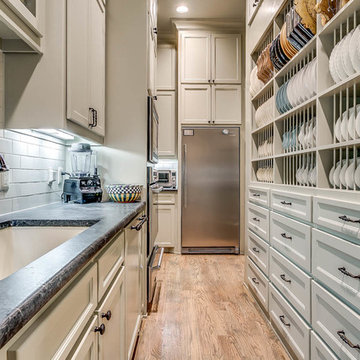
Design ideas for a large traditional galley kitchen pantry in Dallas with medium hardwood floors, an undermount sink, recessed-panel cabinets, grey cabinets, soapstone benchtops, white splashback, ceramic splashback, stainless steel appliances and no island.
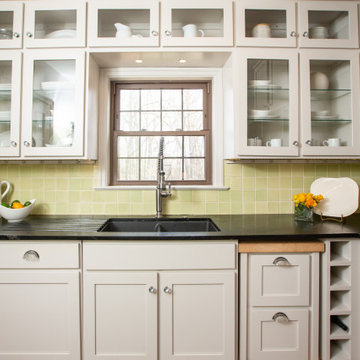
After
Inspiration for a small traditional galley separate kitchen in Other with an undermount sink, shaker cabinets, beige cabinets, soapstone benchtops, green splashback, ceramic splashback, stainless steel appliances, medium hardwood floors, no island and black benchtop.
Inspiration for a small traditional galley separate kitchen in Other with an undermount sink, shaker cabinets, beige cabinets, soapstone benchtops, green splashback, ceramic splashback, stainless steel appliances, medium hardwood floors, no island and black benchtop.
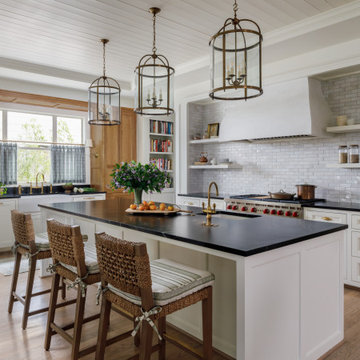
Full Kitchen Remodel
This is an example of a traditional eat-in kitchen in Houston with a farmhouse sink, recessed-panel cabinets, soapstone benchtops, white splashback, ceramic splashback, light hardwood floors, with island, brown floor, black benchtop and timber.
This is an example of a traditional eat-in kitchen in Houston with a farmhouse sink, recessed-panel cabinets, soapstone benchtops, white splashback, ceramic splashback, light hardwood floors, with island, brown floor, black benchtop and timber.
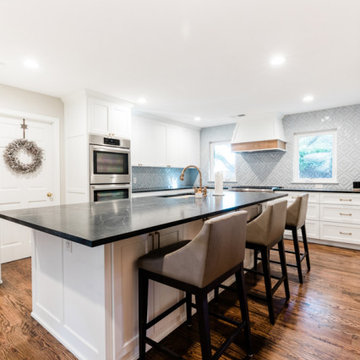
This is an example of a large transitional galley kitchen in Dallas with an undermount sink, shaker cabinets, white cabinets, soapstone benchtops, blue splashback, ceramic splashback, stainless steel appliances, light hardwood floors, with island and black benchtop.
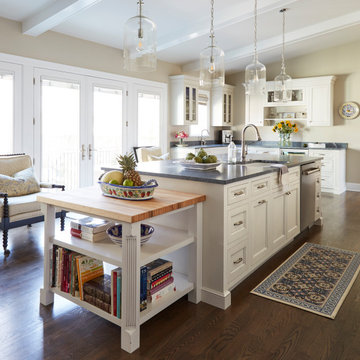
Photo of a large traditional separate kitchen in Chicago with an undermount sink, recessed-panel cabinets, white cabinets, soapstone benchtops, white splashback, ceramic splashback, stainless steel appliances, medium hardwood floors, with island, brown floor, black benchtop and vaulted.
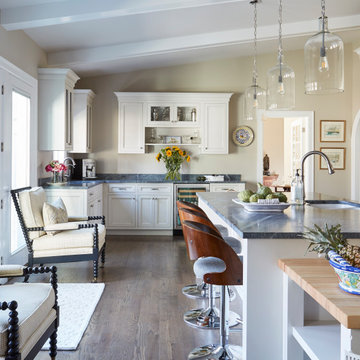
Photo of a large traditional separate kitchen in Chicago with an undermount sink, recessed-panel cabinets, white cabinets, soapstone benchtops, white splashback, ceramic splashback, stainless steel appliances, medium hardwood floors, with island, brown floor, black benchtop and vaulted.
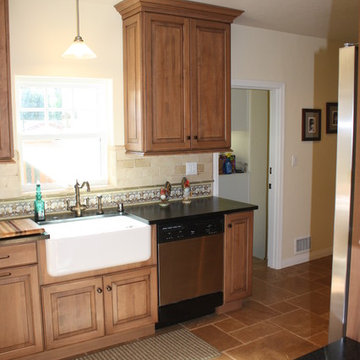
1920's Spanish Revival
Photo of a mid-sized mediterranean l-shaped eat-in kitchen in Los Angeles with a farmhouse sink, raised-panel cabinets, medium wood cabinets, soapstone benchtops, beige splashback, ceramic splashback, stainless steel appliances, travertine floors and no island.
Photo of a mid-sized mediterranean l-shaped eat-in kitchen in Los Angeles with a farmhouse sink, raised-panel cabinets, medium wood cabinets, soapstone benchtops, beige splashback, ceramic splashback, stainless steel appliances, travertine floors and no island.
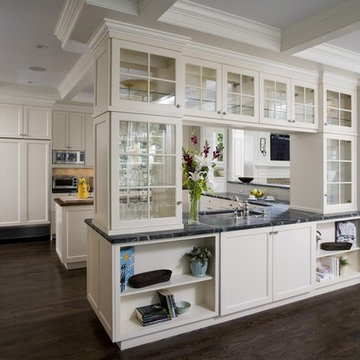
http://www.pickellbuilders.com. Photography by Linda Oyama Bryan.
White painted, glass front and recessed panel cabinet kitchen with soapstone countertops, open to adjacent Family Room, in Traditional style home. Coffer ceiling. Dark hardwood floors.
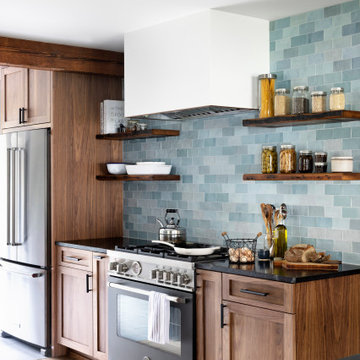
Design ideas for a kitchen in Seattle with a farmhouse sink, soapstone benchtops, blue splashback, ceramic splashback, stainless steel appliances and black benchtop.
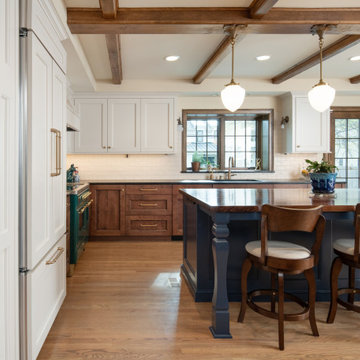
Large traditional kitchen in Kansas City with soapstone benchtops, white splashback, ceramic splashback, panelled appliances, medium hardwood floors, with island, black benchtop and exposed beam.

This “Blue for You” kitchen is truly a cook’s kitchen with its 48” Wolf dual fuel range, steamer oven, ample 48” built-in refrigeration and drawer microwave. The 11-foot-high ceiling features a 12” lighted tray with crown molding. The 9’-6” high cabinetry, together with a 6” high crown finish neatly to the underside of the tray. The upper wall cabinets are 5-feet high x 13” deep, offering ample storage in this 324 square foot kitchen. The custom cabinetry painted the color of Benjamin Moore’s “Jamestown Blue” (HC-148) on the perimeter and “Hamilton Blue” (HC-191) on the island and Butler’s Pantry. The main sink is a cast iron Kohler farm sink, with a Kohler cast iron under mount prep sink in the (100” x 42”) island. While this kitchen features much storage with many cabinetry features, it’s complemented by the adjoining butler’s pantry that services the formal dining room. This room boasts 36 lineal feet of cabinetry with over 71 square feet of counter space. Not outdone by the kitchen, this pantry also features a farm sink, dishwasher, and under counter wine refrigeration.
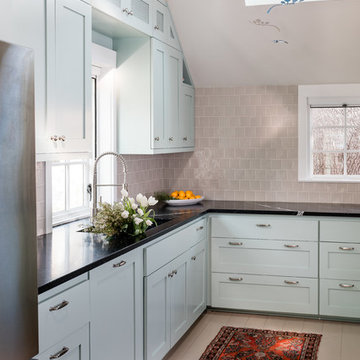
A cute mission style home in downtown Sacramento is home to a couple whose style runs a little more eclectic. We elevated the cabinets to the fullest height of the wall and topped with textured painted mesh lit uppers. We kept the original soapstone counters and redesigned the lower base cabinets for more functionality and a modern aesthetic. All painted surfaces including the wood floors are Farrow and Ball. What makes this space really special? The swing of course!
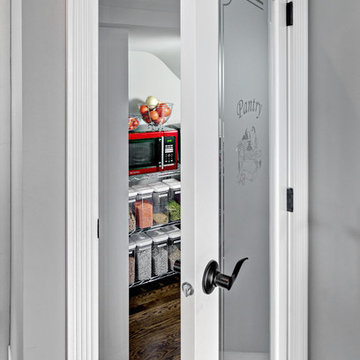
Mid-sized country l-shaped kitchen pantry in Minneapolis with an undermount sink, shaker cabinets, white cabinets, soapstone benchtops, white splashback, ceramic splashback, panelled appliances, dark hardwood floors and with island.
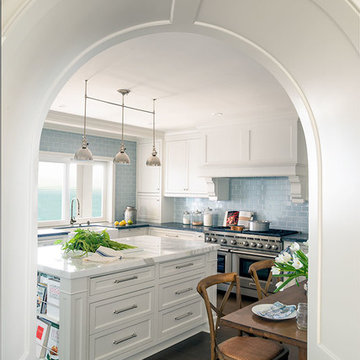
Catherine Tighe
Inspiration for a large beach style u-shaped eat-in kitchen in Los Angeles with an undermount sink, white cabinets, soapstone benchtops, blue splashback, ceramic splashback, stainless steel appliances, dark hardwood floors and with island.
Inspiration for a large beach style u-shaped eat-in kitchen in Los Angeles with an undermount sink, white cabinets, soapstone benchtops, blue splashback, ceramic splashback, stainless steel appliances, dark hardwood floors and with island.
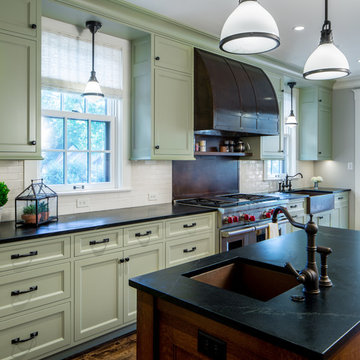
BRANDON STENGEL
Design ideas for a large country galley open plan kitchen in Minneapolis with a farmhouse sink, recessed-panel cabinets, green cabinets, white splashback, ceramic splashback, dark hardwood floors, stainless steel appliances, soapstone benchtops and multiple islands.
Design ideas for a large country galley open plan kitchen in Minneapolis with a farmhouse sink, recessed-panel cabinets, green cabinets, white splashback, ceramic splashback, dark hardwood floors, stainless steel appliances, soapstone benchtops and multiple islands.
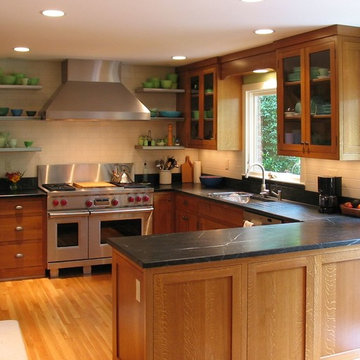
Mid-sized traditional u-shaped eat-in kitchen in Nashville with shaker cabinets, medium wood cabinets, soapstone benchtops, white splashback, ceramic splashback and stainless steel appliances.
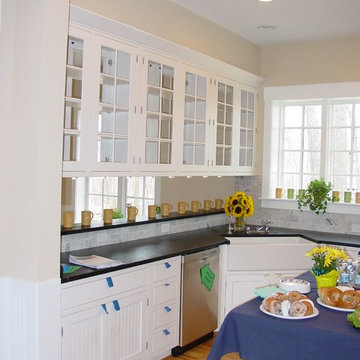
New England style farmhouse designed with efficiency in mind. This house was the 10th LEED certified home in the country.
This is an example of a large country l-shaped open plan kitchen in Richmond with a farmhouse sink, shaker cabinets, white cabinets, soapstone benchtops, white splashback, ceramic splashback, stainless steel appliances, light hardwood floors and with island.
This is an example of a large country l-shaped open plan kitchen in Richmond with a farmhouse sink, shaker cabinets, white cabinets, soapstone benchtops, white splashback, ceramic splashback, stainless steel appliances, light hardwood floors and with island.
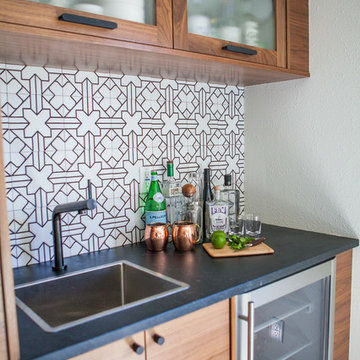
John Shum
Design ideas for a small midcentury l-shaped open plan kitchen in San Francisco with medium wood cabinets, soapstone benchtops, multi-coloured splashback, ceramic splashback, porcelain floors, white floor, a farmhouse sink, flat-panel cabinets, stainless steel appliances and with island.
Design ideas for a small midcentury l-shaped open plan kitchen in San Francisco with medium wood cabinets, soapstone benchtops, multi-coloured splashback, ceramic splashback, porcelain floors, white floor, a farmhouse sink, flat-panel cabinets, stainless steel appliances and with island.
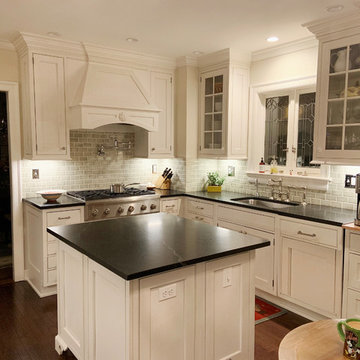
Kitchen re-do
This is an example of a mid-sized traditional u-shaped separate kitchen in New York with a single-bowl sink, shaker cabinets, white cabinets, soapstone benchtops, green splashback, ceramic splashback, stainless steel appliances, dark hardwood floors, with island, brown floor and black benchtop.
This is an example of a mid-sized traditional u-shaped separate kitchen in New York with a single-bowl sink, shaker cabinets, white cabinets, soapstone benchtops, green splashback, ceramic splashback, stainless steel appliances, dark hardwood floors, with island, brown floor and black benchtop.
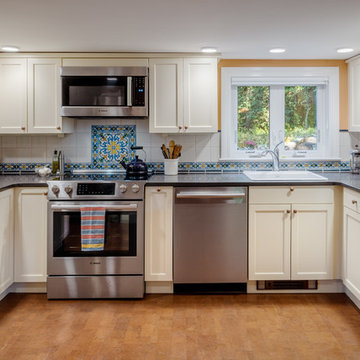
Robert Umenhofer, Photographer
Traditional u-shaped kitchen in Boston with a drop-in sink, shaker cabinets, soapstone benchtops, multi-coloured splashback, ceramic splashback, stainless steel appliances, cork floors, no island, brown floor, black benchtop and beige cabinets.
Traditional u-shaped kitchen in Boston with a drop-in sink, shaker cabinets, soapstone benchtops, multi-coloured splashback, ceramic splashback, stainless steel appliances, cork floors, no island, brown floor, black benchtop and beige cabinets.
Kitchen with Soapstone Benchtops and Ceramic Splashback Design Ideas
8