Kitchen with Soapstone Benchtops and Concrete Benchtops Design Ideas
Refine by:
Budget
Sort by:Popular Today
61 - 80 of 31,290 photos
Item 1 of 3
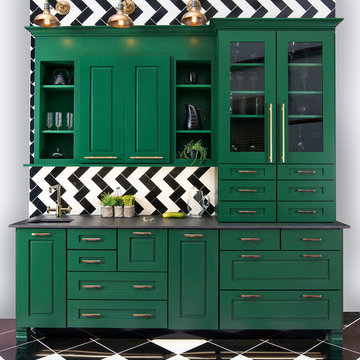
Inspiration for a transitional kitchen in Sacramento with an undermount sink, raised-panel cabinets, green cabinets, soapstone benchtops, black splashback, porcelain splashback, coloured appliances, porcelain floors and black floor.
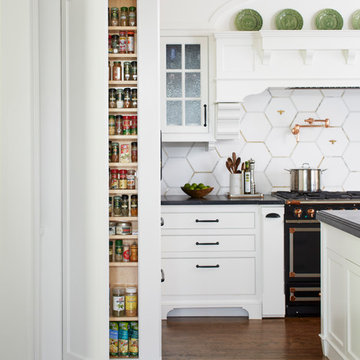
Laura Moss Photography
This is an example of a mid-sized traditional l-shaped eat-in kitchen in New York with an undermount sink, beaded inset cabinets, white cabinets, soapstone benchtops, white splashback, marble splashback, black appliances, dark hardwood floors, with island and brown floor.
This is an example of a mid-sized traditional l-shaped eat-in kitchen in New York with an undermount sink, beaded inset cabinets, white cabinets, soapstone benchtops, white splashback, marble splashback, black appliances, dark hardwood floors, with island and brown floor.
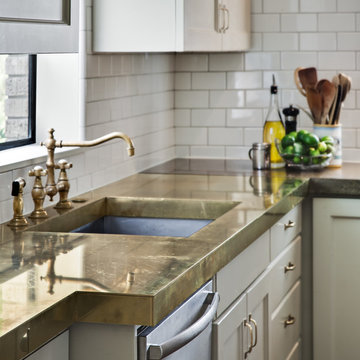
http://zacseewaldphotography.com/
Design ideas for a mid-sized traditional l-shaped eat-in kitchen in Houston with an undermount sink, flat-panel cabinets, grey cabinets, concrete benchtops, white splashback, ceramic splashback, stainless steel appliances, medium hardwood floors, no island and brown floor.
Design ideas for a mid-sized traditional l-shaped eat-in kitchen in Houston with an undermount sink, flat-panel cabinets, grey cabinets, concrete benchtops, white splashback, ceramic splashback, stainless steel appliances, medium hardwood floors, no island and brown floor.
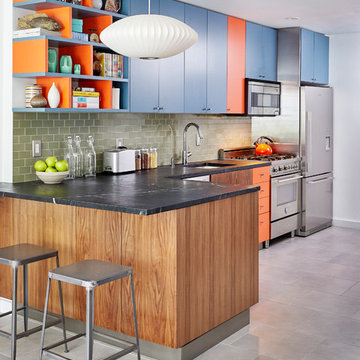
Ryan Dausch
This is an example of a large contemporary l-shaped kitchen in New York with flat-panel cabinets, blue cabinets, a peninsula, an undermount sink, green splashback, subway tile splashback, stainless steel appliances, grey floor, soapstone benchtops and porcelain floors.
This is an example of a large contemporary l-shaped kitchen in New York with flat-panel cabinets, blue cabinets, a peninsula, an undermount sink, green splashback, subway tile splashback, stainless steel appliances, grey floor, soapstone benchtops and porcelain floors.
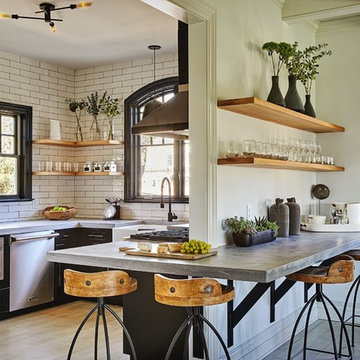
Mid-sized industrial u-shaped separate kitchen in New York with a farmhouse sink, black cabinets, concrete benchtops, white splashback, subway tile splashback, stainless steel appliances, light hardwood floors, no island, beige floor and flat-panel cabinets.
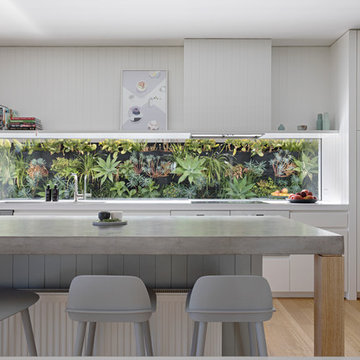
Tatjana Plitt
Inspiration for a modern open plan kitchen in Melbourne with flat-panel cabinets, white cabinets, concrete benchtops, window splashback, stainless steel appliances, light hardwood floors, with island and beige floor.
Inspiration for a modern open plan kitchen in Melbourne with flat-panel cabinets, white cabinets, concrete benchtops, window splashback, stainless steel appliances, light hardwood floors, with island and beige floor.
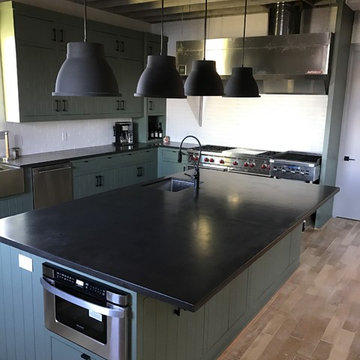
Custom Family lodge with full bar, dual sinks, concrete countertops, wood floors.
This is an example of an expansive industrial l-shaped open plan kitchen in Dallas with a farmhouse sink, concrete benchtops, white splashback, brick splashback, stainless steel appliances, light hardwood floors, with island, shaker cabinets, green cabinets and beige floor.
This is an example of an expansive industrial l-shaped open plan kitchen in Dallas with a farmhouse sink, concrete benchtops, white splashback, brick splashback, stainless steel appliances, light hardwood floors, with island, shaker cabinets, green cabinets and beige floor.
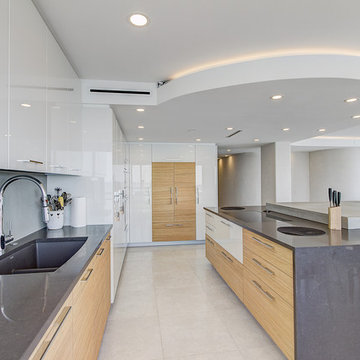
Inspiration for a large contemporary l-shaped open plan kitchen in Tampa with an undermount sink, flat-panel cabinets, light wood cabinets, concrete benchtops, grey splashback, stone slab splashback, panelled appliances, porcelain floors, with island and grey floor.
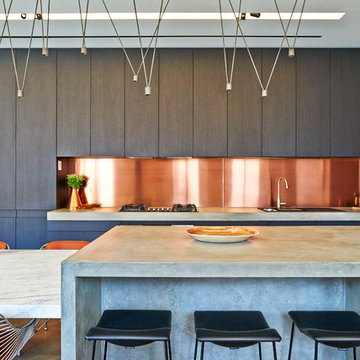
Photo of an industrial kitchen in Adelaide with a double-bowl sink, flat-panel cabinets, dark wood cabinets, concrete benchtops, metallic splashback, metal splashback, medium hardwood floors and with island.
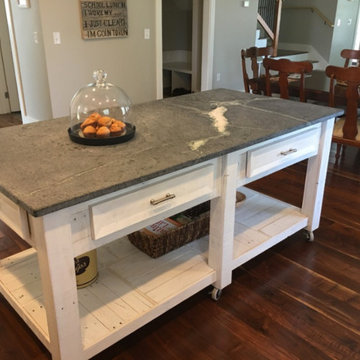
This is an example of a mid-sized country l-shaped eat-in kitchen in Richmond with white cabinets, soapstone benchtops, dark hardwood floors, with island, a farmhouse sink, shaker cabinets, white splashback, ceramic splashback and stainless steel appliances.
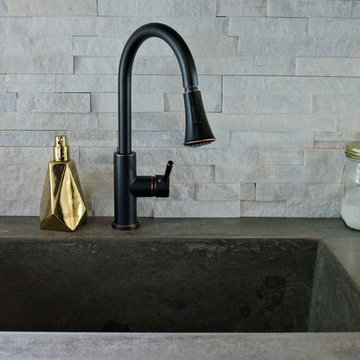
Shela Riley Photogrophy
Inspiration for a mid-sized eclectic galley eat-in kitchen in Other with an integrated sink, shaker cabinets, black cabinets, concrete benchtops, white splashback, stone tile splashback, stainless steel appliances, laminate floors and a peninsula.
Inspiration for a mid-sized eclectic galley eat-in kitchen in Other with an integrated sink, shaker cabinets, black cabinets, concrete benchtops, white splashback, stone tile splashback, stainless steel appliances, laminate floors and a peninsula.
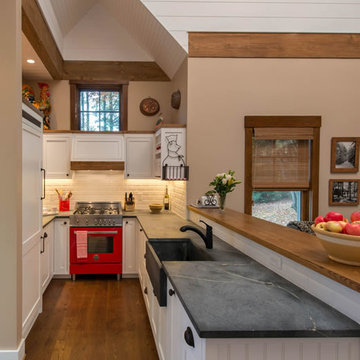
Mid-sized country galley open plan kitchen in Other with a farmhouse sink, recessed-panel cabinets, white cabinets, soapstone benchtops, white splashback, subway tile splashback, panelled appliances, dark hardwood floors, a peninsula and brown floor.
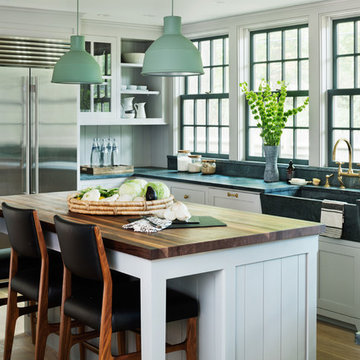
This is an example of a mid-sized country u-shaped kitchen in New York with a farmhouse sink, flat-panel cabinets, grey cabinets, soapstone benchtops, green splashback, stone slab splashback, stainless steel appliances, light hardwood floors and with island.
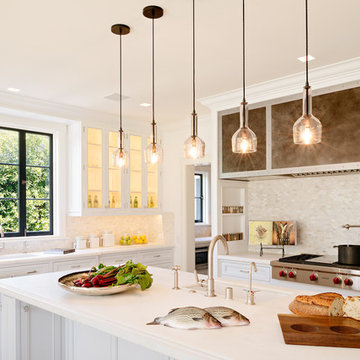
Anthony Rich
This is an example of a mid-sized transitional l-shaped open plan kitchen in Los Angeles with an undermount sink, recessed-panel cabinets, white cabinets, soapstone benchtops, grey splashback, mosaic tile splashback, stainless steel appliances, medium hardwood floors and with island.
This is an example of a mid-sized transitional l-shaped open plan kitchen in Los Angeles with an undermount sink, recessed-panel cabinets, white cabinets, soapstone benchtops, grey splashback, mosaic tile splashback, stainless steel appliances, medium hardwood floors and with island.
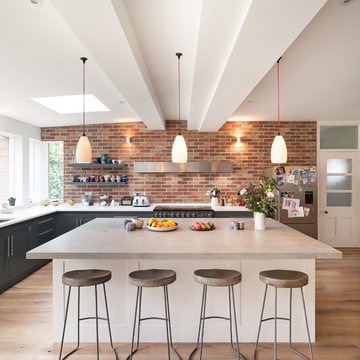
Peter Landers
Design ideas for a large transitional l-shaped eat-in kitchen in London with a drop-in sink, flat-panel cabinets, grey cabinets, concrete benchtops, panelled appliances, medium hardwood floors and a peninsula.
Design ideas for a large transitional l-shaped eat-in kitchen in London with a drop-in sink, flat-panel cabinets, grey cabinets, concrete benchtops, panelled appliances, medium hardwood floors and a peninsula.
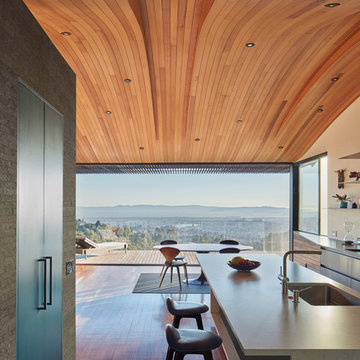
Photo of a large modern galley eat-in kitchen in Orange County with an undermount sink, flat-panel cabinets, grey cabinets, concrete benchtops, beige splashback, stainless steel appliances, light hardwood floors and with island.
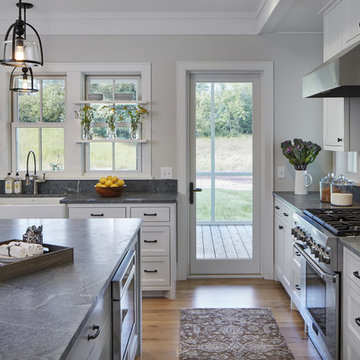
A Modern Farmhouse set in a prairie setting exudes charm and simplicity. Wrap around porches and copious windows make outdoor/indoor living seamless while the interior finishings are extremely high on detail. In floor heating under porcelain tile in the entire lower level, Fond du Lac stone mimicking an original foundation wall and rough hewn wood finishes contrast with the sleek finishes of carrera marble in the master and top of the line appliances and soapstone counters of the kitchen. This home is a study in contrasts, while still providing a completely harmonious aura.
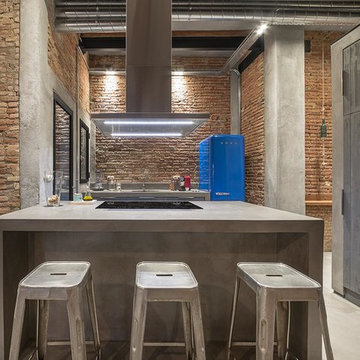
David Benito Cortázar
Design ideas for a large industrial galley open plan kitchen in Barcelona with concrete benchtops, coloured appliances, concrete floors and a peninsula.
Design ideas for a large industrial galley open plan kitchen in Barcelona with concrete benchtops, coloured appliances, concrete floors and a peninsula.
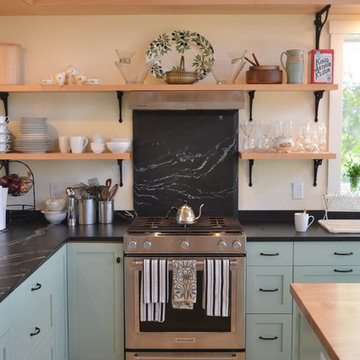
Inspiration for a country l-shaped separate kitchen in Burlington with a farmhouse sink, shaker cabinets, black splashback, stone slab splashback, stainless steel appliances, light hardwood floors, with island, blue cabinets, soapstone benchtops and brown floor.
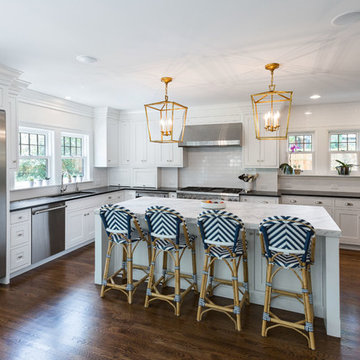
Inspiration for a mid-sized contemporary l-shaped open plan kitchen in Cincinnati with an undermount sink, shaker cabinets, white cabinets, soapstone benchtops, white splashback, subway tile splashback, stainless steel appliances, dark hardwood floors and with island.
Kitchen with Soapstone Benchtops and Concrete Benchtops Design Ideas
4