Kitchen with Soapstone Benchtops and Concrete Benchtops Design Ideas
Refine by:
Budget
Sort by:Popular Today
101 - 120 of 31,290 photos
Item 1 of 3
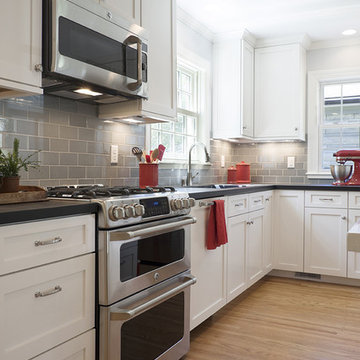
Construction by Deep Creek Builders,
Photography by Sara Rounsavall
Photo of a mid-sized transitional l-shaped eat-in kitchen in Louisville with an undermount sink, shaker cabinets, white cabinets, concrete benchtops, grey splashback, ceramic splashback, stainless steel appliances, medium hardwood floors and with island.
Photo of a mid-sized transitional l-shaped eat-in kitchen in Louisville with an undermount sink, shaker cabinets, white cabinets, concrete benchtops, grey splashback, ceramic splashback, stainless steel appliances, medium hardwood floors and with island.
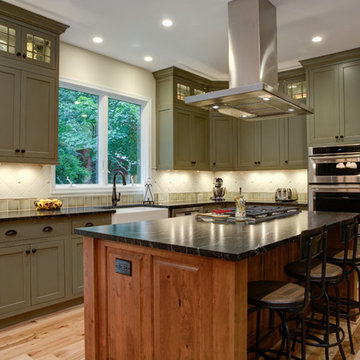
Large country u-shaped separate kitchen in DC Metro with a farmhouse sink, shaker cabinets, green cabinets, soapstone benchtops, beige splashback, ceramic splashback, stainless steel appliances, light hardwood floors and with island.
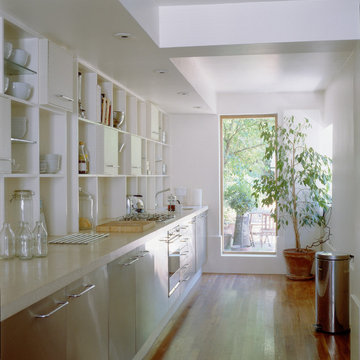
Small terraced house was opened up to make the most of the limited floor area and create a light contemporary living space
Photo of a small contemporary single-wall eat-in kitchen in Other with open cabinets, white cabinets, concrete benchtops, medium hardwood floors and no island.
Photo of a small contemporary single-wall eat-in kitchen in Other with open cabinets, white cabinets, concrete benchtops, medium hardwood floors and no island.
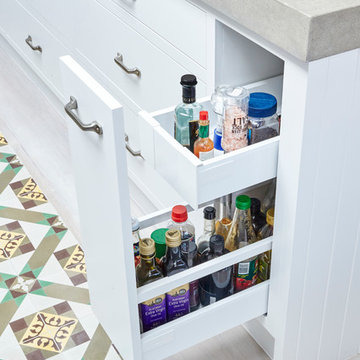
Large contemporary kitchen in Sydney with shaker cabinets, white cabinets, concrete benchtops, multi-coloured splashback, ceramic splashback, stainless steel appliances, light hardwood floors and with island.
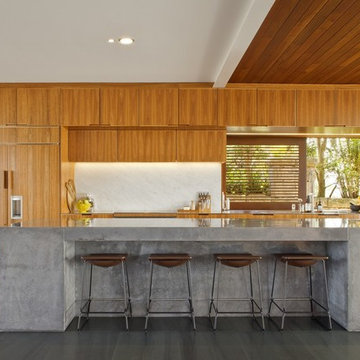
Simon Wood
This is an example of a large contemporary galley eat-in kitchen in Sydney with an undermount sink, medium wood cabinets, concrete benchtops, grey splashback, stone slab splashback, stainless steel appliances, slate floors and with island.
This is an example of a large contemporary galley eat-in kitchen in Sydney with an undermount sink, medium wood cabinets, concrete benchtops, grey splashback, stone slab splashback, stainless steel appliances, slate floors and with island.
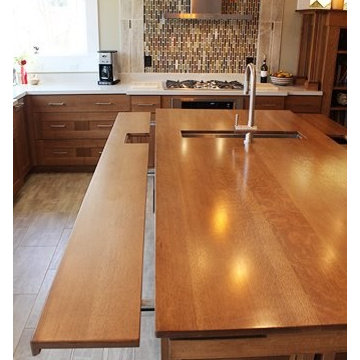
Mid-sized arts and crafts u-shaped kitchen pantry in Atlanta with an undermount sink, shaker cabinets, medium wood cabinets, concrete benchtops, brown splashback, glass tile splashback, stainless steel appliances, porcelain floors and with island.
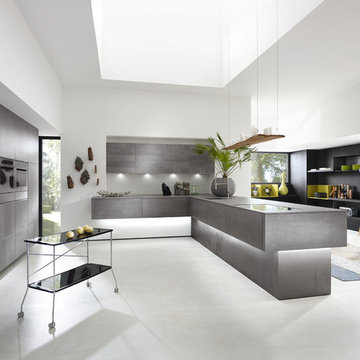
Alno AG
Inspiration for a mid-sized modern kitchen in New York with an undermount sink, grey cabinets, concrete benchtops, white splashback, cement tile splashback, concrete floors, with island and stainless steel appliances.
Inspiration for a mid-sized modern kitchen in New York with an undermount sink, grey cabinets, concrete benchtops, white splashback, cement tile splashback, concrete floors, with island and stainless steel appliances.
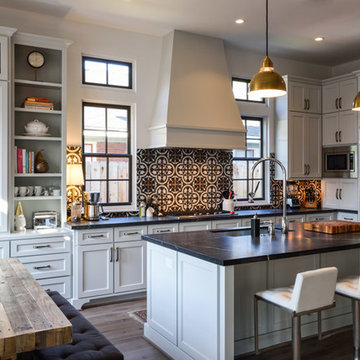
www.archphotogroup.com
Inspiration for a large transitional l-shaped eat-in kitchen in Houston with an undermount sink, shaker cabinets, white cabinets, soapstone benchtops, multi-coloured splashback, cement tile splashback, stainless steel appliances, medium hardwood floors and with island.
Inspiration for a large transitional l-shaped eat-in kitchen in Houston with an undermount sink, shaker cabinets, white cabinets, soapstone benchtops, multi-coloured splashback, cement tile splashback, stainless steel appliances, medium hardwood floors and with island.
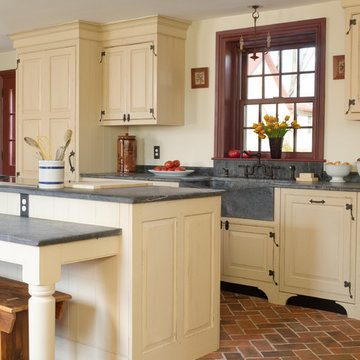
Gridley+Graves Photographers
This is an example of a mid-sized country single-wall eat-in kitchen in Philadelphia with a farmhouse sink, raised-panel cabinets, with island, brick floors, panelled appliances, beige cabinets, concrete benchtops, red floor and grey benchtop.
This is an example of a mid-sized country single-wall eat-in kitchen in Philadelphia with a farmhouse sink, raised-panel cabinets, with island, brick floors, panelled appliances, beige cabinets, concrete benchtops, red floor and grey benchtop.
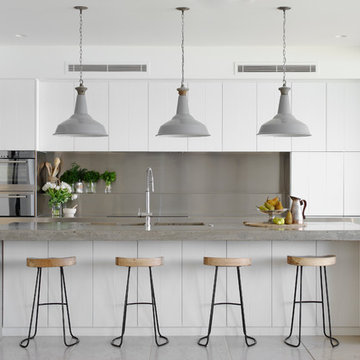
Mid-sized beach style galley eat-in kitchen in Sydney with an undermount sink, flat-panel cabinets, white cabinets, concrete benchtops, metal splashback, stainless steel appliances, with island and grey splashback.
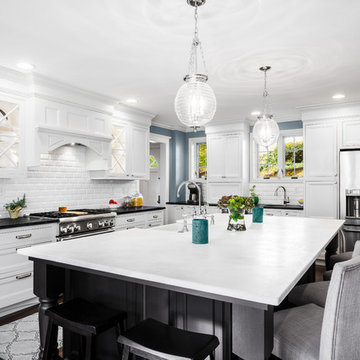
The best kitchen showroom in your area may be closer closer than you think. The four designers there are some of the most experienced award winning kitchen designers in the Delaware Valley. They design in and sell 6 national cabinet lines. And their pricing for cabinetry is slightly less than at home centers in apples to apples comparisons. Where is this kitchen showroom and how come you don’t remember seeing it when it is so close by? It’s in your own home!
Main Line Kitchen Design brings all the same samples you select from when you travel to other showrooms to your home. We make design changes on our laptops in 20-20 CAD with you present usually in the very kitchen being renovated. Understanding what designs will look like and how sample kitchen cabinets, doors, and finishes will look in your home is easy when you are standing in the very room being renovated. Design changes can be emailed to you to print out and discuss with friends and family if you choose. Best of all our design time is free since it is incorporated into the very competitive pricing of your cabinetry when you purchase a kitchen from Main Line Kitchen Design.
Finally there is a kitchen business model and design team that carries the highest quality cabinetry, is experienced, convenient, and reasonably priced. Call us today and find out why we get the best reviews on the internet or Google us and check. We look forward to working with you.
As our company tag line says:
“The world of kitchen design is changing…”
Scott Fredrick Photography
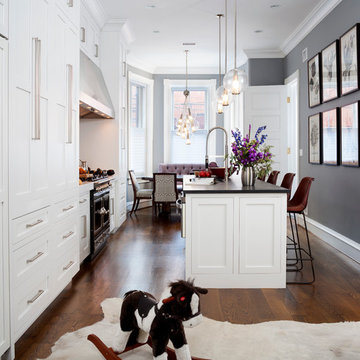
Stacy Zarin Goldberg
Large transitional galley eat-in kitchen in DC Metro with an undermount sink, recessed-panel cabinets, white cabinets, soapstone benchtops, panelled appliances, dark hardwood floors and with island.
Large transitional galley eat-in kitchen in DC Metro with an undermount sink, recessed-panel cabinets, white cabinets, soapstone benchtops, panelled appliances, dark hardwood floors and with island.
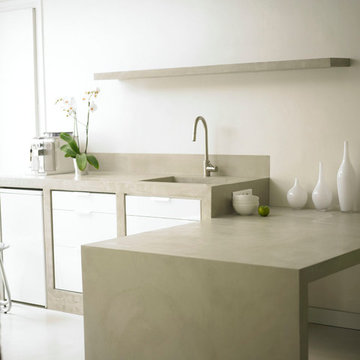
Photo of a mid-sized modern u-shaped eat-in kitchen in Grenoble with white cabinets, concrete benchtops and a peninsula.
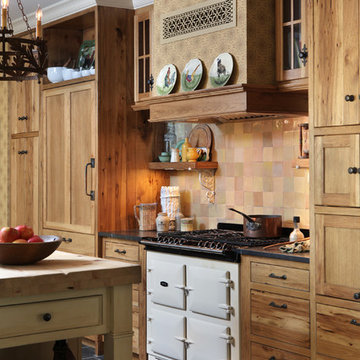
Inspiration for a country u-shaped eat-in kitchen in Grand Rapids with a farmhouse sink, flat-panel cabinets, distressed cabinets, soapstone benchtops, multi-coloured splashback, terra-cotta splashback, panelled appliances, slate floors and a peninsula.
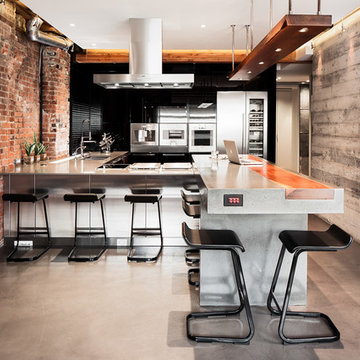
Photo by: Lucas Finlay
A successful entrepreneur and self-proclaimed bachelor, the owner of this 1,100-square-foot Yaletown property sought a complete renovation in time for Vancouver Winter Olympic Games. The goal: make it party central and keep the neighbours happy. For the latter, we added acoustical insulation to walls, ceilings, floors and doors. For the former, we designed the kitchen to provide ample catering space and keep guests oriented around the bar top and living area. Concrete counters, stainless steel cabinets, tin doors and concrete floors were chosen for durability and easy cleaning. The black, high-gloss lacquered pantry cabinets reflect light from the single window, and amplify the industrial space’s masculinity.
To add depth and highlight the history of the 100-year-old garment factory building, the original brick and concrete walls were exposed. In the living room, a drywall ceiling and steel beams were clad in Douglas Fir to reference the old, original post and beam structure.
We juxtaposed these raw elements with clean lines and bold statements with a nod to overnight guests. In the ensuite, the sculptural Spoon XL tub provides room for two; the vanity has a pop-up make-up mirror and extra storage; and, LED lighting in the steam shower to shift the mood from refreshing to sensual.
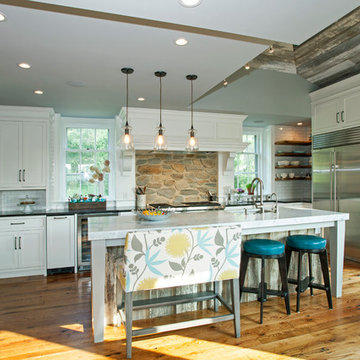
This kitchen has many interesting elements that set it apart.
The sense of openness is created by the raised ceiling and multiple ceiling levels, lighting and light colored cabinets.
A custom hood over the stone back splash creates a wonderful focal point with it's traditional style architectural mill work complimenting the islands use of reclaimed wood (as seen on the ceiling as well) transitional tapered legs, and the use of Carrara marble on the island top.
This kitchen was featured in a Houzz Kitchen of the Week article!
Photography by Alicia's Art, LLC
RUDLOFF Custom Builders, is a residential construction company that connects with clients early in the design phase to ensure every detail of your project is captured just as you imagined. RUDLOFF Custom Builders will create the project of your dreams that is executed by on-site project managers and skilled craftsman, while creating lifetime client relationships that are build on trust and integrity.
We are a full service, certified remodeling company that covers all of the Philadelphia suburban area including West Chester, Gladwynne, Malvern, Wayne, Haverford and more.
As a 6 time Best of Houzz winner, we look forward to working with you on your next project.
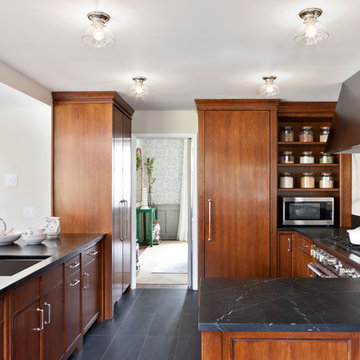
Angie Seckinger
Photo of a mid-sized transitional kitchen in DC Metro with a peninsula, flat-panel cabinets, medium wood cabinets, soapstone benchtops, white splashback, porcelain splashback, stainless steel appliances, an undermount sink, porcelain floors and black benchtop.
Photo of a mid-sized transitional kitchen in DC Metro with a peninsula, flat-panel cabinets, medium wood cabinets, soapstone benchtops, white splashback, porcelain splashback, stainless steel appliances, an undermount sink, porcelain floors and black benchtop.
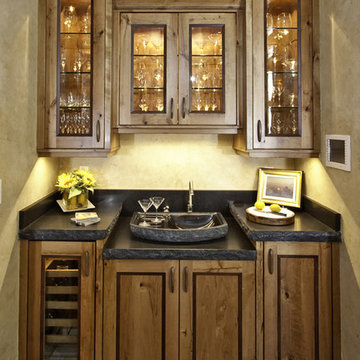
BHH Partners Architect, Gary Soles Photography
This is an example of a country single-wall separate kitchen in Denver with raised-panel cabinets, distressed cabinets, soapstone benchtops, grey splashback, stone slab splashback and panelled appliances.
This is an example of a country single-wall separate kitchen in Denver with raised-panel cabinets, distressed cabinets, soapstone benchtops, grey splashback, stone slab splashback and panelled appliances.
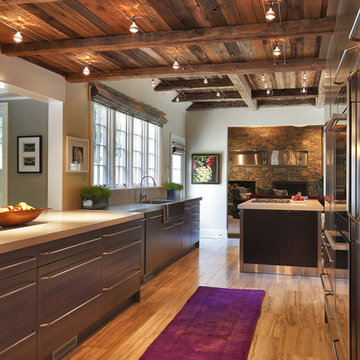
2010 A-List Award for Best Home Remodel
A perfect example of mixing what is authentic with the newest innovation. Beautiful antique reclaimed wood ceilings with Neff’s sleek grey lacquered cabinets. Concrete and stainless counter tops.
Travertine flooring in a vertical pattern to compliment adds another subtle graining to the room.
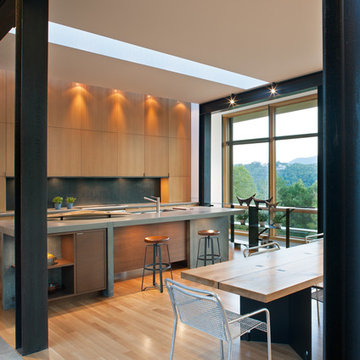
This modern lake house is located in the foothills of the Blue Ridge Mountains. The residence overlooks a mountain lake with expansive mountain views beyond. The design ties the home to its surroundings and enhances the ability to experience both home and nature together. The entry level serves as the primary living space and is situated into three groupings; the Great Room, the Guest Suite and the Master Suite. A glass connector links the Master Suite, providing privacy and the opportunity for terrace and garden areas.
Won a 2013 AIANC Design Award. Featured in the Austrian magazine, More Than Design. Featured in Carolina Home and Garden, Summer 2015.
Kitchen with Soapstone Benchtops and Concrete Benchtops Design Ideas
6