Kitchen with Soapstone Benchtops and Limestone Benchtops Design Ideas
Refine by:
Budget
Sort by:Popular Today
41 - 60 of 23,278 photos
Item 1 of 3
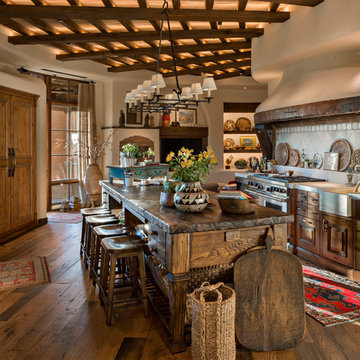
Southwestern style kitchen with rustic wood island and limestone counters.
Architect: Urban Design Associates
Builder: R-Net Custom Homes
Interiors: Billie Springer
Photography: Thompson Photographic
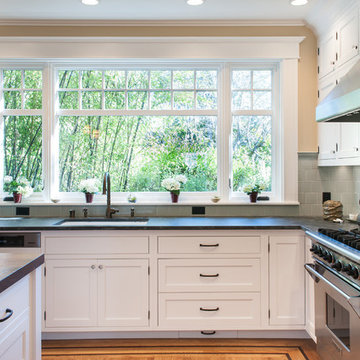
Inspiration for a small traditional l-shaped open plan kitchen in San Francisco with a single-bowl sink, beaded inset cabinets, white cabinets, soapstone benchtops, green splashback, ceramic splashback, white appliances, light hardwood floors and with island.
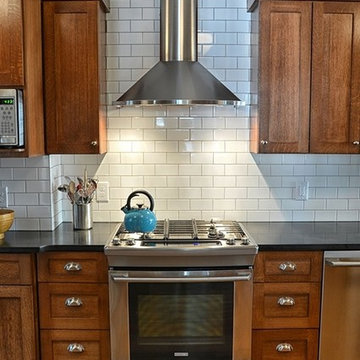
Mid-sized traditional l-shaped eat-in kitchen in Cleveland with an undermount sink, shaker cabinets, medium wood cabinets, soapstone benchtops, white splashback, subway tile splashback, stainless steel appliances, medium hardwood floors and a peninsula.
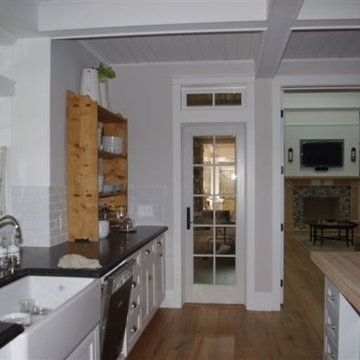
Design ideas for a mid-sized country single-wall kitchen in San Diego with a farmhouse sink, shaker cabinets, white cabinets, soapstone benchtops, white splashback, subway tile splashback, brick floors and with island.
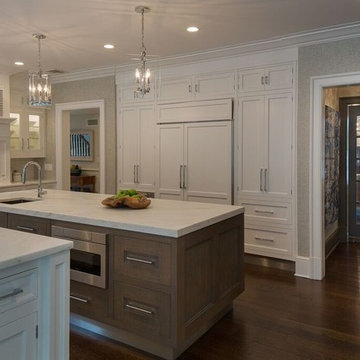
Mid-sized transitional u-shaped eat-in kitchen in New York with an undermount sink, shaker cabinets, white cabinets, soapstone benchtops, white splashback, stone slab splashback, stainless steel appliances, dark hardwood floors, with island and brown floor.
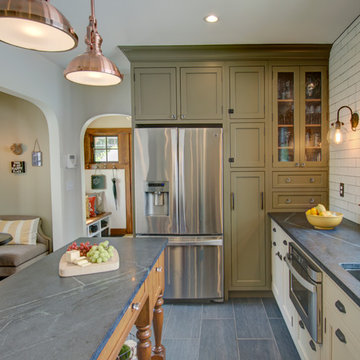
"A Kitchen for Architects" by Jamee Parish Architects, LLC. This project is within an old 1928 home. The kitchen was expanded and a small addition was added to provide a mudroom and powder room. It was important the the existing character in this home be complimented and mimicked in the new spaces.
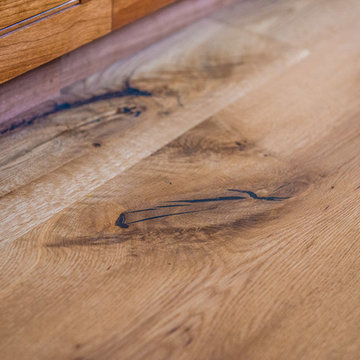
Close-up view of live sawn wide plank solid White Oak flooring, custom sawn by Hull Forest Products from New England-grown White Oak. This cut of flooring contains a natural mix of quarter sawn, rift sawn, and plain sawn grain and reflects what the inside of a tree really looks like. Plank widths from 9-16 inches, plank lengths from 4-10+ feet. 4-6 week lead time. Nationwide shipping. 1-800-928-9602. www.hullforest.com
Photo by Max Sychev.
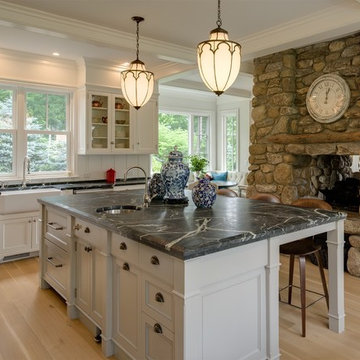
Photography by Michael Biondo
Inspiration for a traditional u-shaped eat-in kitchen in New York with a farmhouse sink, recessed-panel cabinets, white cabinets, soapstone benchtops, white splashback, stainless steel appliances, light hardwood floors and with island.
Inspiration for a traditional u-shaped eat-in kitchen in New York with a farmhouse sink, recessed-panel cabinets, white cabinets, soapstone benchtops, white splashback, stainless steel appliances, light hardwood floors and with island.
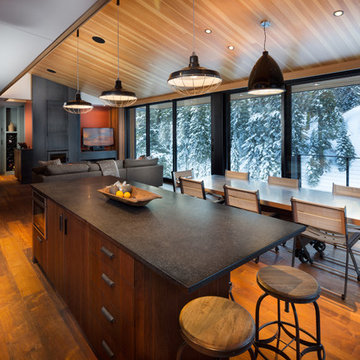
The wood used for the cabinetry was passed through a steel comb roller on a belt planer to give it a rugged but smooth texture expressing the wood grain and reminiscence of tree bark.
-The industrial looking metal dining table on wheels reflects the outdoor light brightening the space and enhancing the informal feel of a fun home. The Oxgut chairs with rolls are made with recycled fire-hoses!
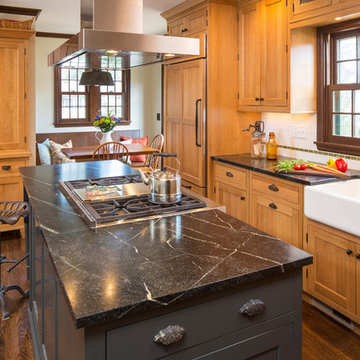
Troy Thies Photagraphy
Design ideas for a mid-sized country l-shaped open plan kitchen in Minneapolis with a farmhouse sink, flat-panel cabinets, soapstone benchtops, white splashback, subway tile splashback, with island, medium wood cabinets, dark hardwood floors, panelled appliances and brown floor.
Design ideas for a mid-sized country l-shaped open plan kitchen in Minneapolis with a farmhouse sink, flat-panel cabinets, soapstone benchtops, white splashback, subway tile splashback, with island, medium wood cabinets, dark hardwood floors, panelled appliances and brown floor.
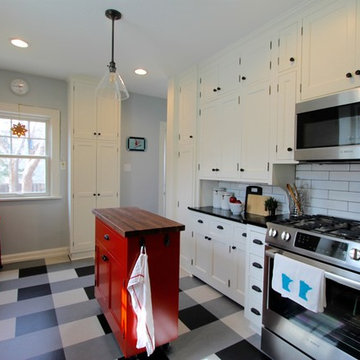
This was a craftsman style home with a funky kitchen layout. The homeowners wanted to keep the existing cabinets so new cabinets were added to match existing and it created more storage and countertop space. A patterned floor tile layout and pops of red made this a fun space! Construction by Next Era Construction.
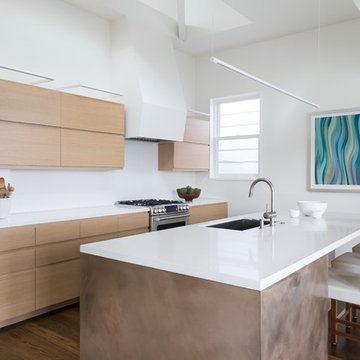
This Noe Valley whole-house renovation maximizes natural light and features sculptural details. A new wall of full-height windows and doors allows for stunning views of downtown San Francisco. A dynamic skylight creates shifting shadows across the neutral palette of bleached oak cabinetry, white stone and silicone bronze. In order to avoid the clutter of an open plan the kitchen is intentionally outfitted with minimal hardware, integrated appliances and furniture grade cabinetry and detailing. The white range hood offers subtle geometric interest, leading the eyes upwards towards the skylight. This light-filled space is the center of the home.
Architecture by Tierney Conner Design Studio
Photography by David Duncan Livingston
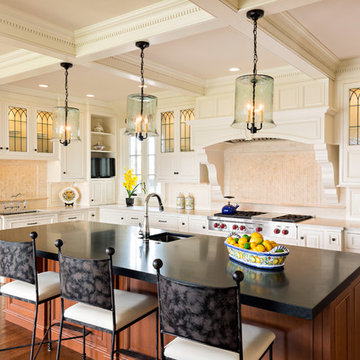
This beautiful seaside kitchen in Osterville MA on Cape Cod was featured as "kitchen of the week" on Houzz! It features white cabinets, leaded mullions, a cherry island and a soapstone countertop.
Kitchen design by Main Street at Botellos
Project by Bayside Building in Centerville, MA
Photography by Dan Cutrona
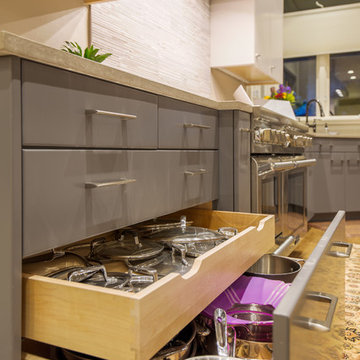
Christopher Davison, AIA
Photo of a mid-sized modern galley eat-in kitchen in Austin with an undermount sink, flat-panel cabinets, grey cabinets, soapstone benchtops, stainless steel appliances, light hardwood floors, with island and beige splashback.
Photo of a mid-sized modern galley eat-in kitchen in Austin with an undermount sink, flat-panel cabinets, grey cabinets, soapstone benchtops, stainless steel appliances, light hardwood floors, with island and beige splashback.
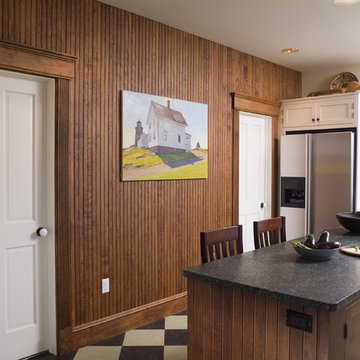
This is an example of a large traditional l-shaped eat-in kitchen in New York with a double-bowl sink, shaker cabinets, dark wood cabinets, soapstone benchtops, stone slab splashback, stainless steel appliances, linoleum floors, with island, multi-coloured floor and black benchtop.
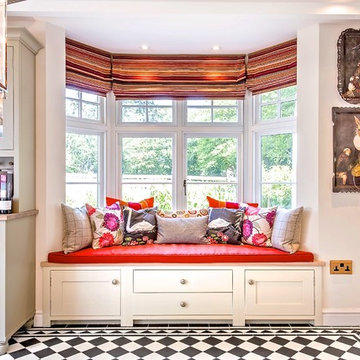
The Ben Heath bespoke window seat has been painted in a colour to compliment the blinds and to distinguish it from the kitchen cabinets although the design is the same. The dresser to the left has an oak oiled top with oak door fittings to provide extra storage space - maximising the use of walls in the small kitchen/diner.
Photos by James Wilson at Jaw Designs
Edited at Ben Heath
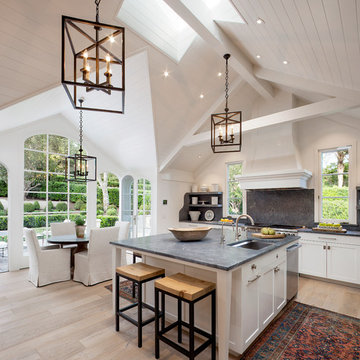
This lovely kitchen has vaulted white wood ceilings with wood beams. The light hardwood floor adds to the open airy feeling of this space.
Photo by Jim Bartsch
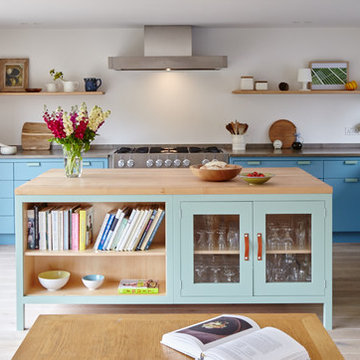
This is an example of a mid-sized country eat-in kitchen in Berkshire with an undermount sink, blue cabinets, limestone benchtops, stainless steel appliances, light hardwood floors, with island and flat-panel cabinets.
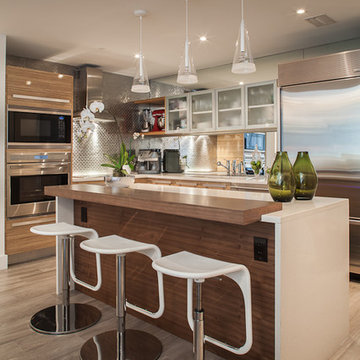
Tatiana Moreira
StyleHaus Design
Photo by: Emilio Collavino
Inspiration for a mid-sized modern l-shaped eat-in kitchen in Miami with medium wood cabinets, limestone benchtops, grey splashback, ceramic splashback, stainless steel appliances, ceramic floors and with island.
Inspiration for a mid-sized modern l-shaped eat-in kitchen in Miami with medium wood cabinets, limestone benchtops, grey splashback, ceramic splashback, stainless steel appliances, ceramic floors and with island.
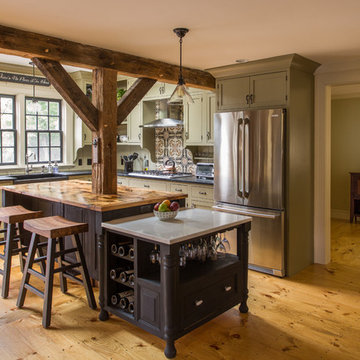
The Garvin-Weeks Farmstead in beautiful North Reading, built c1790, has enjoyed a first floor makeover complete with a new kitchen, family room and master suite. Particular attention was given to preserve the historic details of the house while modernizing and opening up the space for today’s lifestyle. The open concept farmhouse style kitchen is striking with its antique beams and rafters, handmade and hand planed cabinets, distressed floors, custom handmade soapstone farmer’s sink, marble counter tops, kitchen island comprised of reclaimed wood with a milk paint finish, all setting the stage for the elaborate custom painted tile work. Skylights above bathe the space in natural light. Walking through the warm family room gives one the sense of history and days gone by, culminating in a quintessential looking, but fabulously updated new England master bedroom and bath. A spectacular addition that feels and looks like it has always been there!
Photos by Eric Roth
Kitchen with Soapstone Benchtops and Limestone Benchtops Design Ideas
3