Kitchen with Soapstone Benchtops and Multi-Coloured Floor Design Ideas
Sort by:Popular Today
21 - 40 of 286 photos
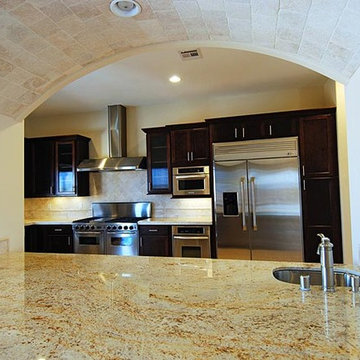
This kitchen included installation of stainless steel kitchen appliances, tiled flooring, recessed lighting and dark finished kitchen cabinets and shelves.
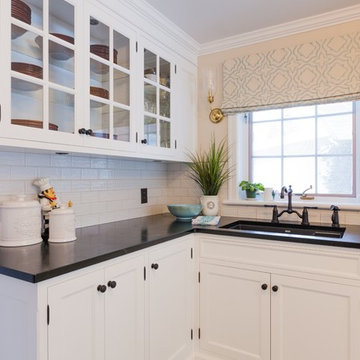
Photo of a mid-sized traditional galley separate kitchen in Edmonton with an undermount sink, shaker cabinets, white cabinets, soapstone benchtops, white splashback, porcelain splashback, coloured appliances, porcelain floors, multi-coloured floor and no island.
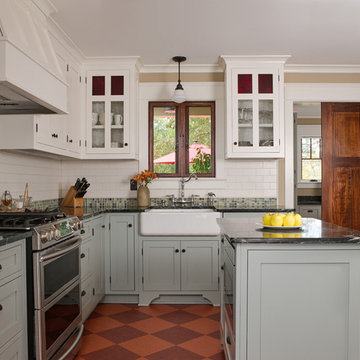
Pond House kitchen with Craftsman details and two-tone cabinetry with marmoleum floors
Mid-sized arts and crafts u-shaped separate kitchen in Atlanta with a farmhouse sink, shaker cabinets, grey cabinets, soapstone benchtops, white splashback, subway tile splashback, stainless steel appliances, porcelain floors, with island, multi-coloured floor and black benchtop.
Mid-sized arts and crafts u-shaped separate kitchen in Atlanta with a farmhouse sink, shaker cabinets, grey cabinets, soapstone benchtops, white splashback, subway tile splashback, stainless steel appliances, porcelain floors, with island, multi-coloured floor and black benchtop.
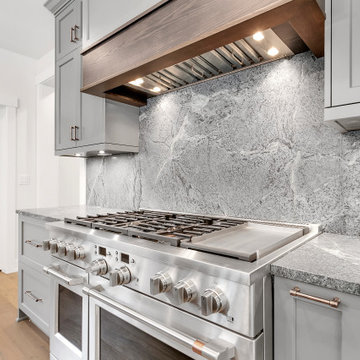
60" range and hood fan
Inspiration for an expansive country l-shaped eat-in kitchen in Other with an undermount sink, recessed-panel cabinets, grey cabinets, soapstone benchtops, grey splashback, engineered quartz splashback, stainless steel appliances, medium hardwood floors, with island, multi-coloured floor, grey benchtop and wood.
Inspiration for an expansive country l-shaped eat-in kitchen in Other with an undermount sink, recessed-panel cabinets, grey cabinets, soapstone benchtops, grey splashback, engineered quartz splashback, stainless steel appliances, medium hardwood floors, with island, multi-coloured floor, grey benchtop and wood.
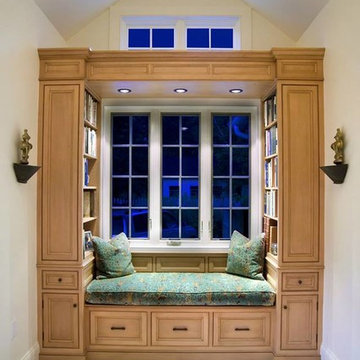
Cozy window seat with bookcase.
Inspiration for a mid-sized traditional l-shaped separate kitchen in Newark with a farmhouse sink, beaded inset cabinets, beige cabinets, soapstone benchtops, beige splashback, stone tile splashback, stainless steel appliances, terra-cotta floors, with island and multi-coloured floor.
Inspiration for a mid-sized traditional l-shaped separate kitchen in Newark with a farmhouse sink, beaded inset cabinets, beige cabinets, soapstone benchtops, beige splashback, stone tile splashback, stainless steel appliances, terra-cotta floors, with island and multi-coloured floor.
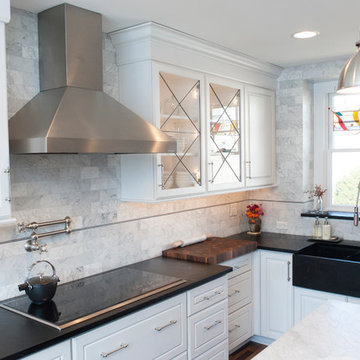
John Welsh
Small traditional l-shaped separate kitchen in Philadelphia with a farmhouse sink, white cabinets, soapstone benchtops, panelled appliances, medium hardwood floors, with island, black benchtop and multi-coloured floor.
Small traditional l-shaped separate kitchen in Philadelphia with a farmhouse sink, white cabinets, soapstone benchtops, panelled appliances, medium hardwood floors, with island, black benchtop and multi-coloured floor.
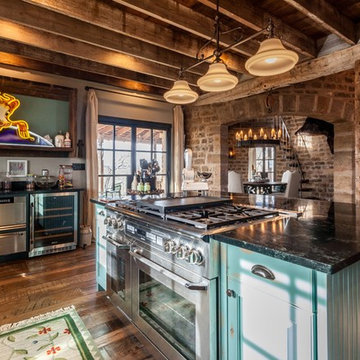
Photo by Sarah Moore
Large country u-shaped separate kitchen in Austin with beaded inset cabinets, medium wood cabinets, soapstone benchtops, stainless steel appliances, medium hardwood floors, with island and multi-coloured floor.
Large country u-shaped separate kitchen in Austin with beaded inset cabinets, medium wood cabinets, soapstone benchtops, stainless steel appliances, medium hardwood floors, with island and multi-coloured floor.
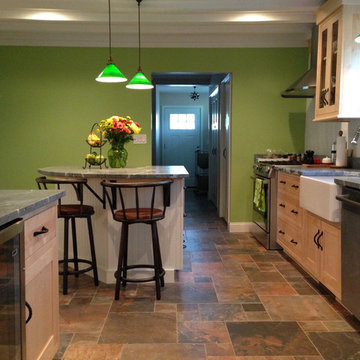
Finished kitchen: maple Shaker-style cabinets with handmade wrought-iron pulls, glass-front on top cabinets, white island base, Brazilian soapstone countertops. Waterworks hand-cut off-white subway tile backsplash with Tunisian hand-painted tile mural above stove. Shape is square with small "L" leading to dining room: bar area is on one side, with wine fridge and glass-front cabinets above.
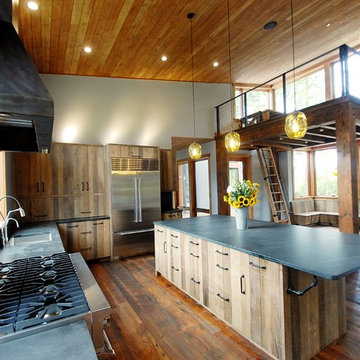
www.gordondixonconstruction.com
Inspiration for an expansive industrial eat-in kitchen in Burlington with an undermount sink, flat-panel cabinets, medium wood cabinets, soapstone benchtops, black splashback, stone slab splashback, stainless steel appliances, with island and multi-coloured floor.
Inspiration for an expansive industrial eat-in kitchen in Burlington with an undermount sink, flat-panel cabinets, medium wood cabinets, soapstone benchtops, black splashback, stone slab splashback, stainless steel appliances, with island and multi-coloured floor.
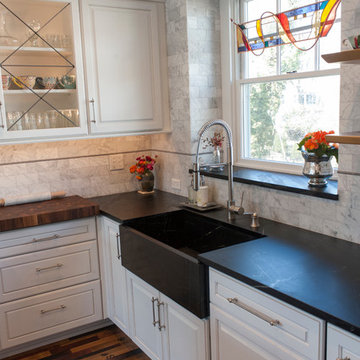
John Welsh
Inspiration for a small traditional l-shaped separate kitchen in Philadelphia with a farmhouse sink, white cabinets, soapstone benchtops, panelled appliances, medium hardwood floors, with island, multi-coloured floor and black benchtop.
Inspiration for a small traditional l-shaped separate kitchen in Philadelphia with a farmhouse sink, white cabinets, soapstone benchtops, panelled appliances, medium hardwood floors, with island, multi-coloured floor and black benchtop.
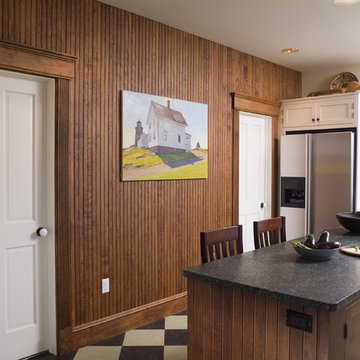
This is an example of a large traditional l-shaped eat-in kitchen in New York with a double-bowl sink, shaker cabinets, dark wood cabinets, soapstone benchtops, stone slab splashback, stainless steel appliances, linoleum floors, with island, multi-coloured floor and black benchtop.
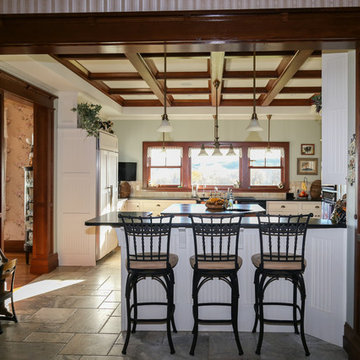
Design ideas for a mid-sized arts and crafts u-shaped separate kitchen in Other with a farmhouse sink, recessed-panel cabinets, white cabinets, soapstone benchtops, beige splashback, porcelain splashback, coloured appliances, porcelain floors, with island and multi-coloured floor.
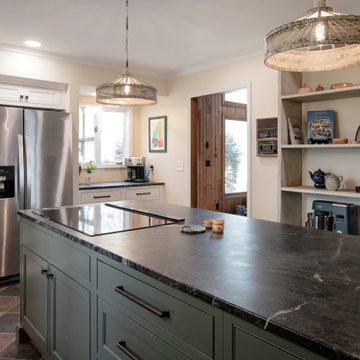
Mid-sized country l-shaped separate kitchen in Nashville with a farmhouse sink, beaded inset cabinets, green cabinets, soapstone benchtops, white splashback, ceramic splashback, stainless steel appliances, slate floors, with island, multi-coloured floor and black benchtop.
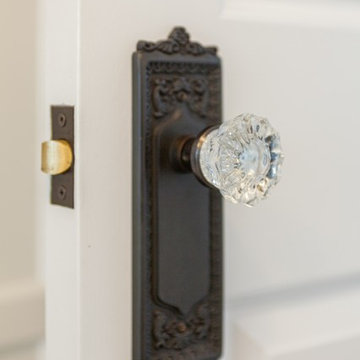
Mid-sized traditional galley separate kitchen in Edmonton with an undermount sink, shaker cabinets, white cabinets, soapstone benchtops, white splashback, porcelain splashback, coloured appliances, porcelain floors, multi-coloured floor and no island.
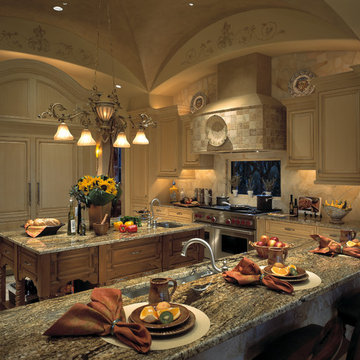
Inspiration for a mid-sized traditional u-shaped eat-in kitchen in Miami with a drop-in sink, raised-panel cabinets, beige cabinets, soapstone benchtops, beige splashback, slate splashback, stainless steel appliances, porcelain floors, with island and multi-coloured floor.
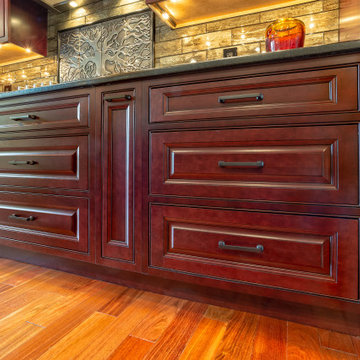
This beautiful Craftsman style kitchen feature Brighton Inset Cherry raise panel door style. With bookend pantries it just makes for a spacious cooking area. Also a larger island it is perfect workspace for a second cook, as well as a eating area for the the family. Soapstone tops in the cooking area and granite on the island with stone back splash just makes this a show kitchen for any home.
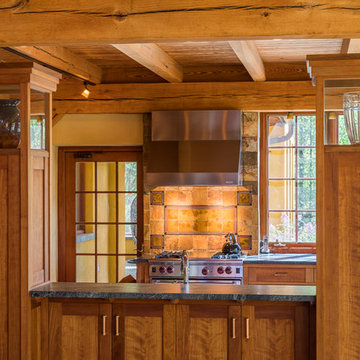
Photo of a mid-sized country u-shaped eat-in kitchen in Other with an undermount sink, stainless steel appliances, multiple islands, flat-panel cabinets, medium wood cabinets, soapstone benchtops, multi-coloured splashback, slate splashback, slate floors, multi-coloured floor and black benchtop.
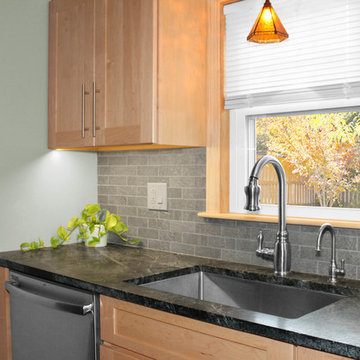
This kitchen had not been renovated since the salt box colonial house was built in the 1960’s. The new owner felt it was time for a complete refresh with some traditional details and adding in the owner’s contemporary tastes.
At initial observation, we determined the house had good bones; including high ceilings and abundant natural light from a double-hung window and three skylights overhead recently installed by our client. Mixing the homeowners desires required the skillful eyes of Cathy and Ed from Renovisions. The original kitchen had dark stained, worn cabinets, in-adequate lighting and a non-functional coat closet off the kitchen space. In order to achieve a true transitional look, Renovisions incorporated classic details with subtle, simple and cleaner line touches. For example, the backsplash mix of honed and polished 2” x 3” stone-look subway tile is outlined in brushed stainless steel strips creating an edgy feel, especially at the niche above the range. Removing the existing wall that shared the coat closet opened up the kitchen to allow adding an island for seating and entertaining guests.
We chose natural maple, shaker style flat panel cabinetry with longer stainless steel pulls instead of knobs, keeping in line with the clients desire for a sleeker design. This kitchen had to be gutted to accommodate the new layout featuring an island with pull-out trash and recycling and deeper drawers for utensils. Spatial constraints were top of mind and incorporating a convection microwave above the slide-in range made the most sense. Our client was thrilled with the ability to bake, broil and microwave from GE’s advantium oven – how convenient! A custom pull-out cabinet was built for his extensive array of spices and oils. The sink base cabinet provides plenty of area for the large rectangular stainless steel sink, single-lever multi-sprayer faucet and matching filtered water dispenser faucet. The natural, yet sleek green soapstone countertop with distinct white veining created a dynamic visual and principal focal point for the now open space.
While oak wood flooring existed in the entire first floor, as an added element of color and interest we installed multi-color slate-look porcelain tiles in the kitchen area. We also installed a fully programmable floor heating system for those chilly New England days. Overall, out client was thrilled with his Mission Transition.
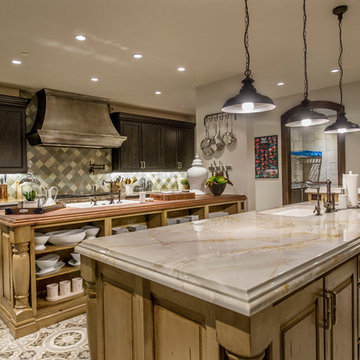
This exclusive guest home features excellent and easy to use technology throughout. The idea and purpose of this guesthouse is to host multiple charity events, sporting event parties, and family gatherings. The roughly 90-acre site has impressive views and is a one of a kind property in Colorado.
The project features incredible sounding audio and 4k video distributed throughout (inside and outside). There is centralized lighting control both indoors and outdoors, an enterprise Wi-Fi network, HD surveillance, and a state of the art Crestron control system utilizing iPads and in-wall touch panels. Some of the special features of the facility is a powerful and sophisticated QSC Line Array audio system in the Great Hall, Sony and Crestron 4k Video throughout, a large outdoor audio system featuring in ground hidden subwoofers by Sonance surrounding the pool, and smart LED lighting inside the gorgeous infinity pool.
J Gramling Photos
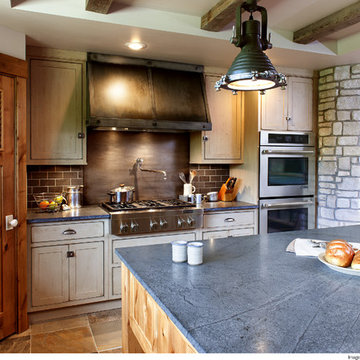
Design ideas for a mid-sized country u-shaped separate kitchen in Sacramento with shaker cabinets, light wood cabinets, soapstone benchtops, brown splashback, subway tile splashback, stainless steel appliances, marble floors, with island, multi-coloured floor and black benchtop.
Kitchen with Soapstone Benchtops and Multi-Coloured Floor Design Ideas
2