Kitchen with Soapstone Benchtops and Stone Slab Splashback Design Ideas
Refine by:
Budget
Sort by:Popular Today
1 - 20 of 1,373 photos
Item 1 of 3
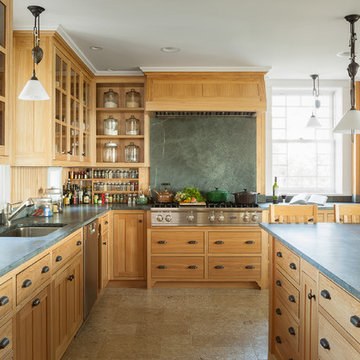
photography by Trent Bell
Design ideas for a traditional l-shaped separate kitchen in Portland Maine with an undermount sink, medium wood cabinets, stone slab splashback, stainless steel appliances, green splashback, shaker cabinets and soapstone benchtops.
Design ideas for a traditional l-shaped separate kitchen in Portland Maine with an undermount sink, medium wood cabinets, stone slab splashback, stainless steel appliances, green splashback, shaker cabinets and soapstone benchtops.

Photo of a large transitional eat-in kitchen in Baltimore with an integrated sink, shaker cabinets, beige cabinets, soapstone benchtops, black splashback, stone slab splashback, panelled appliances, limestone floors, with island, beige floor and black benchtop.
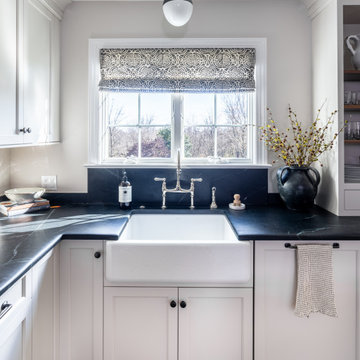
This is an example of a mid-sized transitional l-shaped eat-in kitchen in Philadelphia with a farmhouse sink, shaker cabinets, grey cabinets, soapstone benchtops, black splashback, stone slab splashback, stainless steel appliances, medium hardwood floors, with island, brown floor and black benchtop.

Inspiration for a mid-sized industrial galley eat-in kitchen in DC Metro with an undermount sink, flat-panel cabinets, black cabinets, soapstone benchtops, black splashback, stone slab splashback, panelled appliances, concrete floors, with island, grey floor and black benchtop.

First floor of In-Law apartment with Private Living Room, Kitchen and Bedroom Suite.
Photo of a small country u-shaped open plan kitchen in Chicago with an undermount sink, beaded inset cabinets, white cabinets, soapstone benchtops, grey splashback, stone slab splashback, stainless steel appliances, medium hardwood floors, a peninsula, brown floor and grey benchtop.
Photo of a small country u-shaped open plan kitchen in Chicago with an undermount sink, beaded inset cabinets, white cabinets, soapstone benchtops, grey splashback, stone slab splashback, stainless steel appliances, medium hardwood floors, a peninsula, brown floor and grey benchtop.
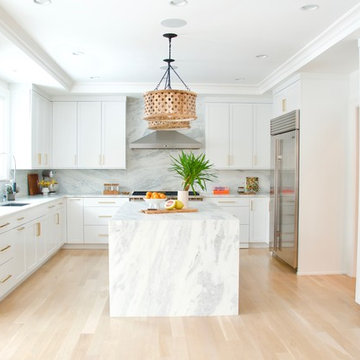
DENISE DAVIES
Design ideas for a mid-sized contemporary u-shaped open plan kitchen in New York with flat-panel cabinets, medium wood cabinets, soapstone benchtops, grey splashback, light hardwood floors, with island, an undermount sink, stone slab splashback, stainless steel appliances and beige floor.
Design ideas for a mid-sized contemporary u-shaped open plan kitchen in New York with flat-panel cabinets, medium wood cabinets, soapstone benchtops, grey splashback, light hardwood floors, with island, an undermount sink, stone slab splashback, stainless steel appliances and beige floor.
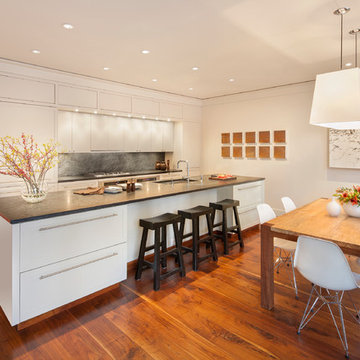
Kitchen & Breakfast Room, John Clemmer Photography
Mid-sized contemporary galley eat-in kitchen in Atlanta with flat-panel cabinets, white cabinets, an undermount sink, soapstone benchtops, grey splashback, stone slab splashback, stainless steel appliances, medium hardwood floors, with island and brown floor.
Mid-sized contemporary galley eat-in kitchen in Atlanta with flat-panel cabinets, white cabinets, an undermount sink, soapstone benchtops, grey splashback, stone slab splashback, stainless steel appliances, medium hardwood floors, with island and brown floor.
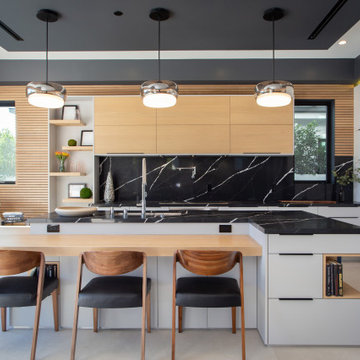
Inspiration for a large contemporary l-shaped open plan kitchen in Los Angeles with flat-panel cabinets, white cabinets, black splashback, stone slab splashback, panelled appliances, concrete floors, with island, grey floor, black benchtop, an undermount sink and soapstone benchtops.
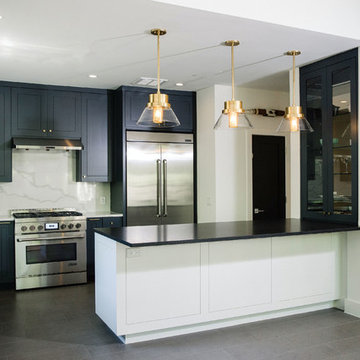
Inspiration for a large transitional u-shaped eat-in kitchen in Austin with an undermount sink, recessed-panel cabinets, blue cabinets, soapstone benchtops, white splashback, stone slab splashback, stainless steel appliances, porcelain floors, with island, grey floor and black benchtop.
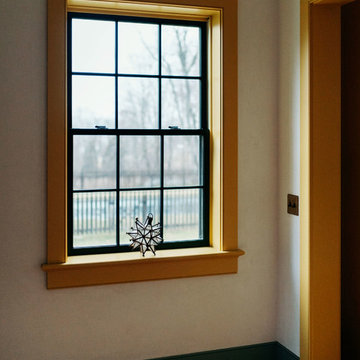
Design ideas for a mid-sized country kitchen in New York with a farmhouse sink, shaker cabinets, yellow cabinets, soapstone benchtops, black splashback, stone slab splashback, stainless steel appliances, light hardwood floors, with island and black benchtop.
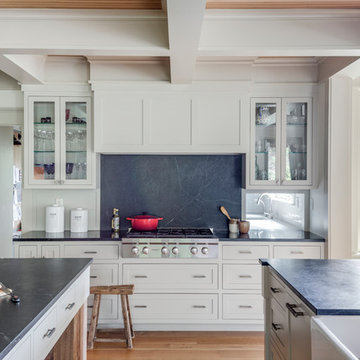
Greg Premru
Photo of a large traditional galley open plan kitchen in Boston with a farmhouse sink, beaded inset cabinets, white cabinets, soapstone benchtops, black splashback, stone slab splashback, stainless steel appliances, light hardwood floors and multiple islands.
Photo of a large traditional galley open plan kitchen in Boston with a farmhouse sink, beaded inset cabinets, white cabinets, soapstone benchtops, black splashback, stone slab splashback, stainless steel appliances, light hardwood floors and multiple islands.
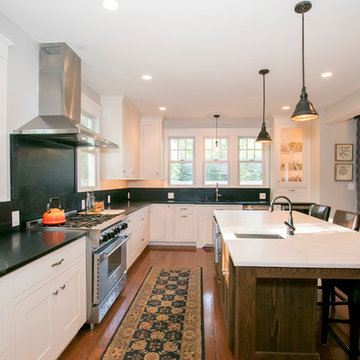
Brian Bortnick Photography
Inspiration for a traditional eat-in kitchen in Philadelphia with an undermount sink, shaker cabinets, white cabinets, soapstone benchtops, black splashback, stone slab splashback, stainless steel appliances and medium hardwood floors.
Inspiration for a traditional eat-in kitchen in Philadelphia with an undermount sink, shaker cabinets, white cabinets, soapstone benchtops, black splashback, stone slab splashback, stainless steel appliances and medium hardwood floors.
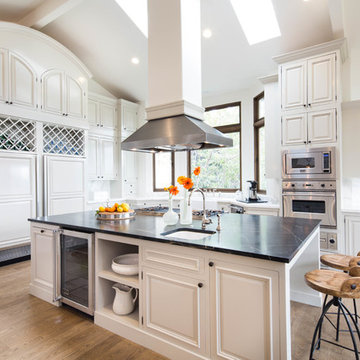
Photo: Erika Bierman Photography
Inspiration for a large traditional u-shaped eat-in kitchen in San Francisco with raised-panel cabinets, white cabinets, white splashback, stainless steel appliances, with island, a farmhouse sink, soapstone benchtops, stone slab splashback and light hardwood floors.
Inspiration for a large traditional u-shaped eat-in kitchen in San Francisco with raised-panel cabinets, white cabinets, white splashback, stainless steel appliances, with island, a farmhouse sink, soapstone benchtops, stone slab splashback and light hardwood floors.
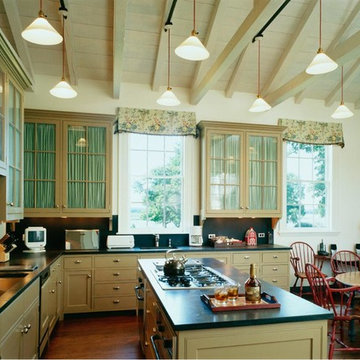
Philip Beaurline
Mid-sized traditional l-shaped eat-in kitchen in Richmond with a double-bowl sink, flat-panel cabinets, green cabinets, soapstone benchtops, black splashback, stone slab splashback, stainless steel appliances, medium hardwood floors and with island.
Mid-sized traditional l-shaped eat-in kitchen in Richmond with a double-bowl sink, flat-panel cabinets, green cabinets, soapstone benchtops, black splashback, stone slab splashback, stainless steel appliances, medium hardwood floors and with island.
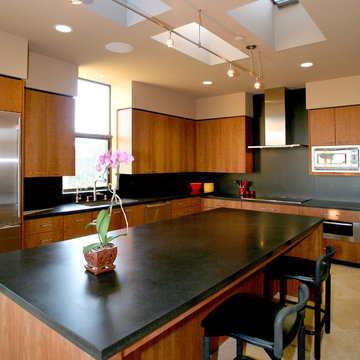
Photos by Barnes Photography
Inspiration for a modern open plan kitchen in San Francisco with an undermount sink, flat-panel cabinets, medium wood cabinets, soapstone benchtops, black splashback, stone slab splashback, stainless steel appliances, limestone floors and with island.
Inspiration for a modern open plan kitchen in San Francisco with an undermount sink, flat-panel cabinets, medium wood cabinets, soapstone benchtops, black splashback, stone slab splashback, stainless steel appliances, limestone floors and with island.
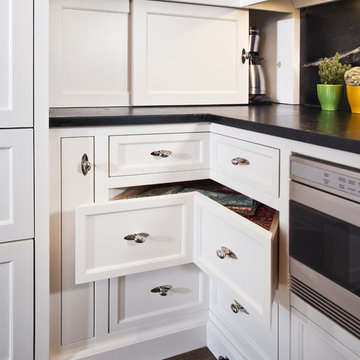
2011 NKBA MN | 2nd Place Large Kitchen
Carol Sadowsky, CKD
Matt Schmitt Photography
Large traditional l-shaped kitchen in Minneapolis with recessed-panel cabinets, white cabinets, soapstone benchtops, black splashback, stone slab splashback, black appliances, dark hardwood floors and with island.
Large traditional l-shaped kitchen in Minneapolis with recessed-panel cabinets, white cabinets, soapstone benchtops, black splashback, stone slab splashback, black appliances, dark hardwood floors and with island.

Design ideas for a small country l-shaped separate kitchen in Philadelphia with a farmhouse sink, shaker cabinets, green cabinets, soapstone benchtops, black splashback, stone slab splashback, stainless steel appliances, laminate floors, with island, brown floor and black benchtop.
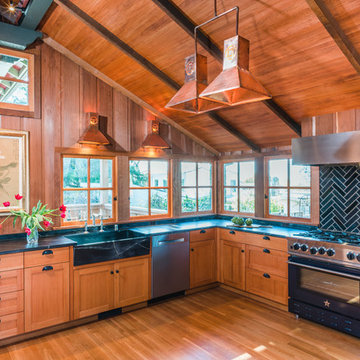
Mid-sized country u-shaped separate kitchen in San Francisco with a farmhouse sink, shaker cabinets, medium wood cabinets, soapstone benchtops, black splashback, stone slab splashback, black appliances, medium hardwood floors, no island, beige floor and black benchtop.
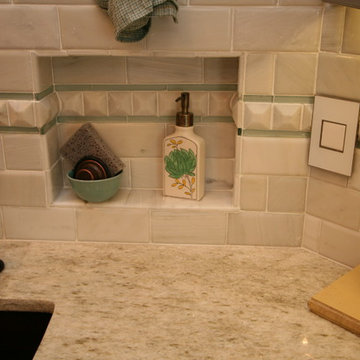
Jeff Martin
Design ideas for a mid-sized transitional u-shaped separate kitchen in Jacksonville with a farmhouse sink, shaker cabinets, grey cabinets, soapstone benchtops, beige splashback, stone slab splashback, stainless steel appliances, linoleum floors and no island.
Design ideas for a mid-sized transitional u-shaped separate kitchen in Jacksonville with a farmhouse sink, shaker cabinets, grey cabinets, soapstone benchtops, beige splashback, stone slab splashback, stainless steel appliances, linoleum floors and no island.
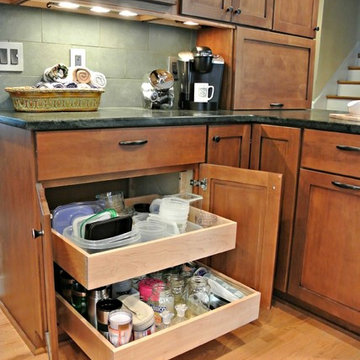
This craftsman kitchen borrows natural elements from architect and design icon, Frank Lloyd Wright. A slate backsplash, soapstone counters, and wood cabinetry is a perfect throwback to midcentury design.
What ties this kitchen to present day design are elements such as stainless steel appliances and smart and hidden storage. This kitchen takes advantage of every nook and cranny to provide extra storage for pantry items and cookware.
Kitchen with Soapstone Benchtops and Stone Slab Splashback Design Ideas
1