Kitchen with Soapstone Benchtops and Timber Splashback Design Ideas
Refine by:
Budget
Sort by:Popular Today
81 - 100 of 149 photos
Item 1 of 3
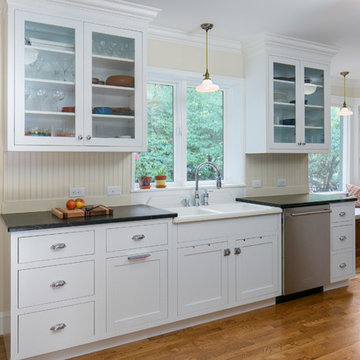
Elite Home Images
Design ideas for a country u-shaped kitchen in Kansas City with a farmhouse sink, shaker cabinets, white cabinets, soapstone benchtops, yellow splashback, timber splashback, stainless steel appliances and medium hardwood floors.
Design ideas for a country u-shaped kitchen in Kansas City with a farmhouse sink, shaker cabinets, white cabinets, soapstone benchtops, yellow splashback, timber splashback, stainless steel appliances and medium hardwood floors.
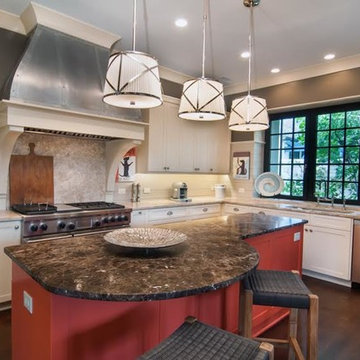
Inspiration for a mid-sized eclectic u-shaped open plan kitchen in Charleston with an undermount sink, glass-front cabinets, white cabinets, soapstone benchtops, white splashback, timber splashback, stainless steel appliances, with island and black floor.
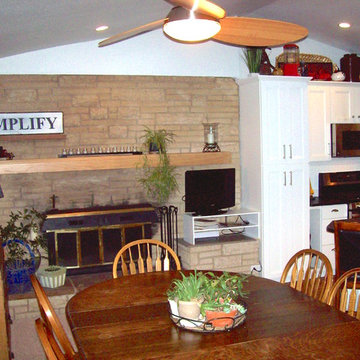
Design ideas for a mid-sized traditional l-shaped eat-in kitchen in Denver with recessed-panel cabinets, white cabinets, stainless steel appliances, soapstone benchtops, white splashback, timber splashback, with island, medium hardwood floors and brown floor.
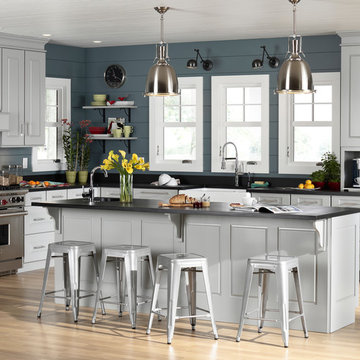
Photo of a mid-sized transitional l-shaped eat-in kitchen in Baltimore with a farmhouse sink, raised-panel cabinets, white cabinets, soapstone benchtops, blue splashback, timber splashback, stainless steel appliances, light hardwood floors, with island and beige floor.
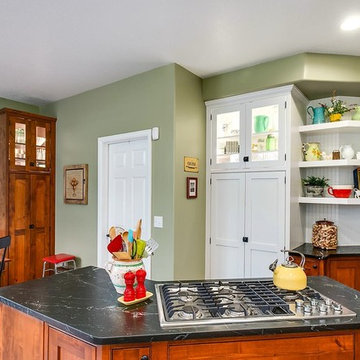
This Farmhouse Kitchen provides maximum function while creating a cozy and timeless space to host the family and friends.
This is an example of a mid-sized country kitchen in Denver with a farmhouse sink, shaker cabinets, medium wood cabinets, soapstone benchtops, white splashback, timber splashback, stainless steel appliances, medium hardwood floors, brown floor and black benchtop.
This is an example of a mid-sized country kitchen in Denver with a farmhouse sink, shaker cabinets, medium wood cabinets, soapstone benchtops, white splashback, timber splashback, stainless steel appliances, medium hardwood floors, brown floor and black benchtop.
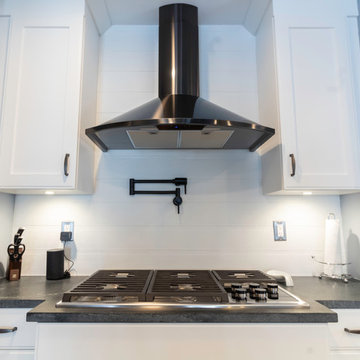
Photos by Jeremy Dupuie
Design ideas for a mid-sized contemporary u-shaped eat-in kitchen in Detroit with a farmhouse sink, recessed-panel cabinets, white cabinets, soapstone benchtops, white splashback, timber splashback, black appliances, medium hardwood floors, with island, multi-coloured floor and grey benchtop.
Design ideas for a mid-sized contemporary u-shaped eat-in kitchen in Detroit with a farmhouse sink, recessed-panel cabinets, white cabinets, soapstone benchtops, white splashback, timber splashback, black appliances, medium hardwood floors, with island, multi-coloured floor and grey benchtop.
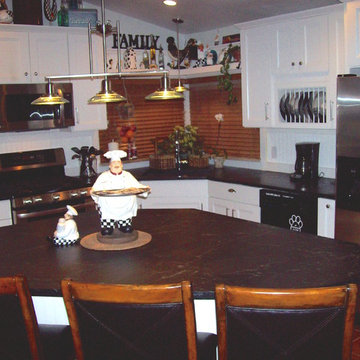
Inspiration for a mid-sized traditional l-shaped eat-in kitchen in Denver with recessed-panel cabinets, white cabinets, soapstone benchtops, white splashback, timber splashback, stainless steel appliances, with island and brown floor.
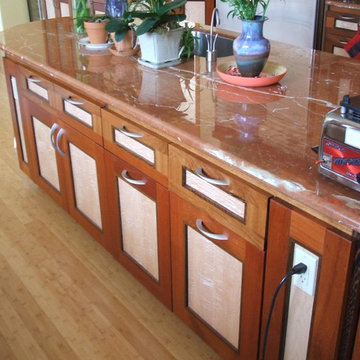
Mid-sized arts and crafts u-shaped open plan kitchen in Hawaii with an undermount sink, beige splashback, timber splashback, stainless steel appliances, shaker cabinets, medium wood cabinets, soapstone benchtops, bamboo floors, with island and brown floor.
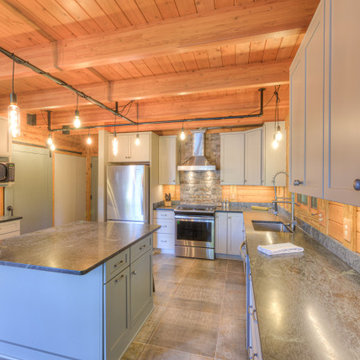
log cabin KItchen
Photo of a mid-sized country u-shaped eat-in kitchen in Richmond with a single-bowl sink, shaker cabinets, grey cabinets, soapstone benchtops, timber splashback, stainless steel appliances, porcelain floors, with island, grey floor, black benchtop and exposed beam.
Photo of a mid-sized country u-shaped eat-in kitchen in Richmond with a single-bowl sink, shaker cabinets, grey cabinets, soapstone benchtops, timber splashback, stainless steel appliances, porcelain floors, with island, grey floor, black benchtop and exposed beam.
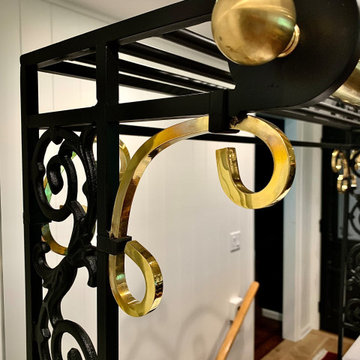
Design ideas for a mid-sized transitional l-shaped open plan kitchen in Kansas City with an undermount sink, shaker cabinets, yellow cabinets, soapstone benchtops, black splashback, timber splashback, coloured appliances, light hardwood floors, no island, brown floor, black benchtop and recessed.
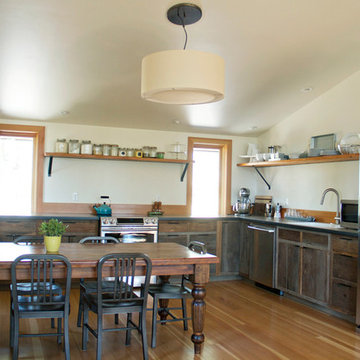
Built high on Saddle Ridge overlooking the Palouse, this charming house boasts amazing views of Idaho, Washington, and Oregon.
Photo of a large country l-shaped open plan kitchen in Seattle with light hardwood floors, an undermount sink, flat-panel cabinets, distressed cabinets, soapstone benchtops, brown splashback, timber splashback, stainless steel appliances, a peninsula and brown floor.
Photo of a large country l-shaped open plan kitchen in Seattle with light hardwood floors, an undermount sink, flat-panel cabinets, distressed cabinets, soapstone benchtops, brown splashback, timber splashback, stainless steel appliances, a peninsula and brown floor.
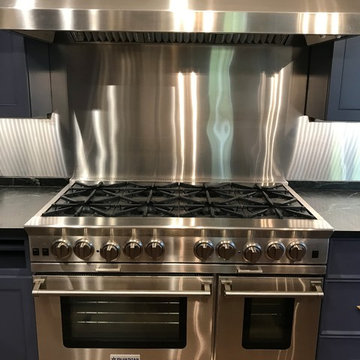
Eight burner, Bluestar professional grade range and 1400 CFM hood.
Photo of an eat-in kitchen in New York with a farmhouse sink, glass-front cabinets, purple cabinets, soapstone benchtops, timber splashback, stainless steel appliances and medium hardwood floors.
Photo of an eat-in kitchen in New York with a farmhouse sink, glass-front cabinets, purple cabinets, soapstone benchtops, timber splashback, stainless steel appliances and medium hardwood floors.
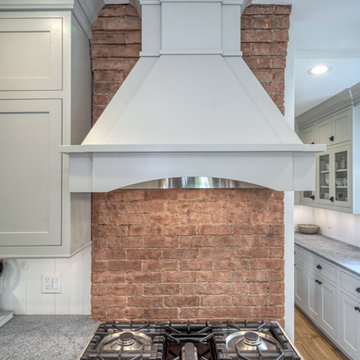
Design ideas for a mid-sized traditional u-shaped eat-in kitchen in New York with a farmhouse sink, shaker cabinets, grey cabinets, soapstone benchtops, white splashback, timber splashback, stainless steel appliances, medium hardwood floors, no island, brown floor and multi-coloured benchtop.
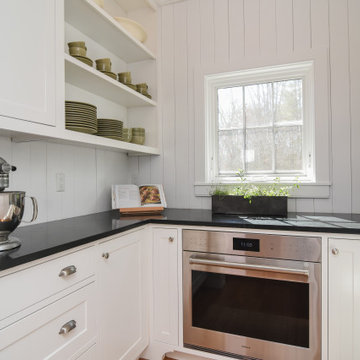
Hand-crafted Cabinetry in Leominster MA by Bob, Eric and Jacob Taylor.
This Butler's Pantry includes Tray Cabinets on each side of wall oven with drawers, shelves and a Pantry/Broom Closet Combo-Cabinet with slide out trays too.
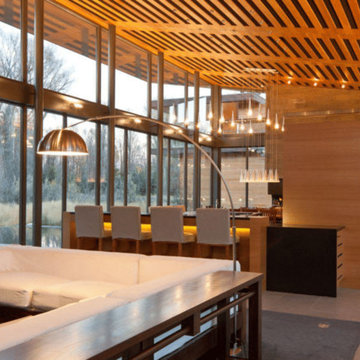
Design ideas for a large contemporary u-shaped eat-in kitchen in Other with an undermount sink, flat-panel cabinets, medium wood cabinets, soapstone benchtops, brown splashback, timber splashback, cement tiles, with island, grey floor and black benchtop.
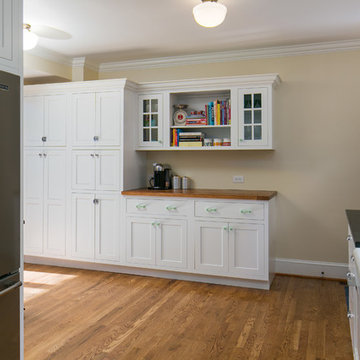
Elite Home Images
Country u-shaped kitchen in Kansas City with a farmhouse sink, shaker cabinets, white cabinets, soapstone benchtops, yellow splashback, timber splashback, stainless steel appliances and medium hardwood floors.
Country u-shaped kitchen in Kansas City with a farmhouse sink, shaker cabinets, white cabinets, soapstone benchtops, yellow splashback, timber splashback, stainless steel appliances and medium hardwood floors.
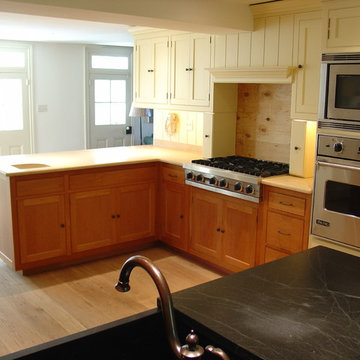
Photo of a mid-sized transitional l-shaped eat-in kitchen in Philadelphia with a farmhouse sink, shaker cabinets, yellow cabinets, soapstone benchtops, timber splashback, stainless steel appliances, light hardwood floors and a peninsula.
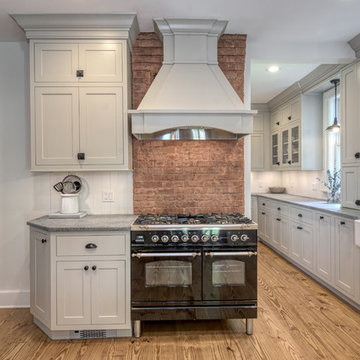
Mid-sized traditional u-shaped eat-in kitchen in New York with a farmhouse sink, shaker cabinets, grey cabinets, soapstone benchtops, white splashback, timber splashback, stainless steel appliances, medium hardwood floors, no island, brown floor and multi-coloured benchtop.
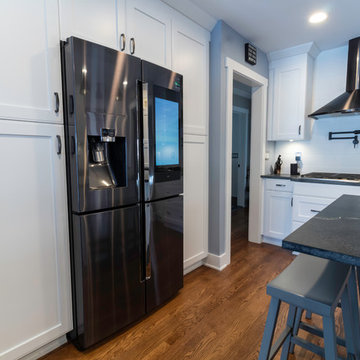
Photos by Jeremy Dupuie
Photo of a mid-sized contemporary u-shaped eat-in kitchen in Detroit with a farmhouse sink, recessed-panel cabinets, white cabinets, soapstone benchtops, white splashback, timber splashback, black appliances, medium hardwood floors, with island, multi-coloured floor and grey benchtop.
Photo of a mid-sized contemporary u-shaped eat-in kitchen in Detroit with a farmhouse sink, recessed-panel cabinets, white cabinets, soapstone benchtops, white splashback, timber splashback, black appliances, medium hardwood floors, with island, multi-coloured floor and grey benchtop.
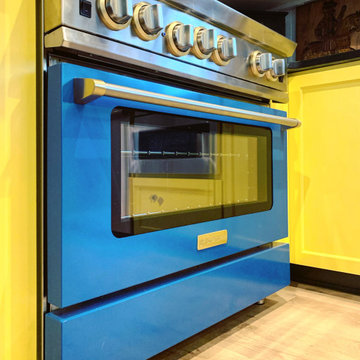
Inspiration for a mid-sized transitional l-shaped open plan kitchen in Kansas City with an undermount sink, shaker cabinets, yellow cabinets, soapstone benchtops, black splashback, timber splashback, coloured appliances, light hardwood floors, no island, brown floor, black benchtop and recessed.
Kitchen with Soapstone Benchtops and Timber Splashback Design Ideas
5