Kitchen with Soapstone Benchtops and White Splashback Design Ideas
Refine by:
Budget
Sort by:Popular Today
21 - 40 of 6,415 photos
Item 1 of 3
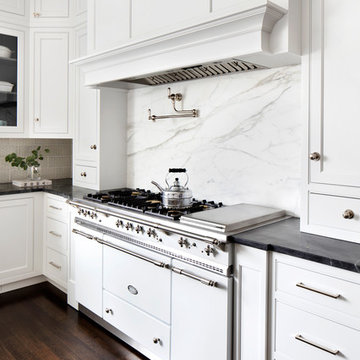
Photo Credit: Jennifer Hughes
This is an example of a large transitional u-shaped kitchen in Bridgeport with an undermount sink, beaded inset cabinets, white cabinets, soapstone benchtops, white splashback, marble splashback, panelled appliances, dark hardwood floors, with island and black benchtop.
This is an example of a large transitional u-shaped kitchen in Bridgeport with an undermount sink, beaded inset cabinets, white cabinets, soapstone benchtops, white splashback, marble splashback, panelled appliances, dark hardwood floors, with island and black benchtop.
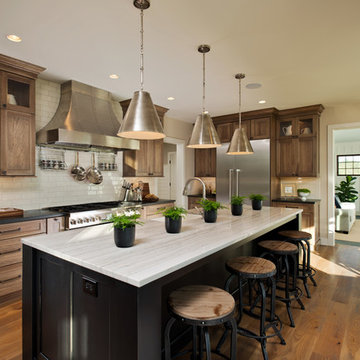
Randall Perry Photography, E Tanny Design
Design ideas for a country eat-in kitchen in New York with soapstone benchtops, white splashback, shaker cabinets, medium wood cabinets, subway tile splashback, stainless steel appliances, medium hardwood floors and with island.
Design ideas for a country eat-in kitchen in New York with soapstone benchtops, white splashback, shaker cabinets, medium wood cabinets, subway tile splashback, stainless steel appliances, medium hardwood floors and with island.

A Modern Farmhouse set in a prairie setting exudes charm and simplicity. Wrap around porches and copious windows make outdoor/indoor living seamless while the interior finishings are extremely high on detail. In floor heating under porcelain tile in the entire lower level, Fond du Lac stone mimicking an original foundation wall and rough hewn wood finishes contrast with the sleek finishes of carrera marble in the master and top of the line appliances and soapstone counters of the kitchen. This home is a study in contrasts, while still providing a completely harmonious aura.
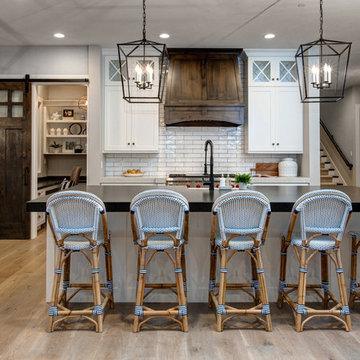
Design ideas for a large country single-wall open plan kitchen in Salt Lake City with a farmhouse sink, shaker cabinets, white cabinets, white splashback, subway tile splashback, stainless steel appliances, medium hardwood floors, with island, soapstone benchtops and black benchtop.
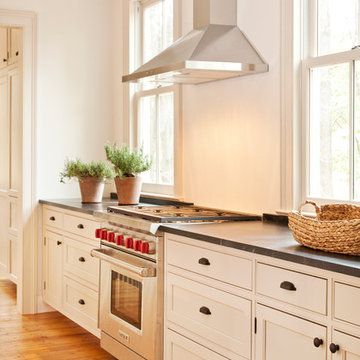
Photo of a mid-sized country single-wall eat-in kitchen in New York with an undermount sink, shaker cabinets, white cabinets, soapstone benchtops, white splashback, stainless steel appliances, medium hardwood floors, with island and brown floor.
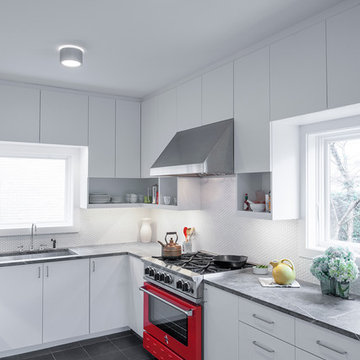
Hester + Hardaway Photgraphers
Mid-sized modern u-shaped eat-in kitchen in Houston with an undermount sink, flat-panel cabinets, white cabinets, soapstone benchtops, white splashback, ceramic splashback, stainless steel appliances, slate floors and no island.
Mid-sized modern u-shaped eat-in kitchen in Houston with an undermount sink, flat-panel cabinets, white cabinets, soapstone benchtops, white splashback, ceramic splashback, stainless steel appliances, slate floors and no island.
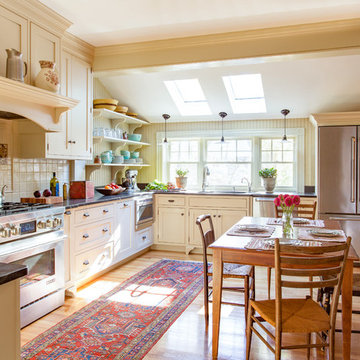
Houzz Kitchen of the Week April 8, 2016. Kitchen renovation for Victorian home north of Boston. Designed by north shore kitchen showroom Heartwood Kitchens. The white kitchen custom cabinetry is from Mouser Cabinetry. Butler's pantry cabinetry in QCCI quarter sawn oak cabinetry. The kitchen includes many furniture like features including a wood mantle hood, open shelving, beadboard and inset cabinetry. Other details include: soapstone counter tops, Jenn-Air appliances, Elkay faucet, antique transfer ware tiles from EBay, pendant lights from Rejuvenation, quarter sawn oak floors, hardware from House of Antique Hardware and the homeowners antique runner. General Contracting: DM Construction. Photo credit: Eric Roth Photography.
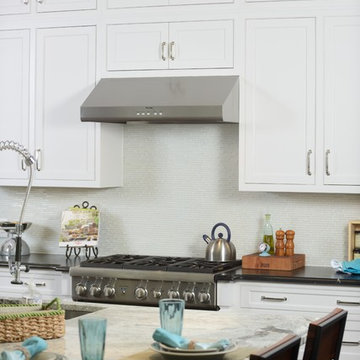
Designed and built by Terramor Homes in Raleigh, NC. The kitchen cabinets were consciously chosen in classic farmhouse style. Pure white and designed to reach the ceiling, clean and simple inset doors with simple classic chrome hardware pulls make for an impressive statement. Soapstone was used on the perimeter, offering the aged traditional look you would find in a classic farm home. Modern stainless appliances fitting flush inside the cabinet spaces give a very custom and built in, more modern feel, accomplishing the wonderful balance we were trying to achieve.
Photography: M. Eric Honeycutt
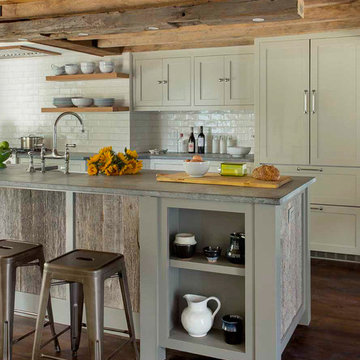
Reclaimed antique barnboard was used as panels in the island adding a unique element this this traditionally styled piece.
Photos by Eric Roth
Design ideas for a small country galley eat-in kitchen in Boston with a farmhouse sink, recessed-panel cabinets, grey cabinets, soapstone benchtops, white splashback, ceramic splashback, stainless steel appliances, dark hardwood floors and with island.
Design ideas for a small country galley eat-in kitchen in Boston with a farmhouse sink, recessed-panel cabinets, grey cabinets, soapstone benchtops, white splashback, ceramic splashback, stainless steel appliances, dark hardwood floors and with island.
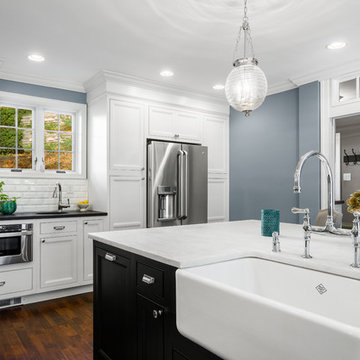
The best kitchen showroom in your area may be closer closer than you think. The four designers there are some of the most experienced award winning kitchen designers in the Delaware Valley. They design in and sell 6 national cabinet lines. And their pricing for cabinetry is slightly less than at home centers in apples to apples comparisons. Where is this kitchen showroom and how come you don’t remember seeing it when it is so close by? It’s in your own home!
Main Line Kitchen Design brings all the same samples you select from when you travel to other showrooms to your home. We make design changes on our laptops in 20-20 CAD with you present usually in the very kitchen being renovated. Understanding what designs will look like and how sample kitchen cabinets, doors, and finishes will look in your home is easy when you are standing in the very room being renovated. Design changes can be emailed to you to print out and discuss with friends and family if you choose. Best of all our design time is free since it is incorporated into the very competitive pricing of your cabinetry when you purchase a kitchen from Main Line Kitchen Design.
Finally there is a kitchen business model and design team that carries the highest quality cabinetry, is experienced, convenient, and reasonably priced. Call us today and find out why we get the best reviews on the internet or Google us and check. We look forward to working with you.
As our company tag line says:
“The world of kitchen design is changing…”
Scott Fredrick Photography
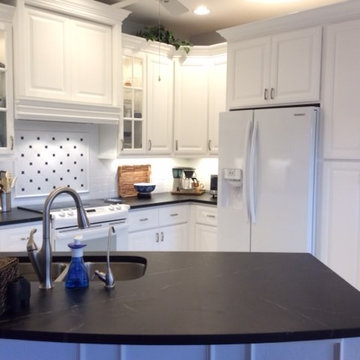
Barroca Soapstone fabricated and installed by Creative Soapstone LLC, Cabinets and fixtures provided by WEST COAST DESIGN AND BUILD INC. of Ft. Myers
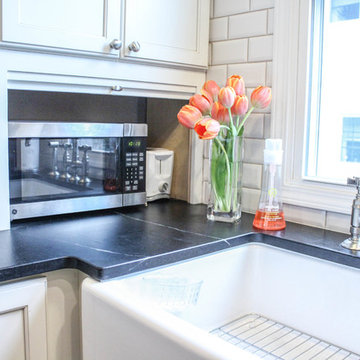
This is an example of a country u-shaped eat-in kitchen in Cincinnati with a farmhouse sink, recessed-panel cabinets, white cabinets, soapstone benchtops, white splashback, subway tile splashback and stainless steel appliances.
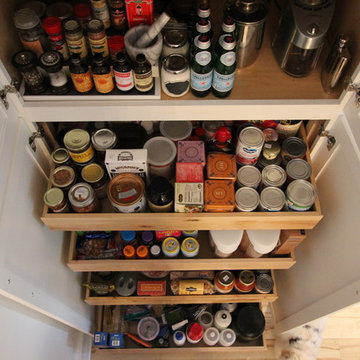
Photo of a small transitional single-wall eat-in kitchen in Atlanta with a single-bowl sink, shaker cabinets, white cabinets, soapstone benchtops, white splashback, stone tile splashback, black appliances and with island.
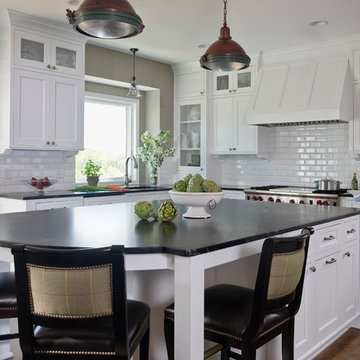
•Designed by Liz Schupanitz while at Casa Verde Design.
•2011 NKBA Awards: 1st Place Medium Kitchens
•2011 NKBA Awards: MSP magazine Editor's Choice Award for Best Kitchen
•2011 NKBA Awards: NKBA Student's Choice Award for Best Kitchen
Photography by Andrea Rugg
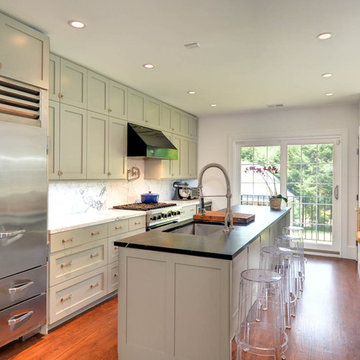
Standard IKEA kitchen in Gladwyne, PA with custom Semihandmade DIY Shaker facing.
Photo by Paul Lipowicz.
Contemporary galley eat-in kitchen in Philadelphia with shaker cabinets, stainless steel appliances, an undermount sink, white splashback, stone slab splashback, green cabinets and soapstone benchtops.
Contemporary galley eat-in kitchen in Philadelphia with shaker cabinets, stainless steel appliances, an undermount sink, white splashback, stone slab splashback, green cabinets and soapstone benchtops.
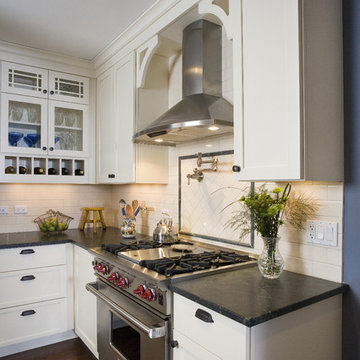
Photo by Linda Oyama-Bryan
Design ideas for a mid-sized traditional u-shaped eat-in kitchen in Chicago with stainless steel appliances, subway tile splashback, soapstone benchtops, white cabinets, white splashback, glass-front cabinets, a farmhouse sink, medium hardwood floors, brown floor and white benchtop.
Design ideas for a mid-sized traditional u-shaped eat-in kitchen in Chicago with stainless steel appliances, subway tile splashback, soapstone benchtops, white cabinets, white splashback, glass-front cabinets, a farmhouse sink, medium hardwood floors, brown floor and white benchtop.
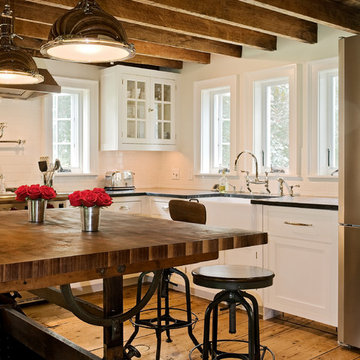
Renovated kitchen in old home with low ceilings.
Island seating with bar stools.
Photography: Rob Karosis
Photo of a country eat-in kitchen in New York with a farmhouse sink, recessed-panel cabinets, white cabinets, white splashback, subway tile splashback, soapstone benchtops and stainless steel appliances.
Photo of a country eat-in kitchen in New York with a farmhouse sink, recessed-panel cabinets, white cabinets, white splashback, subway tile splashback, soapstone benchtops and stainless steel appliances.
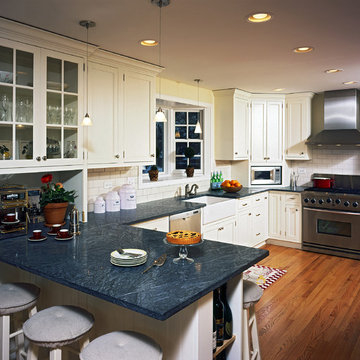
Kitchen design by The Kitchen Studio of Glen Ellyn (Glen Ellyn, IL)
Country kitchen in Chicago with a farmhouse sink, white cabinets, soapstone benchtops, white splashback, subway tile splashback, stainless steel appliances, blue benchtop and shaker cabinets.
Country kitchen in Chicago with a farmhouse sink, white cabinets, soapstone benchtops, white splashback, subway tile splashback, stainless steel appliances, blue benchtop and shaker cabinets.

Experience an island that blends style and function. This open-ended island is perfect for displaying cookbooks, storing dishware, and brightening the space with natural light.
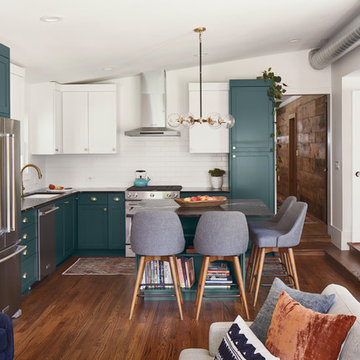
The kitchen is in the portion of the home that was part of an addition by the previous homeowners, which was enclosed and had a very low ceiling. We removed and reframed the roof of the addition portion to vault the ceiling.
The new kitchen layout is open to the family room, and has a large square shaped island. Other improvements include natural soapstone countertops, built-in stainless steel appliances and two tone cabinets with brass hardware.
Kitchen with Soapstone Benchtops and White Splashback Design Ideas
2