Kitchen with Soapstone Benchtops and with Island Design Ideas
Refine by:
Budget
Sort by:Popular Today
61 - 80 of 11,624 photos
Item 1 of 3
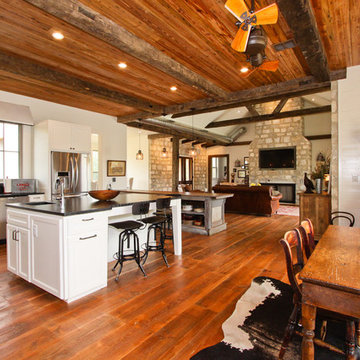
Tracy Taha Photography
Inspiration for a large country u-shaped eat-in kitchen in Austin with white cabinets, stainless steel appliances, medium hardwood floors, an undermount sink, shaker cabinets, soapstone benchtops, grey splashback, stone tile splashback and with island.
Inspiration for a large country u-shaped eat-in kitchen in Austin with white cabinets, stainless steel appliances, medium hardwood floors, an undermount sink, shaker cabinets, soapstone benchtops, grey splashback, stone tile splashback and with island.
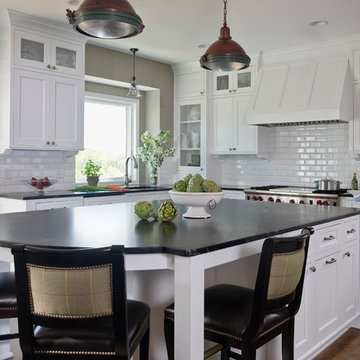
•Designed by Liz Schupanitz while at Casa Verde Design.
•2011 NKBA Awards: 1st Place Medium Kitchens
•2011 NKBA Awards: MSP magazine Editor's Choice Award for Best Kitchen
•2011 NKBA Awards: NKBA Student's Choice Award for Best Kitchen
Photography by Andrea Rugg
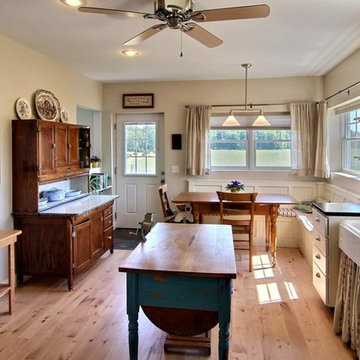
Re-Use Farm house Sink and Soap Stone Counter Tops along with a Antiques Kitchen Island and Hoosier
Copyrighted Photography by Jim Blue, with BlueLaVaMedia
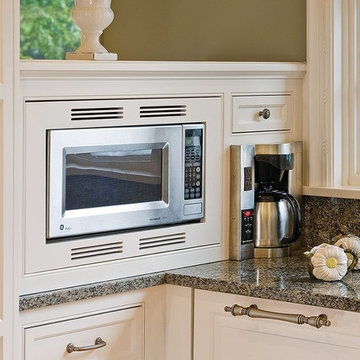
Matt Schmitt Photography
Design ideas for a mid-sized traditional l-shaped eat-in kitchen in Minneapolis with a double-bowl sink, raised-panel cabinets, white cabinets, soapstone benchtops, light hardwood floors and with island.
Design ideas for a mid-sized traditional l-shaped eat-in kitchen in Minneapolis with a double-bowl sink, raised-panel cabinets, white cabinets, soapstone benchtops, light hardwood floors and with island.

Experience an island that blends style and function. This open-ended island is perfect for displaying cookbooks, storing dishware, and brightening the space with natural light.
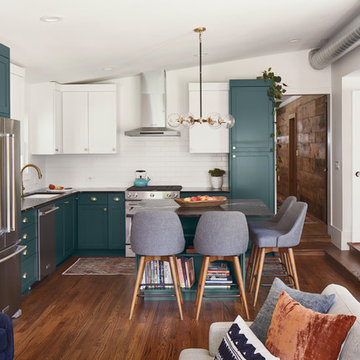
The kitchen is in the portion of the home that was part of an addition by the previous homeowners, which was enclosed and had a very low ceiling. We removed and reframed the roof of the addition portion to vault the ceiling.
The new kitchen layout is open to the family room, and has a large square shaped island. Other improvements include natural soapstone countertops, built-in stainless steel appliances and two tone cabinets with brass hardware.
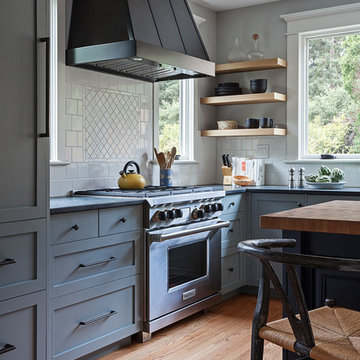
Michele Lee Wilson
Inspiration for a mid-sized arts and crafts l-shaped separate kitchen in San Francisco with a farmhouse sink, shaker cabinets, grey cabinets, soapstone benchtops, white splashback, ceramic splashback, stainless steel appliances, light hardwood floors, with island and beige floor.
Inspiration for a mid-sized arts and crafts l-shaped separate kitchen in San Francisco with a farmhouse sink, shaker cabinets, grey cabinets, soapstone benchtops, white splashback, ceramic splashback, stainless steel appliances, light hardwood floors, with island and beige floor.

modern farmhouse kitchen
This is an example of a large country u-shaped kitchen pantry in Columbus with a farmhouse sink, shaker cabinets, white cabinets, soapstone benchtops, white splashback, subway tile splashback, stainless steel appliances, medium hardwood floors, with island, brown floor and grey benchtop.
This is an example of a large country u-shaped kitchen pantry in Columbus with a farmhouse sink, shaker cabinets, white cabinets, soapstone benchtops, white splashback, subway tile splashback, stainless steel appliances, medium hardwood floors, with island, brown floor and grey benchtop.
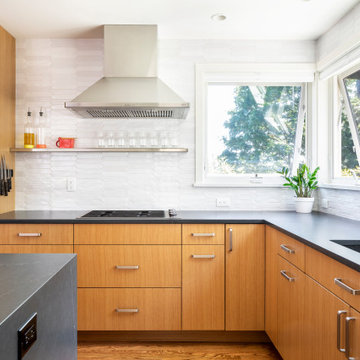
© Cindy Apple Photography
Mid-sized midcentury l-shaped separate kitchen in Seattle with an undermount sink, flat-panel cabinets, medium wood cabinets, soapstone benchtops, white splashback, ceramic splashback, stainless steel appliances, medium hardwood floors, with island and black benchtop.
Mid-sized midcentury l-shaped separate kitchen in Seattle with an undermount sink, flat-panel cabinets, medium wood cabinets, soapstone benchtops, white splashback, ceramic splashback, stainless steel appliances, medium hardwood floors, with island and black benchtop.
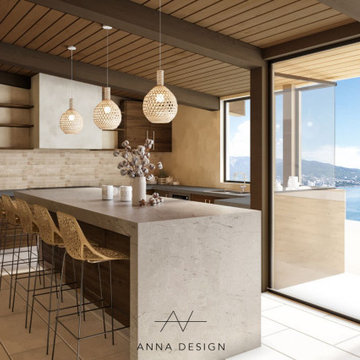
House in Balinese Style, complete remodel
This is an example of a large beach style l-shaped eat-in kitchen in Orange County with an undermount sink, flat-panel cabinets, medium wood cabinets, soapstone benchtops, beige splashback, cement tile splashback, stainless steel appliances, ceramic floors, with island, beige floor and grey benchtop.
This is an example of a large beach style l-shaped eat-in kitchen in Orange County with an undermount sink, flat-panel cabinets, medium wood cabinets, soapstone benchtops, beige splashback, cement tile splashback, stainless steel appliances, ceramic floors, with island, beige floor and grey benchtop.
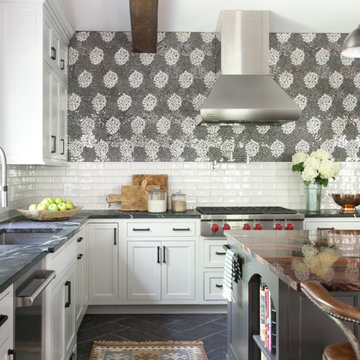
This is an example of a transitional l-shaped kitchen in St Louis with an undermount sink, white cabinets, soapstone benchtops, multi-coloured splashback, ceramic splashback, stainless steel appliances, porcelain floors, shaker cabinets, with island, black floor and black benchtop.
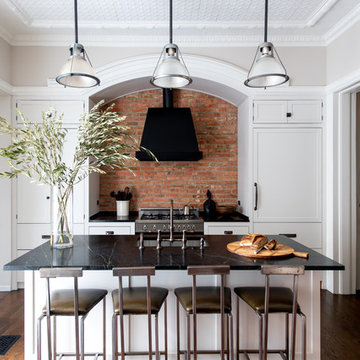
Photography by William Lavalette
Mid-sized traditional single-wall separate kitchen in New York with an undermount sink, soapstone benchtops, brick splashback, with island, brown floor, shaker cabinets, white cabinets, red splashback, panelled appliances, dark hardwood floors and black benchtop.
Mid-sized traditional single-wall separate kitchen in New York with an undermount sink, soapstone benchtops, brick splashback, with island, brown floor, shaker cabinets, white cabinets, red splashback, panelled appliances, dark hardwood floors and black benchtop.
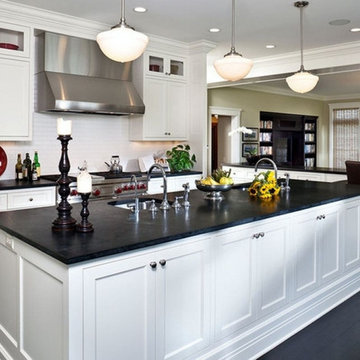
Inspiration for a mid-sized traditional single-wall kitchen in Raleigh with an undermount sink, shaker cabinets, white cabinets, soapstone benchtops, white splashback, subway tile splashback, stainless steel appliances, dark hardwood floors, with island, black floor and black benchtop.
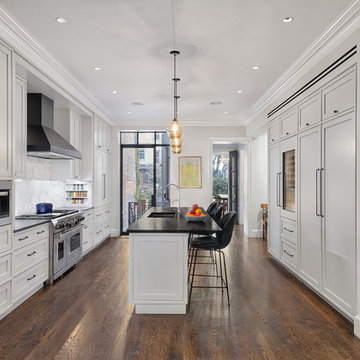
Photographer: Jeffrey Kilmer
Mid-sized transitional galley kitchen in New York with an undermount sink, white cabinets, soapstone benchtops, white splashback, marble splashback, with island, brown floor, black benchtop, shaker cabinets, stainless steel appliances and dark hardwood floors.
Mid-sized transitional galley kitchen in New York with an undermount sink, white cabinets, soapstone benchtops, white splashback, marble splashback, with island, brown floor, black benchtop, shaker cabinets, stainless steel appliances and dark hardwood floors.
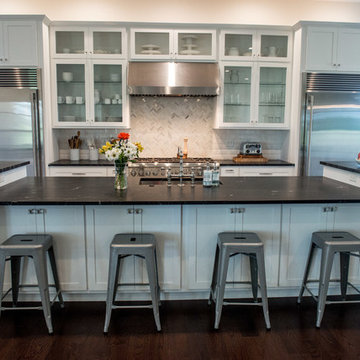
Modern plantation home boasts this striking chef's kitchen. Individual fridge & freezer towers anchor the back wall, centering the grand 48" stove & allowing space for a grand island.
Mandi B Photography
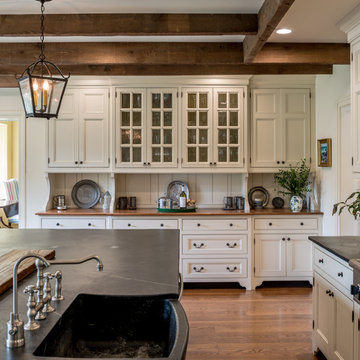
Angle Eye Photography
Inspiration for an expansive traditional u-shaped separate kitchen in Philadelphia with a farmhouse sink, beaded inset cabinets, beige cabinets, soapstone benchtops, beige splashback, timber splashback, stainless steel appliances, medium hardwood floors, with island, brown floor and black benchtop.
Inspiration for an expansive traditional u-shaped separate kitchen in Philadelphia with a farmhouse sink, beaded inset cabinets, beige cabinets, soapstone benchtops, beige splashback, timber splashback, stainless steel appliances, medium hardwood floors, with island, brown floor and black benchtop.
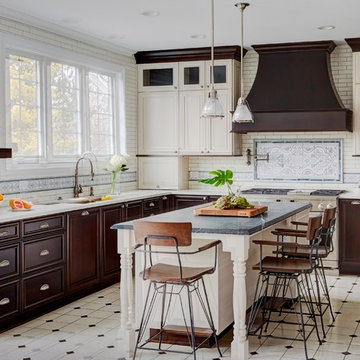
The goal of the project was to create a more functional kitchen, but to remodel with an eco-friendly approach. To minimize the waste going into the landfill, all the old cabinetry and appliances were donated, and the kitchen floor was kept intact because it was in great condition. The challenge was to design the kitchen around the existing floor and the natural soapstone the client fell in love with. The clients continued with the sustainable theme throughout the room with the new materials chosen: The back splash tiles are eco-friendly and hand-made in the USA.. The custom range hood was a beautiful addition to the kitchen. We maximized the counter space around the custom sink by extending the integral drain board above the dishwasher to create more prep space. In the adjacent laundry room, we continued the same color scheme to create a custom wall of cabinets to incorporate a hidden laundry shoot, and dog area. We also added storage around the washer and dryer including two different types of hanging for drying purposes.
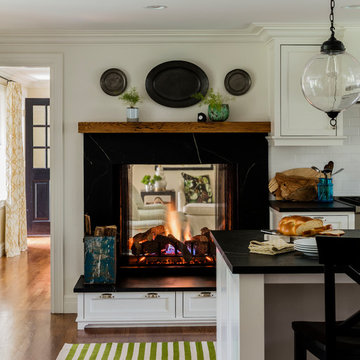
KT2DesignGroup
Michael J Lee Photography
Photo of a large transitional l-shaped eat-in kitchen in Boston with a farmhouse sink, flat-panel cabinets, white cabinets, soapstone benchtops, white splashback, subway tile splashback, panelled appliances, medium hardwood floors, with island and brown floor.
Photo of a large transitional l-shaped eat-in kitchen in Boston with a farmhouse sink, flat-panel cabinets, white cabinets, soapstone benchtops, white splashback, subway tile splashback, panelled appliances, medium hardwood floors, with island and brown floor.
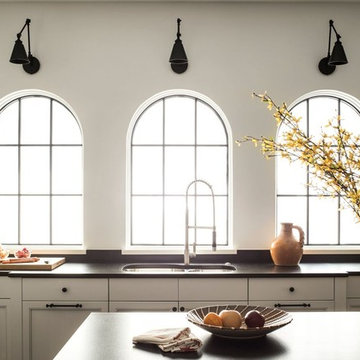
Photo of a large mediterranean l-shaped separate kitchen in Jacksonville with an undermount sink, shaker cabinets, white cabinets, soapstone benchtops, multi-coloured splashback, ceramic splashback, panelled appliances, dark hardwood floors, with island, brown floor and black benchtop.
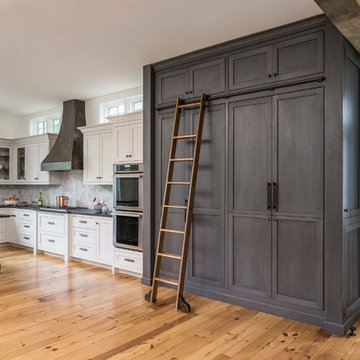
A key storage feature in this space is the large built in pantry. full walnut interior, finished with Rubio oil in a custom blend of grays. The desk area has multiple outlets for charging as well as lots of storage. This is the epicenter of the home. Pocket doors close it off and hide any 'work in progress'. Sliding ladder makes upper storage accessible.
Photography by Eric Roth
Kitchen with Soapstone Benchtops and with Island Design Ideas
4