Kitchen with Soapstone Benchtops and with Island Design Ideas
Refine by:
Budget
Sort by:Popular Today
81 - 100 of 11,624 photos
Item 1 of 3
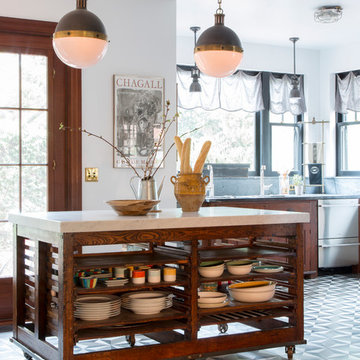
Combining antique cabinets adds to the personality and warmth. The floor is concrete tiles. The island is a repurposed printers cabinet. Photo by Scott Longwinter
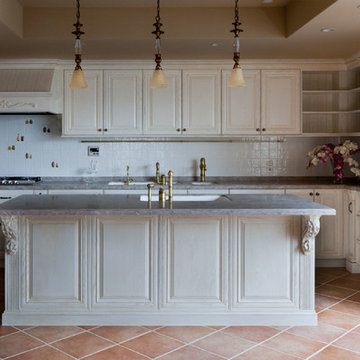
アニーズスタイル
Design ideas for a large traditional u-shaped eat-in kitchen in Tokyo with an undermount sink, raised-panel cabinets, beige cabinets, soapstone benchtops, white splashback, glass tile splashback, terra-cotta floors and with island.
Design ideas for a large traditional u-shaped eat-in kitchen in Tokyo with an undermount sink, raised-panel cabinets, beige cabinets, soapstone benchtops, white splashback, glass tile splashback, terra-cotta floors and with island.
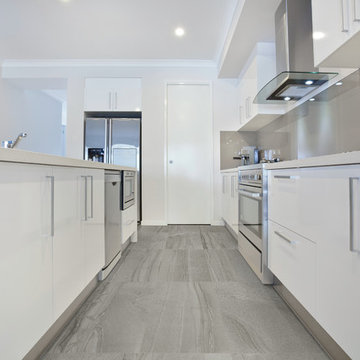
Large modern single-wall eat-in kitchen in Philadelphia with flat-panel cabinets, white cabinets, with island, an undermount sink, soapstone benchtops, stainless steel appliances and laminate floors.
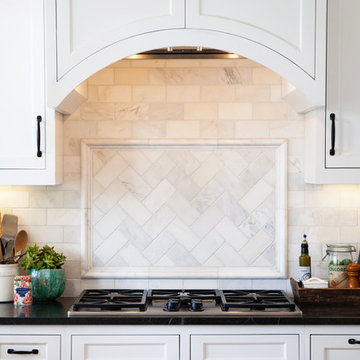
Found Creative Studios
This is an example of a mid-sized traditional u-shaped kitchen in San Diego with recessed-panel cabinets, white cabinets, soapstone benchtops, white splashback, stone tile splashback and with island.
This is an example of a mid-sized traditional u-shaped kitchen in San Diego with recessed-panel cabinets, white cabinets, soapstone benchtops, white splashback, stone tile splashback and with island.
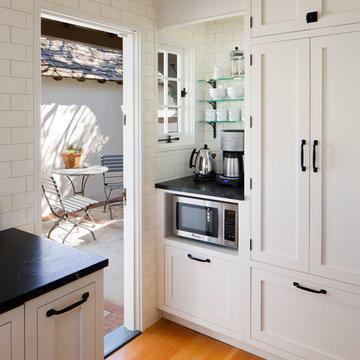
We choose to keep the window to the right of the Dutch door enabling the homeowners to have a dedicated coffee and tea location while allowing the morning light into their kitchen.
Designer: Margaret Dean
Brady Architectural Photography
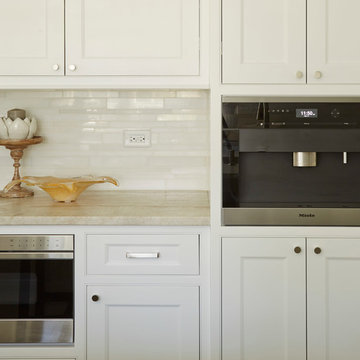
Photos by Mike Kaskel.
This is an example of a large transitional u-shaped eat-in kitchen in Chicago with an undermount sink, white cabinets, white splashback, stainless steel appliances, dark hardwood floors, with island, shaker cabinets, soapstone benchtops and matchstick tile splashback.
This is an example of a large transitional u-shaped eat-in kitchen in Chicago with an undermount sink, white cabinets, white splashback, stainless steel appliances, dark hardwood floors, with island, shaker cabinets, soapstone benchtops and matchstick tile splashback.
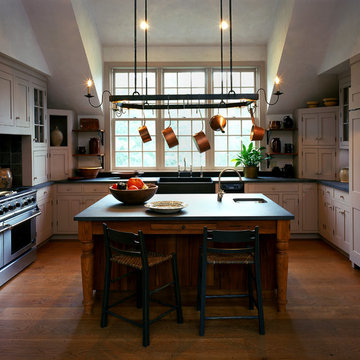
The large Country Kitchen features a chestnut island, soapstone counters and custom iron pot rack / chandelier.
Robert Benson
Inspiration for a large country u-shaped eat-in kitchen in New York with a farmhouse sink, shaker cabinets, grey cabinets, soapstone benchtops, grey splashback, stone tile splashback, stainless steel appliances, medium hardwood floors and with island.
Inspiration for a large country u-shaped eat-in kitchen in New York with a farmhouse sink, shaker cabinets, grey cabinets, soapstone benchtops, grey splashback, stone tile splashback, stainless steel appliances, medium hardwood floors and with island.
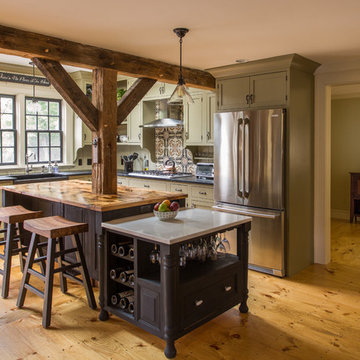
The 1790 Garvin-Weeks Farmstead is a beautiful farmhouse with Georgian and Victorian period rooms as well as a craftsman style addition from the early 1900s. The original house was from the late 18th century, and the barn structure shortly after that. The client desired architectural styles for her new master suite, revamped kitchen, and family room, that paid close attention to the individual eras of the home. The master suite uses antique furniture from the Georgian era, and the floral wallpaper uses stencils from an original vintage piece. The kitchen and family room are classic farmhouse style, and even use timbers and rafters from the original barn structure. The expansive kitchen island uses reclaimed wood, as does the dining table. The custom cabinetry, milk paint, hand-painted tiles, soapstone sink, and marble baking top are other important elements to the space. The historic home now shines.
Eric Roth
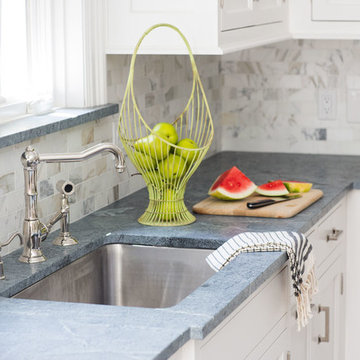
Island is Calacatta Gold Marble in Honed Finish
Perimeter is Classic Soapstone which was selected for its durability and soft grey color
Backsplash is Calacatta Gold Marble selected to pick up the color used on the island
Note that gray and white is a popular color combination that is trending in high-end residential kitchens. The palate is neutral and affords designers/ homeowners a lot of options for how to decorate. Photography: Neil Landino
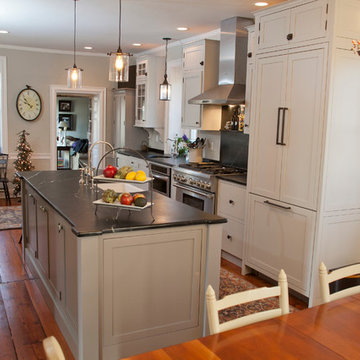
This beautiful farmhouse kitchen in soft grey tones bridge the gap between old and new. Thermador appliances work hard for the avid cooks who live here. Design by Jarrett Design, LLC. Cabinetry by Plain & Fancy Cabinetry. Counters by Bucks County Soapstone. Matt Villano Photography
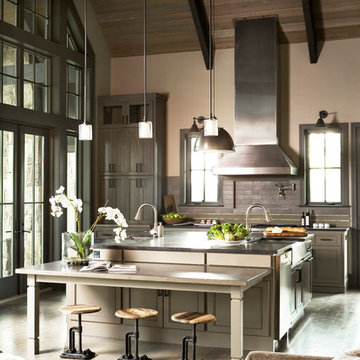
Rachael Boling Photography
This is an example of a large contemporary u-shaped eat-in kitchen in Other with a farmhouse sink, beaded inset cabinets, beige cabinets, soapstone benchtops, black splashback, subway tile splashback, stainless steel appliances, medium hardwood floors, with island, beige floor and black benchtop.
This is an example of a large contemporary u-shaped eat-in kitchen in Other with a farmhouse sink, beaded inset cabinets, beige cabinets, soapstone benchtops, black splashback, subway tile splashback, stainless steel appliances, medium hardwood floors, with island, beige floor and black benchtop.
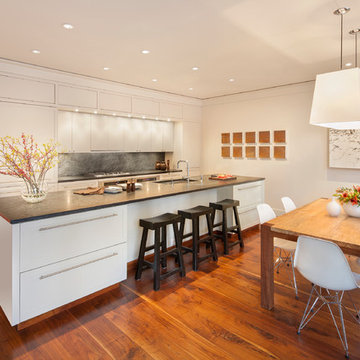
Kitchen & Breakfast Room, John Clemmer Photography
Mid-sized contemporary galley eat-in kitchen in Atlanta with flat-panel cabinets, white cabinets, an undermount sink, soapstone benchtops, grey splashback, stone slab splashback, stainless steel appliances, medium hardwood floors, with island and brown floor.
Mid-sized contemporary galley eat-in kitchen in Atlanta with flat-panel cabinets, white cabinets, an undermount sink, soapstone benchtops, grey splashback, stone slab splashback, stainless steel appliances, medium hardwood floors, with island and brown floor.
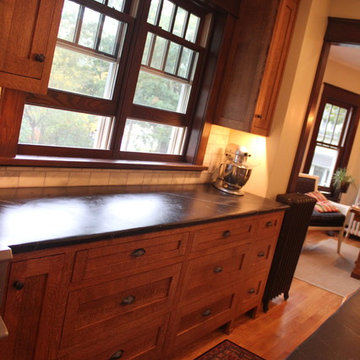
Design ideas for a mid-sized arts and crafts l-shaped eat-in kitchen in Other with a farmhouse sink, shaker cabinets, medium wood cabinets, soapstone benchtops, white splashback, subway tile splashback, stainless steel appliances, medium hardwood floors and with island.

View from kitchen and wet bar from dining room
Photo of an expansive country l-shaped eat-in kitchen in Other with an undermount sink, recessed-panel cabinets, grey cabinets, soapstone benchtops, grey splashback, engineered quartz splashback, stainless steel appliances, medium hardwood floors, with island, multi-coloured floor, grey benchtop and wood.
Photo of an expansive country l-shaped eat-in kitchen in Other with an undermount sink, recessed-panel cabinets, grey cabinets, soapstone benchtops, grey splashback, engineered quartz splashback, stainless steel appliances, medium hardwood floors, with island, multi-coloured floor, grey benchtop and wood.

Contemporary kitchen renovation in Titusville, NJ. This project included relocating existing basement stairs to provide an open floorplan between the kitchen and eating area. Modern, bright, with light wood floors, this kitchen makes an impact! Two tone cabinetry, grays and whites with black soapstone countertops. Open to eating area and family room. Large center island with seating for four. Custom box shape wood vent hood makes a statement. This project also involved installing pull-down attic stairs.

The overall vision for the kitchen is a modern, slightly edgy space that is still warm and inviting. As a designer, I like to push people out of their comfort zones. We’ve done that a few ways with this kitchen – Ebony and matte gray cabinets, mixing cabinet and countertop materials, and mixing metals.
We’ve all seen and done the white kitchen for the last 10 years. I wanted to demonstrate that a black kitchen is functional and dramatic and not the dark cave everyone fears.
To soften the black, we’ve incorporated organic elements like natural woods, handmade backsplash tiles, brass and the flowing, organic patterns of the fabrics.
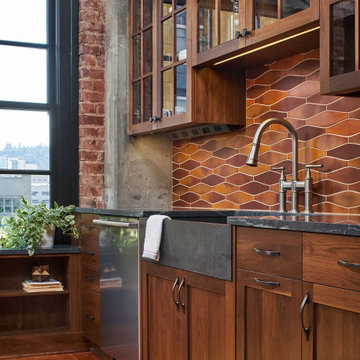
The "Dream of the '90s" was alive in this industrial loft condo before Neil Kelly Portland Design Consultant Erika Altenhofen got her hands on it. The 1910 brick and timber building was converted to condominiums in 1996. No new roof penetrations could be made, so we were tasked with creating a new kitchen in the existing footprint. Erika's design and material selections embrace and enhance the historic architecture, bringing in a warmth that is rare in industrial spaces like these. Among her favorite elements are the beautiful black soapstone counter tops, the RH medieval chandelier, concrete apron-front sink, and Pratt & Larson tile backsplash
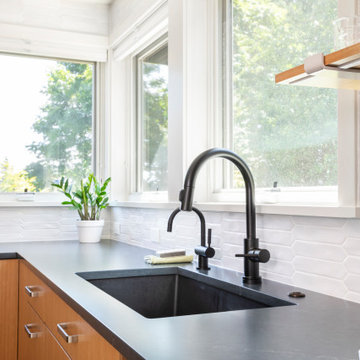
Black and white kitchen countertop closeup with black sink and black faucet
© Cindy Apple Photography
Photo of a mid-sized midcentury l-shaped separate kitchen in Seattle with an undermount sink, flat-panel cabinets, medium wood cabinets, soapstone benchtops, white splashback, ceramic splashback, stainless steel appliances, medium hardwood floors, with island and black benchtop.
Photo of a mid-sized midcentury l-shaped separate kitchen in Seattle with an undermount sink, flat-panel cabinets, medium wood cabinets, soapstone benchtops, white splashback, ceramic splashback, stainless steel appliances, medium hardwood floors, with island and black benchtop.
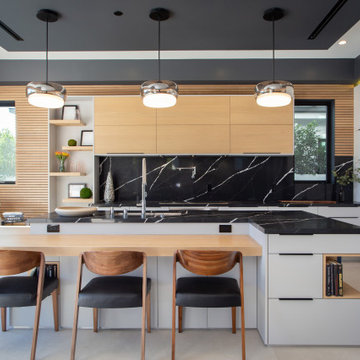
Inspiration for a large contemporary l-shaped open plan kitchen in Los Angeles with flat-panel cabinets, white cabinets, black splashback, stone slab splashback, panelled appliances, concrete floors, with island, grey floor, black benchtop, an undermount sink and soapstone benchtops.
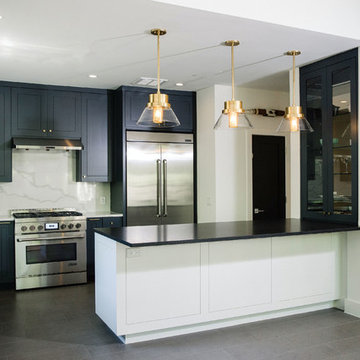
Inspiration for a large transitional u-shaped eat-in kitchen in Austin with an undermount sink, recessed-panel cabinets, blue cabinets, soapstone benchtops, white splashback, stone slab splashback, stainless steel appliances, porcelain floors, with island, grey floor and black benchtop.
Kitchen with Soapstone Benchtops and with Island Design Ideas
5