Kitchen with Soapstone Benchtops Design Ideas
Refine by:
Budget
Sort by:Popular Today
81 - 100 of 106 photos
Item 1 of 3
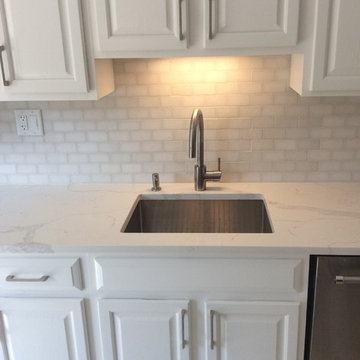
This is an example of a mid-sized traditional single-wall separate kitchen in New York with an undermount sink, raised-panel cabinets, white cabinets, soapstone benchtops, white splashback, stone tile splashback, stainless steel appliances, ceramic floors and beige floor.
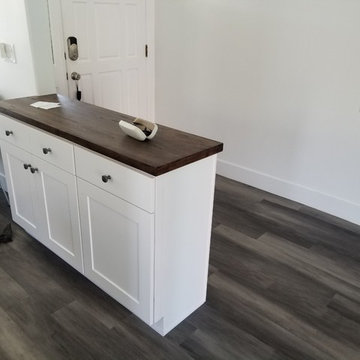
Design ideas for a small transitional u-shaped eat-in kitchen with an undermount sink, shaker cabinets, white cabinets, soapstone benchtops, black splashback, subway tile splashback, stainless steel appliances, no island, grey floor and grey benchtop.
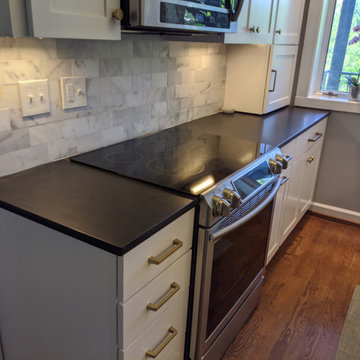
AFTER
This is an example of a small traditional galley eat-in kitchen in Birmingham with an undermount sink, shaker cabinets, white cabinets, soapstone benchtops, grey splashback, marble splashback, stainless steel appliances, medium hardwood floors, no island, brown floor and black benchtop.
This is an example of a small traditional galley eat-in kitchen in Birmingham with an undermount sink, shaker cabinets, white cabinets, soapstone benchtops, grey splashback, marble splashback, stainless steel appliances, medium hardwood floors, no island, brown floor and black benchtop.
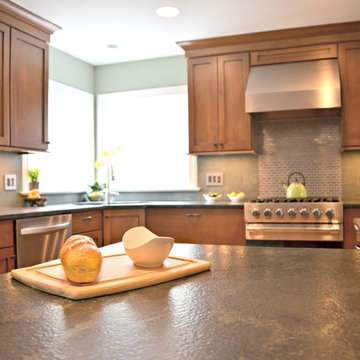
This craftsman kitchen borrows natural elements from architect and design icon, Frank Lloyd Wright. A slate backsplash, soapstone counters, and wood cabinetry is a perfect throwback to midcentury design.
What ties this kitchen to present day design are elements such as stainless steel appliances and smart and hidden storage. This kitchen takes advantage of every nook and cranny to provide extra storage for pantry items and cookware.
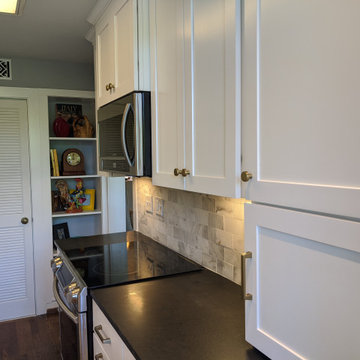
AFTER
Inspiration for a small traditional galley eat-in kitchen in Birmingham with an undermount sink, shaker cabinets, white cabinets, soapstone benchtops, grey splashback, marble splashback, stainless steel appliances, medium hardwood floors, no island, brown floor and black benchtop.
Inspiration for a small traditional galley eat-in kitchen in Birmingham with an undermount sink, shaker cabinets, white cabinets, soapstone benchtops, grey splashback, marble splashback, stainless steel appliances, medium hardwood floors, no island, brown floor and black benchtop.
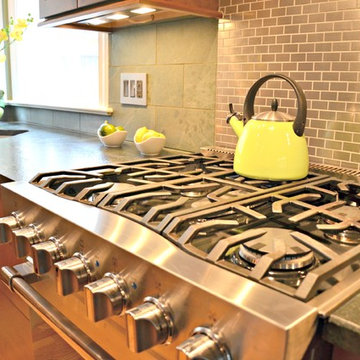
This craftsman kitchen borrows natural elements from architect and design icon, Frank Lloyd Wright. A slate backsplash, soapstone counters, and wood cabinetry is a perfect throwback to midcentury design.
What ties this kitchen to present day design are elements such as stainless steel appliances and smart and hidden storage. This kitchen takes advantage of every nook and cranny to provide extra storage for pantry items and cookware.
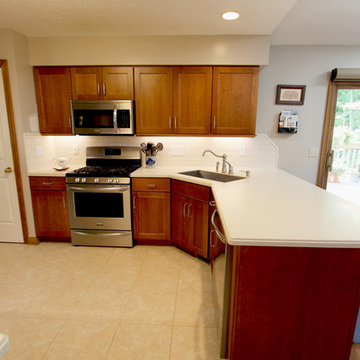
In this kitchen remodel, Medallion Gold series cabinetry in Cherry Park Place door with flat center panel stained in Chestnut accented with Richelieu Classic Metal Handle pull in Brushed Nickel. Corian in Aurora was installed on the countertop and Natura Adex 3x6” Linen Crackle backsplash tile with bar molding to finish the exposed ends. An oval Kichler ceiling light fixture was installed.
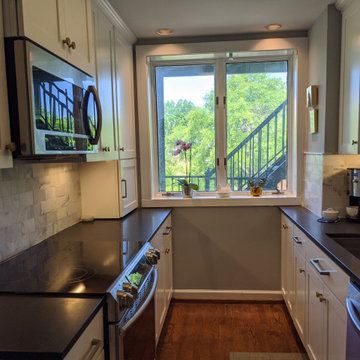
AFTER
Small traditional galley eat-in kitchen in Birmingham with an undermount sink, shaker cabinets, white cabinets, soapstone benchtops, grey splashback, marble splashback, stainless steel appliances, medium hardwood floors, no island, brown floor and black benchtop.
Small traditional galley eat-in kitchen in Birmingham with an undermount sink, shaker cabinets, white cabinets, soapstone benchtops, grey splashback, marble splashback, stainless steel appliances, medium hardwood floors, no island, brown floor and black benchtop.
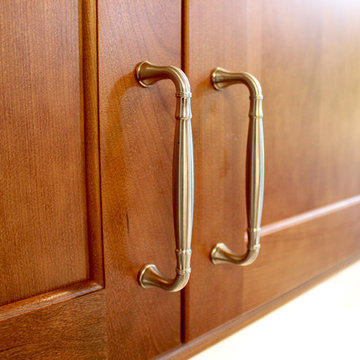
In this kitchen remodel, Medallion Gold series cabinetry in Cherry Park Place door with flat center panel stained in Chestnut accented with Richelieu Classic Metal Handle pull in Brushed Nickel. Corian in Aurora was installed on the countertop and Natura Adex 3x6” Linen Crackle backsplash tile with bar molding to finish the exposed ends. An oval Kichler ceiling light fixture was installed.
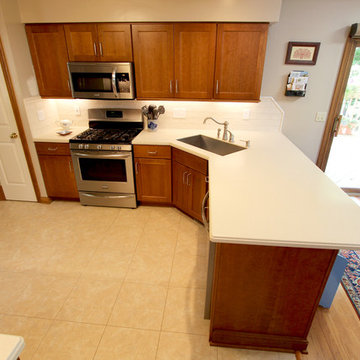
In this kitchen remodel, Medallion Gold series cabinetry in Cherry Park Place door with flat center panel stained in Chestnut accented with Richelieu Classic Metal Handle pull in Brushed Nickel. Corian in Aurora was installed on the countertop and Natura Adex 3x6” Linen Crackle backsplash tile with bar molding to finish the exposed ends. An oval Kichler ceiling light fixture was installed.
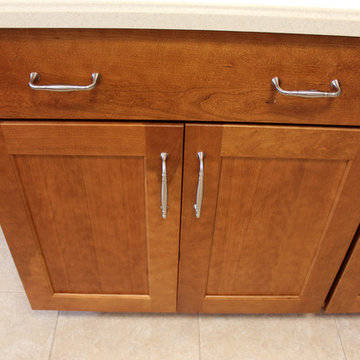
In this kitchen remodel, Medallion Gold series cabinetry in Cherry Park Place door with flat center panel stained in Chestnut accented with Richelieu Classic Metal Handle pull in Brushed Nickel. Corian in Aurora was installed on the countertop and Natura Adex 3x6” Linen Crackle backsplash tile with bar molding to finish the exposed ends. An oval Kichler ceiling light fixture was installed.
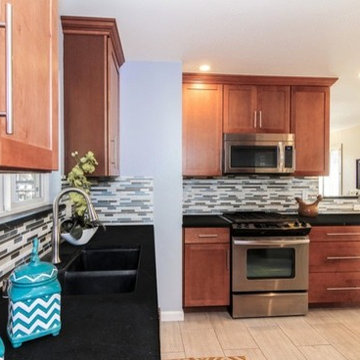
This is an example of a small transitional l-shaped eat-in kitchen in San Francisco with an undermount sink, shaker cabinets, medium wood cabinets, soapstone benchtops, multi-coloured splashback, glass sheet splashback, stainless steel appliances and porcelain floors.
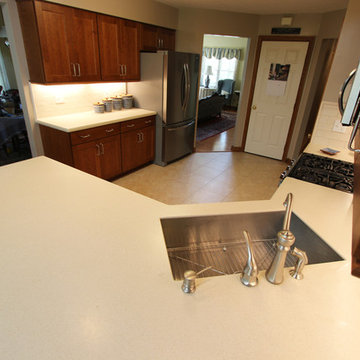
In this kitchen remodel, Medallion Gold series cabinetry in Cherry Park Place door with flat center panel stained in Chestnut accented with Richelieu Classic Metal Handle pull in Brushed Nickel. Corian in Aurora was installed on the countertop and Natura Adex 3x6” Linen Crackle backsplash tile with bar molding to finish the exposed ends. An oval Kichler ceiling light fixture was installed.
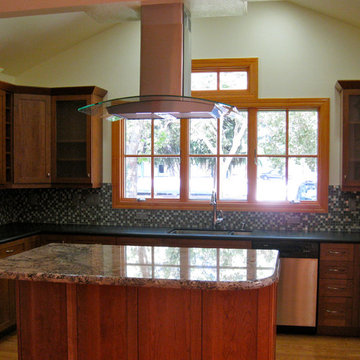
J Kretschmer & E Kretschmer
Photo of a transitional u-shaped open plan kitchen in San Francisco with an undermount sink, recessed-panel cabinets, medium wood cabinets, soapstone benchtops, multi-coloured splashback and stainless steel appliances.
Photo of a transitional u-shaped open plan kitchen in San Francisco with an undermount sink, recessed-panel cabinets, medium wood cabinets, soapstone benchtops, multi-coloured splashback and stainless steel appliances.
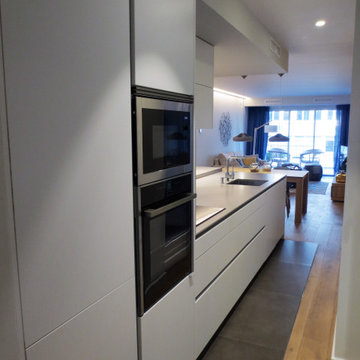
El principal objetivo de esta reforma de cocina era rehabilitar la estancia, conformada por cocina y salón, para abrir ambos espacios y conectarlos. Partimos de una idea básica: ampliar y ganar más espacio, con la intención de eliminar las típicas barreras arquitectónicas de cualquier hogar.
Para esta reforma utilizamos una cocina Santos blanco seff, dividida en dos partes una frente a la otra: la zona de aguas y cocción y otra pequeña zona para comer.
Utilizamos neolith para la encimera. Los resultados finales son excepcionales.
www.cuinesprisma.com
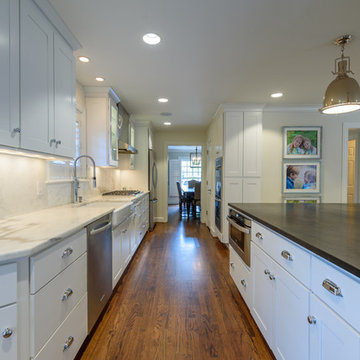
© Mike Healey Photography
Mid-sized traditional single-wall open plan kitchen in Dallas with a farmhouse sink, flat-panel cabinets, white cabinets, soapstone benchtops, white splashback, marble splashback, stainless steel appliances, dark hardwood floors, with island and brown floor.
Mid-sized traditional single-wall open plan kitchen in Dallas with a farmhouse sink, flat-panel cabinets, white cabinets, soapstone benchtops, white splashback, marble splashback, stainless steel appliances, dark hardwood floors, with island and brown floor.
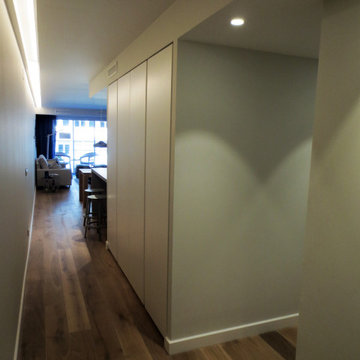
El principal objetivo de esta reforma de cocina era rehabilitar la estancia, conformada por cocina y salón, para abrir ambos espacios y conectarlos. Partimos de una idea básica: ampliar y ganar más espacio, con la intención de eliminar las típicas barreras arquitectónicas de cualquier hogar.
Para esta reforma utilizamos una cocina Santos blanco seff, dividida en dos partes una frente a la otra: la zona de aguas y cocción y otra pequeña zona para comer.
Utilizamos neolith para la encimera. Los resultados finales son excepcionales.
www.cuinesprisma.com
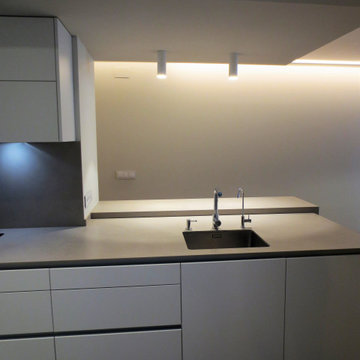
El principal objetivo de esta reforma de cocina era rehabilitar la estancia, conformada por cocina y salón, para abrir ambos espacios y conectarlos. Partimos de una idea básica: ampliar y ganar más espacio, con la intención de eliminar las típicas barreras arquitectónicas de cualquier hogar.
Para esta reforma utilizamos una cocina Santos blanco seff, dividida en dos partes una frente a la otra: la zona de aguas y cocción y otra pequeña zona para comer.
Utilizamos neolith para la encimera. Los resultados finales son excepcionales.
www.cuinesprisma.com
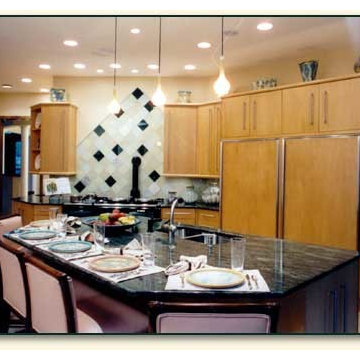
This is an example of a mid-sized traditional galley eat-in kitchen in Jacksonville with an undermount sink, flat-panel cabinets, light wood cabinets, soapstone benchtops, green splashback, glass tile splashback, stainless steel appliances, linoleum floors and with island.
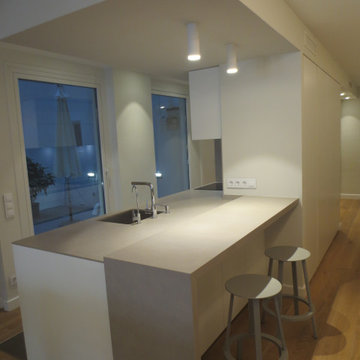
El principal objetivo de esta reforma de cocina era rehabilitar la estancia, conformada por cocina y salón, para abrir ambos espacios y conectarlos. Partimos de una idea básica: ampliar y ganar más espacio, con la intención de eliminar las típicas barreras arquitectónicas de cualquier hogar.
Para esta reforma utilizamos una cocina Santos blanco seff, dividida en dos partes una frente a la otra: la zona de aguas y cocción y otra pequeña zona para comer.
Utilizamos neolith para la encimera. Los resultados finales son excepcionales.
www.cuinesprisma.com
Kitchen with Soapstone Benchtops Design Ideas
5