Kitchen with Soapstone Benchtops Design Ideas
Refine by:
Budget
Sort by:Popular Today
101 - 106 of 106 photos
Item 1 of 3
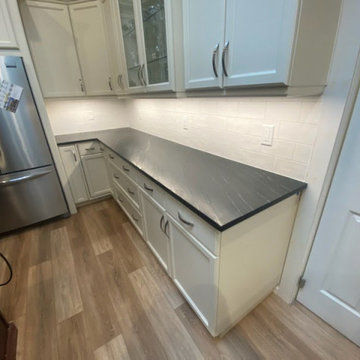
Create a wider flat spot on a vaulted ceiling to move new vented hood away from skylight flashing, centering over island counter for symmetry. Add LED wafer lighting, replace undercabinet lighting, change granite tile counters to soapstone, install 36" cooktop by modifying island upper drawers, repair downdraft holes, install new oven, add full height backsplash (laundry counters and backsplash to match).
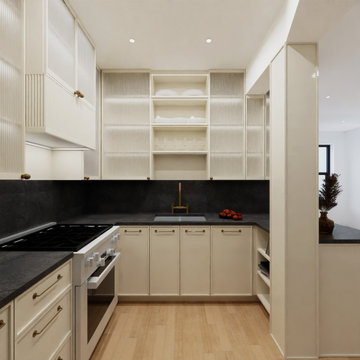
A view of the enlarged kitchen, with neutral tones contrasted with rich dark colors.
Design ideas for a mid-sized contemporary u-shaped eat-in kitchen in New York with an undermount sink, glass-front cabinets, soapstone benchtops, black splashback, stone slab splashback, stainless steel appliances, medium hardwood floors, a peninsula and black benchtop.
Design ideas for a mid-sized contemporary u-shaped eat-in kitchen in New York with an undermount sink, glass-front cabinets, soapstone benchtops, black splashback, stone slab splashback, stainless steel appliances, medium hardwood floors, a peninsula and black benchtop.
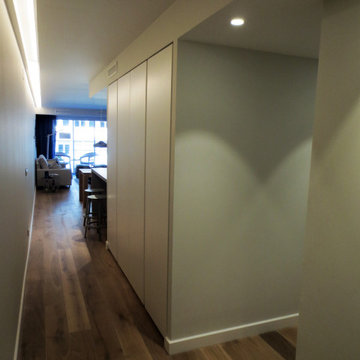
El principal objetivo de esta reforma de cocina era rehabilitar la estancia, conformada por cocina y salón, para abrir ambos espacios y conectarlos. Partimos de una idea básica: ampliar y ganar más espacio, con la intención de eliminar las típicas barreras arquitectónicas de cualquier hogar.
Para esta reforma utilizamos una cocina Santos blanco seff, dividida en dos partes una frente a la otra: la zona de aguas y cocción y otra pequeña zona para comer.
Utilizamos neolith para la encimera. Los resultados finales son excepcionales.
www.cuinesprisma.com
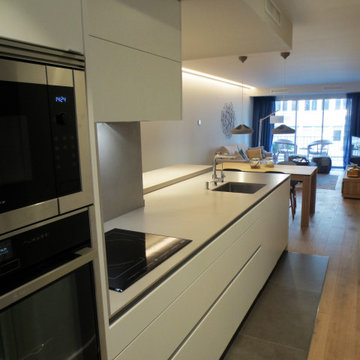
El principal objetivo de esta reforma de cocina era rehabilitar la estancia, conformada por cocina y salón, para abrir ambos espacios y conectarlos. Partimos de una idea básica: ampliar y ganar más espacio, con la intención de eliminar las típicas barreras arquitectónicas de cualquier hogar.
Para esta reforma utilizamos una cocina Santos blanco seff, dividida en dos partes una frente a la otra: la zona de aguas y cocción y otra pequeña zona para comer.
Utilizamos neolith para la encimera. Los resultados finales son excepcionales.
www.cuinesprisma.com
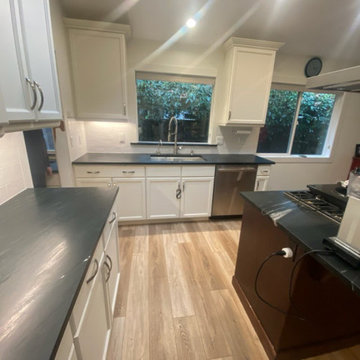
Create a wider flat spot on a vaulted ceiling to move new vented hood away from skylight flashing, centering over island counter for symmetry. Add LED wafer lighting, replace undercabinet lighting, change granite tile counters to soapstone, install 36" cooktop by modifying island upper drawers, repair downdraft holes, install new oven, add full height backsplash (laundry counters and backsplash to match).
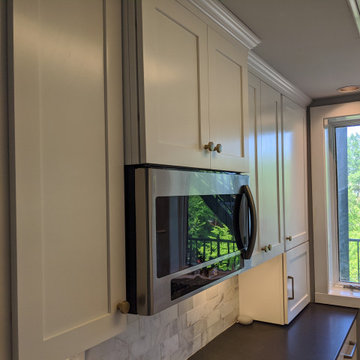
AFTER
This is an example of a small traditional galley eat-in kitchen in Birmingham with an undermount sink, shaker cabinets, white cabinets, soapstone benchtops, grey splashback, marble splashback, stainless steel appliances, medium hardwood floors, no island, brown floor and black benchtop.
This is an example of a small traditional galley eat-in kitchen in Birmingham with an undermount sink, shaker cabinets, white cabinets, soapstone benchtops, grey splashback, marble splashback, stainless steel appliances, medium hardwood floors, no island, brown floor and black benchtop.
Kitchen with Soapstone Benchtops Design Ideas
6