Kitchen with Soapstone Benchtops Design Ideas
Refine by:
Budget
Sort by:Popular Today
241 - 260 of 6,088 photos
Item 1 of 3
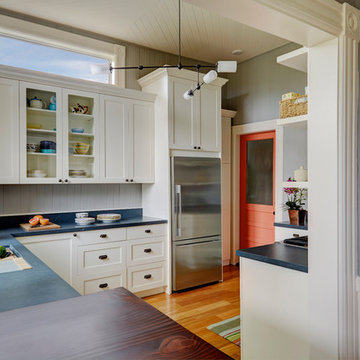
Mike Kaskel
Inspiration for a large transitional u-shaped eat-in kitchen in San Francisco with an undermount sink, white cabinets, grey splashback, timber splashback, stainless steel appliances, medium hardwood floors, no island, brown floor, grey benchtop, shaker cabinets and soapstone benchtops.
Inspiration for a large transitional u-shaped eat-in kitchen in San Francisco with an undermount sink, white cabinets, grey splashback, timber splashback, stainless steel appliances, medium hardwood floors, no island, brown floor, grey benchtop, shaker cabinets and soapstone benchtops.
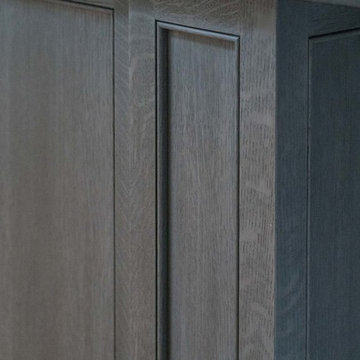
The Oak Island and pantry have been finished using Rubio oil in a custom blend of grays.
Photography by Eric Roth
Large transitional l-shaped eat-in kitchen in Boston with an undermount sink, recessed-panel cabinets, white cabinets, soapstone benchtops, grey splashback, ceramic splashback, stainless steel appliances, medium hardwood floors and with island.
Large transitional l-shaped eat-in kitchen in Boston with an undermount sink, recessed-panel cabinets, white cabinets, soapstone benchtops, grey splashback, ceramic splashback, stainless steel appliances, medium hardwood floors and with island.
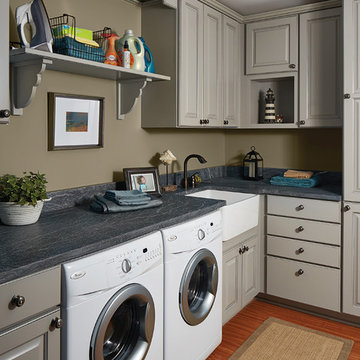
Maple Towne door style by Mid Continent Cabinetry painted Stone with Black Glaze.
Photo of a mid-sized transitional l-shaped kitchen in Orange County with a farmhouse sink, grey cabinets, medium hardwood floors, raised-panel cabinets, soapstone benchtops, brown floor and grey benchtop.
Photo of a mid-sized transitional l-shaped kitchen in Orange County with a farmhouse sink, grey cabinets, medium hardwood floors, raised-panel cabinets, soapstone benchtops, brown floor and grey benchtop.
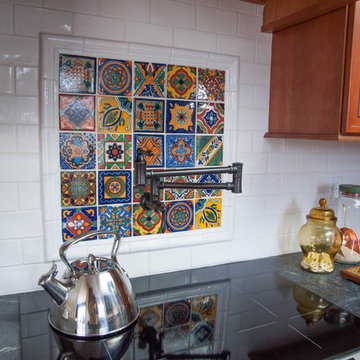
LTB Photography
Design ideas for a small country u-shaped eat-in kitchen in New York with a farmhouse sink, flat-panel cabinets, distressed cabinets, soapstone benchtops, multi-coloured splashback, terra-cotta splashback, stainless steel appliances, medium hardwood floors and a peninsula.
Design ideas for a small country u-shaped eat-in kitchen in New York with a farmhouse sink, flat-panel cabinets, distressed cabinets, soapstone benchtops, multi-coloured splashback, terra-cotta splashback, stainless steel appliances, medium hardwood floors and a peninsula.
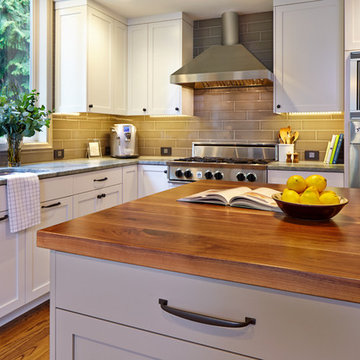
Custom shaker style cabinetry throughout kitchen. Costa Esmeralda granite countertops are featured on the perimeter of the kitchen with custom solid walnut butcher block countertop on the island.
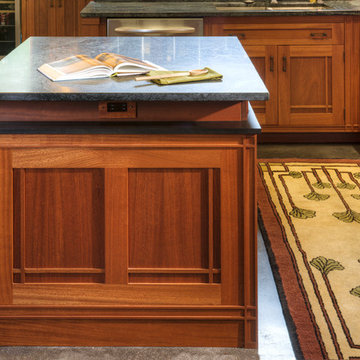
Crown Point Cabinetry
Design ideas for a large arts and crafts u-shaped open plan kitchen in Phoenix with a drop-in sink, recessed-panel cabinets, medium wood cabinets, soapstone benchtops, multi-coloured splashback, mosaic tile splashback, white appliances, concrete floors, multiple islands and grey floor.
Design ideas for a large arts and crafts u-shaped open plan kitchen in Phoenix with a drop-in sink, recessed-panel cabinets, medium wood cabinets, soapstone benchtops, multi-coloured splashback, mosaic tile splashback, white appliances, concrete floors, multiple islands and grey floor.
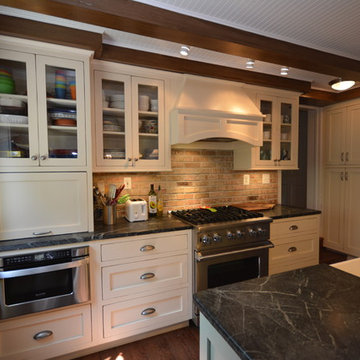
Farmhouse Kitchen remodel in original Quaker Boys School building, now a family home. A true turnkey project, we incorporated the homeowner's need for modern conveniences while staying true to the style of the building. An antique oak barn beam mantle, exposed original log walls, antique brick reclaimed from an old charcoal factory out west, and barn siding oak flooring made this a labor of love!
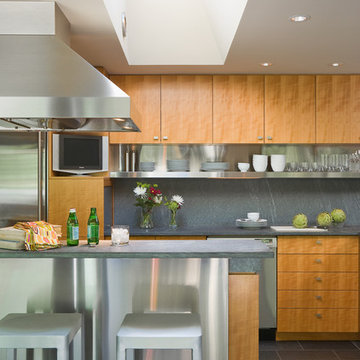
A modern design with Japanese influences built in the 1960's has been updated with new interiors and a dramatic new entry reaching out to greet guests, encompassing 2300 square feet with two bedrooms and two offices for the work-from-home owners.
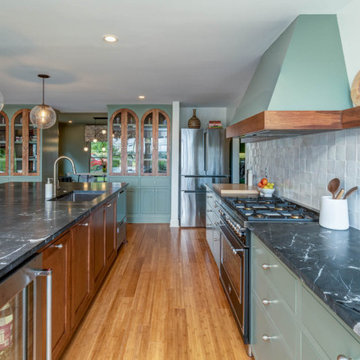
Zellige tile backsplash, soapstone counters, custom cabinetry, Bertazzoni range
Inspiration for a large contemporary single-wall open plan kitchen in Nashville with green cabinets, soapstone benchtops, white splashback, with island and black benchtop.
Inspiration for a large contemporary single-wall open plan kitchen in Nashville with green cabinets, soapstone benchtops, white splashback, with island and black benchtop.
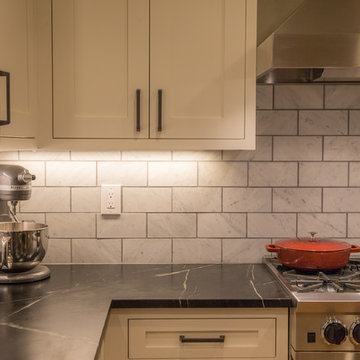
Chad Conzelmann
Mid-sized contemporary u-shaped separate kitchen in Sacramento with an undermount sink, shaker cabinets, white cabinets, soapstone benchtops, white splashback, subway tile splashback, stainless steel appliances, light hardwood floors, no island and brown floor.
Mid-sized contemporary u-shaped separate kitchen in Sacramento with an undermount sink, shaker cabinets, white cabinets, soapstone benchtops, white splashback, subway tile splashback, stainless steel appliances, light hardwood floors, no island and brown floor.
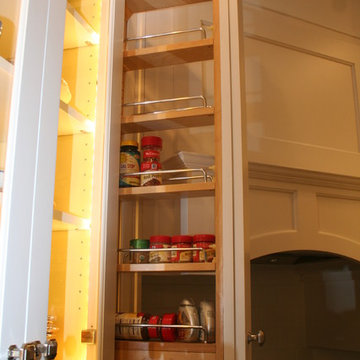
This is an example of a small eclectic l-shaped eat-in kitchen in Providence with an undermount sink, shaker cabinets, white cabinets, soapstone benchtops, white splashback, ceramic splashback, panelled appliances, light hardwood floors and with island.
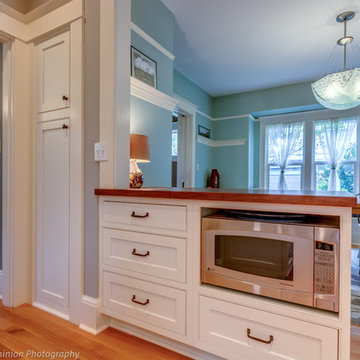
Design ideas for a small transitional u-shaped eat-in kitchen in Portland with an undermount sink, beaded inset cabinets, white cabinets, soapstone benchtops, white splashback, porcelain splashback, stainless steel appliances, light hardwood floors and a peninsula.
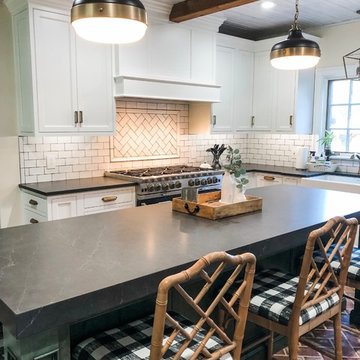
Photo of a mid-sized country u-shaped eat-in kitchen in Philadelphia with a farmhouse sink, recessed-panel cabinets, white cabinets, soapstone benchtops, white splashback, subway tile splashback, stainless steel appliances, brick floors, with island, red floor and black benchtop.
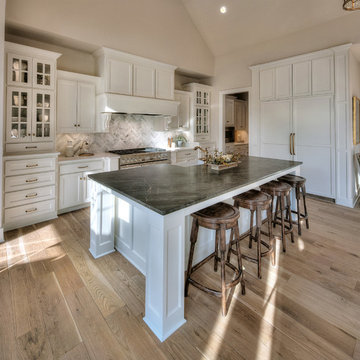
Starr Homes
Photo of a large beach style u-shaped eat-in kitchen in Dallas with a farmhouse sink, recessed-panel cabinets, white cabinets, soapstone benchtops, white splashback, marble splashback, stainless steel appliances, medium hardwood floors, with island, brown floor and black benchtop.
Photo of a large beach style u-shaped eat-in kitchen in Dallas with a farmhouse sink, recessed-panel cabinets, white cabinets, soapstone benchtops, white splashback, marble splashback, stainless steel appliances, medium hardwood floors, with island, brown floor and black benchtop.
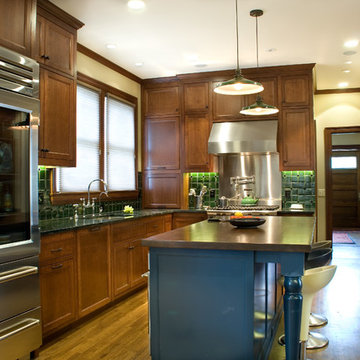
The transformation of this 1891 Queen Anne kitchen includes all the modern conveniences, including LED lighting, but keeps all the character this historic home deserves.
Photos by VUJOVICH Design Build
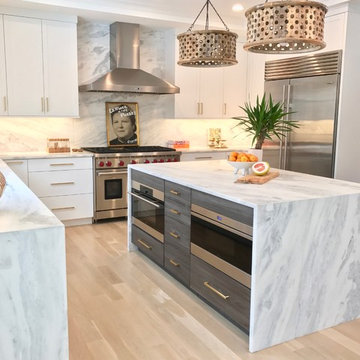
Inspiration for a mid-sized contemporary u-shaped open plan kitchen in New York with flat-panel cabinets, medium wood cabinets, soapstone benchtops, grey splashback, light hardwood floors, with island, an undermount sink, stone slab splashback, stainless steel appliances and beige floor.
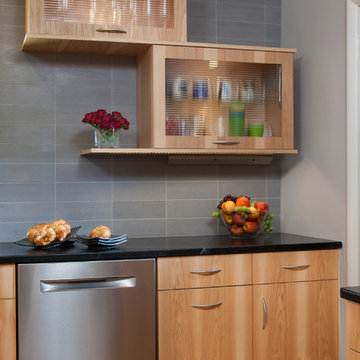
Carl Socolow
Photo of a small contemporary single-wall separate kitchen in Other with an undermount sink, flat-panel cabinets, light wood cabinets, soapstone benchtops, grey splashback, porcelain splashback, stainless steel appliances, light hardwood floors and no island.
Photo of a small contemporary single-wall separate kitchen in Other with an undermount sink, flat-panel cabinets, light wood cabinets, soapstone benchtops, grey splashback, porcelain splashback, stainless steel appliances, light hardwood floors and no island.
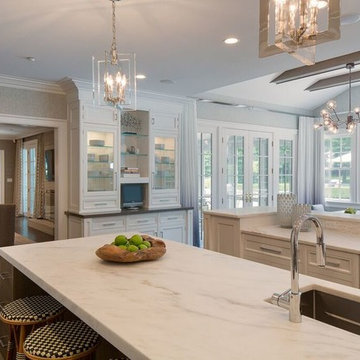
Inspiration for a mid-sized transitional u-shaped eat-in kitchen in New York with an undermount sink, shaker cabinets, white cabinets, soapstone benchtops, white splashback, stone slab splashback, stainless steel appliances, dark hardwood floors, with island and brown floor.
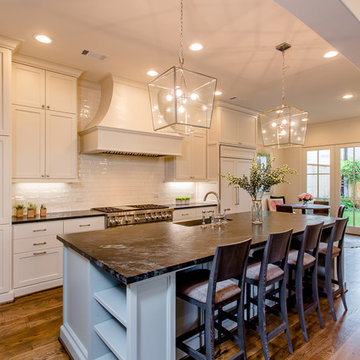
Mid-sized transitional galley open plan kitchen in Houston with a farmhouse sink, beaded inset cabinets, beige cabinets, soapstone benchtops, beige splashback, subway tile splashback, panelled appliances, dark hardwood floors and with island.
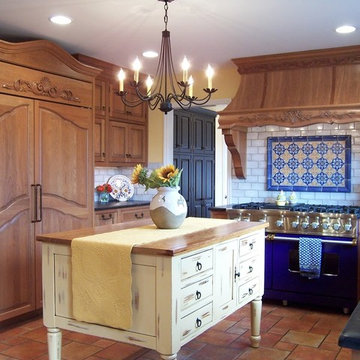
Inspiration for a mid-sized country u-shaped eat-in kitchen in Philadelphia with raised-panel cabinets, medium wood cabinets, soapstone benchtops, white splashback, subway tile splashback, panelled appliances, with island, a farmhouse sink and ceramic floors.
Kitchen with Soapstone Benchtops Design Ideas
13