Kitchen with Soapstone Benchtops Design Ideas
Refine by:
Budget
Sort by:Popular Today
161 - 180 of 6,087 photos
Item 1 of 3
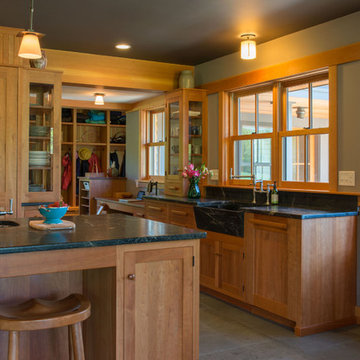
Central kitchen with slate sink, and breakfast nook.
Photo by John W. Hession
Design ideas for a large arts and crafts single-wall eat-in kitchen in Portland Maine with an undermount sink, recessed-panel cabinets, medium wood cabinets, soapstone benchtops, black splashback, stone slab splashback, stainless steel appliances, slate floors and with island.
Design ideas for a large arts and crafts single-wall eat-in kitchen in Portland Maine with an undermount sink, recessed-panel cabinets, medium wood cabinets, soapstone benchtops, black splashback, stone slab splashback, stainless steel appliances, slate floors and with island.
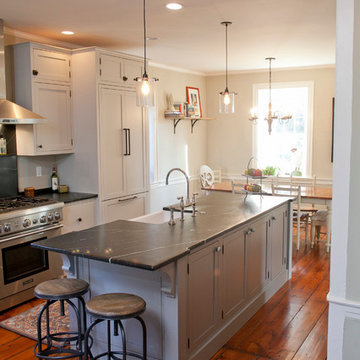
This beautiful farmhouse kitchen in soft grey tones bridge the gap between old and new. Thermador appliances work hard for the avid cooks who live here. Design by Jarrett Design, LLC. Cabinetry by Plain & Fancy Cabinetry. Counters by Bucks County Soapstone. Matt Villano Photography
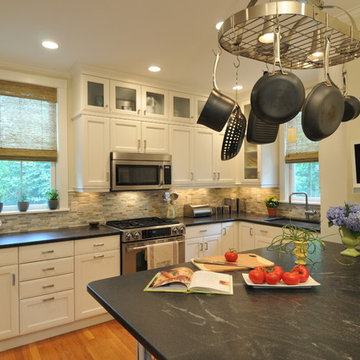
New cabinets were added on top of existing cabinets for additional storage. A custom designed "Dog Den" base cabinet is new home for Maxie and Scout and creates a new L-Shaped kitchen floor plan.
Photo Credit: Betsy Bassett
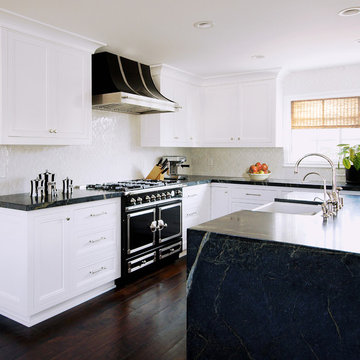
Photo of a mid-sized transitional u-shaped separate kitchen in Austin with a farmhouse sink, recessed-panel cabinets, white cabinets, soapstone benchtops, white splashback, stainless steel appliances, dark hardwood floors, with island, marble splashback and brown floor.

This is an example of a large midcentury l-shaped eat-in kitchen in Baltimore with a farmhouse sink, shaker cabinets, grey cabinets, soapstone benchtops, multi-coloured splashback, cement tile splashback, black appliances, medium hardwood floors, with island, brown floor, grey benchtop and recessed.

This is an example of a mid-sized scandinavian galley open plan kitchen in Austin with an undermount sink, flat-panel cabinets, black cabinets, soapstone benchtops, white splashback, ceramic splashback, stainless steel appliances, light hardwood floors, with island, beige floor and black benchtop.
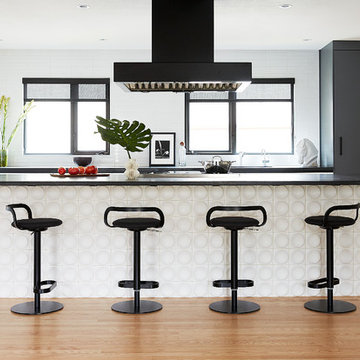
This is an example of a large contemporary single-wall open plan kitchen in San Francisco with an undermount sink, flat-panel cabinets, black cabinets, soapstone benchtops, white splashback, porcelain splashback, stainless steel appliances, light hardwood floors, with island, brown floor and black benchtop.
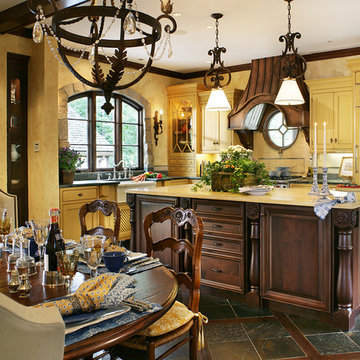
Peter Rymwid photography
This is an example of a mid-sized traditional l-shaped eat-in kitchen in New York with a farmhouse sink, beaded inset cabinets, yellow cabinets, soapstone benchtops, yellow splashback, mosaic tile splashback, panelled appliances, slate floors, with island and brown floor.
This is an example of a mid-sized traditional l-shaped eat-in kitchen in New York with a farmhouse sink, beaded inset cabinets, yellow cabinets, soapstone benchtops, yellow splashback, mosaic tile splashback, panelled appliances, slate floors, with island and brown floor.
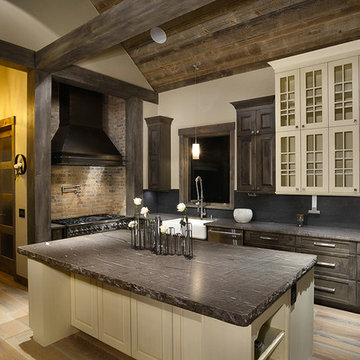
Inspiration for a large country l-shaped open plan kitchen in Denver with a farmhouse sink, recessed-panel cabinets, distressed cabinets, soapstone benchtops, black splashback, stone slab splashback, stainless steel appliances, medium hardwood floors, with island and brown floor.
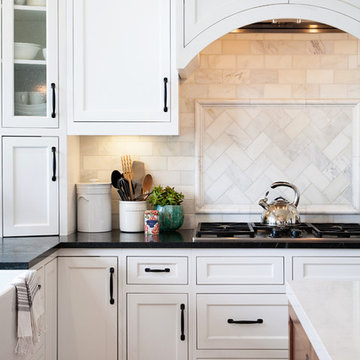
Found Creative Studios
Inspiration for a mid-sized transitional u-shaped kitchen in San Diego with a farmhouse sink, recessed-panel cabinets, white cabinets, soapstone benchtops, white splashback, stone tile splashback, stainless steel appliances, travertine floors and with island.
Inspiration for a mid-sized transitional u-shaped kitchen in San Diego with a farmhouse sink, recessed-panel cabinets, white cabinets, soapstone benchtops, white splashback, stone tile splashback, stainless steel appliances, travertine floors and with island.
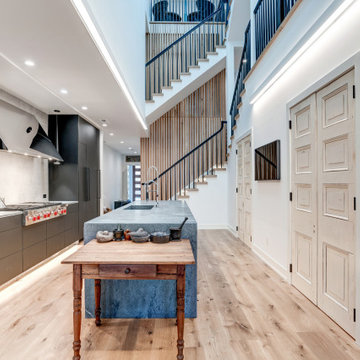
Hammer Contractors, Rockville, Maryland, 2022 Regional CotY Award Winner, Entire House $750,001 to $1,000,000
Large contemporary single-wall eat-in kitchen in DC Metro with an undermount sink, flat-panel cabinets, grey cabinets, soapstone benchtops, white splashback, stainless steel appliances, light hardwood floors, with island and vaulted.
Large contemporary single-wall eat-in kitchen in DC Metro with an undermount sink, flat-panel cabinets, grey cabinets, soapstone benchtops, white splashback, stainless steel appliances, light hardwood floors, with island and vaulted.

First floor of In-Law apartment with Private Living Room, Kitchen and Bedroom Suite.
Photo of a small country u-shaped open plan kitchen in Chicago with an undermount sink, beaded inset cabinets, white cabinets, soapstone benchtops, grey splashback, stone slab splashback, stainless steel appliances, medium hardwood floors, a peninsula, brown floor and grey benchtop.
Photo of a small country u-shaped open plan kitchen in Chicago with an undermount sink, beaded inset cabinets, white cabinets, soapstone benchtops, grey splashback, stone slab splashback, stainless steel appliances, medium hardwood floors, a peninsula, brown floor and grey benchtop.
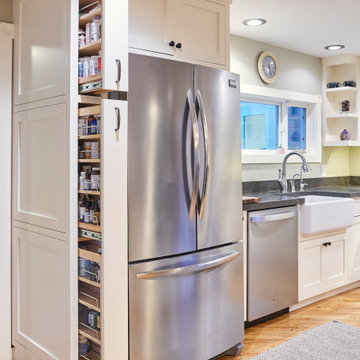
Project undertaken by Sightline Construction – General Contractors offering design and build services in the Santa Cruz and Los Gatos area. Specializing in new construction, additions and Accessory Dwelling Units (ADU’s) as well as kitchen and bath remodels. For more information about Sightline Construction or to contact us for a free consultation click here: https://sightline.construction/
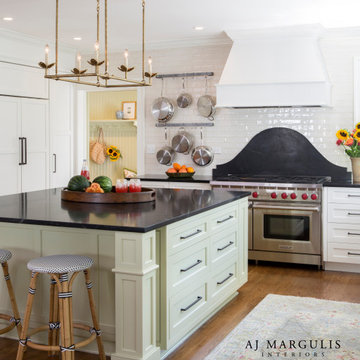
A two storey addition to an already beautiful 1920's center hall colonial that added a mudroom, powder room, bar area, master bedroom and bath, guest bedroom and bath and a large kitchen and family open space.
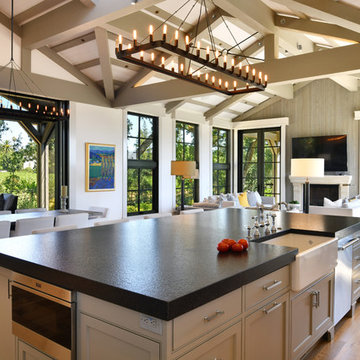
Inspiration for a mid-sized country u-shaped eat-in kitchen in San Francisco with a farmhouse sink, beaded inset cabinets, beige cabinets, soapstone benchtops, light hardwood floors, with island, beige floor and black benchtop.
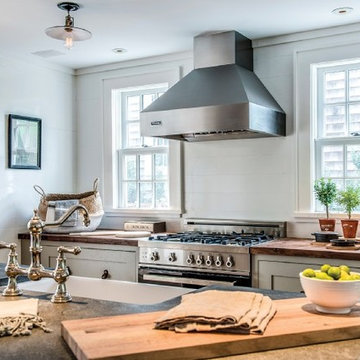
Design ideas for a mid-sized scandinavian galley open plan kitchen in New York with with island, a farmhouse sink, shaker cabinets, grey cabinets, soapstone benchtops, white splashback, timber splashback, stainless steel appliances, light hardwood floors and brown floor.
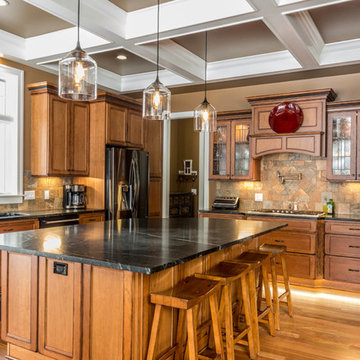
Photo of a large arts and crafts u-shaped eat-in kitchen in Detroit with an undermount sink, flat-panel cabinets, light wood cabinets, soapstone benchtops, green splashback, slate splashback, black appliances, medium hardwood floors and with island.
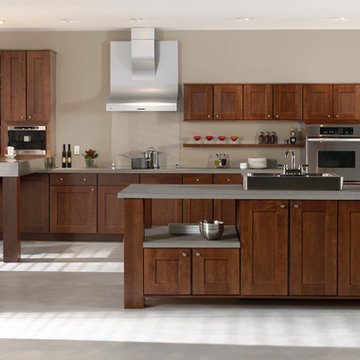
Cherry Copenhagen door style by Mid Continent Cabinetry finished in Fireside.
Inspiration for a large contemporary single-wall open plan kitchen in Orange County with a double-bowl sink, shaker cabinets, dark wood cabinets, soapstone benchtops, stainless steel appliances, concrete floors, with island and grey floor.
Inspiration for a large contemporary single-wall open plan kitchen in Orange County with a double-bowl sink, shaker cabinets, dark wood cabinets, soapstone benchtops, stainless steel appliances, concrete floors, with island and grey floor.
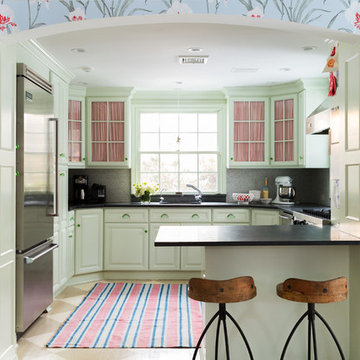
Photo by: Ball & Albanese
Mid-sized eclectic u-shaped eat-in kitchen in New York with an undermount sink, raised-panel cabinets, green cabinets, soapstone benchtops, multi-coloured splashback, mosaic tile splashback, stainless steel appliances, painted wood floors and a peninsula.
Mid-sized eclectic u-shaped eat-in kitchen in New York with an undermount sink, raised-panel cabinets, green cabinets, soapstone benchtops, multi-coloured splashback, mosaic tile splashback, stainless steel appliances, painted wood floors and a peninsula.
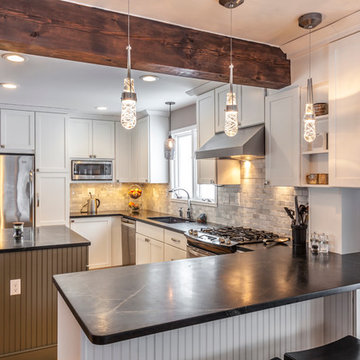
Designer: Matt Welch
Contractor: Adam Lambert
Photographer: Mark Bayer
Inspiration for a mid-sized arts and crafts u-shaped eat-in kitchen in Burlington with an undermount sink, shaker cabinets, white cabinets, soapstone benchtops, white splashback, stone tile splashback, stainless steel appliances, light hardwood floors and with island.
Inspiration for a mid-sized arts and crafts u-shaped eat-in kitchen in Burlington with an undermount sink, shaker cabinets, white cabinets, soapstone benchtops, white splashback, stone tile splashback, stainless steel appliances, light hardwood floors and with island.
Kitchen with Soapstone Benchtops Design Ideas
9