Kitchen with Soapstone Benchtops Design Ideas
Refine by:
Budget
Sort by:Popular Today
21 - 40 of 6,087 photos
Item 1 of 3
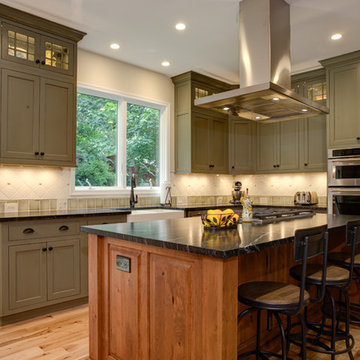
Inspiration for a large country u-shaped separate kitchen in DC Metro with a farmhouse sink, shaker cabinets, green cabinets, soapstone benchtops, beige splashback, ceramic splashback, stainless steel appliances, light hardwood floors and with island.
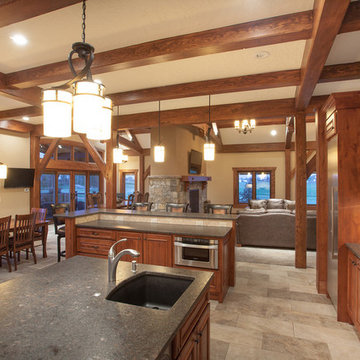
Harper Point Photography
Design ideas for a large country u-shaped open plan kitchen in Denver with an undermount sink, recessed-panel cabinets, medium wood cabinets, soapstone benchtops, beige splashback, ceramic splashback, stainless steel appliances, ceramic floors and multiple islands.
Design ideas for a large country u-shaped open plan kitchen in Denver with an undermount sink, recessed-panel cabinets, medium wood cabinets, soapstone benchtops, beige splashback, ceramic splashback, stainless steel appliances, ceramic floors and multiple islands.
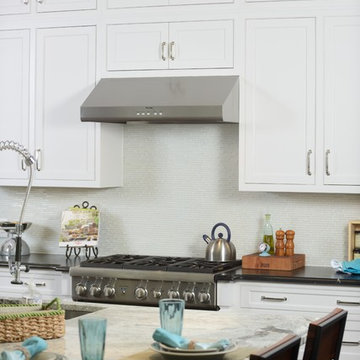
Designed and built by Terramor Homes in Raleigh, NC. The kitchen cabinets were consciously chosen in classic farmhouse style. Pure white and designed to reach the ceiling, clean and simple inset doors with simple classic chrome hardware pulls make for an impressive statement. Soapstone was used on the perimeter, offering the aged traditional look you would find in a classic farm home. Modern stainless appliances fitting flush inside the cabinet spaces give a very custom and built in, more modern feel, accomplishing the wonderful balance we were trying to achieve.
Photography: M. Eric Honeycutt
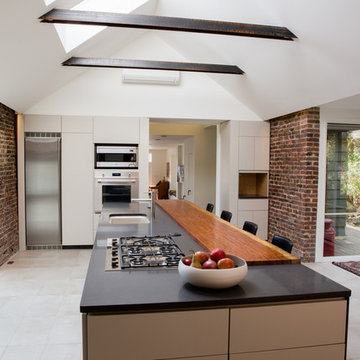
The thickness of the sapele wood kitchen countertop is expressed at the stone island counter. The existing ceilings were removed and replaced with exposed steel I-beam crossties and new cathedral ceilings, with the steel beams placed sideways to provide a cavity at the top and bottom for continuous linear light strips shining up and down. The full height windows go all the way to floor to take full advantage of the view angle down the hill. Photo by Lisa Shires.
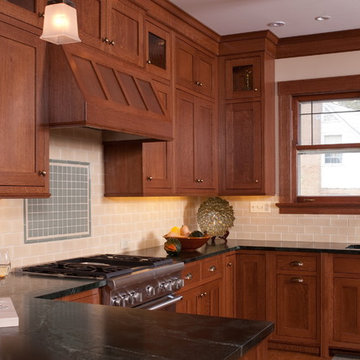
Alex Claney Photography
Photo of an arts and crafts u-shaped eat-in kitchen in Chicago with shaker cabinets, medium wood cabinets, soapstone benchtops, beige splashback, subway tile splashback, stainless steel appliances and an undermount sink.
Photo of an arts and crafts u-shaped eat-in kitchen in Chicago with shaker cabinets, medium wood cabinets, soapstone benchtops, beige splashback, subway tile splashback, stainless steel appliances and an undermount sink.
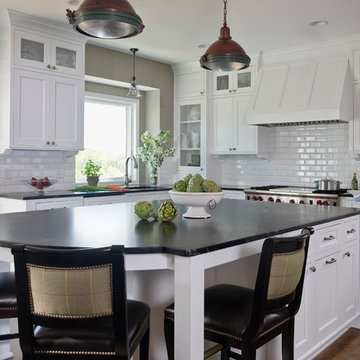
•Designed by Liz Schupanitz while at Casa Verde Design.
•2011 NKBA Awards: 1st Place Medium Kitchens
•2011 NKBA Awards: MSP magazine Editor's Choice Award for Best Kitchen
•2011 NKBA Awards: NKBA Student's Choice Award for Best Kitchen
Photography by Andrea Rugg
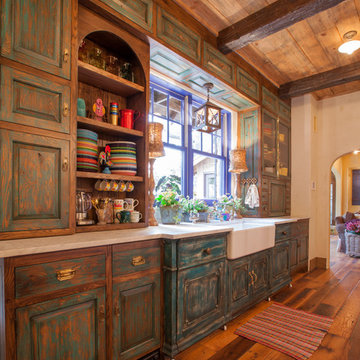
LAIR Architectural + Interior Photography
Inspiration for a country galley eat-in kitchen in Dallas with a farmhouse sink, distressed cabinets, raised-panel cabinets and soapstone benchtops.
Inspiration for a country galley eat-in kitchen in Dallas with a farmhouse sink, distressed cabinets, raised-panel cabinets and soapstone benchtops.
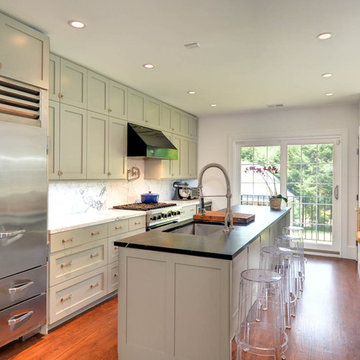
Standard IKEA kitchen in Gladwyne, PA with custom Semihandmade DIY Shaker facing.
Photo by Paul Lipowicz.
Contemporary galley eat-in kitchen in Philadelphia with shaker cabinets, stainless steel appliances, an undermount sink, white splashback, stone slab splashback, green cabinets and soapstone benchtops.
Contemporary galley eat-in kitchen in Philadelphia with shaker cabinets, stainless steel appliances, an undermount sink, white splashback, stone slab splashback, green cabinets and soapstone benchtops.
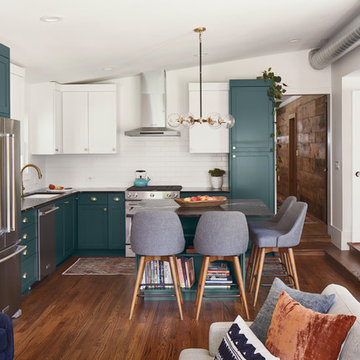
The kitchen is in the portion of the home that was part of an addition by the previous homeowners, which was enclosed and had a very low ceiling. We removed and reframed the roof of the addition portion to vault the ceiling.
The new kitchen layout is open to the family room, and has a large square shaped island. Other improvements include natural soapstone countertops, built-in stainless steel appliances and two tone cabinets with brass hardware.

Kitchen is Center
In our design to combine the apartments, we centered the kitchen - making it a dividing line between private and public space; vastly expanding the storage and work surface area. We discovered an existing unused roof penetration to run a duct to vent out a powerful kitchen hood.
The original bathroom skylight now illuminates the central kitchen space. Without changing the standard skylight size, we gave it architectural scale by carving out the ceiling to maximize daylight.
Light now dances off the vaulted, sculptural angles of the ceiling to bathe the entire space in natural light.

This is an example of a mid-sized scandinavian galley open plan kitchen in Austin with an undermount sink, flat-panel cabinets, black cabinets, soapstone benchtops, white splashback, ceramic splashback, stainless steel appliances, light hardwood floors, a peninsula, brown floor and black benchtop.

Design ideas for a small contemporary galley separate kitchen in Philadelphia with an undermount sink, flat-panel cabinets, light wood cabinets, soapstone benchtops, orange splashback, ceramic splashback, stainless steel appliances, linoleum floors, a peninsula, grey floor and grey benchtop.
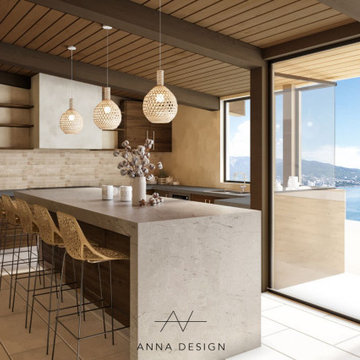
House in Balinese Style, complete remodel
This is an example of a large beach style l-shaped eat-in kitchen in Orange County with an undermount sink, flat-panel cabinets, medium wood cabinets, soapstone benchtops, beige splashback, cement tile splashback, stainless steel appliances, ceramic floors, with island, beige floor and grey benchtop.
This is an example of a large beach style l-shaped eat-in kitchen in Orange County with an undermount sink, flat-panel cabinets, medium wood cabinets, soapstone benchtops, beige splashback, cement tile splashback, stainless steel appliances, ceramic floors, with island, beige floor and grey benchtop.
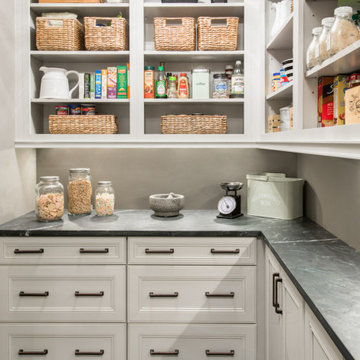
Expansive transitional u-shaped open plan kitchen in St Louis with an undermount sink, flat-panel cabinets, white cabinets, soapstone benchtops, multi-coloured splashback, ceramic splashback, stainless steel appliances, porcelain floors, multiple islands, grey floor and grey benchtop.
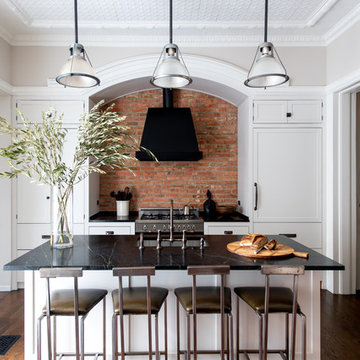
Photography by William Lavalette
Mid-sized traditional single-wall separate kitchen in New York with an undermount sink, soapstone benchtops, brick splashback, with island, brown floor, shaker cabinets, white cabinets, red splashback, panelled appliances, dark hardwood floors and black benchtop.
Mid-sized traditional single-wall separate kitchen in New York with an undermount sink, soapstone benchtops, brick splashback, with island, brown floor, shaker cabinets, white cabinets, red splashback, panelled appliances, dark hardwood floors and black benchtop.
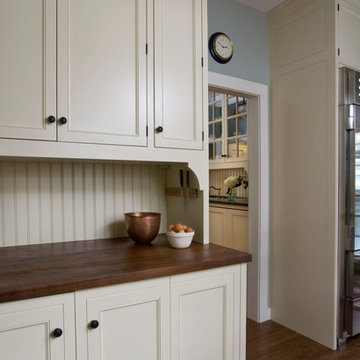
Leslie Schwartz Photography
This is an example of a small traditional galley separate kitchen in Chicago with a farmhouse sink, beaded inset cabinets, white cabinets, soapstone benchtops, coloured appliances, medium hardwood floors, no island and black benchtop.
This is an example of a small traditional galley separate kitchen in Chicago with a farmhouse sink, beaded inset cabinets, white cabinets, soapstone benchtops, coloured appliances, medium hardwood floors, no island and black benchtop.
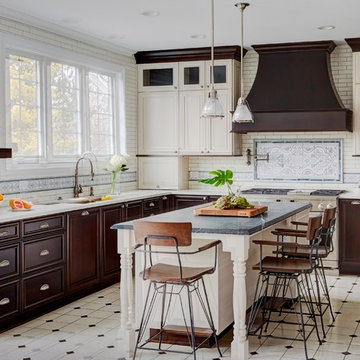
The goal of the project was to create a more functional kitchen, but to remodel with an eco-friendly approach. To minimize the waste going into the landfill, all the old cabinetry and appliances were donated, and the kitchen floor was kept intact because it was in great condition. The challenge was to design the kitchen around the existing floor and the natural soapstone the client fell in love with. The clients continued with the sustainable theme throughout the room with the new materials chosen: The back splash tiles are eco-friendly and hand-made in the USA.. The custom range hood was a beautiful addition to the kitchen. We maximized the counter space around the custom sink by extending the integral drain board above the dishwasher to create more prep space. In the adjacent laundry room, we continued the same color scheme to create a custom wall of cabinets to incorporate a hidden laundry shoot, and dog area. We also added storage around the washer and dryer including two different types of hanging for drying purposes.
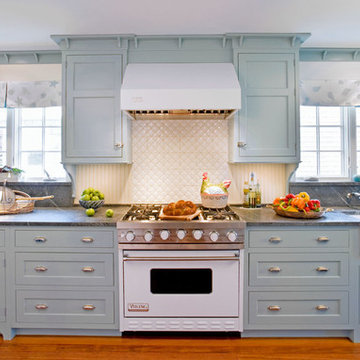
This shingle style cottage was a complete renovation, enhancing its already charming attributes with new, modern amenities.
Renovations included enclosing an existing sunroom, new windows and new roof dormers to gain access to a walk-out roof deck.
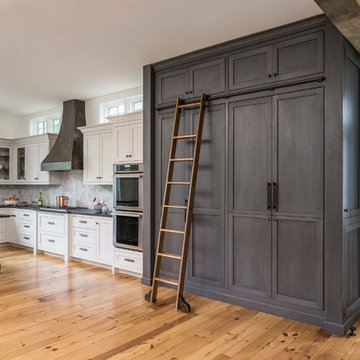
A key storage feature in this space is the large built in pantry. full walnut interior, finished with Rubio oil in a custom blend of grays. The desk area has multiple outlets for charging as well as lots of storage. This is the epicenter of the home. Pocket doors close it off and hide any 'work in progress'. Sliding ladder makes upper storage accessible.
Photography by Eric Roth
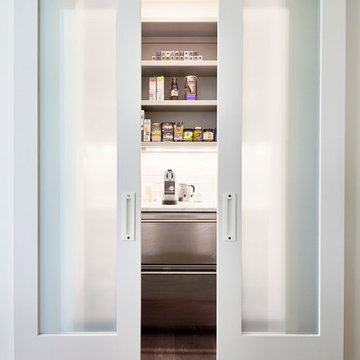
Photo by Kip Dawkins
This is an example of a large modern u-shaped kitchen pantry in Richmond with a double-bowl sink, white cabinets, soapstone benchtops, multi-coloured splashback, marble splashback, stainless steel appliances, medium hardwood floors, with island, beige floor and open cabinets.
This is an example of a large modern u-shaped kitchen pantry in Richmond with a double-bowl sink, white cabinets, soapstone benchtops, multi-coloured splashback, marble splashback, stainless steel appliances, medium hardwood floors, with island, beige floor and open cabinets.
Kitchen with Soapstone Benchtops Design Ideas
2