Kitchen with Soapstone Benchtops Design Ideas
Refine by:
Budget
Sort by:Popular Today
21 - 33 of 33 photos
Item 1 of 3
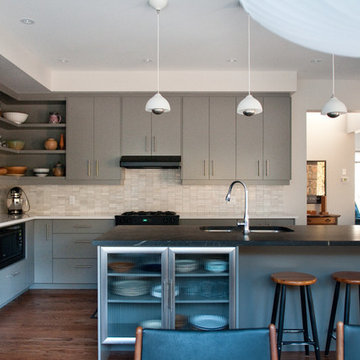
Cabinet Works Plus-Rebecca Melo, designer
Green Mountain Soapstone, St. Catherines
Karen Byker, photographer
Photo of a contemporary kitchen in Toronto with black appliances, flat-panel cabinets, grey cabinets, soapstone benchtops, white splashback and matchstick tile splashback.
Photo of a contemporary kitchen in Toronto with black appliances, flat-panel cabinets, grey cabinets, soapstone benchtops, white splashback and matchstick tile splashback.
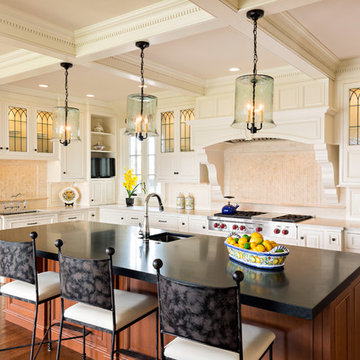
This beautiful seaside kitchen in Osterville MA on Cape Cod was featured as "kitchen of the week" on Houzz! It features white cabinets, leaded mullions, a cherry island and a soapstone countertop.
Kitchen design by Main Street at Botellos
Project by Bayside Building in Centerville, MA
Photography by Dan Cutrona
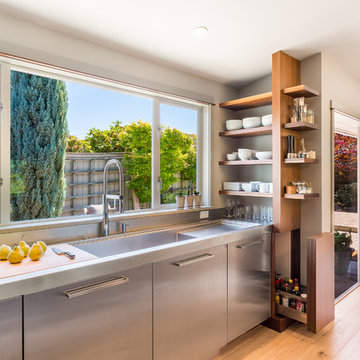
Cory Holland
Contemporary kitchen in Seattle with flat-panel cabinets, soapstone benchtops, an integrated sink, stainless steel cabinets and light hardwood floors.
Contemporary kitchen in Seattle with flat-panel cabinets, soapstone benchtops, an integrated sink, stainless steel cabinets and light hardwood floors.
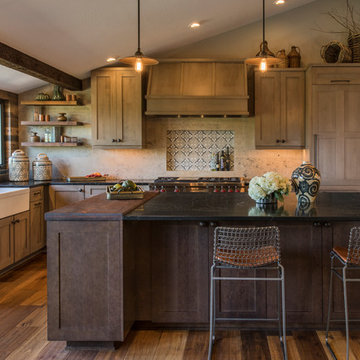
Homeowner needed more light, more room, more style. We knocked out the wall between kitchen and dining room and replaced old window with a larger one. New stained cabinets, Soapstone countertops, and full-height tile backsplash turned this once inconvenient,d ark kitchen into an inviting and beautiful space.
We relocated the refrigerator and applied cabinet panels. The new duel-fuel range provides the utmost in cooking options. A farm sink brings another appealing design element into the clean-up area.
New lighting plan includes undercabinet lighting, recessed lighting in the dining room, and pendant light fixtures over the island.
New wood flooring was woven in with existing to create a seamless expanse of beautiful hardwood. New wood beams were stained to match the floor bringing even more warmth and charm to this kitchen.
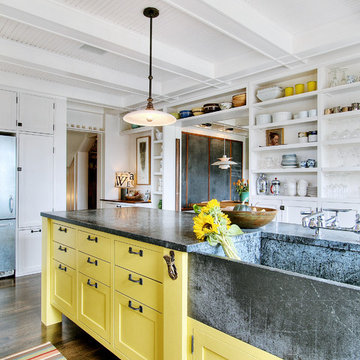
This is an example of an eclectic kitchen in Seattle with stainless steel appliances, an integrated sink, open cabinets, yellow cabinets and soapstone benchtops.
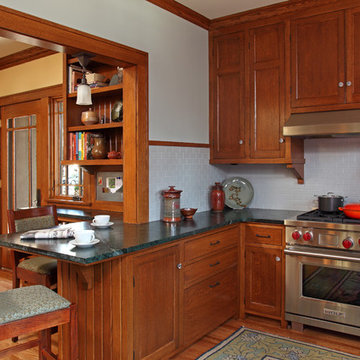
Architecture & Interior Design: David Heide Design Studio -- Photos: Greg Page Photography
This is an example of an arts and crafts u-shaped eat-in kitchen in Minneapolis with medium wood cabinets, recessed-panel cabinets, subway tile splashback, stainless steel appliances, white splashback, a farmhouse sink, soapstone benchtops, a peninsula and medium hardwood floors.
This is an example of an arts and crafts u-shaped eat-in kitchen in Minneapolis with medium wood cabinets, recessed-panel cabinets, subway tile splashback, stainless steel appliances, white splashback, a farmhouse sink, soapstone benchtops, a peninsula and medium hardwood floors.
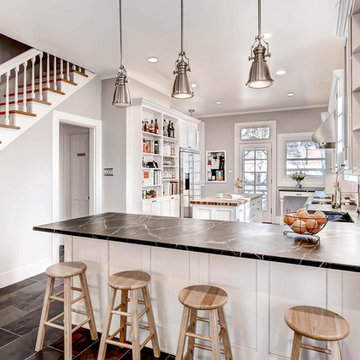
VIRTUANCE
Design ideas for a large transitional l-shaped open plan kitchen in Denver with a farmhouse sink, recessed-panel cabinets, white cabinets, soapstone benchtops, grey splashback, subway tile splashback, stainless steel appliances, ceramic floors and with island.
Design ideas for a large transitional l-shaped open plan kitchen in Denver with a farmhouse sink, recessed-panel cabinets, white cabinets, soapstone benchtops, grey splashback, subway tile splashback, stainless steel appliances, ceramic floors and with island.
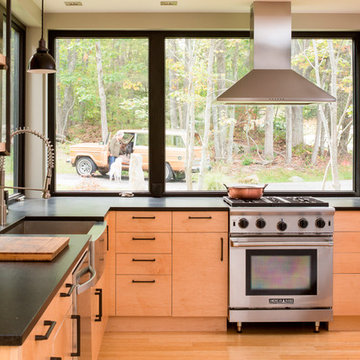
Jeff Roberts Imaging
Design ideas for a country l-shaped kitchen in Portland Maine with a farmhouse sink, flat-panel cabinets, light wood cabinets, soapstone benchtops, stainless steel appliances, light hardwood floors, with island and window splashback.
Design ideas for a country l-shaped kitchen in Portland Maine with a farmhouse sink, flat-panel cabinets, light wood cabinets, soapstone benchtops, stainless steel appliances, light hardwood floors, with island and window splashback.
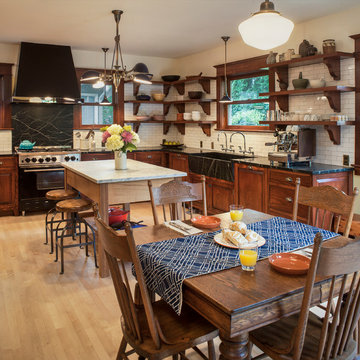
The original kitchen was disjointed and lacked connection to the home and its history. The remodel opened the room to other areas of the home by incorporating an unused breakfast nook and enclosed porch to create a spacious new kitchen. It features stunning soapstone counters and range splash, era appropriate subway tiles, and hand crafted floating shelves. Ceasarstone on the island creates a durable, hardworking surface for prep work. A black Blue Star range anchors the space while custom inset fir cabinets wrap the walls and provide ample storage. Great care was given in restoring and recreating historic details for this charming Foursquare kitchen.
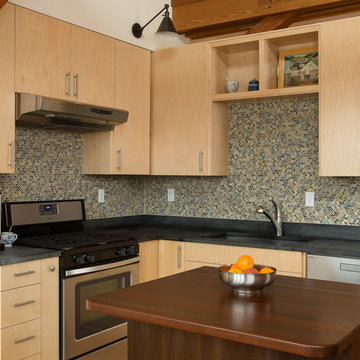
Photo of a mid-sized country u-shaped eat-in kitchen in Other with with island, an undermount sink, flat-panel cabinets, light wood cabinets, multi-coloured splashback, mosaic tile splashback, stainless steel appliances, black benchtop, soapstone benchtops, light hardwood floors and beige floor.
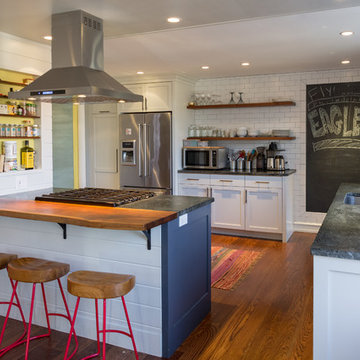
Caity MacLeod
Design ideas for a mid-sized transitional l-shaped open plan kitchen in Philadelphia with an undermount sink, shaker cabinets, white cabinets, soapstone benchtops, subway tile splashback, stainless steel appliances, medium hardwood floors and with island.
Design ideas for a mid-sized transitional l-shaped open plan kitchen in Philadelphia with an undermount sink, shaker cabinets, white cabinets, soapstone benchtops, subway tile splashback, stainless steel appliances, medium hardwood floors and with island.
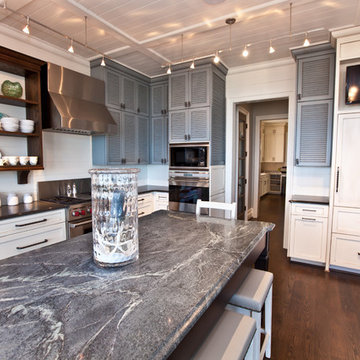
Beach style kitchen in Raleigh with louvered cabinets, grey cabinets, soapstone benchtops and panelled appliances.
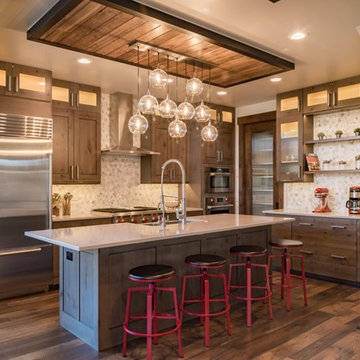
Photography by APEX Architecture
Design ideas for a mid-sized contemporary l-shaped kitchen in Denver with a farmhouse sink, shaker cabinets, medium wood cabinets, soapstone benchtops, beige splashback, ceramic splashback, stainless steel appliances, medium hardwood floors and with island.
Design ideas for a mid-sized contemporary l-shaped kitchen in Denver with a farmhouse sink, shaker cabinets, medium wood cabinets, soapstone benchtops, beige splashback, ceramic splashback, stainless steel appliances, medium hardwood floors and with island.
Kitchen with Soapstone Benchtops Design Ideas
2