Kitchen with Soapstone Benchtops Design Ideas
Refine by:
Budget
Sort by:Popular Today
81 - 100 of 3,929 photos
Item 1 of 3
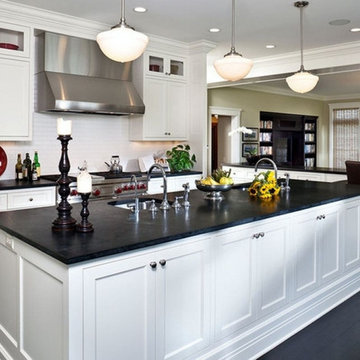
Inspiration for a mid-sized traditional single-wall kitchen in Raleigh with an undermount sink, shaker cabinets, white cabinets, soapstone benchtops, white splashback, subway tile splashback, stainless steel appliances, dark hardwood floors, with island, black floor and black benchtop.
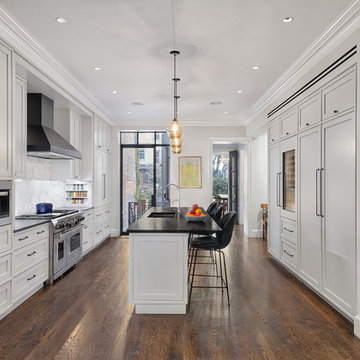
Photographer: Jeffrey Kilmer
Mid-sized transitional galley kitchen in New York with an undermount sink, white cabinets, soapstone benchtops, white splashback, marble splashback, with island, brown floor, black benchtop, shaker cabinets, stainless steel appliances and dark hardwood floors.
Mid-sized transitional galley kitchen in New York with an undermount sink, white cabinets, soapstone benchtops, white splashback, marble splashback, with island, brown floor, black benchtop, shaker cabinets, stainless steel appliances and dark hardwood floors.
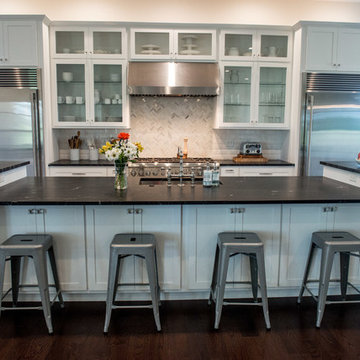
Modern plantation home boasts this striking chef's kitchen. Individual fridge & freezer towers anchor the back wall, centering the grand 48" stove & allowing space for a grand island.
Mandi B Photography
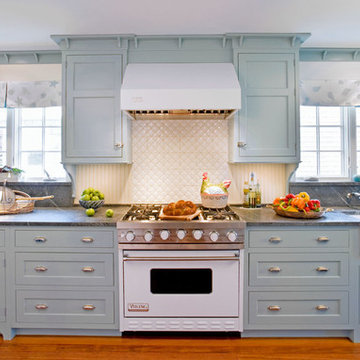
This shingle style cottage was a complete renovation, enhancing its already charming attributes with new, modern amenities.
Renovations included enclosing an existing sunroom, new windows and new roof dormers to gain access to a walk-out roof deck.
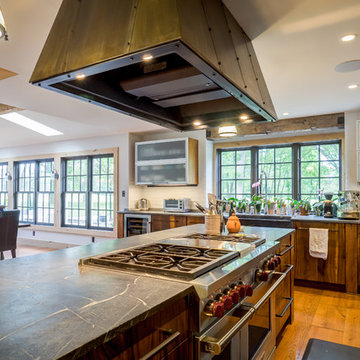
Photographer: Thomas Robert Clark
Mid-sized country galley separate kitchen in Philadelphia with open cabinets, medium wood cabinets, soapstone benchtops, white splashback, stainless steel appliances, medium hardwood floors, with island, brown floor, a farmhouse sink and glass tile splashback.
Mid-sized country galley separate kitchen in Philadelphia with open cabinets, medium wood cabinets, soapstone benchtops, white splashback, stainless steel appliances, medium hardwood floors, with island, brown floor, a farmhouse sink and glass tile splashback.
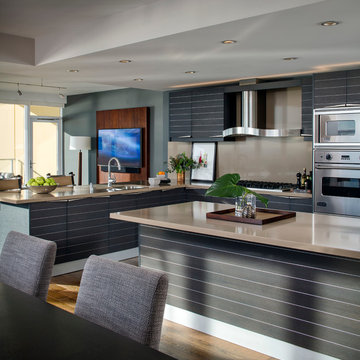
This project was purposefully neutralized in ocean grays and blues with accents that mirror a drama filled sunset. This achieves a calming effect as the sun rises in the early morning. At high noon we strived for balance of the senses with rich textures that both soothe and excite. Under foot is a plush midnight ocean blue rug that emulates walking on water. Tactile fabrics and velvet pillows provide interest and comfort. As the sun crescendos, the oranges and deep blues in both art and accents invite you and the night to dance inside your home. Lighting was an intriguing challenge and was solved by creating a delicate balance between natural light and creative interior lighting solutions.
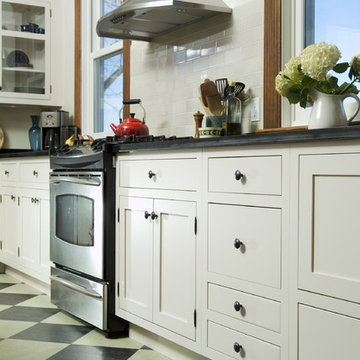
Large country l-shaped eat-in kitchen in New York with a double-bowl sink, shaker cabinets, white cabinets, soapstone benchtops, stone slab splashback, stainless steel appliances, linoleum floors and with island.
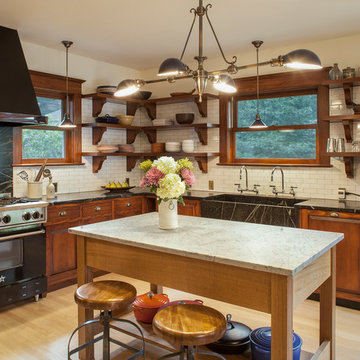
The original kitchen was disjointed and lacked connection to the home and its history. The remodel opened the room to other areas of the home by incorporating an unused breakfast nook and enclosed porch to create a spacious new kitchen. It features stunning soapstone counters and range splash, era appropriate subway tiles, and hand crafted floating shelves. Ceasarstone on the island creates a durable, hardworking surface for prep work. A black Blue Star range anchors the space while custom inset fir cabinets wrap the walls and provide ample storage. Great care was given in restoring and recreating historic details for this charming Foursquare kitchen.
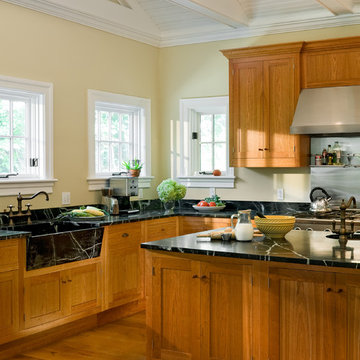
Kitchen/Family Room. Photographer: Rob Karosis
Inspiration for a country eat-in kitchen in New York with an integrated sink, shaker cabinets, medium wood cabinets and soapstone benchtops.
Inspiration for a country eat-in kitchen in New York with an integrated sink, shaker cabinets, medium wood cabinets and soapstone benchtops.
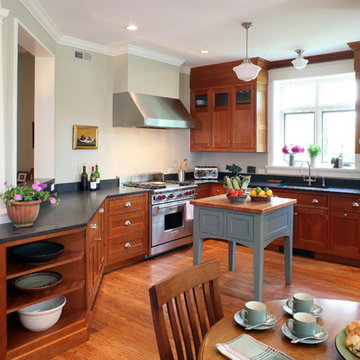
Mid-sized arts and crafts u-shaped eat-in kitchen in DC Metro with shaker cabinets, medium wood cabinets, black splashback, panelled appliances, a double-bowl sink, soapstone benchtops, light hardwood floors, with island and red floor.
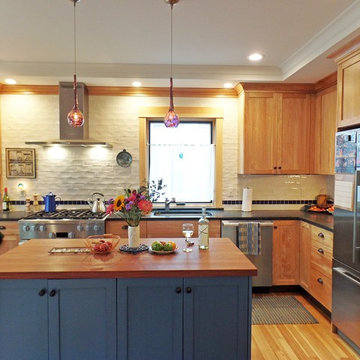
Red birch cabinetry, Soapstone countertops and recycled fir flooring contribute to the natural feel of the project.
This is an example of a mid-sized contemporary l-shaped eat-in kitchen in Other with a single-bowl sink, shaker cabinets, light wood cabinets, soapstone benchtops, white splashback, subway tile splashback, stainless steel appliances, light hardwood floors, with island, beige floor and grey benchtop.
This is an example of a mid-sized contemporary l-shaped eat-in kitchen in Other with a single-bowl sink, shaker cabinets, light wood cabinets, soapstone benchtops, white splashback, subway tile splashback, stainless steel appliances, light hardwood floors, with island, beige floor and grey benchtop.
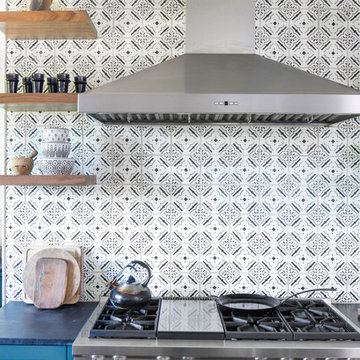
Photography by Tre Dunham
Design ideas for a mid-sized transitional kitchen in Austin with glass-front cabinets, turquoise cabinets, soapstone benchtops, black benchtop and stainless steel appliances.
Design ideas for a mid-sized transitional kitchen in Austin with glass-front cabinets, turquoise cabinets, soapstone benchtops, black benchtop and stainless steel appliances.
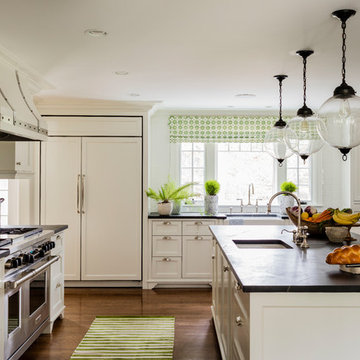
KT2DesignGroup
Michael J Lee Photography
This is an example of a large transitional l-shaped eat-in kitchen in Boston with a farmhouse sink, flat-panel cabinets, white cabinets, soapstone benchtops, white splashback, subway tile splashback, panelled appliances, medium hardwood floors, with island and brown floor.
This is an example of a large transitional l-shaped eat-in kitchen in Boston with a farmhouse sink, flat-panel cabinets, white cabinets, soapstone benchtops, white splashback, subway tile splashback, panelled appliances, medium hardwood floors, with island and brown floor.
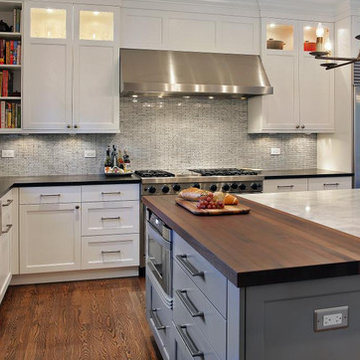
This is an example of a large country l-shaped eat-in kitchen in Miami with a farmhouse sink, shaker cabinets, white cabinets, soapstone benchtops, grey splashback, stainless steel appliances, dark hardwood floors, with island, brown floor and white benchtop.
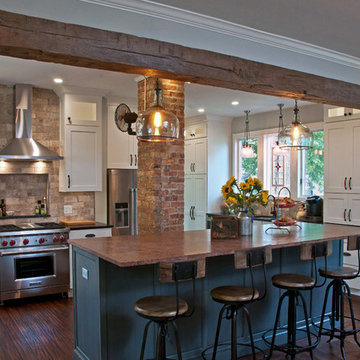
The large wood beam, brick tile backsplash, and exposed brick post add to the rustic feel of this kitchen.
La Grange, Illinois
Large country l-shaped eat-in kitchen in Chicago with shaker cabinets, stainless steel appliances, with island, white cabinets, medium hardwood floors, a farmhouse sink, soapstone benchtops, stone tile splashback, brown splashback and brown floor.
Large country l-shaped eat-in kitchen in Chicago with shaker cabinets, stainless steel appliances, with island, white cabinets, medium hardwood floors, a farmhouse sink, soapstone benchtops, stone tile splashback, brown splashback and brown floor.
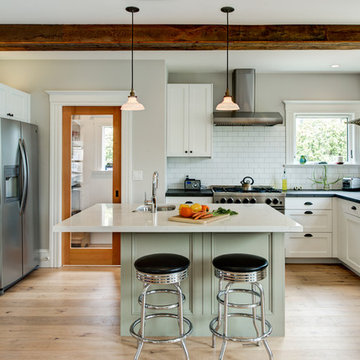
Treve Johnson
This is an example of a mid-sized eclectic l-shaped open plan kitchen in San Francisco with a farmhouse sink, shaker cabinets, white cabinets, soapstone benchtops, white splashback, subway tile splashback, stainless steel appliances, light hardwood floors, with island and brown floor.
This is an example of a mid-sized eclectic l-shaped open plan kitchen in San Francisco with a farmhouse sink, shaker cabinets, white cabinets, soapstone benchtops, white splashback, subway tile splashback, stainless steel appliances, light hardwood floors, with island and brown floor.
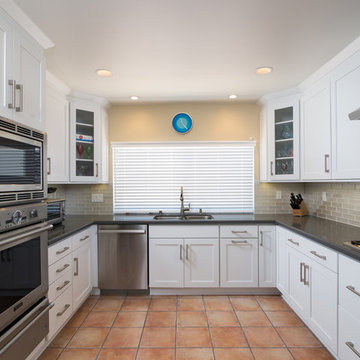
This small, rectangular shaped San Diego kitchen remodel was inspired by white and gray earth tones. It was built modern with white cabinets, modern hardware, soapstone countertops and subway tiling. www.remodelworks.com
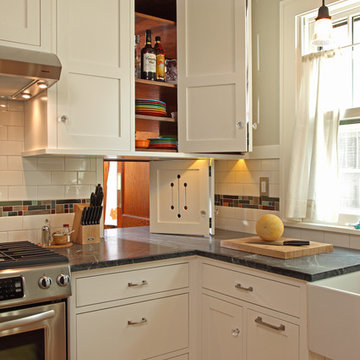
Architecture & Interior Design: David Heide Design Studio -- Photos: Greg Page Photography
Photo of a small arts and crafts u-shaped separate kitchen in Minneapolis with recessed-panel cabinets, white cabinets, subway tile splashback, white splashback, stainless steel appliances, a farmhouse sink, no island, soapstone benchtops and medium hardwood floors.
Photo of a small arts and crafts u-shaped separate kitchen in Minneapolis with recessed-panel cabinets, white cabinets, subway tile splashback, white splashback, stainless steel appliances, a farmhouse sink, no island, soapstone benchtops and medium hardwood floors.
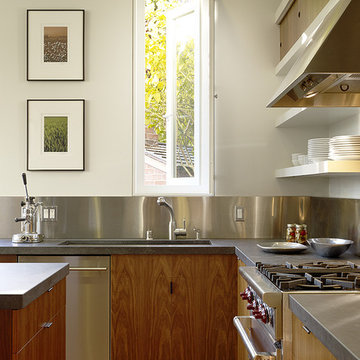
Typical of many San Francisco Victorians, this home’s kitchen had evolved over the years out of an enclosed porch. The centerpiece of the new light-filled space is a custom island / drop-leaf table that converts from a casual family dining area to an ample area for the children’s art projects, or seating for twelve. Open shelving and a series of custom ledges for the family’s seasonal canning efforts intensify the casual, working feel to the kitchen, which is both modern, yet appropriate to the essence of the home.
Photography: Matthew Millman
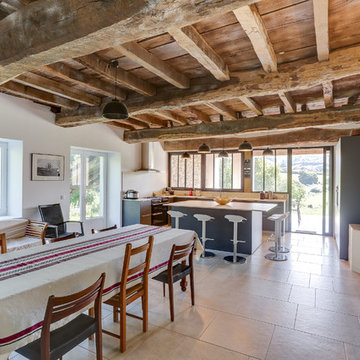
Johann Garcia
Photo of a mid-sized country u-shaped kitchen in Bordeaux with flat-panel cabinets, grey cabinets, soapstone benchtops, beige splashback, ceramic splashback, ceramic floors, with island, beige floor, beige benchtop and a double-bowl sink.
Photo of a mid-sized country u-shaped kitchen in Bordeaux with flat-panel cabinets, grey cabinets, soapstone benchtops, beige splashback, ceramic splashback, ceramic floors, with island, beige floor, beige benchtop and a double-bowl sink.
Kitchen with Soapstone Benchtops Design Ideas
5