Kitchen with Soapstone Benchtops Design Ideas
Refine by:
Budget
Sort by:Popular Today
141 - 160 of 3,929 photos
Item 1 of 3
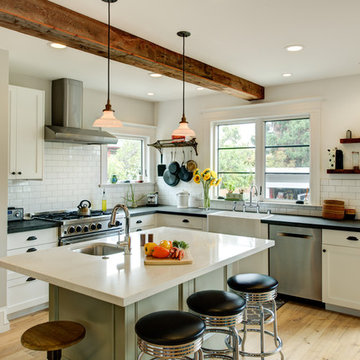
Treve Johnson
Inspiration for a mid-sized eclectic l-shaped open plan kitchen in San Francisco with a farmhouse sink, shaker cabinets, white cabinets, soapstone benchtops, white splashback, subway tile splashback, stainless steel appliances, light hardwood floors, with island and brown floor.
Inspiration for a mid-sized eclectic l-shaped open plan kitchen in San Francisco with a farmhouse sink, shaker cabinets, white cabinets, soapstone benchtops, white splashback, subway tile splashback, stainless steel appliances, light hardwood floors, with island and brown floor.
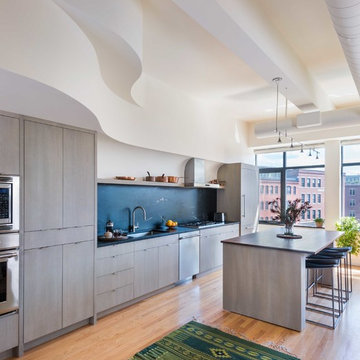
Nat Rea Photography
Mid-sized eclectic single-wall open plan kitchen in Boston with an undermount sink, flat-panel cabinets, light wood cabinets, soapstone benchtops, black splashback, stone slab splashback, panelled appliances, light hardwood floors and with island.
Mid-sized eclectic single-wall open plan kitchen in Boston with an undermount sink, flat-panel cabinets, light wood cabinets, soapstone benchtops, black splashback, stone slab splashback, panelled appliances, light hardwood floors and with island.
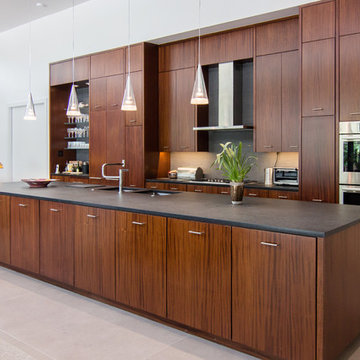
View from kitchen into great room.
This is an example of a large midcentury single-wall open plan kitchen in Dallas with an undermount sink, flat-panel cabinets, medium wood cabinets, stainless steel appliances, porcelain floors, with island, beige floor and soapstone benchtops.
This is an example of a large midcentury single-wall open plan kitchen in Dallas with an undermount sink, flat-panel cabinets, medium wood cabinets, stainless steel appliances, porcelain floors, with island, beige floor and soapstone benchtops.
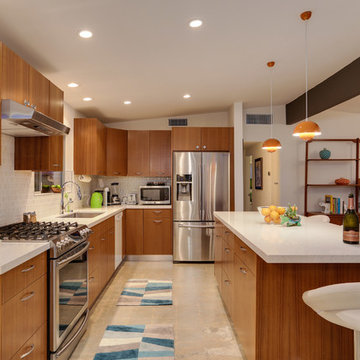
Kelly Peak
Design ideas for a mid-sized midcentury eat-in kitchen in Los Angeles with a double-bowl sink, flat-panel cabinets, light wood cabinets, soapstone benchtops, white splashback, mosaic tile splashback, stainless steel appliances, ceramic floors and with island.
Design ideas for a mid-sized midcentury eat-in kitchen in Los Angeles with a double-bowl sink, flat-panel cabinets, light wood cabinets, soapstone benchtops, white splashback, mosaic tile splashback, stainless steel appliances, ceramic floors and with island.
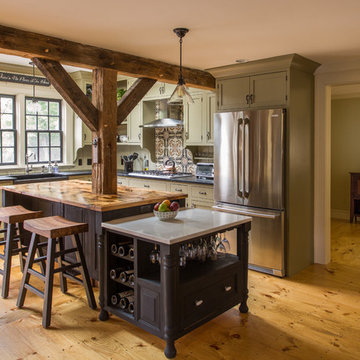
The 1790 Garvin-Weeks Farmstead is a beautiful farmhouse with Georgian and Victorian period rooms as well as a craftsman style addition from the early 1900s. The original house was from the late 18th century, and the barn structure shortly after that. The client desired architectural styles for her new master suite, revamped kitchen, and family room, that paid close attention to the individual eras of the home. The master suite uses antique furniture from the Georgian era, and the floral wallpaper uses stencils from an original vintage piece. The kitchen and family room are classic farmhouse style, and even use timbers and rafters from the original barn structure. The expansive kitchen island uses reclaimed wood, as does the dining table. The custom cabinetry, milk paint, hand-painted tiles, soapstone sink, and marble baking top are other important elements to the space. The historic home now shines.
Eric Roth
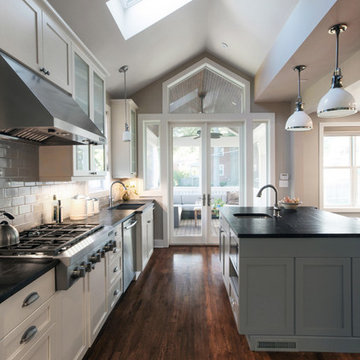
EnviroHomeDesign LLC
Photo of a mid-sized modern single-wall open plan kitchen in DC Metro with a farmhouse sink, recessed-panel cabinets, grey cabinets, soapstone benchtops, grey splashback, subway tile splashback, stainless steel appliances, dark hardwood floors and with island.
Photo of a mid-sized modern single-wall open plan kitchen in DC Metro with a farmhouse sink, recessed-panel cabinets, grey cabinets, soapstone benchtops, grey splashback, subway tile splashback, stainless steel appliances, dark hardwood floors and with island.
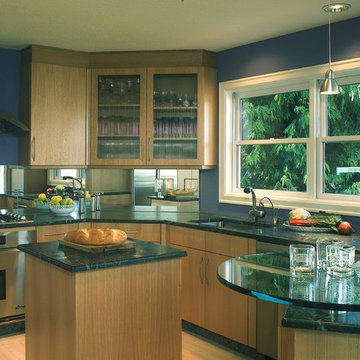
Custom rolling baking center.
This is an example of a mid-sized contemporary u-shaped open plan kitchen in Portland with an undermount sink, flat-panel cabinets, light wood cabinets, soapstone benchtops, mirror splashback, stainless steel appliances, light hardwood floors, a peninsula and black benchtop.
This is an example of a mid-sized contemporary u-shaped open plan kitchen in Portland with an undermount sink, flat-panel cabinets, light wood cabinets, soapstone benchtops, mirror splashback, stainless steel appliances, light hardwood floors, a peninsula and black benchtop.
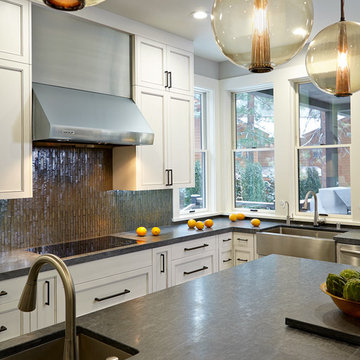
Photos by Eric Zepeda Studio
Large contemporary l-shaped eat-in kitchen in San Francisco with a farmhouse sink, recessed-panel cabinets, white cabinets, soapstone benchtops, grey splashback, glass tile splashback, stainless steel appliances, with island and dark hardwood floors.
Large contemporary l-shaped eat-in kitchen in San Francisco with a farmhouse sink, recessed-panel cabinets, white cabinets, soapstone benchtops, grey splashback, glass tile splashback, stainless steel appliances, with island and dark hardwood floors.
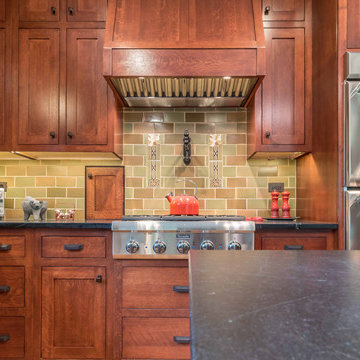
The open concept Great Room includes the Kitchen, Breakfast, Dining, and Living spaces. The dining room is visually and physically separated by built-in shelves and a coffered ceiling. Windows and french doors open from this space into the adjacent Sunroom. The wood cabinets and trim detail present throughout the rest of the home are highlighted here, brightened by the many windows, with views to the lush back yard. The large island features a pull-out marble prep table for baking, and the counter is home to the grocery pass-through to the Mudroom / Butler's Pantry.
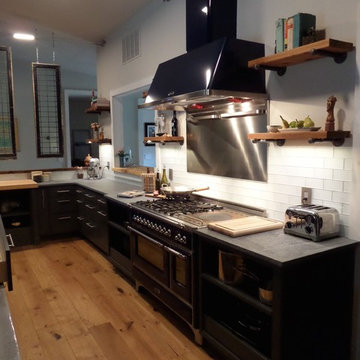
Design ideas for a large industrial kitchen in Orlando with a farmhouse sink, grey cabinets, soapstone benchtops, white splashback, glass tile splashback, medium hardwood floors, with island and grey benchtop.
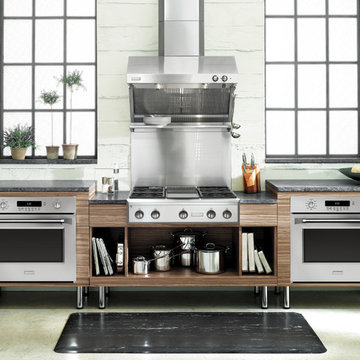
Photo of a mid-sized contemporary l-shaped open plan kitchen in Other with stainless steel appliances, concrete floors, flat-panel cabinets, light wood cabinets, soapstone benchtops, no island and grey floor.
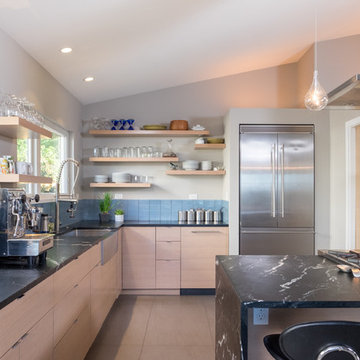
This is an example of a modern kitchen in Seattle with a farmhouse sink, light wood cabinets, soapstone benchtops, blue splashback, glass tile splashback, stainless steel appliances and porcelain floors.
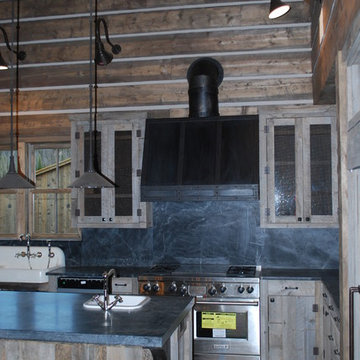
Design ideas for a mid-sized country u-shaped kitchen in Denver with a farmhouse sink, flat-panel cabinets, light wood cabinets, soapstone benchtops, black splashback, stone slab splashback, stainless steel appliances, porcelain floors and with island.
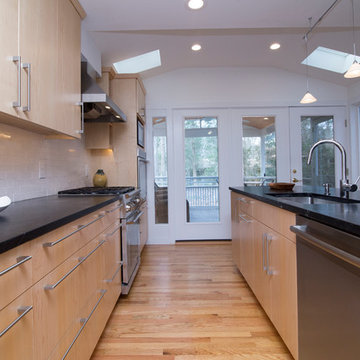
Marilyn Peryer Style House Photography
This is an example of a large contemporary galley open plan kitchen in Raleigh with an undermount sink, flat-panel cabinets, soapstone benchtops, white splashback, stainless steel appliances, with island, light wood cabinets, ceramic splashback, medium hardwood floors, orange floor and black benchtop.
This is an example of a large contemporary galley open plan kitchen in Raleigh with an undermount sink, flat-panel cabinets, soapstone benchtops, white splashback, stainless steel appliances, with island, light wood cabinets, ceramic splashback, medium hardwood floors, orange floor and black benchtop.
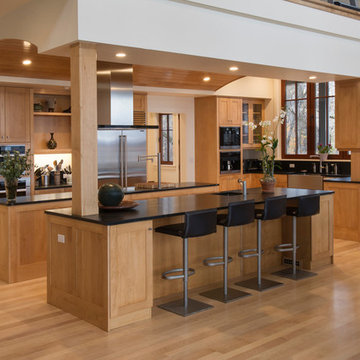
Robert P Campbell
Photo of a contemporary eat-in kitchen in New York with a farmhouse sink, shaker cabinets, light wood cabinets, soapstone benchtops, stainless steel appliances, medium hardwood floors and multiple islands.
Photo of a contemporary eat-in kitchen in New York with a farmhouse sink, shaker cabinets, light wood cabinets, soapstone benchtops, stainless steel appliances, medium hardwood floors and multiple islands.
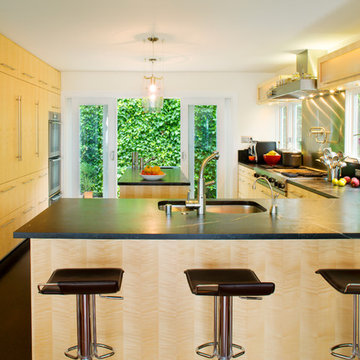
Lara Swimmer Photography
This is an example of a large contemporary u-shaped eat-in kitchen in Seattle with an undermount sink, flat-panel cabinets, light wood cabinets, soapstone benchtops, black splashback, stone slab splashback, stainless steel appliances and with island.
This is an example of a large contemporary u-shaped eat-in kitchen in Seattle with an undermount sink, flat-panel cabinets, light wood cabinets, soapstone benchtops, black splashback, stone slab splashback, stainless steel appliances and with island.
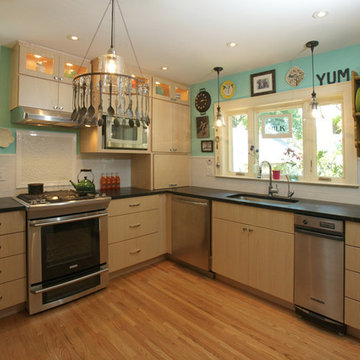
Kitchen cabinets are made of natural maple in a flat front door style. The small kitchen was maximized for efficiency with a mixer lift, appliance garage, trash compactor, and cabinets to the ceiling. A bright cheery paint color and the homeowners collections add to the eclectic feel of the space. Studio Polaris Photography
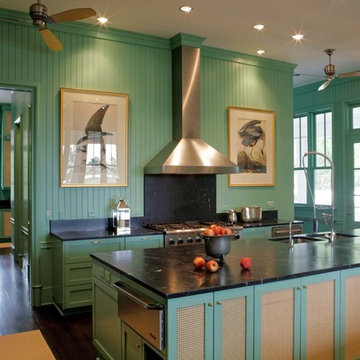
Photographer: Richard Leo Johnson
Photo of a country kitchen in Atlanta with an undermount sink, recessed-panel cabinets, green cabinets, soapstone benchtops, black splashback, stone slab splashback and stainless steel appliances.
Photo of a country kitchen in Atlanta with an undermount sink, recessed-panel cabinets, green cabinets, soapstone benchtops, black splashback, stone slab splashback and stainless steel appliances.
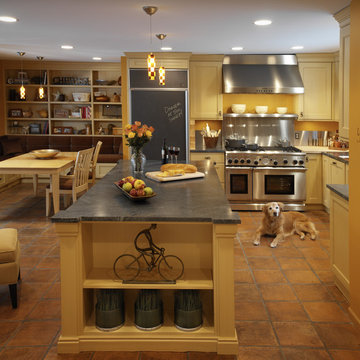
Needing a functional space for a frequent cook, this kitchen accomplishes just that along with added color. A 48" stainless steel range with broiler and a chalkboard refrigerator all add character and comfort all in one space.
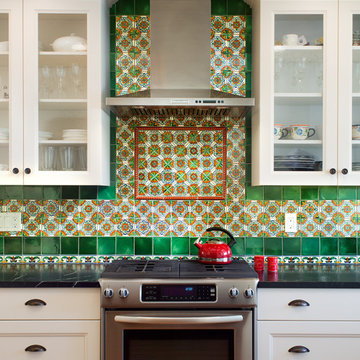
The homeowner wanted to keep the Spanish/Mexican flavor of this 1939 Craftsman bungalow in Point Loma. She was fearless in her color choices for the backsplash to reflect this esthetic.
Since the kitchen is open to the dining room and living room, we decided to add the color on the backsplash with neutral white Craftsman style cabinets as the background.
Designed By Margaret Dean
Brady Architectural Photography
Kitchen with Soapstone Benchtops Design Ideas
8