Kitchen with Brown Cabinets and Solid Surface Benchtops Design Ideas
Refine by:
Budget
Sort by:Popular Today
1 - 20 of 1,234 photos
Item 1 of 3
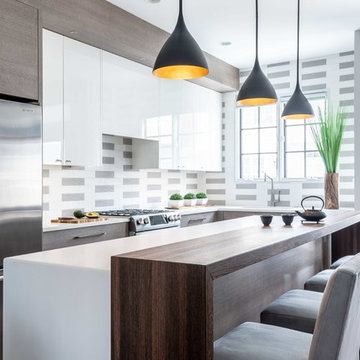
Alexandria, Virginia Modern Transitional Kitchen
#SarahTurner4JenniferGilmer
http://www.gilmerkitchens.com/
Photography by Keith Miller of Keiana Interiors
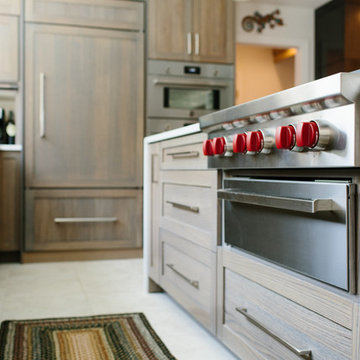
Inspiration for a mid-sized transitional l-shaped kitchen in Seattle with an undermount sink, shaker cabinets, brown cabinets, solid surface benchtops, panelled appliances, ceramic floors, with island, beige floor and white benchtop.
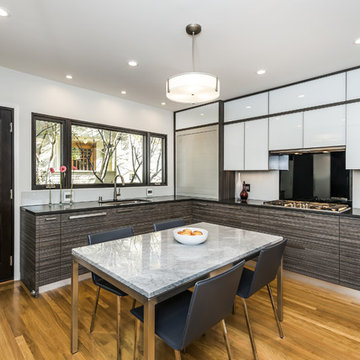
Kitchen design by Nadja Pentic
Design ideas for a mid-sized contemporary l-shaped separate kitchen in San Francisco with an undermount sink, flat-panel cabinets, medium hardwood floors, brown floor, brown cabinets, solid surface benchtops, white splashback, glass sheet splashback, panelled appliances and black benchtop.
Design ideas for a mid-sized contemporary l-shaped separate kitchen in San Francisco with an undermount sink, flat-panel cabinets, medium hardwood floors, brown floor, brown cabinets, solid surface benchtops, white splashback, glass sheet splashback, panelled appliances and black benchtop.
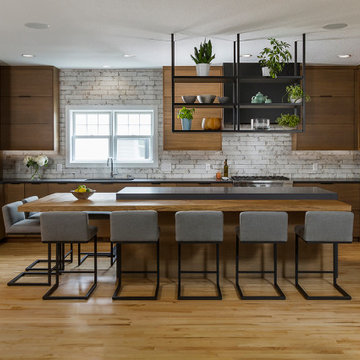
Inspiration for a modern u-shaped kitchen in Minneapolis with an undermount sink, flat-panel cabinets, brown cabinets, solid surface benchtops, white splashback, light hardwood floors, with island, black benchtop and panelled appliances.
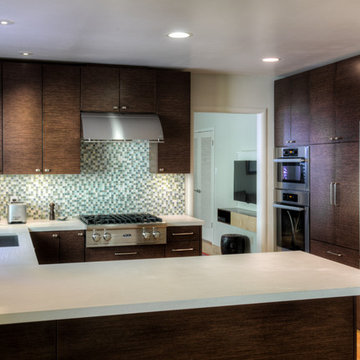
Treve Johnson Photography
Small contemporary u-shaped eat-in kitchen in San Francisco with an undermount sink, flat-panel cabinets, brown cabinets, solid surface benchtops, multi-coloured splashback, stainless steel appliances, mosaic tile splashback, light hardwood floors and no island.
Small contemporary u-shaped eat-in kitchen in San Francisco with an undermount sink, flat-panel cabinets, brown cabinets, solid surface benchtops, multi-coloured splashback, stainless steel appliances, mosaic tile splashback, light hardwood floors and no island.
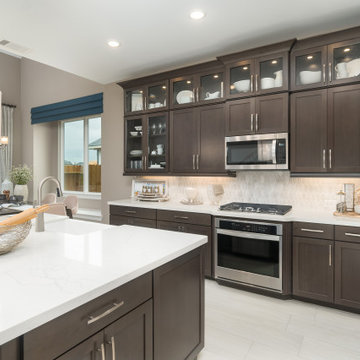
Design ideas for a mid-sized contemporary l-shaped eat-in kitchen in Houston with a farmhouse sink, recessed-panel cabinets, brown cabinets, solid surface benchtops, beige splashback, ceramic splashback, stainless steel appliances, with island and white benchtop.
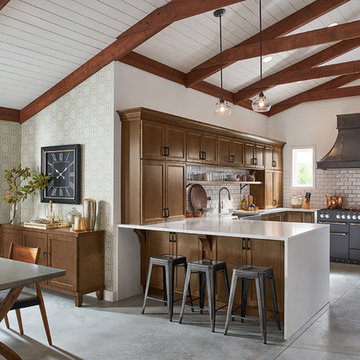
Photo of a large country u-shaped separate kitchen in Providence with a farmhouse sink, recessed-panel cabinets, brown cabinets, solid surface benchtops, white splashback, subway tile splashback, black appliances, concrete floors, no island, grey floor and white benchtop.
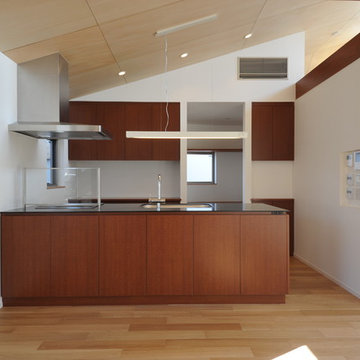
地盤高低差を利用したスキップフロアによる住まい
Photo of a small contemporary single-wall open plan kitchen in Tokyo with an undermount sink, flat-panel cabinets, brown cabinets, solid surface benchtops, black appliances, plywood floors, a peninsula, brown floor and black benchtop.
Photo of a small contemporary single-wall open plan kitchen in Tokyo with an undermount sink, flat-panel cabinets, brown cabinets, solid surface benchtops, black appliances, plywood floors, a peninsula, brown floor and black benchtop.
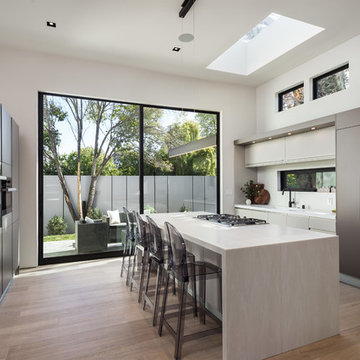
Design ideas for an expansive contemporary galley eat-in kitchen in San Diego with an integrated sink, flat-panel cabinets, brown cabinets, solid surface benchtops, white splashback, porcelain splashback, panelled appliances, light hardwood floors, with island and beige floor.
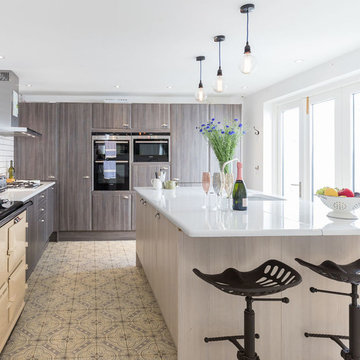
This stunning large open plan kitchen diner has been designed to provide ample amounts of storage and countertop space, whilst also maintaining a bright and fresh appearance. The kitchen features an island with barstool seating at one end and sink inset into the countertop. Additionally, a range oven site proudly along the wall with gas hob and built in oven also implemented - the perfect set up for visitors cooking for many accompanying guests.
See more of this project at https://absoluteprojectmanagement.com/portfolio/suki-kemptown-brighton/
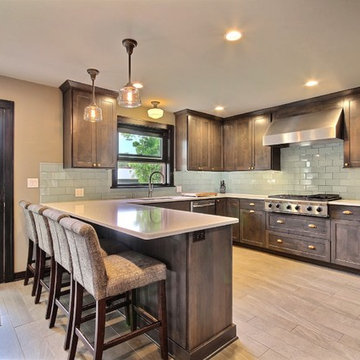
This is an example of a large arts and crafts u-shaped eat-in kitchen in Portland with an undermount sink, recessed-panel cabinets, brown cabinets, solid surface benchtops, white splashback, subway tile splashback, stainless steel appliances, porcelain floors, a peninsula and grey floor.
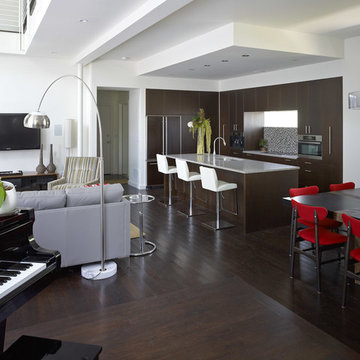
Photo of a small modern l-shaped open plan kitchen in Atlanta with an undermount sink, flat-panel cabinets, brown cabinets, solid surface benchtops, multi-coloured splashback, glass tile splashback, stainless steel appliances, dark hardwood floors, with island and brown floor.
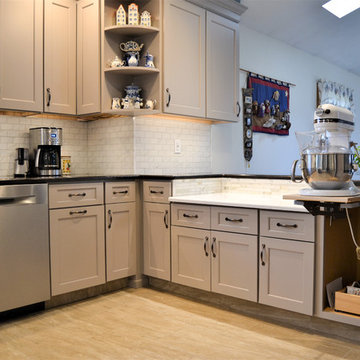
This kitchen is a baker's lovers kitchen. Designed with cashmere colored crest wood highland panel cabinets, and complemented with a cherry shell gray island. Porcelain tile floor. A baking center with a mixer lift and spotlight for better lighting. Dark counter top with a light island.
Learn more about us and how we get the job done at http://ckbi.biz/index.php/our-process/
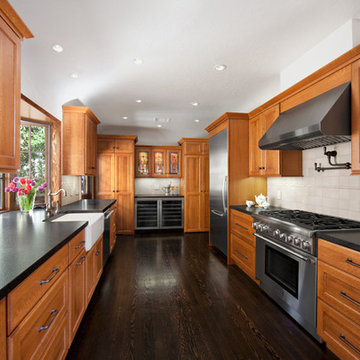
This beautiful Tudor home, in the Holmby Hills historic district of west LA, needed a total remodel from the previous 1980's redo. The homeowners wanted an early 20th century look and feel to the kitchen with all the modern conveniences.
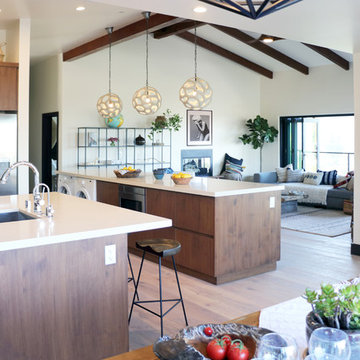
Construction by: SoCal Contractor
Interior Design by: Lori Dennis Inc
Photography by: Roy Yerushalmi
Photo of a large contemporary u-shaped open plan kitchen in Los Angeles with an undermount sink, flat-panel cabinets, brown cabinets, solid surface benchtops, multi-coloured splashback, cement tile splashback, stainless steel appliances, medium hardwood floors, multiple islands, brown floor and white benchtop.
Photo of a large contemporary u-shaped open plan kitchen in Los Angeles with an undermount sink, flat-panel cabinets, brown cabinets, solid surface benchtops, multi-coloured splashback, cement tile splashback, stainless steel appliances, medium hardwood floors, multiple islands, brown floor and white benchtop.
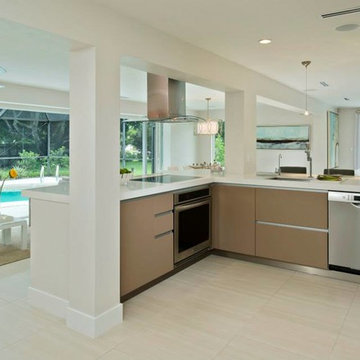
Inspiration for a large contemporary l-shaped eat-in kitchen in Miami with a drop-in sink, flat-panel cabinets, brown cabinets, solid surface benchtops, stainless steel appliances, cement tiles, no island and beige floor.
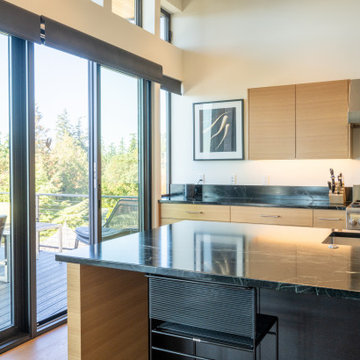
Kitchen.
This is an example of a mid-sized modern eat-in kitchen in Seattle with an undermount sink, flat-panel cabinets, brown cabinets, solid surface benchtops, black splashback, engineered quartz splashback, stainless steel appliances, with island, brown floor and black benchtop.
This is an example of a mid-sized modern eat-in kitchen in Seattle with an undermount sink, flat-panel cabinets, brown cabinets, solid surface benchtops, black splashback, engineered quartz splashback, stainless steel appliances, with island, brown floor and black benchtop.
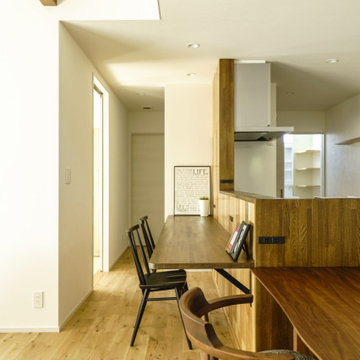
将来までずっと暮らせる平屋に住みたい。
キャンプ用品や山の道具をしまう土間がほしい。
お気に入りの場所は軒が深めのつながるウッドデッキ。
南側には沢山干せるサンルームとスロップシンク。
ロフトと勾配天井のリビングを繋げて遊び心を。
4.5畳の和室もちょっと休憩するのに丁度いい。
家族みんなで動線を考え、快適な間取りに。
沢山の理想を詰め込み、たったひとつ建築計画を考えました。
そして、家族の想いがまたひとつカタチになりました。
家族構成:夫婦30代+子供1人
施工面積:104.34㎡ ( 31.56 坪)
竣工:2021年 9月
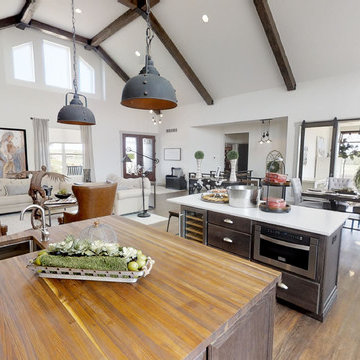
Large industrial galley open plan kitchen in Other with medium hardwood floors, white floor, a farmhouse sink, stainless steel appliances, shaker cabinets, brown cabinets, solid surface benchtops, multi-coloured splashback, brick splashback, multiple islands and multi-coloured benchtop.
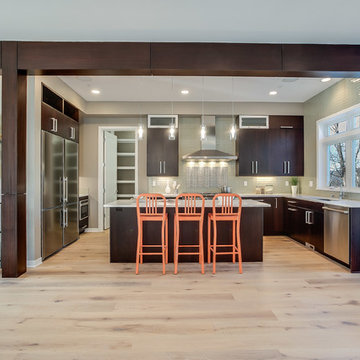
Here we have a contemporary residence we designed in the Bellevue area. Some areas we hope you give attention to; floating vanities in the bathrooms along with flat panel cabinets, dark hardwood beams (giving you a loft feel) outdoor fireplace encased in cultured stone and an open tread stair system with a wrought iron detail.
Photography: Layne Freedle
Kitchen with Brown Cabinets and Solid Surface Benchtops Design Ideas
1