Kitchen with Solid Surface Benchtops and Carpet Design Ideas
Refine by:
Budget
Sort by:Popular Today
1 - 20 of 33 photos
Item 1 of 3
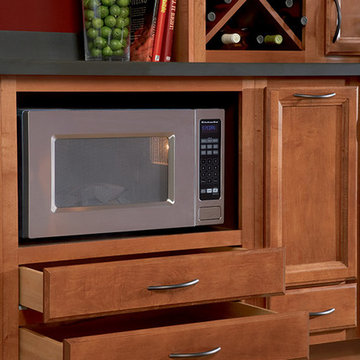
Photo of an eat-in kitchen in DC Metro with recessed-panel cabinets, solid surface benchtops and carpet.
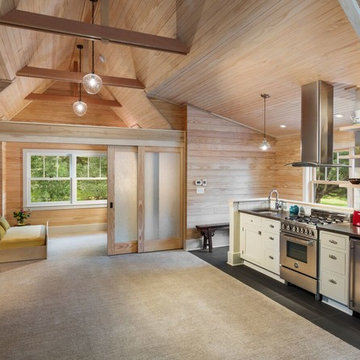
Edmund Studios Photography.
A view of the studio, with kitchenette, sliding doors that pull out of the wall, and a roll-out double bed that pulls out of a built-in dresser like an oversized drawer.
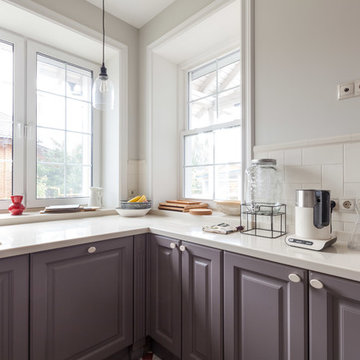
Photo of a large transitional u-shaped separate kitchen in Moscow with an undermount sink, recessed-panel cabinets, grey cabinets, solid surface benchtops, white splashback, ceramic splashback, stainless steel appliances, carpet, no island, red floor and white benchtop.
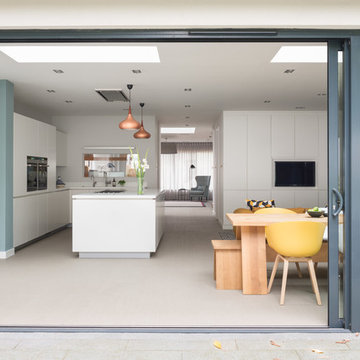
This 4 bedroom modernist house has the benefit of an impressive front to back view, taking in a thoughtfully landscaped garden. This was key inspiration for the interior design, composing a playful yet functional palette of colour and furnishing, that afforded a young family an elegant and durable living space. The furniture was carefully curated for lean and modern lineage, using soaped oak coupled with black pigment as highlights throughout the palette.
http://www.zacandzac.co.uk
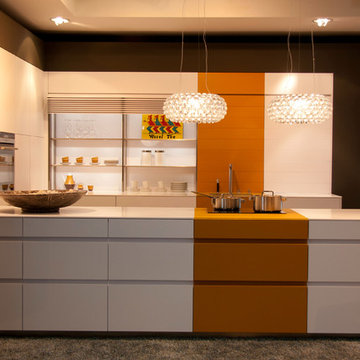
Design ideas for a small contemporary galley kitchen in New York with flat-panel cabinets, solid surface benchtops, stainless steel appliances, carpet and a peninsula.
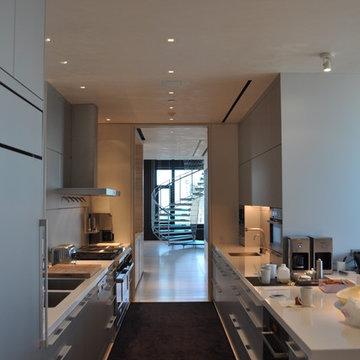
Speakers don't just need to sound great, they need to look great too. Architectural, flangeless speakers compliment the architectural flangeless recessed lighting, enhancing the overall design.
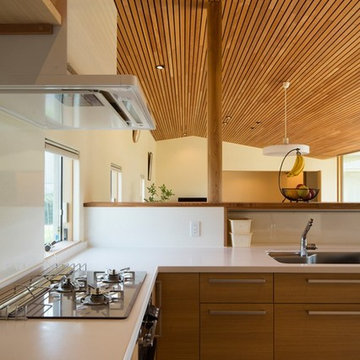
中央に大きな中庭を設けてあり、リビング、ダイニング、キッチン始め殆どの居室の開口部がその中庭に開かれているため、開放的な住まいになっています。
キッチンはL型でレンジは壁に面しています。
Photo of a large country l-shaped open plan kitchen in Other with an undermount sink, beaded inset cabinets, medium wood cabinets, solid surface benchtops, white splashback, glass sheet splashback, stainless steel appliances, carpet, with island, beige floor and white benchtop.
Photo of a large country l-shaped open plan kitchen in Other with an undermount sink, beaded inset cabinets, medium wood cabinets, solid surface benchtops, white splashback, glass sheet splashback, stainless steel appliances, carpet, with island, beige floor and white benchtop.
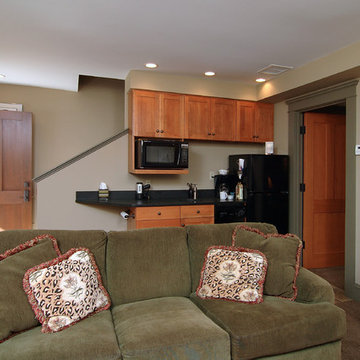
Inspiration for a mid-sized traditional u-shaped eat-in kitchen in Boston with a drop-in sink, raised-panel cabinets, light wood cabinets, solid surface benchtops, black splashback, stainless steel appliances, carpet and no island.
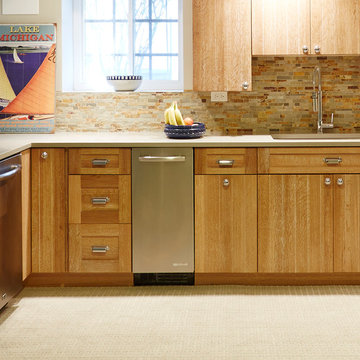
Kitchenette for a basement in an historic home-north of Chicago.. The family with 5 children the basement is being used for video games, entertaining and TV watching.
A CUSTOM tv wall cabinet is a french paint blue with bead board wood stained interior.
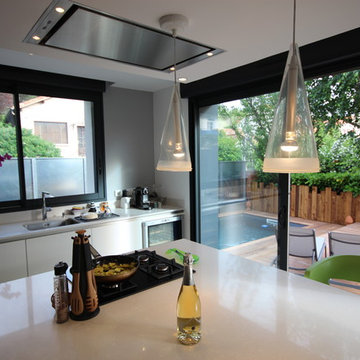
Design ideas for a large contemporary u-shaped separate kitchen in Toulouse with a single-bowl sink, beaded inset cabinets, white cabinets, solid surface benchtops, white splashback, stainless steel appliances, carpet, with island and multi-coloured floor.
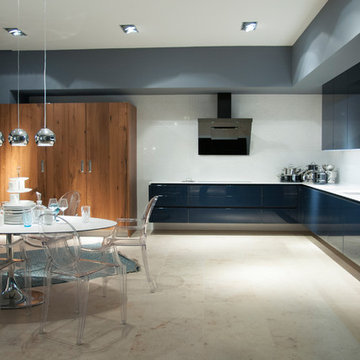
Photo of an expansive modern l-shaped eat-in kitchen in Hanover with an integrated sink, flat-panel cabinets, blue cabinets, solid surface benchtops, white splashback, stone slab splashback, panelled appliances, carpet, no island and beige floor.
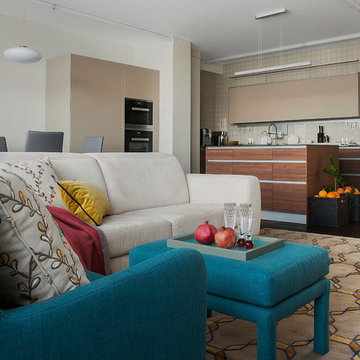
Диван Bo Concept
Кухня Valcucine
Изготовление мебели по эскизам столярное
производство Аttribut
ковер Jerome Botanic
Производство мягкой мебели по эскизам TrendyMebel.
Пол доска термообработанная Admonter
Дизайн - Елена Ленских.
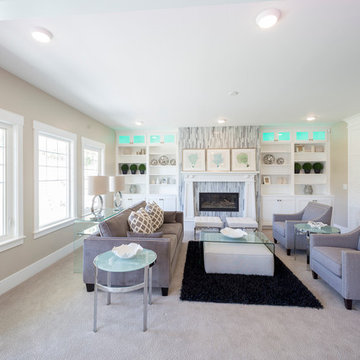
This is an example of a large contemporary u-shaped eat-in kitchen in Salt Lake City with carpet, a double-bowl sink, shaker cabinets, white cabinets, solid surface benchtops, grey splashback, matchstick tile splashback, stainless steel appliances and with island.
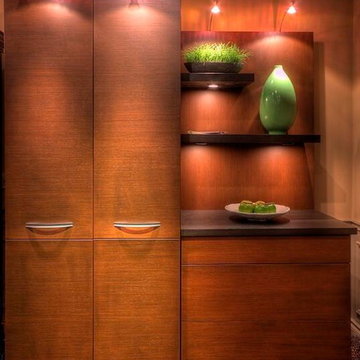
Photo of a mid-sized traditional single-wall eat-in kitchen in Toronto with flat-panel cabinets, medium wood cabinets, solid surface benchtops, brown splashback and carpet.
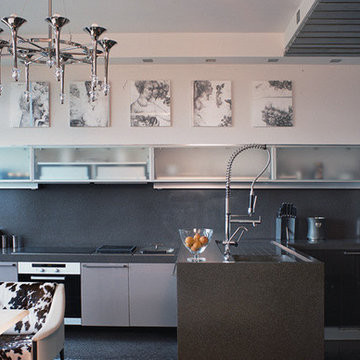
Этот проект - три объединенные в одну квартиры на одном этаже – изысканный лабиринт с анфиладами и бильярдной в качестве центральной комнаты. Пространство квартиры похоже на лабиринт, в котором много разных уютных комнат, выполняющих разные функции. Каждое из пространств в квартире выполнено так, чтобы выглядеть обособленным от остальных. Бильярдная и кабинет и многочисленные спальни и кухня являют собой законченные, обращенные внутрь себя пространства. Это проект в котором есть элементы классики и востока, а все это сочетается с минималистскими вкраплениями. Что касается материалов, то они только природные, в этом проекте все выполнено на заказ и почти всегда вручную по технологиям которые заранее предполагают эксклюзивность каждой вещи.
Общая площадь – 380 кв.м
Роспись, художественное литье, авторские изделия из дерева
Мебель: Tonon, Driade.
Проект – 5 месяцев; строительные и отделочные работы - 7 месяцев
Автор: Всеволод Сосенкин
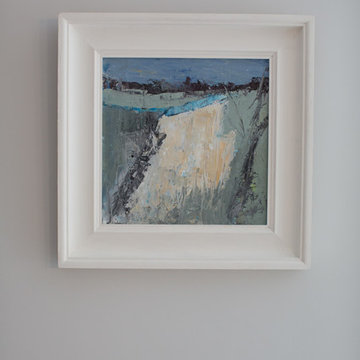
Lucy Williams Photography
This is an example of a mid-sized modern u-shaped kitchen in Kent with flat-panel cabinets, dark wood cabinets, solid surface benchtops, brown splashback, stainless steel appliances, a peninsula and carpet.
This is an example of a mid-sized modern u-shaped kitchen in Kent with flat-panel cabinets, dark wood cabinets, solid surface benchtops, brown splashback, stainless steel appliances, a peninsula and carpet.
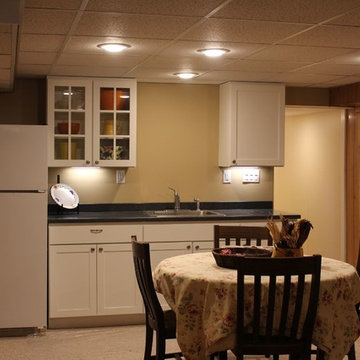
This is an example of a mid-sized transitional single-wall eat-in kitchen in Other with an undermount sink, shaker cabinets, white cabinets, solid surface benchtops, white appliances, carpet and no island.
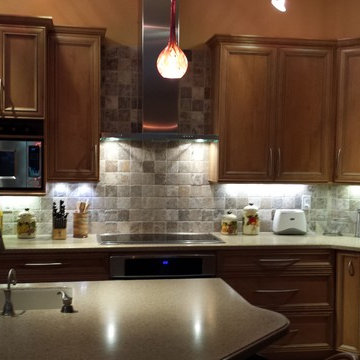
This is an example of a mid-sized transitional l-shaped eat-in kitchen in Miami with an integrated sink, recessed-panel cabinets, medium wood cabinets, solid surface benchtops, orange splashback, ceramic splashback, stainless steel appliances, carpet and with island.
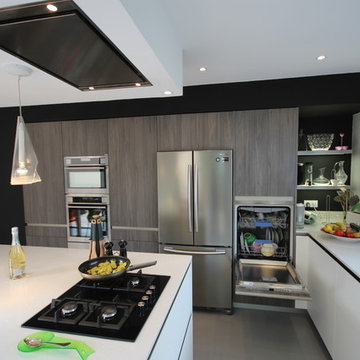
Photo of a large contemporary u-shaped separate kitchen in Toulouse with a single-bowl sink, beaded inset cabinets, white cabinets, solid surface benchtops, white splashback, stainless steel appliances, carpet, with island and multi-coloured floor.
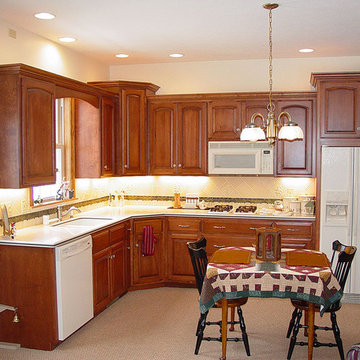
Design ideas for a mid-sized traditional l-shaped open plan kitchen in Cleveland with an undermount sink, beaded inset cabinets, medium wood cabinets, solid surface benchtops, white splashback, ceramic splashback, white appliances, carpet and no island.
Kitchen with Solid Surface Benchtops and Carpet Design Ideas
1