Kitchen with Solid Surface Benchtops and Ceramic Splashback Design Ideas
Refine by:
Budget
Sort by:Popular Today
61 - 80 of 9,768 photos
Item 1 of 3
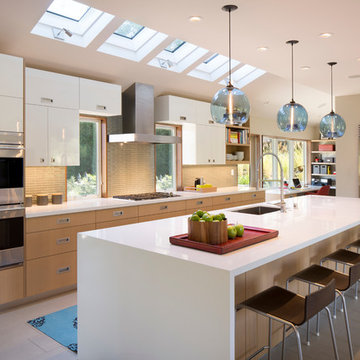
Lighting: Scott Dumas
Interior Designer: Mansfield+O’Neil Interior Design
Photographer: Paul Dyer
Contemporary galley kitchen in San Francisco with an undermount sink, flat-panel cabinets, solid surface benchtops, grey splashback, ceramic splashback, stainless steel appliances, ceramic floors, with island and white cabinets.
Contemporary galley kitchen in San Francisco with an undermount sink, flat-panel cabinets, solid surface benchtops, grey splashback, ceramic splashback, stainless steel appliances, ceramic floors, with island and white cabinets.
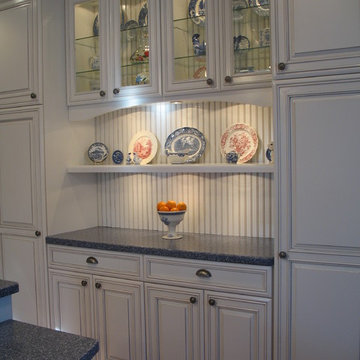
The center of the hutch cabinetry has clear glass framed doors, glass shelves, interior lighting, and bead-board back.
Large country u-shaped separate kitchen in Other with raised-panel cabinets, white cabinets, solid surface benchtops, white splashback, ceramic splashback, white appliances, medium hardwood floors, with island, an undermount sink and brown floor.
Large country u-shaped separate kitchen in Other with raised-panel cabinets, white cabinets, solid surface benchtops, white splashback, ceramic splashback, white appliances, medium hardwood floors, with island, an undermount sink and brown floor.
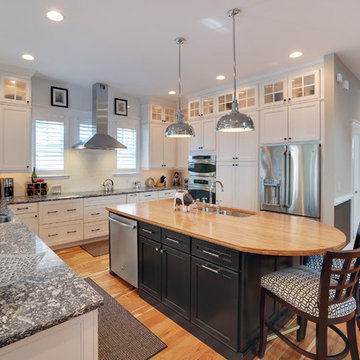
This is an example of a large traditional u-shaped open plan kitchen in Philadelphia with a drop-in sink, recessed-panel cabinets, white cabinets, solid surface benchtops, white splashback, ceramic splashback, stainless steel appliances, medium hardwood floors and with island.
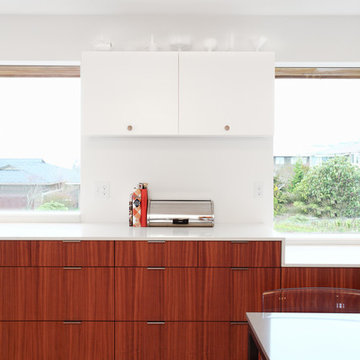
Mark Woods
Photo of a midcentury galley eat-in kitchen in Seattle with flat-panel cabinets, solid surface benchtops, white splashback, ceramic splashback and light hardwood floors.
Photo of a midcentury galley eat-in kitchen in Seattle with flat-panel cabinets, solid surface benchtops, white splashback, ceramic splashback and light hardwood floors.
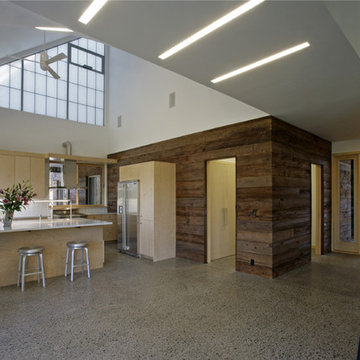
Kitchen open to Dining and Living with high polycarbonate panels and sliding doors towards meadow allow for a full day of natural light. Large photo shows mudroom door to right of refrigerator with access from entry (foyer).
Cabinets: custom maple with icestone counters (www.icestone.biz).
Floor: polished concrete with local bluestone aggregate. Wood wall: reclaimed “mushroom” wood (cypress planks from PA mushroom barns (sourced through www.antiqueandvintagewoods.com).

Кухня в средиземноморском стиле
Mid-sized mediterranean l-shaped eat-in kitchen in Other with an undermount sink, recessed-panel cabinets, white cabinets, solid surface benchtops, multi-coloured splashback, ceramic splashback, black appliances, ceramic floors, no island, beige floor, grey benchtop and coffered.
Mid-sized mediterranean l-shaped eat-in kitchen in Other with an undermount sink, recessed-panel cabinets, white cabinets, solid surface benchtops, multi-coloured splashback, ceramic splashback, black appliances, ceramic floors, no island, beige floor, grey benchtop and coffered.
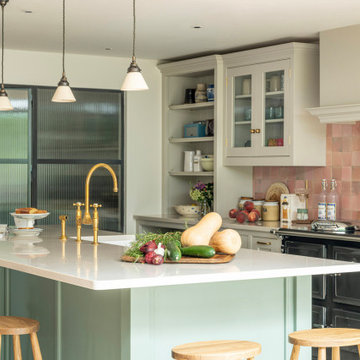
A colouful kitchen in a victorian house renovation. Two tone kitchen cabinets in soft green and off-white. The flooring is antique tiles painstakingly redesigned to fit around the island. At the back of the kitchen is a pantry area separated by a crittall doors with reeded glass.

die Arbeitsplatte ist in einem Guss verklebt, so entstehen keine Fugen und die kleine Küche wirkt nicht wuchtig
Inspiration for a small modern l-shaped open plan kitchen in Cologne with an undermount sink, flat-panel cabinets, white cabinets, solid surface benchtops, white splashback, ceramic splashback, stainless steel appliances, cement tiles, no island, grey floor, grey benchtop and wallpaper.
Inspiration for a small modern l-shaped open plan kitchen in Cologne with an undermount sink, flat-panel cabinets, white cabinets, solid surface benchtops, white splashback, ceramic splashback, stainless steel appliances, cement tiles, no island, grey floor, grey benchtop and wallpaper.

This is an example of a small scandinavian l-shaped open plan kitchen in Other with an undermount sink, recessed-panel cabinets, white cabinets, solid surface benchtops, green splashback, ceramic splashback, black appliances, ceramic floors, beige floor and white benchtop.
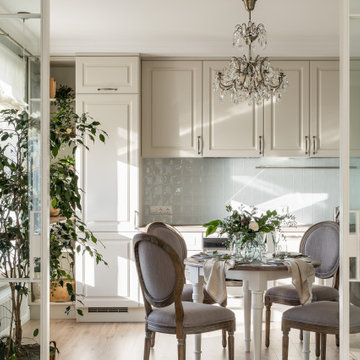
Design ideas for a small transitional single-wall eat-in kitchen in Saint Petersburg with an undermount sink, raised-panel cabinets, beige cabinets, solid surface benchtops, blue splashback, ceramic splashback, white appliances, laminate floors, no island, beige floor and brown benchtop.
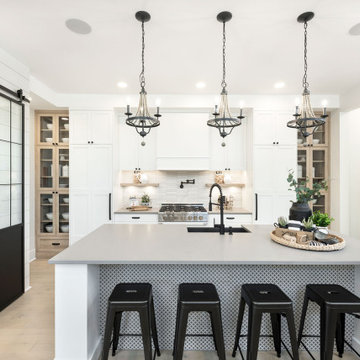
This beautiful kitchen features Lauzon's hardwood flooring Moorland. A magnific White Oak flooring from our Estate series that will enhance your decor with its marvelous light beige color, along with its hand scraped and wire brushed texture and its character look. Improve your indoor air quality with our Pure Genius air-purifying smart floor.
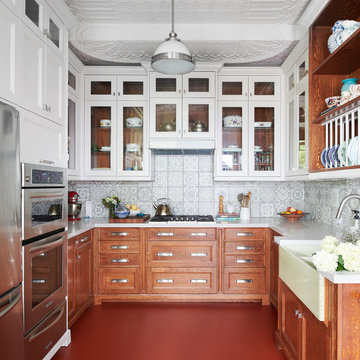
Inspiration for a mid-sized eclectic u-shaped separate kitchen in Toronto with a farmhouse sink, shaker cabinets, medium wood cabinets, grey splashback, ceramic splashback, stainless steel appliances, no island, red floor, white benchtop, solid surface benchtops and concrete floors.
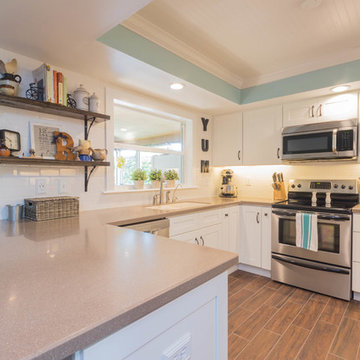
We are quite fond of the finished result of this chic white kitchen! Terrific combo of material selections and utilization of space. Tell us what you think!
Cabinetry - JSI Cabinetry | Style:Essex | Color:White
Countertop - Solid Surface
Hardware - Amerock - BP29355-ORB/BP29340-ORB
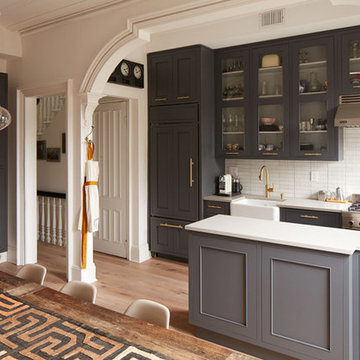
Craig LaCourt
Inspiration for a mid-sized transitional galley eat-in kitchen in Philadelphia with a farmhouse sink, recessed-panel cabinets, grey cabinets, solid surface benchtops, white splashback, ceramic splashback, stainless steel appliances, medium hardwood floors, a peninsula and brown floor.
Inspiration for a mid-sized transitional galley eat-in kitchen in Philadelphia with a farmhouse sink, recessed-panel cabinets, grey cabinets, solid surface benchtops, white splashback, ceramic splashback, stainless steel appliances, medium hardwood floors, a peninsula and brown floor.
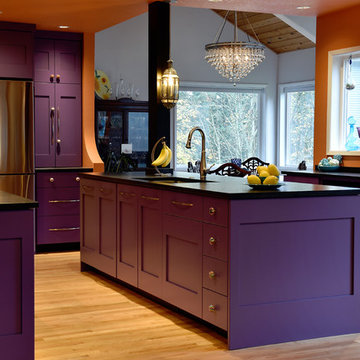
Cabin 40 Images
Inspiration for a large eclectic galley eat-in kitchen in Portland with an undermount sink, shaker cabinets, purple cabinets, solid surface benchtops, orange splashback, ceramic splashback, stainless steel appliances, light hardwood floors and with island.
Inspiration for a large eclectic galley eat-in kitchen in Portland with an undermount sink, shaker cabinets, purple cabinets, solid surface benchtops, orange splashback, ceramic splashback, stainless steel appliances, light hardwood floors and with island.
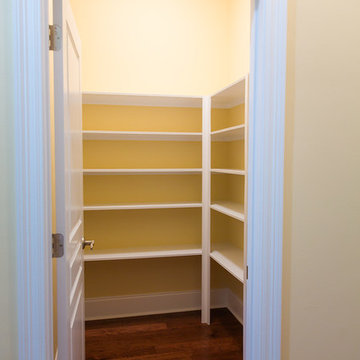
Design ideas for a mid-sized traditional single-wall kitchen pantry in Orange County with a single-bowl sink, raised-panel cabinets, white cabinets, solid surface benchtops, beige splashback, ceramic splashback, stainless steel appliances, dark hardwood floors and with island.
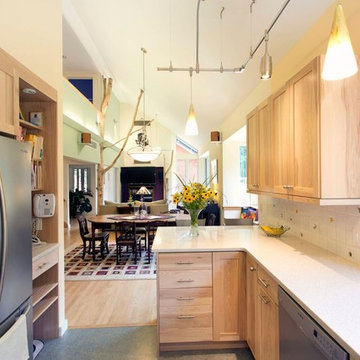
A new home for two, generating four times more electricity than it uses, including the "fuel" for an electric car.
This house makes Net Zero look like child's play. But while the 22kW roof-mounted system is impressive, it's not all about the PV. The design features great energy savings in its careful siting to maximize passive solar considerations such as natural heating and daylighting. Roof overhangs are sized to limit direct sun in the hot summer and to invite the sun during the cold winter months.
The construction contributes as well, featuring R40 cellulose-filled double-stud walls, a R50 roof system and triple glazed windows. Heating and cooling are supplied by air source heat pumps.
Photos By Ethan Drinker
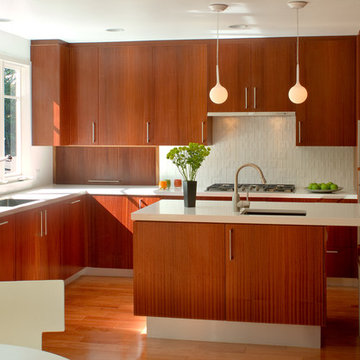
©Alexander Vertikoff
This is an example of a midcentury l-shaped kitchen in Los Angeles with flat-panel cabinets, medium wood cabinets, with island, a single-bowl sink, solid surface benchtops, white splashback, ceramic splashback, stainless steel appliances and medium hardwood floors.
This is an example of a midcentury l-shaped kitchen in Los Angeles with flat-panel cabinets, medium wood cabinets, with island, a single-bowl sink, solid surface benchtops, white splashback, ceramic splashback, stainless steel appliances and medium hardwood floors.
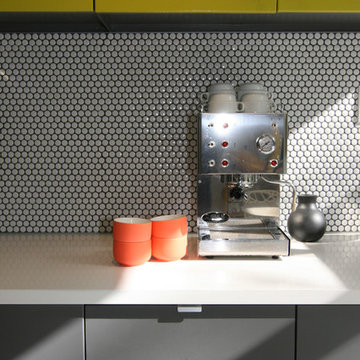
Clean lines and a refined material palette transformed the Moss Hill House master bath into an open, light-filled space appropriate to its 1960 modern character.
Underlying the design is a thoughtful intent to maximize opportunities within the long narrow footprint. Minimizing project cost and disruption, fixture locations were generally maintained. All interior walls and existing soaking tub were removed, making room for a large walk-in shower. Large planes of glass provide definition and maintain desired openness, allowing daylight from clerestory windows to fill the space.
Light-toned finishes and large format tiles throughout offer an uncluttered vision. Polished marble “circles” provide textural contrast and small-scale detail, while an oak veneered vanity adds additional warmth.
In-floor radiant heat, reclaimed veneer, dimming controls, and ample daylighting are important sustainable features. This renovation converted a well-worn room into one with a modern functionality and a visual timelessness that will take it into the future.
Photographed by: place, inc
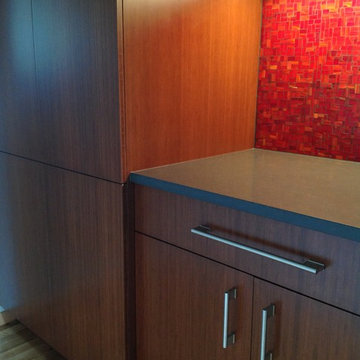
Spice Storage pull-out next to range
Mid-sized contemporary u-shaped open plan kitchen in Seattle with an undermount sink, flat-panel cabinets, medium wood cabinets, solid surface benchtops, green splashback, ceramic splashback, stainless steel appliances, medium hardwood floors and with island.
Mid-sized contemporary u-shaped open plan kitchen in Seattle with an undermount sink, flat-panel cabinets, medium wood cabinets, solid surface benchtops, green splashback, ceramic splashback, stainless steel appliances, medium hardwood floors and with island.
Kitchen with Solid Surface Benchtops and Ceramic Splashback Design Ideas
4