Kitchen with Solid Surface Benchtops and Ceramic Splashback Design Ideas
Refine by:
Budget
Sort by:Popular Today
121 - 140 of 9,768 photos
Item 1 of 3
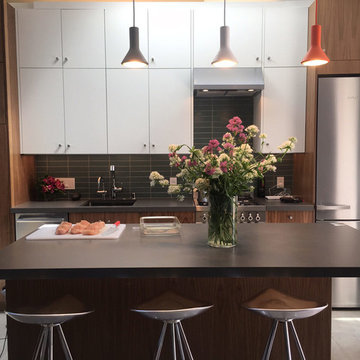
Lighting plays an important role in the functionality and ambience of the kitchen.
“We’re using IKEA OMLOPP drawer lights and IKEA IRSTA countertop lighting,” he says, which provides better surface illumination during food prep.
“We love the drawer lighting and the under counter LED panels. We also have cove lighting above the cabinets and three Par pendant lights designed by Broberg & Ridderstråle for Zero Lighting over the island,” he explains.
Natural light also plays a role, with a skylight over the kitchen as well as plenty of sunlight coming in from a large window near the refrigerator and from the glass door on the opposite side.
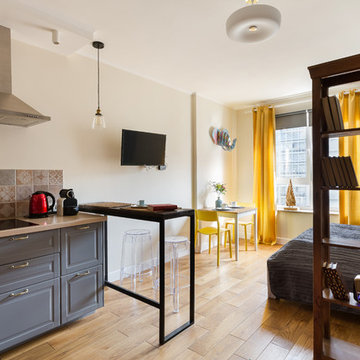
фотографы: Екатерина Титенко, Анна Чернышова, дизайнер: Алла Сеничева
Design ideas for a small eclectic l-shaped open plan kitchen in Saint Petersburg with a drop-in sink, raised-panel cabinets, grey cabinets, solid surface benchtops, beige splashback, ceramic splashback, coloured appliances, laminate floors, with island and beige benchtop.
Design ideas for a small eclectic l-shaped open plan kitchen in Saint Petersburg with a drop-in sink, raised-panel cabinets, grey cabinets, solid surface benchtops, beige splashback, ceramic splashback, coloured appliances, laminate floors, with island and beige benchtop.
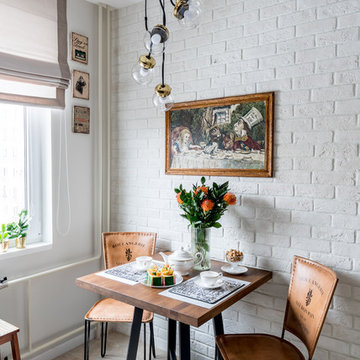
Мы долго думали как сделать стену, к которой придвинуты стулья, более стойкой к механическим повреждениям, решение пришло из заданной стилистики - плитка под кирпич отлично справится с этой задачей.
Фото: Василий Буланов
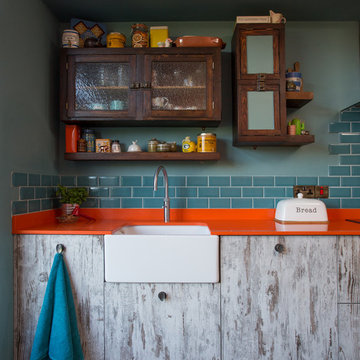
Derek Robinson
Photo of a mid-sized eclectic single-wall open plan kitchen in Other with a farmhouse sink, flat-panel cabinets, distressed cabinets, solid surface benchtops, blue splashback, ceramic splashback, stainless steel appliances, porcelain floors, with island and multi-coloured floor.
Photo of a mid-sized eclectic single-wall open plan kitchen in Other with a farmhouse sink, flat-panel cabinets, distressed cabinets, solid surface benchtops, blue splashback, ceramic splashback, stainless steel appliances, porcelain floors, with island and multi-coloured floor.
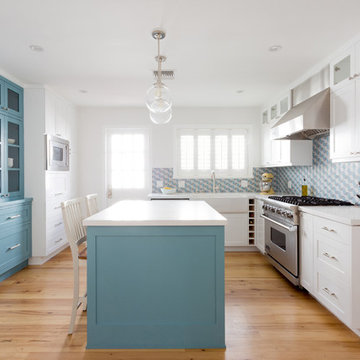
New Kitchen space plan and remodel. Amy Bartlam photography.
This is an example of a small transitional l-shaped separate kitchen in Los Angeles with a farmhouse sink, shaker cabinets, blue cabinets, blue splashback, light hardwood floors, with island, solid surface benchtops, ceramic splashback, stainless steel appliances and brown floor.
This is an example of a small transitional l-shaped separate kitchen in Los Angeles with a farmhouse sink, shaker cabinets, blue cabinets, blue splashback, light hardwood floors, with island, solid surface benchtops, ceramic splashback, stainless steel appliances and brown floor.
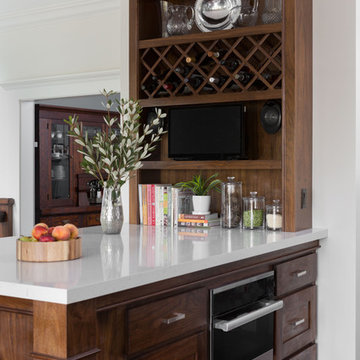
This is an example of a large transitional l-shaped eat-in kitchen in San Francisco with an undermount sink, shaker cabinets, grey cabinets, solid surface benchtops, white splashback, ceramic splashback, stainless steel appliances, dark hardwood floors and with island.
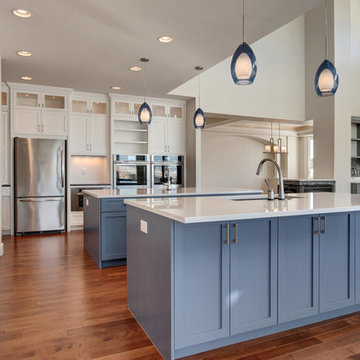
New residential project completed in Parker, Colorado in early 2016 This project is well sited to take advantage of tremendous views to the west of the Rampart Range and Pikes Peak. A contemporary home with a touch of craftsman styling incorporating a Wrap Around porch along the Southwest corner of the house.
Photographer: Nathan Strauch at Hot Shot Pros
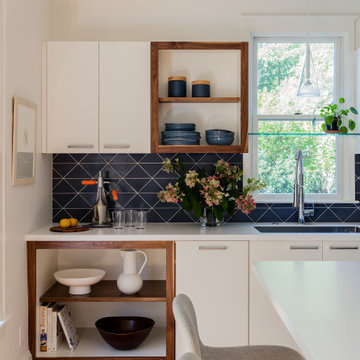
This is an example of a mid-sized contemporary l-shaped separate kitchen in Boston with an undermount sink, flat-panel cabinets, white cabinets, solid surface benchtops, blue splashback, ceramic splashback, stainless steel appliances, light hardwood floors, a peninsula and white benchtop.

Mid-sized scandinavian u-shaped eat-in kitchen in Moscow with an undermount sink, flat-panel cabinets, medium wood cabinets, solid surface benchtops, white splashback, ceramic splashback, stainless steel appliances, ceramic floors, with island, brown floor, grey benchtop and recessed.

This two-bed property in East London is a great example of clever spatial planning. The room was 1.4m by 4.2m, so we didn't have much to work with. We made the most of the space by integrating slimline appliances, such as the 450 dishwasher and 150 wine cooler. This enabled the client to have exactly what they wanted in the kitchen function-wise, along with having a really nicely designed space that worked with the industrial nature of the property.

Nearly two decades ago now, Susan and her husband put a letter in the mailbox of this eastside home: "If you have any interest in selling, please reach out." But really, who would give up a Flansburgh House?
Fast forward to 2020, when the house went on the market! By then it was clear that three children and a busy home design studio couldn't be crammed into this efficient footprint. But what's second best to moving into your dream home? Being asked to redesign the functional core for the family that was.
In this classic Flansburgh layout, all the rooms align tidily in a square around a central hall and open air atrium. As such, all the spaces are both connected to one another and also private; and all allow for visual access to the outdoors in two directions—toward the atrium and toward the exterior. All except, in this case, the utilitarian galley kitchen. That space, oft-relegated to second class in midcentury architecture, got the shaft, with narrow doorways on two ends and no good visual access to the atrium or the outside. Who spends time in the kitchen anyway?
As is often the case with even the very best midcentury architecture, the kitchen at the Flansburgh House needed to be modernized; appliances and cabinetry have come a long way since 1970, but our culture has evolved too, becoming more casual and open in ways we at SYH believe are here to stay. People (gasp!) do spend time—lots of time!—in their kitchens! Nonetheless, our goal was to make this kitchen look as if it had been designed this way by Earl Flansburgh himself.
The house came to us full of bold, bright color. We edited out some of it (along with the walls it was on) but kept and built upon the stunning red, orange and yellow closet doors in the family room adjacent to the kitchen. That pop was balanced by a few colorful midcentury pieces that our clients already owned, and the stunning light and verdant green coming in from both the atrium and the perimeter of the house, not to mention the many skylights. Thus, the rest of the space just needed to quiet down and be a beautiful, if neutral, foil. White terrazzo tile grounds custom plywood and black cabinetry, offset by a half wall that offers both camouflage for the cooking mess and also storage below, hidden behind seamless oak tambour.
Contractor: Rusty Peterson
Cabinetry: Stoll's Woodworking
Photographer: Sarah Shields
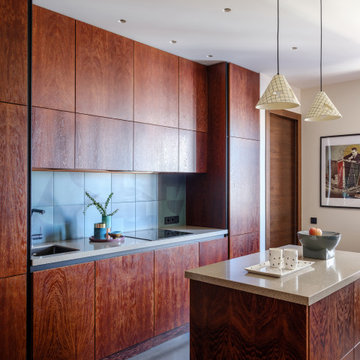
Дизайнер интерьера - Татьяна Архипова, фото - Михаил Лоскутов
Inspiration for a small contemporary galley kitchen in Moscow with flat-panel cabinets, dark wood cabinets, solid surface benchtops, ceramic splashback, laminate floors, with island, black floor, beige benchtop, an undermount sink, blue splashback and panelled appliances.
Inspiration for a small contemporary galley kitchen in Moscow with flat-panel cabinets, dark wood cabinets, solid surface benchtops, ceramic splashback, laminate floors, with island, black floor, beige benchtop, an undermount sink, blue splashback and panelled appliances.
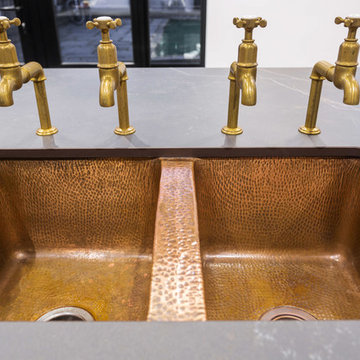
Something a little different to our usual style, we injected a little glamour into our handmade Decolane kitchen in Upminster, Essex. When the homeowners purchased this property, the kitchen was the first room they wanted to rip out and renovate, but uncertainty about which style to go for held them back, and it was actually the final room in the home to be completed! As the old saying goes, "The best things in life are worth waiting for..." Our Design Team at Burlanes Chelmsford worked closely with Mr & Mrs Kipping throughout the design process, to ensure that all of their ideas were discussed and considered, and that the most suitable kitchen layout and style was designed and created by us, for the family to love and use for years to come.
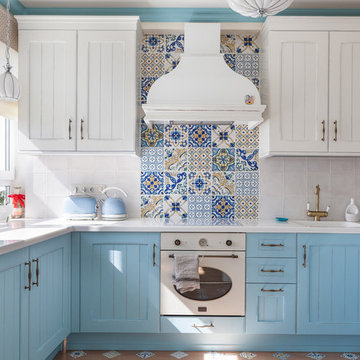
фотограф Наталия Кирьянова
Mid-sized mediterranean u-shaped separate kitchen in Moscow with solid surface benchtops, multi-coloured splashback, ceramic splashback, white appliances, ceramic floors, no island, multi-coloured floor, white benchtop, recessed-panel cabinets, blue cabinets and an integrated sink.
Mid-sized mediterranean u-shaped separate kitchen in Moscow with solid surface benchtops, multi-coloured splashback, ceramic splashback, white appliances, ceramic floors, no island, multi-coloured floor, white benchtop, recessed-panel cabinets, blue cabinets and an integrated sink.
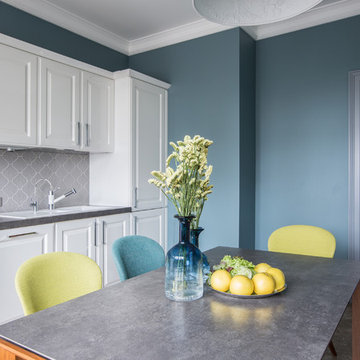
Елена Большакова
Design ideas for a mid-sized transitional single-wall separate kitchen in Moscow with a double-bowl sink, raised-panel cabinets, white cabinets, solid surface benchtops, grey splashback, ceramic splashback, stainless steel appliances, porcelain floors, beige floor and no island.
Design ideas for a mid-sized transitional single-wall separate kitchen in Moscow with a double-bowl sink, raised-panel cabinets, white cabinets, solid surface benchtops, grey splashback, ceramic splashback, stainless steel appliances, porcelain floors, beige floor and no island.
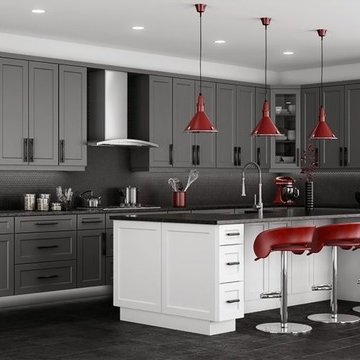
This contemporary kitchen balances muted grey''s with pops of dark red and white for a sleek and versatile kitchen. Complete with grey hex back-splash tile and gorgeous, dark grey floor tiles, this style creates a contemporary masterpiece! Hex back-splash and large tile flooring available at Finstad's Carpet One in Helena, MT. *All colors and styles may not always be available.
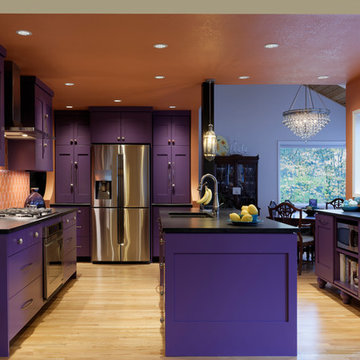
Cabin 40 Images
Design ideas for a large eclectic galley eat-in kitchen in Portland with an undermount sink, shaker cabinets, purple cabinets, solid surface benchtops, orange splashback, ceramic splashback, stainless steel appliances, light hardwood floors and with island.
Design ideas for a large eclectic galley eat-in kitchen in Portland with an undermount sink, shaker cabinets, purple cabinets, solid surface benchtops, orange splashback, ceramic splashback, stainless steel appliances, light hardwood floors and with island.
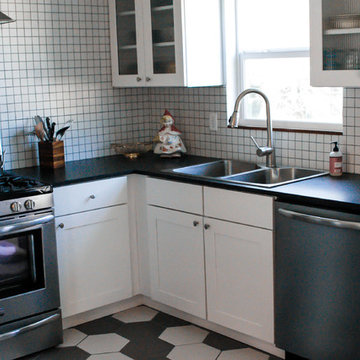
Inspiration for a small arts and crafts l-shaped separate kitchen in Austin with a drop-in sink, flat-panel cabinets, white cabinets, solid surface benchtops, white splashback, ceramic splashback, stainless steel appliances, ceramic floors and no island.
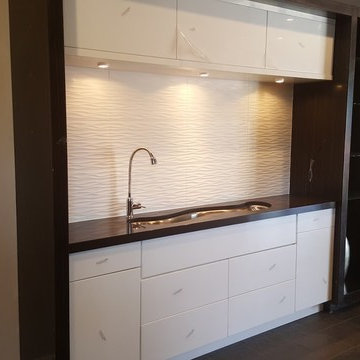
Design ideas for a mid-sized modern single-wall kitchen in DC Metro with ceramic floors, an undermount sink, flat-panel cabinets, white cabinets, solid surface benchtops, white splashback, ceramic splashback and brown floor.
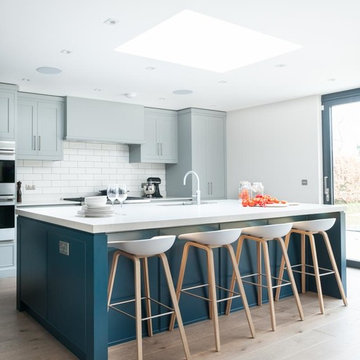
A hand-painted, 3-tone kitchen for an open plan living space in a new home in Sevenoaks, Kent.
This is an example of a large contemporary single-wall open plan kitchen in Kent with recessed-panel cabinets, blue cabinets, solid surface benchtops, white splashback, ceramic splashback, stainless steel appliances, light hardwood floors and with island.
This is an example of a large contemporary single-wall open plan kitchen in Kent with recessed-panel cabinets, blue cabinets, solid surface benchtops, white splashback, ceramic splashback, stainless steel appliances, light hardwood floors and with island.
Kitchen with Solid Surface Benchtops and Ceramic Splashback Design Ideas
7