Kitchen with Solid Surface Benchtops and Grey Floor Design Ideas
Refine by:
Budget
Sort by:Popular Today
141 - 160 of 6,779 photos
Item 1 of 3
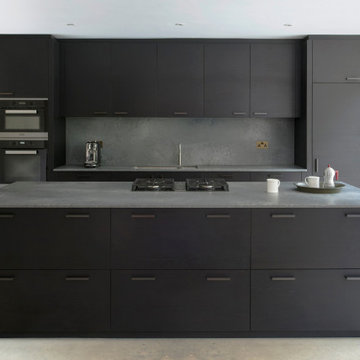
Photo of a large modern galley open plan kitchen in Sussex with an undermount sink, flat-panel cabinets, dark wood cabinets, solid surface benchtops, grey splashback, stone slab splashback, black appliances, concrete floors, with island, grey floor and grey benchtop.
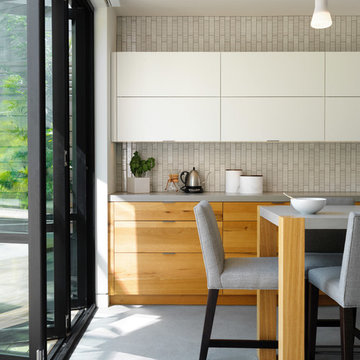
Design ideas for a mid-sized modern l-shaped open plan kitchen in San Francisco with an undermount sink, flat-panel cabinets, light wood cabinets, solid surface benchtops, grey splashback, matchstick tile splashback, panelled appliances, with island, grey floor and grey benchtop.
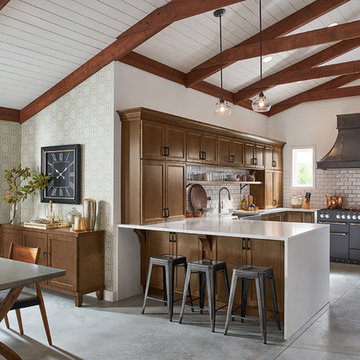
Photo of a large country u-shaped separate kitchen in Providence with a farmhouse sink, recessed-panel cabinets, brown cabinets, solid surface benchtops, white splashback, subway tile splashback, black appliances, concrete floors, no island, grey floor and white benchtop.
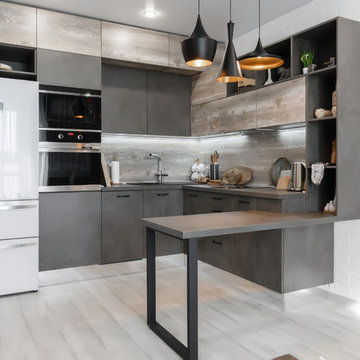
8-937 984 19 45
• Собственное производство
• Широкий модульный ряд и проекты по индивидуальным размерам
• Комплексная застройка дома
• Лучшие европейские материалы и комплектующие • Цветовая палитра более 1000 наименований.
• Кратчайшие сроки изготовления
• Рассрочка платежа
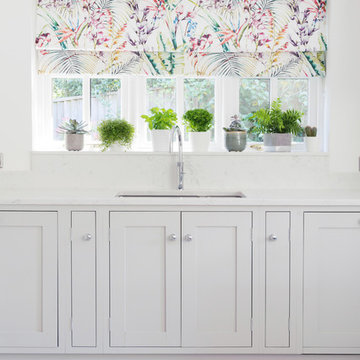
Janet Penny
Inspiration for a mid-sized transitional eat-in kitchen in Sussex with a double-bowl sink, shaker cabinets, grey cabinets, solid surface benchtops, white splashback, marble splashback, stainless steel appliances, porcelain floors, with island, grey floor and grey benchtop.
Inspiration for a mid-sized transitional eat-in kitchen in Sussex with a double-bowl sink, shaker cabinets, grey cabinets, solid surface benchtops, white splashback, marble splashback, stainless steel appliances, porcelain floors, with island, grey floor and grey benchtop.
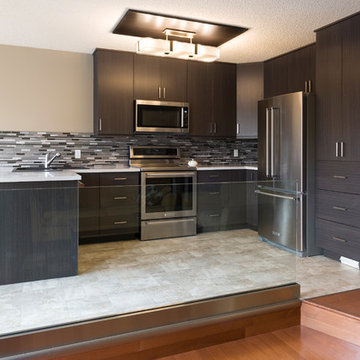
This is an example of a large traditional u-shaped separate kitchen in Other with a double-bowl sink, flat-panel cabinets, dark wood cabinets, solid surface benchtops, multi-coloured splashback, matchstick tile splashback, white appliances, vinyl floors, a peninsula and grey floor.
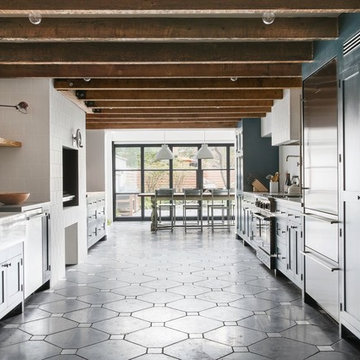
This is an example of a mid-sized eclectic galley separate kitchen in Orlando with a farmhouse sink, shaker cabinets, blue cabinets, solid surface benchtops, white splashback, ceramic splashback, stainless steel appliances, concrete floors, no island and grey floor.
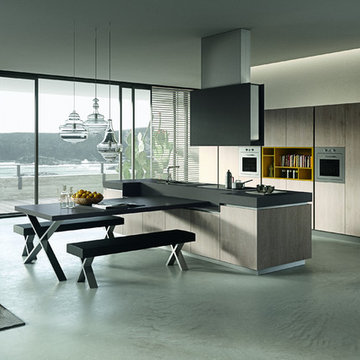
Photo of a mid-sized modern galley eat-in kitchen in Vancouver with a single-bowl sink, flat-panel cabinets, light wood cabinets, solid surface benchtops, stainless steel appliances, concrete floors, with island and grey floor.
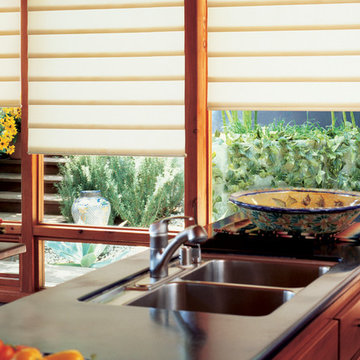
Photo of a large asian u-shaped eat-in kitchen in Dallas with an undermount sink, flat-panel cabinets, medium wood cabinets, solid surface benchtops, stainless steel appliances, concrete floors, with island and grey floor.
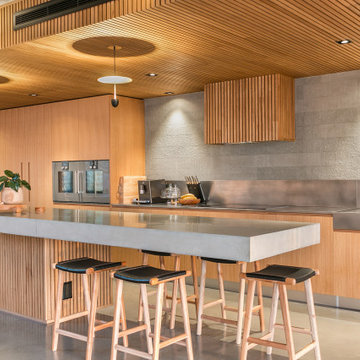
Expansive industrial l-shaped open plan kitchen in Perth with a single-bowl sink, solid surface benchtops, grey splashback, matchstick tile splashback, stainless steel appliances, ceramic floors, grey floor, grey benchtop, flat-panel cabinets, light wood cabinets, with island and wood.
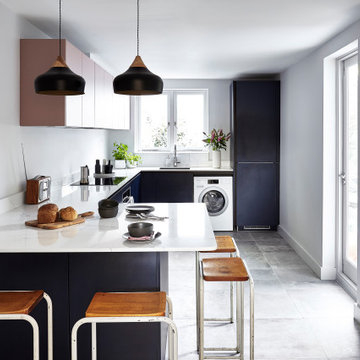
Inspiration for a mid-sized scandinavian u-shaped kitchen in London with flat-panel cabinets, solid surface benchtops, ceramic floors, a peninsula, grey floor, white benchtop, an undermount sink and black cabinets.
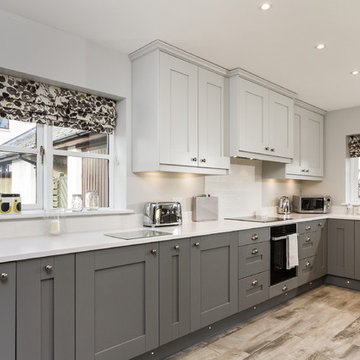
South Wales property Photography
Design ideas for a mid-sized eclectic kitchen in Other with a single-bowl sink, shaker cabinets, grey cabinets, solid surface benchtops, white splashback, panelled appliances, ceramic floors and grey floor.
Design ideas for a mid-sized eclectic kitchen in Other with a single-bowl sink, shaker cabinets, grey cabinets, solid surface benchtops, white splashback, panelled appliances, ceramic floors and grey floor.
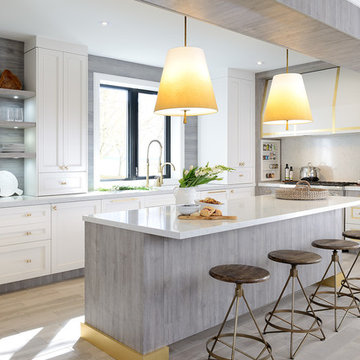
Mid-sized transitional u-shaped open plan kitchen in Toronto with an undermount sink, shaker cabinets, white cabinets, solid surface benchtops, stainless steel appliances, light hardwood floors, with island and grey floor.
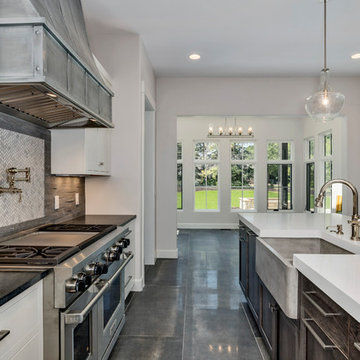
Design ideas for a mid-sized country l-shaped open plan kitchen in Denver with a farmhouse sink, beaded inset cabinets, white cabinets, solid surface benchtops, grey splashback, stone tile splashback, stainless steel appliances, slate floors, with island, grey floor and white benchtop.

The corner tall pantry unit has a le mans set inside it to make the very most of the storage space in that corner.
Inspiration for a mid-sized contemporary u-shaped eat-in kitchen in London with a drop-in sink, flat-panel cabinets, blue cabinets, solid surface benchtops, grey splashback, porcelain splashback, stainless steel appliances, slate floors, grey floor, grey benchtop and vaulted.
Inspiration for a mid-sized contemporary u-shaped eat-in kitchen in London with a drop-in sink, flat-panel cabinets, blue cabinets, solid surface benchtops, grey splashback, porcelain splashback, stainless steel appliances, slate floors, grey floor, grey benchtop and vaulted.
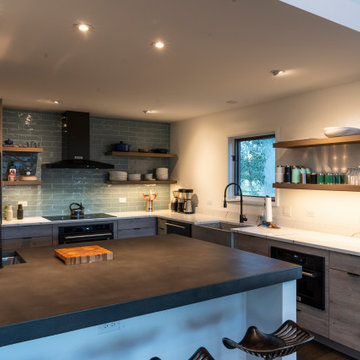
Clean Contemporary Kitchen with Black Appliances and Plumbing Fixtures. Concrete Island Countertop. Pental Quartz Perimeter. Floating Shelf Storage.
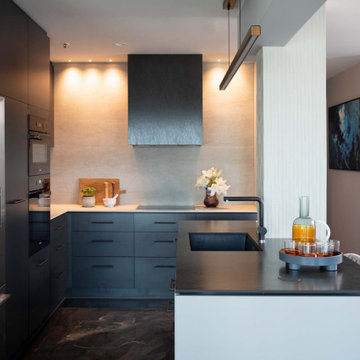
This inner-city apartment had strong bones but felt
cluttered and was difficult to work in. Thanks to years of
skill and experience, Elegant in Design had the vision to
rotate the space, resulting in a new room that was full of
style and easy to navigate.
This rotation meant a new layout was required. An
L-shaped kitchen with island made best use of the
space, and the wall between the kitchen and dining
area was removed to achieve an open plan. Other
spatial challenges still had to be overcome. The island
bench was designed around an existing riser duct that
could not be removed, but was able to be reduced in
size for a less obtrusive result.
With the new floor plan decided upon, maximising
useability became the focus. The Blum Dynamic
Space principle was considered to optimise workflow.
Benchtop clutter was kept to a minimum thanks to a
clever use of cabinetry, including a Blum AVENTOS lift
system that allows a unique coffee station cupboard to
be tucked away out of sight.
A Point Pod was placed in the island for power
without compromising the look of the porcelain top.
This choice of material was continued in the feature
wall and the rangehood cladding.
However, all these modern innovations didn’t see
old bones going to waste. The spot that used to house
the fridge was reconfigured into a shoe and handbag
cupboard for the master bedroom, and a recessed
display cupboard was added to the dining room to
again make the best use of existing spaces while
increasing the room’s style and functionality.
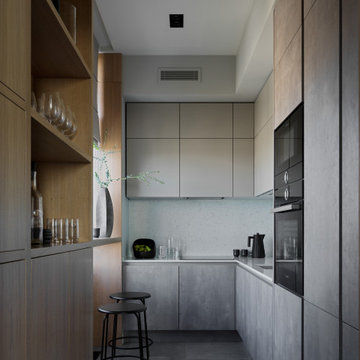
Photo of a mid-sized contemporary l-shaped separate kitchen in Moscow with an undermount sink, flat-panel cabinets, grey cabinets, black appliances, porcelain floors, grey floor, white benchtop and solid surface benchtops.
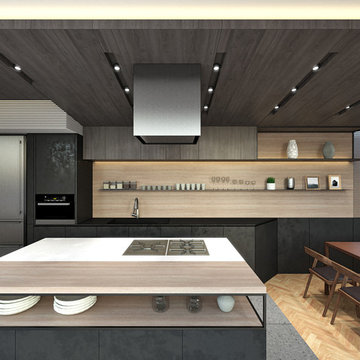
住居兼キッチンスタジオです。都内の限られた敷地状況の中でお料理教室とプライベートを両立しています。キッチンを中心とした空間です。
This is an example of a small contemporary galley open plan kitchen in Tokyo with an integrated sink, flat-panel cabinets, grey cabinets, solid surface benchtops, grey splashback, ceramic splashback, stainless steel appliances, porcelain floors, with island, grey floor and white benchtop.
This is an example of a small contemporary galley open plan kitchen in Tokyo with an integrated sink, flat-panel cabinets, grey cabinets, solid surface benchtops, grey splashback, ceramic splashback, stainless steel appliances, porcelain floors, with island, grey floor and white benchtop.
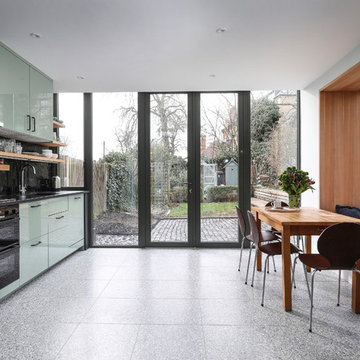
Alex Maguire Photography
One of the nicest thing that can happen as an architect is that a client returns to you because they enjoyed working with us so much the first time round. Having worked on the bathroom in 2016 we were recently asked to look at the kitchen and to advice as to how we could extend into the garden without completely invading the space. We wanted to be able to "sit in the kitchen and still be sitting in the garden".
Kitchen with Solid Surface Benchtops and Grey Floor Design Ideas
8