Kitchen with Solid Surface Benchtops and Grey Floor Design Ideas
Refine by:
Budget
Sort by:Popular Today
161 - 180 of 6,779 photos
Item 1 of 3
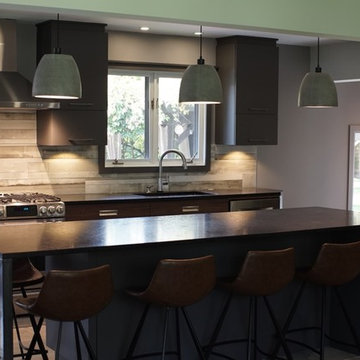
Inspiration for a large contemporary u-shaped kitchen in Montreal with an undermount sink, flat-panel cabinets, dark wood cabinets, solid surface benchtops, beige splashback, porcelain splashback, stainless steel appliances, porcelain floors, with island and grey floor.
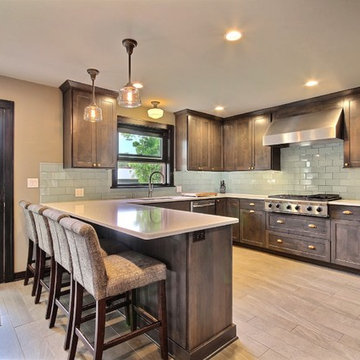
This is an example of a large arts and crafts u-shaped eat-in kitchen in Portland with an undermount sink, recessed-panel cabinets, brown cabinets, solid surface benchtops, white splashback, subway tile splashback, stainless steel appliances, porcelain floors, a peninsula and grey floor.
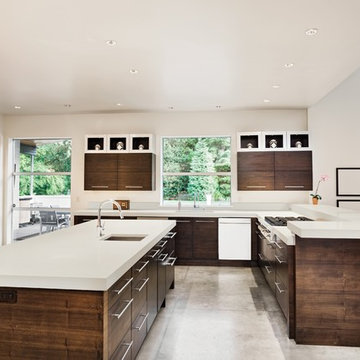
Design ideas for a mid-sized country l-shaped open plan kitchen in Portland with an undermount sink, flat-panel cabinets, dark wood cabinets, solid surface benchtops, white appliances, concrete floors, with island and grey floor.
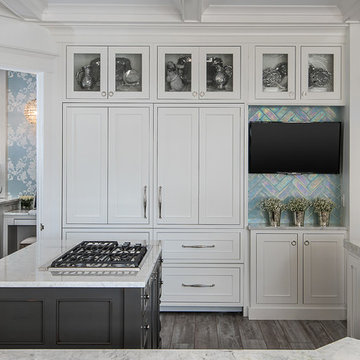
Dura Supreme creates Crestwood Cabinetry with a thoughtful balance of materials, construction and styling options to deliver exceptional value with exceptional design. Built-in manufacturing economies ensure cost effective construction, consistent quality and craftsmanship. Upon this foundation, an impressive array of finishes, door styles, and unique, space-saving accessories fulfill even the most artistic and discerning tastes.
Painted cabinetry is a timeless and classic look and with transitional styling surging in popularity, painted cabinetry is more popular than ever before. White painted cabinetry is a classic choice and works with so many different style preferences, from traditional to transitional and contemporary. Although white paint is the most popular choice, homeowners and designers are designing with shades of white and gray to blend beautifully and seamlessly throughout an entire home.
Request a FREE Dura Supreme Cabinetry Brochure Packet at:
http://www.durasupreme.com/request-brochure
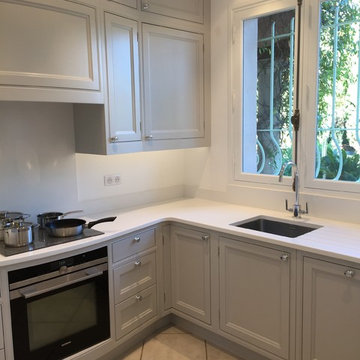
Small traditional l-shaped separate kitchen in Other with a single-bowl sink, beaded inset cabinets, grey cabinets, solid surface benchtops, white splashback, black appliances, no island and grey floor.
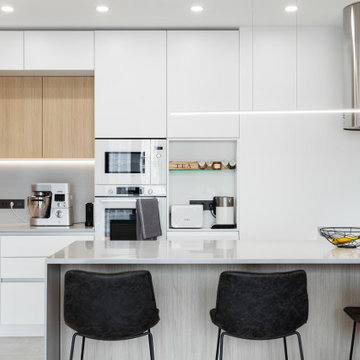
Кухня - Стильные кухни. Кухонная зона в двухкомнатной квартире.
Design ideas for a mid-sized contemporary l-shaped open plan kitchen in Moscow with an undermount sink, flat-panel cabinets, white cabinets, solid surface benchtops, grey splashback, white appliances, porcelain floors, a peninsula, grey floor, grey benchtop and recessed.
Design ideas for a mid-sized contemporary l-shaped open plan kitchen in Moscow with an undermount sink, flat-panel cabinets, white cabinets, solid surface benchtops, grey splashback, white appliances, porcelain floors, a peninsula, grey floor, grey benchtop and recessed.
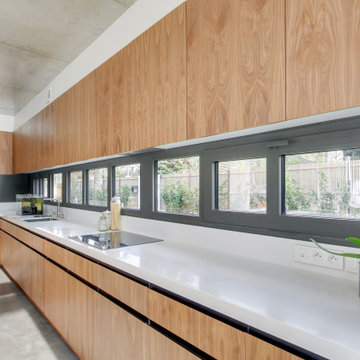
Vaucresson. 2019 // CUISINE.
Fabrication sur-mesure de l'aménagement de cuisine:
Ilôt, Plan de travail et crédence en résine minérale, blanc pur.
Façades en plaquage noyer, vernis hydro mat.
Intérieur en Mélaminé blanc, chants noirs.
Prises de main en acier, noires.
Equipements de cuisine : poubelle intégrée sur plan, prises electriques sur Ilôt, éclairage Led en sous-face des meubles hauts, évier sous plan, équipements encastrés (hotte, frigo, four, micro-onde), tiroirs et portes, poubelle extractible.
avec l'agence Salama.
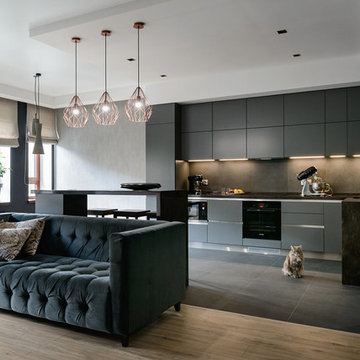
Интерьер этой квартиры – архитектурный, без излишеств и декоративных приемов. В нем все лаконично, просто, графично. Все помещения выдержаны в единой стилистике и одной цветовой гамме.
Основное помещение, в котором любит собираться вся семья, включая котов, - это кухня-столовая-гостиная. Кухня Maria в стиле минимализм смотрится здесь единым крупным объектом благодаря тонким цветовым нюансам, объединившим серые матовые крашеные фасады с интегрированными в них ручками, крупноформатный гранит на фартуке и на полу, серо-коричневый акриловый камень столешницы. Дополнительно зона кухни выделена планировочным решением потолка и низко свисающими светильниками над барной стойкой.
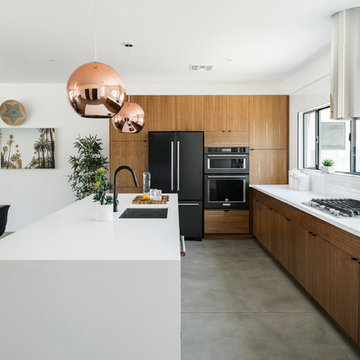
This is an example of a large contemporary l-shaped kitchen in Phoenix with an undermount sink, flat-panel cabinets, medium wood cabinets, solid surface benchtops, white splashback, ceramic splashback, black appliances, concrete floors, with island, grey floor and white benchtop.
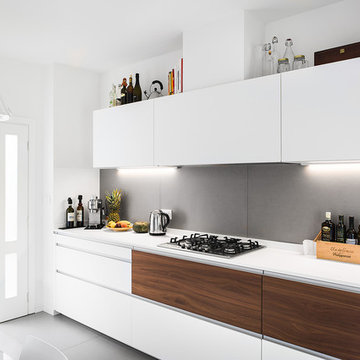
Design ideas for a mid-sized contemporary single-wall separate kitchen in Bologna with a single-bowl sink, flat-panel cabinets, white cabinets, solid surface benchtops, grey splashback, stainless steel appliances, porcelain floors, no island and grey floor.
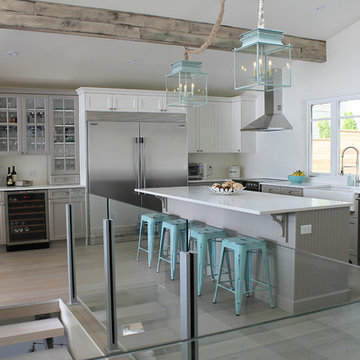
Design ideas for a mid-sized beach style u-shaped eat-in kitchen in Vancouver with a farmhouse sink, shaker cabinets, grey cabinets, solid surface benchtops, stainless steel appliances, light hardwood floors, with island and grey floor.
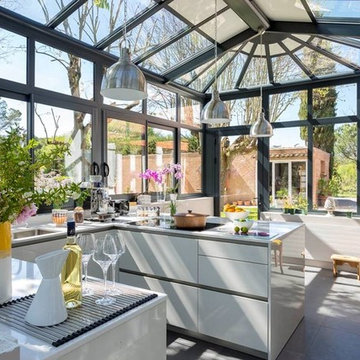
Olivier Hallot
Photo of a mid-sized contemporary u-shaped separate kitchen in Toulouse with a single-bowl sink, beaded inset cabinets, white cabinets, solid surface benchtops, white splashback, cement tiles, with island and grey floor.
Photo of a mid-sized contemporary u-shaped separate kitchen in Toulouse with a single-bowl sink, beaded inset cabinets, white cabinets, solid surface benchtops, white splashback, cement tiles, with island and grey floor.
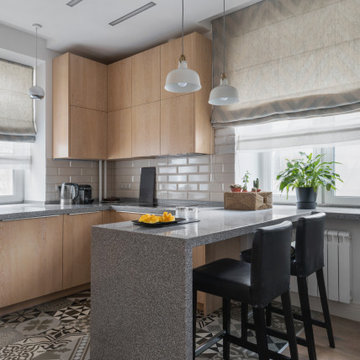
Mid-sized scandinavian u-shaped eat-in kitchen in Moscow with an undermount sink, flat-panel cabinets, medium wood cabinets, solid surface benchtops, white splashback, ceramic splashback, stainless steel appliances, ceramic floors, with island, grey floor, grey benchtop and recessed.
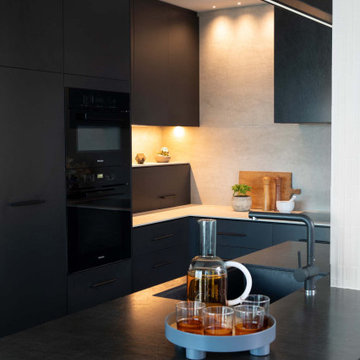
This inner-city apartment had strong bones but felt
cluttered and was difficult to work in. Thanks to years of
skill and experience, Elegant in Design had the vision to
rotate the space, resulting in a new room that was full of
style and easy to navigate.
This rotation meant a new layout was required. An
L-shaped kitchen with island made best use of the
space, and the wall between the kitchen and dining
area was removed to achieve an open plan. Other
spatial challenges still had to be overcome. The island
bench was designed around an existing riser duct that
could not be removed, but was able to be reduced in
size for a less obtrusive result.
With the new floor plan decided upon, maximising
useability became the focus. The Blum Dynamic
Space principle was considered to optimise workflow.
Benchtop clutter was kept to a minimum thanks to a
clever use of cabinetry, including a Blum AVENTOS lift
system that allows a unique coffee station cupboard to
be tucked away out of sight.
A Point Pod was placed in the island for power
without compromising the look of the porcelain top.
This choice of material was continued in the feature
wall and the rangehood cladding.
However, all these modern innovations didn’t see
old bones going to waste. The spot that used to house
the fridge was reconfigured into a shoe and handbag
cupboard for the master bedroom, and a recessed
display cupboard was added to the dining room to
again make the best use of existing spaces while
increasing the room’s style and functionality.
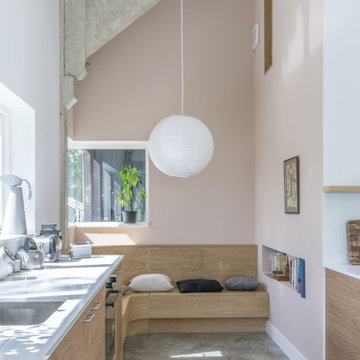
Design ideas for a large country open plan kitchen in Hertfordshire with flat-panel cabinets, medium wood cabinets, solid surface benchtops, white splashback, ceramic splashback, panelled appliances, concrete floors, with island, grey floor and white benchtop.
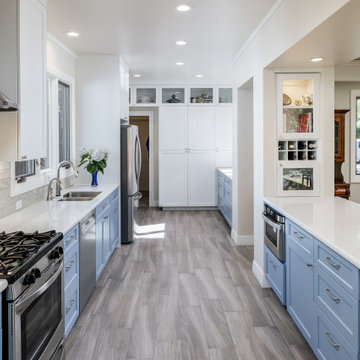
Morse Custom Homes & Remodeling really gave this 1941 California ranch-style home the entertainment space that 2020 calls for. We opened up the wall which once separated the family room from the kitchen, providing an all inclusive living space with kitchen, dining room and family room. We also added the new pantry and additional work station at the far end of the new kitchen.
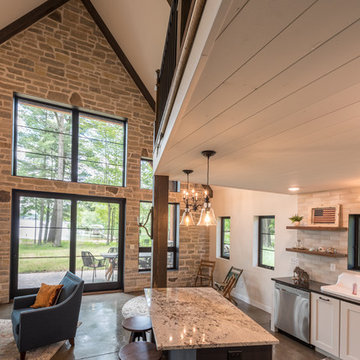
Design ideas for a mid-sized country l-shaped open plan kitchen in Minneapolis with a drop-in sink, shaker cabinets, white cabinets, solid surface benchtops, beige splashback, subway tile splashback, stainless steel appliances, concrete floors, with island, grey floor and black benchtop.
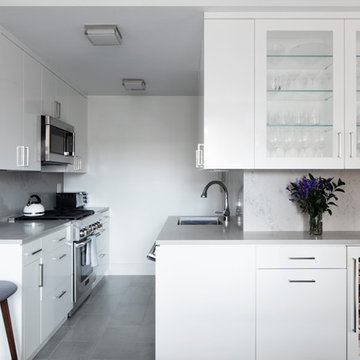
Open Kitchen - While the kitchen could not be enlarged, we were able created additional counter space by opening it to the dining room. With a wine refrigerator, sub zero refrigerator, and a Themador range and microwave the apartment is a comfortable cooking space for a NYC family. The contertops and backsplash are Cesar Stone.
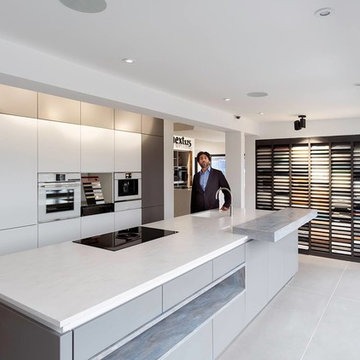
This kitchen has clean lines, elegant design with a visual effect of the surface-mounted grip ledge with no handles, which is ideal for achieving a discerningly reduced space architecture.
The pull-outs gives an uniform appearance.
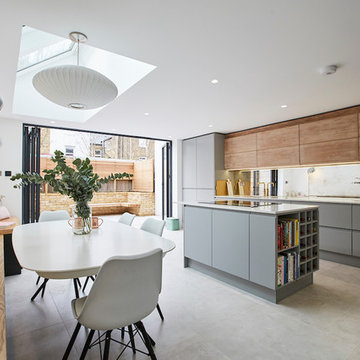
Michael Pilkington
Photo of a mid-sized contemporary open plan kitchen in Sussex with an integrated sink, solid surface benchtops, mirror splashback, panelled appliances, ceramic floors, with island, grey floor, white benchtop, flat-panel cabinets and grey cabinets.
Photo of a mid-sized contemporary open plan kitchen in Sussex with an integrated sink, solid surface benchtops, mirror splashback, panelled appliances, ceramic floors, with island, grey floor, white benchtop, flat-panel cabinets and grey cabinets.
Kitchen with Solid Surface Benchtops and Grey Floor Design Ideas
9