Kitchen with Solid Surface Benchtops and Grey Floor Design Ideas
Refine by:
Budget
Sort by:Popular Today
81 - 100 of 6,779 photos
Item 1 of 3
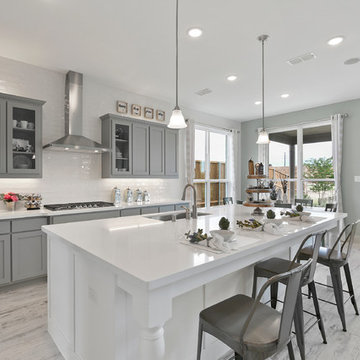
Inspiration for a mid-sized country eat-in kitchen in Dallas with an undermount sink, solid surface benchtops, white splashback, subway tile splashback, with island, white benchtop, shaker cabinets, grey cabinets and grey floor.
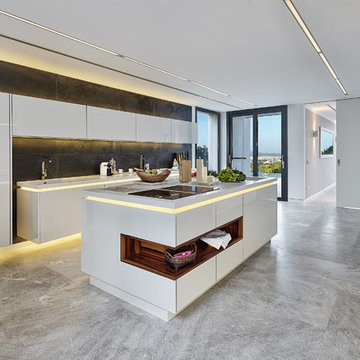
Projectmanagement and interior design by MORE Projects Mallorca S.L.
Image by Marco Richter
Design ideas for a large contemporary galley kitchen in Palma de Mallorca with an integrated sink, flat-panel cabinets, white cabinets, solid surface benchtops, black splashback, slate splashback, stainless steel appliances, limestone floors, with island, white benchtop and grey floor.
Design ideas for a large contemporary galley kitchen in Palma de Mallorca with an integrated sink, flat-panel cabinets, white cabinets, solid surface benchtops, black splashback, slate splashback, stainless steel appliances, limestone floors, with island, white benchtop and grey floor.
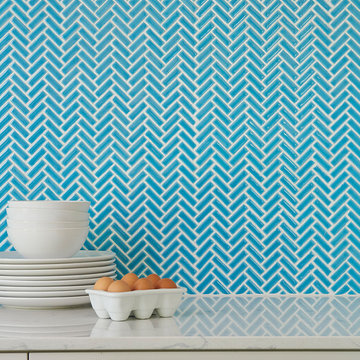
Brian McWeeney
Photo of a transitional kitchen in Dallas with a farmhouse sink, shaker cabinets, white cabinets, solid surface benchtops, blue splashback, mosaic tile splashback, stainless steel appliances, concrete floors, multiple islands, grey floor and white benchtop.
Photo of a transitional kitchen in Dallas with a farmhouse sink, shaker cabinets, white cabinets, solid surface benchtops, blue splashback, mosaic tile splashback, stainless steel appliances, concrete floors, multiple islands, grey floor and white benchtop.
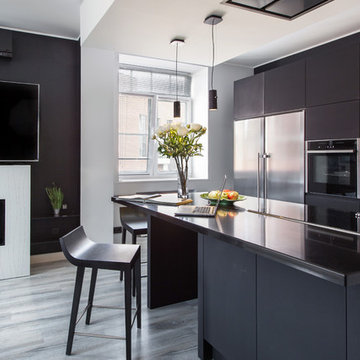
лаконичный интерьер в черных тонах
автор: Кульбида Татьяна LivingEasy
фото: Светлана Игнатенко
Photo of a mid-sized contemporary single-wall open plan kitchen in Moscow with flat-panel cabinets, black cabinets, solid surface benchtops, black splashback, stainless steel appliances, cork floors, with island, grey floor and black benchtop.
Photo of a mid-sized contemporary single-wall open plan kitchen in Moscow with flat-panel cabinets, black cabinets, solid surface benchtops, black splashback, stainless steel appliances, cork floors, with island, grey floor and black benchtop.
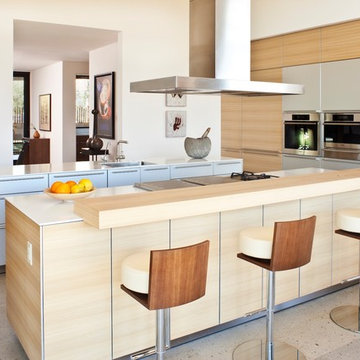
Bulthaup cabinets
Miele appliances
Designed to embrace an extensive and unique art collection including sculpture, paintings, tapestry, and cultural antiquities, this modernist home located in north Scottsdale’s Estancia is the quintessential gallery home for the spectacular collection within. The primary roof form, “the wing” as the owner enjoys referring to it, opens the home vertically to a view of adjacent Pinnacle peak and changes the aperture to horizontal for the opposing view to the golf course. Deep overhangs and fenestration recesses give the home protection from the elements and provide supporting shade and shadow for what proves to be a desert sculpture. The restrained palette allows the architecture to express itself while permitting each object in the home to make its own place. The home, while certainly modern, expresses both elegance and warmth in its material selections including canterra stone, chopped sandstone, copper, and stucco.
Project Details | Lot 245 Estancia, Scottsdale AZ
Architect: C.P. Drewett, Drewett Works, Scottsdale, AZ
Interiors: Luis Ortega, Luis Ortega Interiors, Hollywood, CA
Publications: luxe. interiors + design. November 2011.
Featured on the world wide web: luxe.daily
Photos by Grey CrawfordGrey Crawford
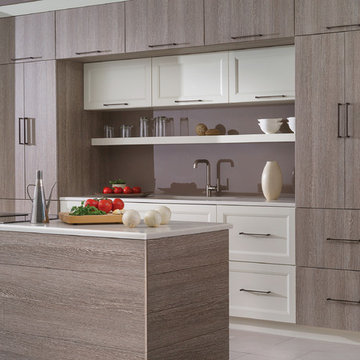
This simple yet "jaw dropping" kitchen design uses 2 contemporary cabinet door styles with a sampling of white painted cabinets to contrast the gray toned textured foil cabinets for a unique and dramatic look. The thin kitchen island features a cooktop and plenty of storage accessories. Wide planks are used as the decorative ends and back panels as a unique design element, while an floating shelf above the sink offers quick and easy access to your everyday glasses and dishware.
Request a FREE Dura Supreme Cabinetry Brochure Packet at:
http://www.durasupreme.com/request-brochure
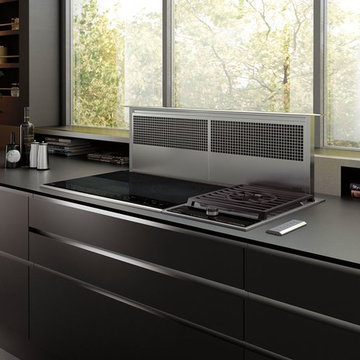
Turn any countertop into a cooking area. Even add specialty functions alongside a full-size countertop or range. Combine modules to create a custom cooktop.
Think asparagus in the steamer. Bison burgers on the grill. Hot Szechuan wings sizzling in the fryer. Each of our modules perfectly complements our ranges and ovens and delivers equal performance.
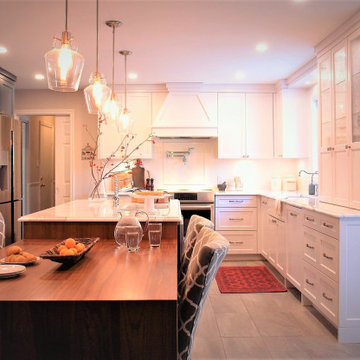
This "U" shaped kitchen and eating area was transformed into a chef's dream with an open layout and seating for guests around a custom hand-crafted walnut island.
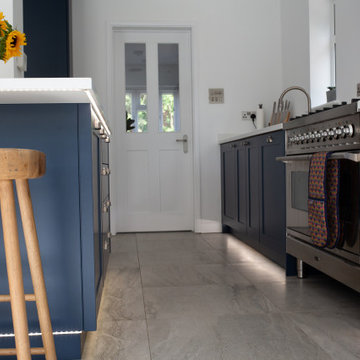
Photo of a traditional single-wall open plan kitchen in Buckinghamshire with a drop-in sink, shaker cabinets, blue cabinets, solid surface benchtops, stainless steel appliances, ceramic floors, with island, grey floor and white benchtop.
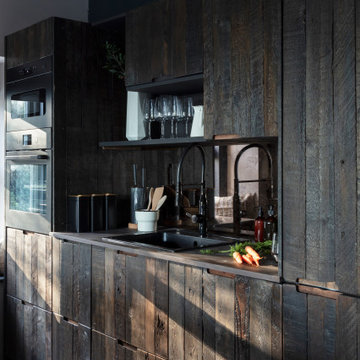
Photo of a mid-sized contemporary u-shaped eat-in kitchen in Other with a single-bowl sink, dark wood cabinets, solid surface benchtops, metallic splashback, mirror splashback, black appliances, porcelain floors, a peninsula, grey floor and grey benchtop.
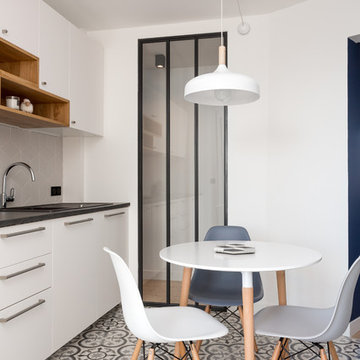
Stephane vasco
Inspiration for a mid-sized modern galley separate kitchen in Paris with white cabinets, grey splashback, ceramic splashback, grey floor, a drop-in sink, flat-panel cabinets, solid surface benchtops, stainless steel appliances, cement tiles, no island and black benchtop.
Inspiration for a mid-sized modern galley separate kitchen in Paris with white cabinets, grey splashback, ceramic splashback, grey floor, a drop-in sink, flat-panel cabinets, solid surface benchtops, stainless steel appliances, cement tiles, no island and black benchtop.
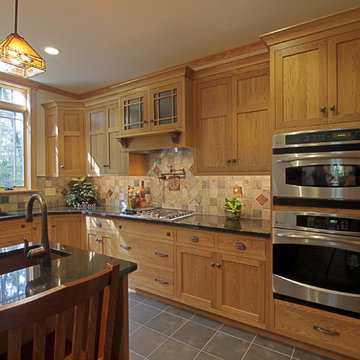
Craftsman style kitchen
Chuck Hamilton
Inspiration for a mid-sized arts and crafts l-shaped kitchen in Philadelphia with an undermount sink, shaker cabinets, light wood cabinets, solid surface benchtops, stone tile splashback, stainless steel appliances, with island and grey floor.
Inspiration for a mid-sized arts and crafts l-shaped kitchen in Philadelphia with an undermount sink, shaker cabinets, light wood cabinets, solid surface benchtops, stone tile splashback, stainless steel appliances, with island and grey floor.

Cuisine chic classique avec portes en chêne et tasseaux, portes à cadre laqués.
Mid-sized transitional galley open plan kitchen in Nantes with an integrated sink, shaker cabinets, brown cabinets, solid surface benchtops, multi-coloured splashback, glass sheet splashback, stainless steel appliances, ceramic floors, a peninsula, grey floor, white benchtop and exposed beam.
Mid-sized transitional galley open plan kitchen in Nantes with an integrated sink, shaker cabinets, brown cabinets, solid surface benchtops, multi-coloured splashback, glass sheet splashback, stainless steel appliances, ceramic floors, a peninsula, grey floor, white benchtop and exposed beam.
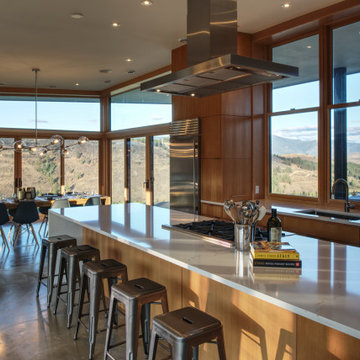
A simple open plan great room anchors the core of the home which is designed to grow with the number of guests. Every design element welcomes not only inhabitants but also whatever conditions the continuously changing environment may bring.
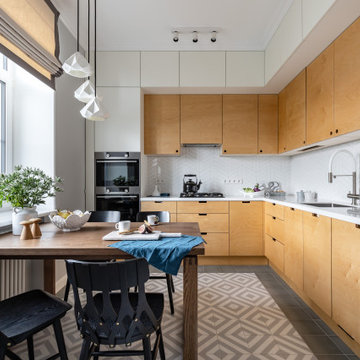
This is an example of a mid-sized scandinavian l-shaped eat-in kitchen in Saint Petersburg with flat-panel cabinets, yellow cabinets, solid surface benchtops, white splashback, ceramic splashback, ceramic floors, no island, grey floor and white benchtop.
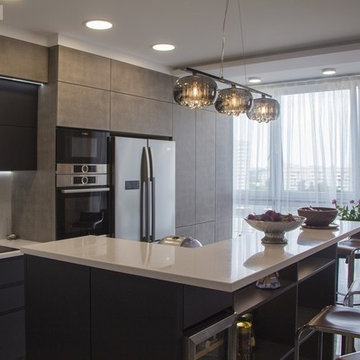
Верхний уровень столешницы острова является удобной барной стойкой.
Photo of a large contemporary single-wall eat-in kitchen in Moscow with a double-bowl sink, flat-panel cabinets, grey cabinets, white splashback, black appliances, porcelain floors, with island, grey floor, white benchtop and solid surface benchtops.
Photo of a large contemporary single-wall eat-in kitchen in Moscow with a double-bowl sink, flat-panel cabinets, grey cabinets, white splashback, black appliances, porcelain floors, with island, grey floor, white benchtop and solid surface benchtops.
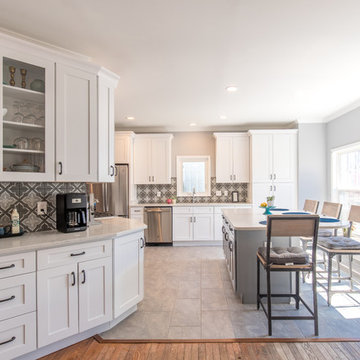
Photo of a large transitional u-shaped kitchen in DC Metro with an undermount sink, shaker cabinets, white cabinets, solid surface benchtops, multi-coloured splashback, ceramic splashback, stainless steel appliances, ceramic floors, with island, grey floor and white benchtop.
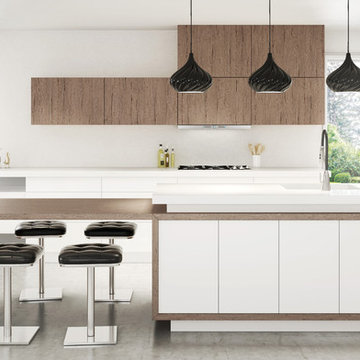
Inspiration for a large contemporary single-wall eat-in kitchen in Orange County with an undermount sink, flat-panel cabinets, white cabinets, solid surface benchtops, panelled appliances, with island, white splashback, stone slab splashback, concrete floors and grey floor.

Photo of a mid-sized contemporary l-shaped open plan kitchen in Other with a single-bowl sink, beaded inset cabinets, light wood cabinets, solid surface benchtops, black splashback, stainless steel appliances, porcelain floors, no island, grey floor and black benchtop.

See https://blackandmilk.co.uk/interior-design-portfolio/ for more details.
Kitchen with Solid Surface Benchtops and Grey Floor Design Ideas
5