Kitchen with Solid Surface Benchtops and Plywood Floors Design Ideas
Refine by:
Budget
Sort by:Popular Today
1 - 20 of 490 photos
Item 1 of 3

Inspiration for a mid-sized scandinavian single-wall eat-in kitchen in Other with an undermount sink, grey cabinets, solid surface benchtops, white splashback, porcelain splashback, plywood floors, beige floor, white benchtop and timber.
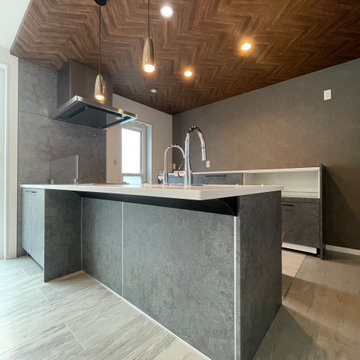
This is an example of a galley open plan kitchen in Other with an undermount sink, beaded inset cabinets, grey cabinets, solid surface benchtops, stainless steel appliances, plywood floors, grey floor and white benchtop.
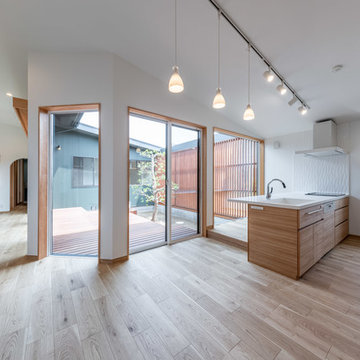
中庭を中心にダイニングキッチンとリビングをL字に配した開放的な大空間。大きな開口部で、どこにいても家族の様子が伺える。中庭は子供や猫たちの格好の遊び場。フェンスは猫が脱走しない高さや桟の間隔、足がかりを作らないように、などの工夫がされている。
Mid-sized scandinavian single-wall open plan kitchen in Other with an integrated sink, solid surface benchtops, white splashback, ceramic splashback, plywood floors, a peninsula, white benchtop, medium wood cabinets, panelled appliances, brown floor and wallpaper.
Mid-sized scandinavian single-wall open plan kitchen in Other with an integrated sink, solid surface benchtops, white splashback, ceramic splashback, plywood floors, a peninsula, white benchtop, medium wood cabinets, panelled appliances, brown floor and wallpaper.
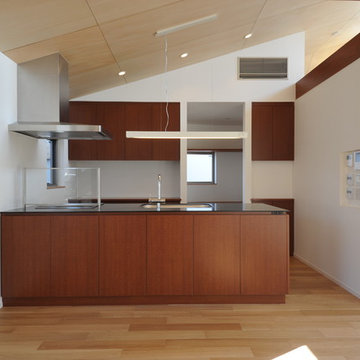
地盤高低差を利用したスキップフロアによる住まい
Photo of a small contemporary single-wall open plan kitchen in Tokyo with an undermount sink, flat-panel cabinets, brown cabinets, solid surface benchtops, black appliances, plywood floors, a peninsula, brown floor and black benchtop.
Photo of a small contemporary single-wall open plan kitchen in Tokyo with an undermount sink, flat-panel cabinets, brown cabinets, solid surface benchtops, black appliances, plywood floors, a peninsula, brown floor and black benchtop.
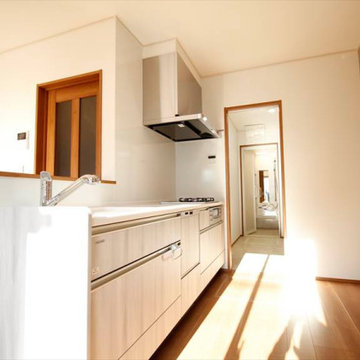
一緒に楽しくお料理を
家事動線を考えてキッチンの隣にパウダールームを設計し、家事の負担を軽減。
収納力と利便性を考えたパントリーも設計しました。
Design ideas for a scandinavian single-wall open plan kitchen in Other with light wood cabinets, solid surface benchtops, grey splashback, plywood floors, brown floor and wallpaper.
Design ideas for a scandinavian single-wall open plan kitchen in Other with light wood cabinets, solid surface benchtops, grey splashback, plywood floors, brown floor and wallpaper.
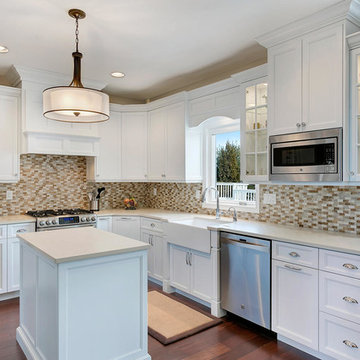
Nettie Einhorn
Designer Rene Costabile
Inspiration for a mid-sized transitional u-shaped eat-in kitchen in New York with a farmhouse sink, shaker cabinets, white cabinets, solid surface benchtops, multi-coloured splashback, mosaic tile splashback, stainless steel appliances, plywood floors and with island.
Inspiration for a mid-sized transitional u-shaped eat-in kitchen in New York with a farmhouse sink, shaker cabinets, white cabinets, solid surface benchtops, multi-coloured splashback, mosaic tile splashback, stainless steel appliances, plywood floors and with island.

The distinguishing trait of the I Naturali series is soil. A substance which on the one hand recalls all things primordial and on the other the possibility of being plied. As a result, the slab made from the ceramic lends unique value to the settings it clads.
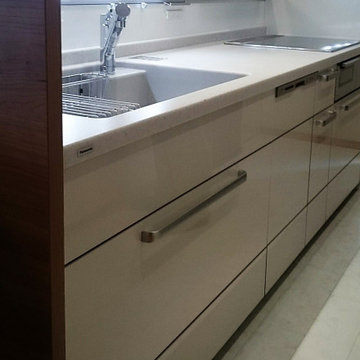
キッチン:Panasonic Lclass
床:石目柄フローリング
壁タイル:名古屋モザイク 大理石モザイク フォーシーズンスプリング
Inspiration for an asian galley open plan kitchen in Other with an integrated sink, beige cabinets, solid surface benchtops, beige splashback, stainless steel appliances, plywood floors, beige floor, beige benchtop and wallpaper.
Inspiration for an asian galley open plan kitchen in Other with an integrated sink, beige cabinets, solid surface benchtops, beige splashback, stainless steel appliances, plywood floors, beige floor, beige benchtop and wallpaper.
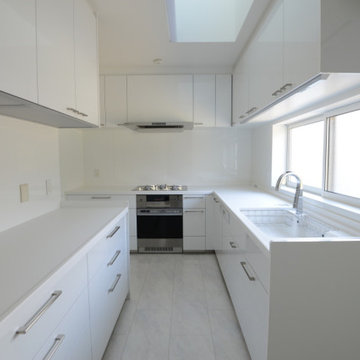
真っ白のキッチンは清潔感あふれる空間。玄関から廊下を通りリビング・ダイニングまでの落ち着いたダークブラウンとは対照的にした。お料理好きの奥さまの為に大容量の収納を設け、設備機器もガスオーブン・ミーレの食洗機を設置。
Design ideas for a large modern l-shaped separate kitchen in Other with beaded inset cabinets, white cabinets, solid surface benchtops, white splashback, plywood floors, no island, white floor, white benchtop and wallpaper.
Design ideas for a large modern l-shaped separate kitchen in Other with beaded inset cabinets, white cabinets, solid surface benchtops, white splashback, plywood floors, no island, white floor, white benchtop and wallpaper.
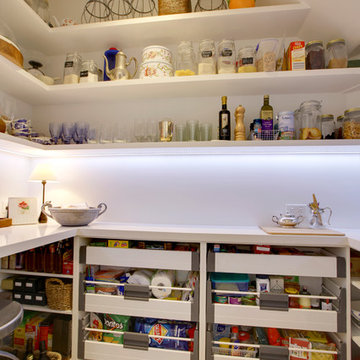
Large beach style single-wall kitchen pantry in Melbourne with a double-bowl sink, beaded inset cabinets, white cabinets, solid surface benchtops, mosaic tile splashback, stainless steel appliances, plywood floors and with island.
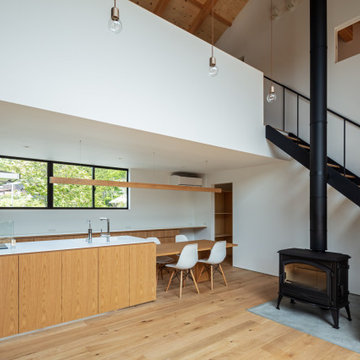
Inspiration for an open plan kitchen in Other with solid surface benchtops, stainless steel appliances, plywood floors, with island and wallpaper.
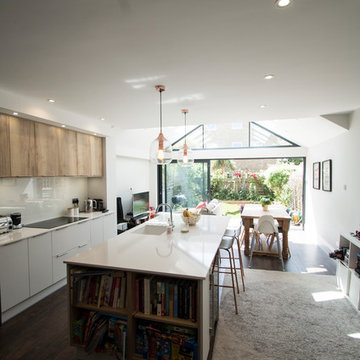
This is an example of a small modern open plan kitchen with an integrated sink, flat-panel cabinets, white cabinets, solid surface benchtops, white splashback, glass sheet splashback, stainless steel appliances, plywood floors, with island, brown floor and white benchtop.
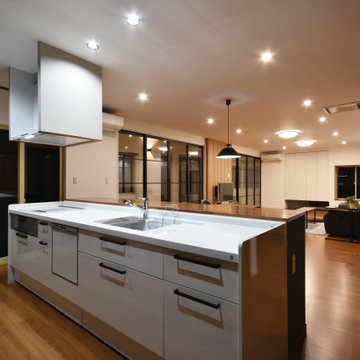
This is an example of an expansive traditional single-wall open plan kitchen in Other with louvered cabinets, white cabinets, solid surface benchtops, stainless steel appliances, plywood floors, with island, brown floor, brown benchtop and wallpaper.
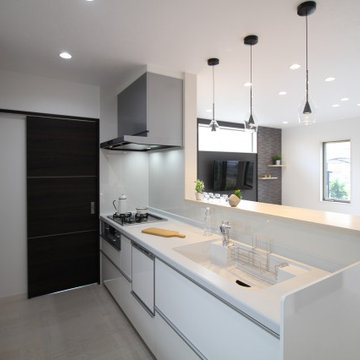
Inspiration for a mid-sized modern single-wall open plan kitchen in Other with an integrated sink, flat-panel cabinets, white cabinets, solid surface benchtops, white splashback, timber splashback, white appliances, plywood floors, white floor, white benchtop and wallpaper.

テーブル一体型のアイランドキッチン。壁側にコンロを設けて壁に排気ダクトを設けています。
photo:Shigeo Ogawa
Inspiration for a small modern galley eat-in kitchen in Kobe with a single-bowl sink, beaded inset cabinets, light wood cabinets, solid surface benchtops, white splashback, glass sheet splashback, stainless steel appliances, plywood floors, with island, brown floor, black benchtop and exposed beam.
Inspiration for a small modern galley eat-in kitchen in Kobe with a single-bowl sink, beaded inset cabinets, light wood cabinets, solid surface benchtops, white splashback, glass sheet splashback, stainless steel appliances, plywood floors, with island, brown floor, black benchtop and exposed beam.
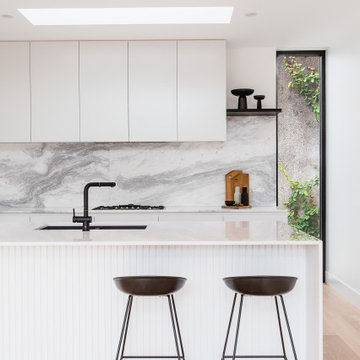
design consultation and 3d visualization. Brighton Kitchen design
Mid-sized modern galley open plan kitchen in Melbourne with an undermount sink, flat-panel cabinets, white cabinets, solid surface benchtops, grey splashback, marble splashback, black appliances, plywood floors, with island, beige floor, white benchtop and recessed.
Mid-sized modern galley open plan kitchen in Melbourne with an undermount sink, flat-panel cabinets, white cabinets, solid surface benchtops, grey splashback, marble splashback, black appliances, plywood floors, with island, beige floor, white benchtop and recessed.
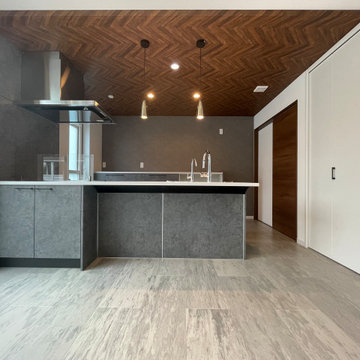
Photo of a mid-sized galley open plan kitchen in Other with an undermount sink, beaded inset cabinets, grey cabinets, solid surface benchtops, stainless steel appliances, plywood floors, grey floor, white benchtop and wallpaper.
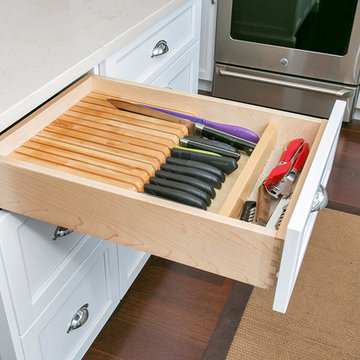
Nettie Einhorn
Inspiration for a mid-sized transitional u-shaped eat-in kitchen in New York with a farmhouse sink, shaker cabinets, white cabinets, solid surface benchtops, multi-coloured splashback, mosaic tile splashback, stainless steel appliances, plywood floors and with island.
Inspiration for a mid-sized transitional u-shaped eat-in kitchen in New York with a farmhouse sink, shaker cabinets, white cabinets, solid surface benchtops, multi-coloured splashback, mosaic tile splashback, stainless steel appliances, plywood floors and with island.
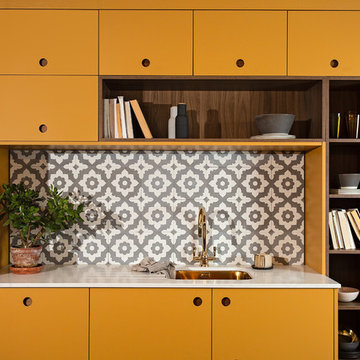
Andy Langley
We've been lusting after beautiful mustard colours for a long time now, and we decided to finally take the plunge. We knew that the arrangement of cabinets that we had created for the back wall would look perfect in a statement colour, with the beautiful open walnut shelving that perfectly complements this colour palette. We love how the rich intensity of this timber adds such a sophisticated vibe to the kitchen and helps to break up the yellow slightly.
We also knew that we had the island that we could use to create an eye-catching feature in the design. We kept the same white quartz worktop on the island, as it has a gorgeous wrap around feature that we think works perfectly with the rest of the kitchen.
We love Inchyra Blue by Farrow and Ball, and after seeing so many of our customers use it in their kitchens, we knew that we needed to incorporate it in some way into the Pelham Kitchen. We didn't want to overpower the India Yellow in any way and didn't want it to feel like the colours were battling against one another.
By having the small island finished in Inchyra Blue allows both colours to separately gain attention and create a beautiful comfortable feeling within the room. We wanted to create subtle points of symmetry throughout the room, so used walnut backings within the Ladbroke handles to tie in with the other use of the walnut in the kitchen.
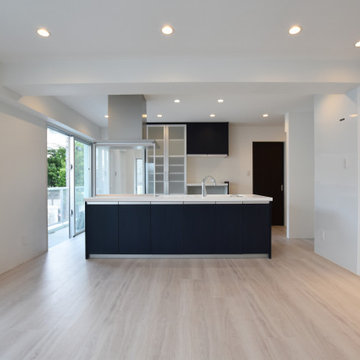
Scandinavian single-wall open plan kitchen in Other with an integrated sink, flat-panel cabinets, blue cabinets, solid surface benchtops, blue splashback, stainless steel appliances, plywood floors, with island, white floor, white benchtop and wallpaper.
Kitchen with Solid Surface Benchtops and Plywood Floors Design Ideas
1