Kitchen with Solid Surface Benchtops and Stone Slab Splashback Design Ideas
Refine by:
Budget
Sort by:Popular Today
1 - 20 of 2,995 photos
Item 1 of 3
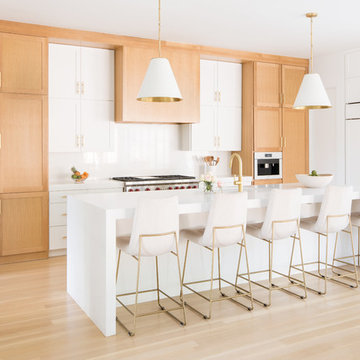
Mid-sized contemporary l-shaped separate kitchen in Dallas with an undermount sink, shaker cabinets, medium wood cabinets, white splashback, stone slab splashback, panelled appliances, light hardwood floors, with island, beige floor, white benchtop and solid surface benchtops.
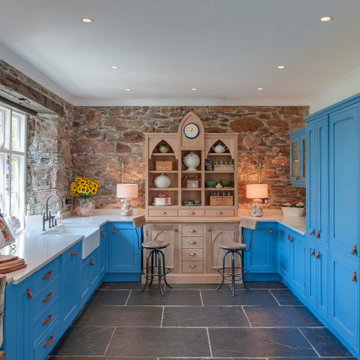
Photo of a large country u-shaped kitchen in Devon with a farmhouse sink, beaded inset cabinets, blue cabinets, solid surface benchtops, brown splashback, stone slab splashback, slate floors, no island, grey floor, white benchtop and panelled appliances.
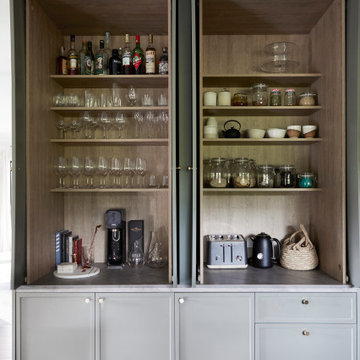
This 90's home received a complete transformation. A renovation on a tight timeframe meant we used our designer tricks to create a home that looks and feels completely different while keeping construction to a bare minimum. This beautiful Dulux 'Currency Creek' kitchen was custom made to fit the original kitchen layout. Opening the space up by adding glass steel framed doors and a double sided Mt Blanc fireplace allowed natural light to flood through.
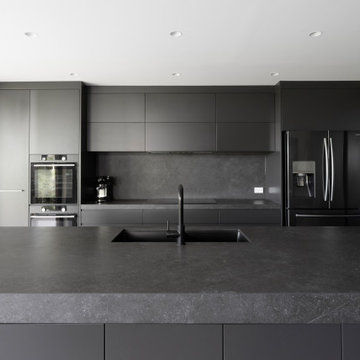
What was once a confused mixture of enclosed rooms, has been logically transformed into a series of well proportioned spaces, which seamlessly flow between formal, informal, living, private and outdoor activities.
Opening up and connecting these living spaces, and increasing access to natural light has permitted the use of a dark colour palette. The finishes combine natural Australian hardwoods with synthetic materials, such as Dekton porcelain and Italian vitrified floor tiles
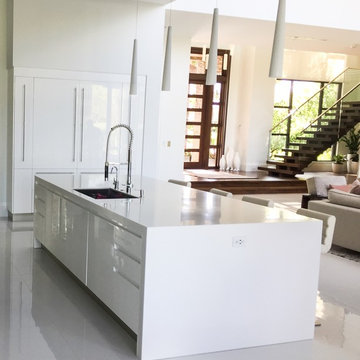
Designer White Corian countertop and waterfall
This is an example of a mid-sized modern l-shaped open plan kitchen in Miami with solid surface benchtops, an undermount sink, flat-panel cabinets, white cabinets, brown splashback, stone slab splashback, stainless steel appliances, porcelain floors, with island, white floor and white benchtop.
This is an example of a mid-sized modern l-shaped open plan kitchen in Miami with solid surface benchtops, an undermount sink, flat-panel cabinets, white cabinets, brown splashback, stone slab splashback, stainless steel appliances, porcelain floors, with island, white floor and white benchtop.
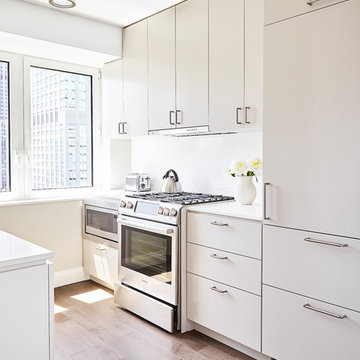
Inspiration for a small contemporary u-shaped separate kitchen in New York with flat-panel cabinets, white cabinets, stainless steel appliances, light hardwood floors, beige floor, an undermount sink, solid surface benchtops, white splashback, stone slab splashback and no island.
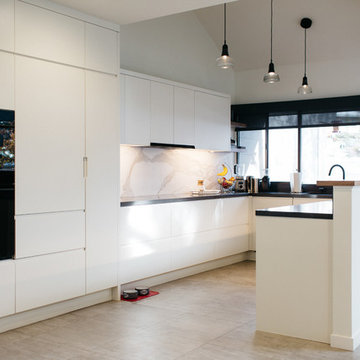
This is an example of a mid-sized modern u-shaped open plan kitchen in Salt Lake City with flat-panel cabinets, white cabinets, solid surface benchtops, white splashback, stone slab splashback, black appliances, ceramic floors and with island.
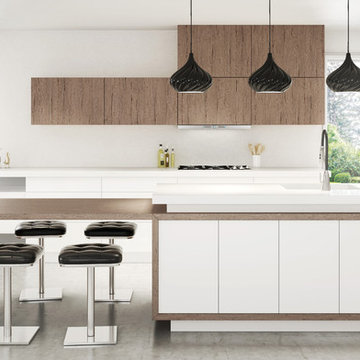
Inspiration for a large contemporary single-wall eat-in kitchen in Orange County with an undermount sink, flat-panel cabinets, white cabinets, solid surface benchtops, panelled appliances, with island, white splashback, stone slab splashback, concrete floors and grey floor.
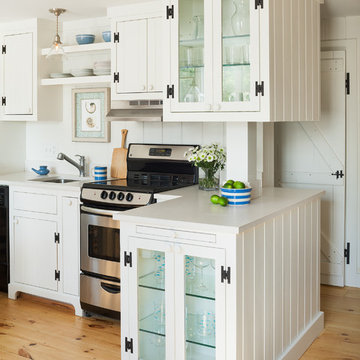
This is an example of a small beach style l-shaped eat-in kitchen in Boston with an undermount sink, glass-front cabinets, white cabinets, solid surface benchtops, white splashback, stone slab splashback, stainless steel appliances, light hardwood floors and no island.
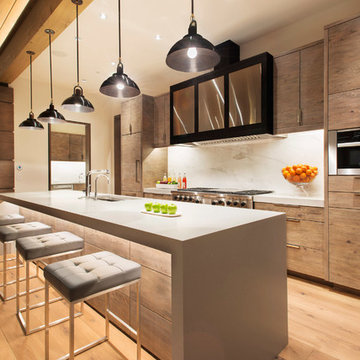
The interior design team at Aspen Design Room built this spec home kitchen with the freedom to create the space of their dreams. The open airiness of the space contrasts elegantly with the solid counter tops and built in custom cabinets.
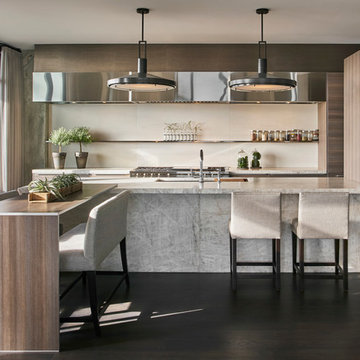
Mike Schwartz
Design ideas for a mid-sized contemporary galley eat-in kitchen in Chicago with dark hardwood floors, with island, an undermount sink, flat-panel cabinets, light wood cabinets, solid surface benchtops, white splashback, stone slab splashback and stainless steel appliances.
Design ideas for a mid-sized contemporary galley eat-in kitchen in Chicago with dark hardwood floors, with island, an undermount sink, flat-panel cabinets, light wood cabinets, solid surface benchtops, white splashback, stone slab splashback and stainless steel appliances.
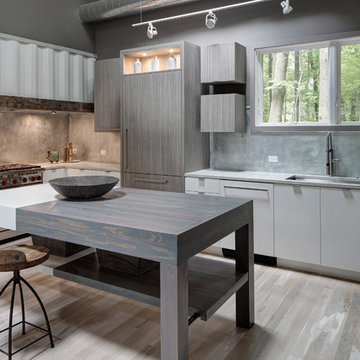
The peeks of container throughout the home are a nod to its signature architectural detail. Bringing the outdoors in was also important to the homeowners and the designers were able to harvest trees from the property to use throughout the home. Natural light pours into the home during the day from the many purposefully positioned windows, but the LED accents and extraordinary hand-made fixtures sprinkled throughout act as art pieces and set the retreat aglow in the evening hours. Moving right through to the home’s open living and kitchen area allows for easy entertaining.
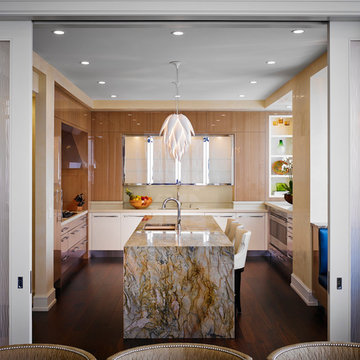
Mid-sized contemporary u-shaped separate kitchen in Chicago with an undermount sink, flat-panel cabinets, medium wood cabinets, dark hardwood floors, with island, solid surface benchtops, beige splashback, stone slab splashback and stainless steel appliances.
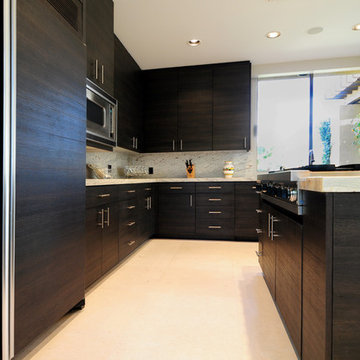
Adriana Ortiz
This is an example of an expansive modern l-shaped eat-in kitchen in Other with an undermount sink, flat-panel cabinets, black cabinets, solid surface benchtops, multi-coloured splashback, stone slab splashback, stainless steel appliances, ceramic floors and with island.
This is an example of an expansive modern l-shaped eat-in kitchen in Other with an undermount sink, flat-panel cabinets, black cabinets, solid surface benchtops, multi-coloured splashback, stone slab splashback, stainless steel appliances, ceramic floors and with island.
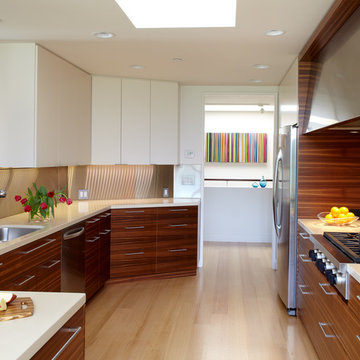
Eric Zepeda
Design ideas for a mid-sized modern u-shaped eat-in kitchen in San Francisco with an undermount sink, flat-panel cabinets, medium wood cabinets, solid surface benchtops, white splashback, stone slab splashback, stainless steel appliances, medium hardwood floors, with island and brown floor.
Design ideas for a mid-sized modern u-shaped eat-in kitchen in San Francisco with an undermount sink, flat-panel cabinets, medium wood cabinets, solid surface benchtops, white splashback, stone slab splashback, stainless steel appliances, medium hardwood floors, with island and brown floor.
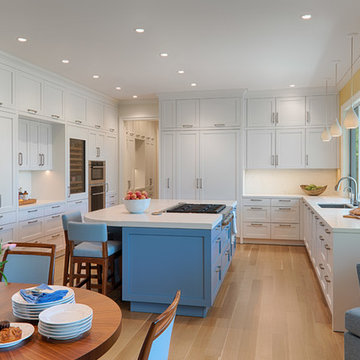
This is an example of a large transitional u-shaped eat-in kitchen in San Francisco with an undermount sink, shaker cabinets, white cabinets, white splashback, stone slab splashback, light hardwood floors, with island, beige floor, white benchtop, solid surface benchtops and panelled appliances.
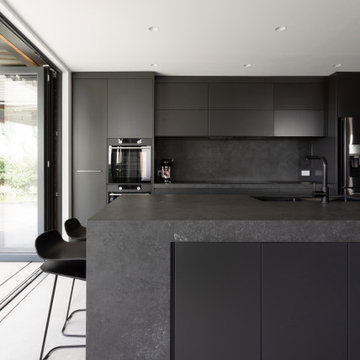
What was once a confused mixture of enclosed rooms, has been logically transformed into a series of well proportioned spaces, which seamlessly flow between formal, informal, living, private and outdoor activities.
Opening up and connecting these living spaces, and increasing access to natural light has permitted the use of a dark colour palette. The finishes combine natural Australian hardwoods with synthetic materials, such as Dekton porcelain and Italian vitrified floor tiles
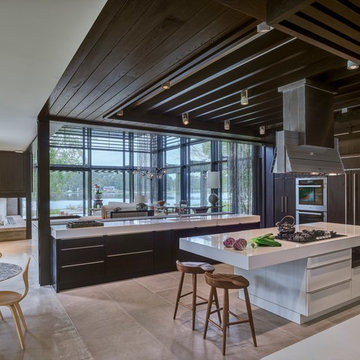
Large modern u-shaped eat-in kitchen in Other with an undermount sink, flat-panel cabinets, white cabinets, solid surface benchtops, white splashback, stone slab splashback, panelled appliances, concrete floors, with island, grey floor and white benchtop.
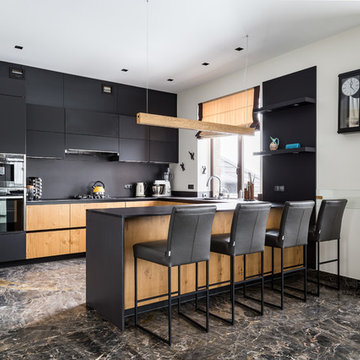
This is an example of a large contemporary l-shaped eat-in kitchen in Saint Petersburg with flat-panel cabinets, solid surface benchtops, black splashback, stone slab splashback, black appliances, porcelain floors, a peninsula, brown floor, black benchtop and black cabinets.
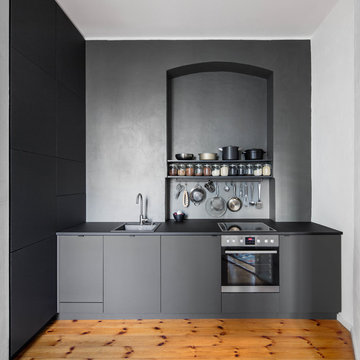
Copyright der Fotos: Andreas Meichsner
Die Schrankfronten haben eine matte Anti-Finger-Print Oberfläche. Hierdurch sieht man einerseits keine Fingerabdrücke, andererseits sind sie dadurch auch extrem unempfindlich gegen jede Form von Verschmutzungen.
Die Arbeitsplatte ist mit schwarzem Linoleum beschichtet. Hierbei handelt es sich um ein natürliches Material, das nicht nur einer wundervolle Haptik hat, sondern ebenso robust ist wie Massivholz.
Die Küchenrückwand ist mit einem ökologischem Wandwachs behandelt worden. Dieser hält sowohl Wasser als auch Fett ab sorgt für eine sehr leichte Reinigung der Wand.
Alle Küchengeräte sind hinter Frontblenden unter der Arbeitsplatte untergebracht. Hierdurch wird die Optik der Küche an keiner Stelle durchbrochen und es sind keine unansehnlichen Elektrogeräte zu sehen. Der Einbauschrank an der Linken Seite enthält genug Stauraum für alles, was man in der Küche so braucht.
Kitchen with Solid Surface Benchtops and Stone Slab Splashback Design Ideas
1