Kitchen with Solid Surface Benchtops and Wood Design Ideas
Refine by:
Budget
Sort by:Popular Today
81 - 100 of 312 photos
Item 1 of 3
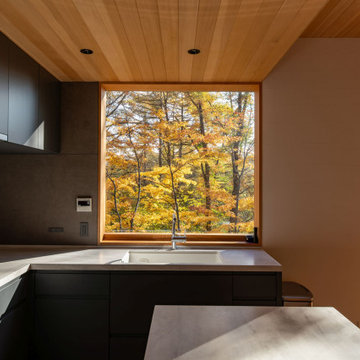
Inspiration for an eclectic l-shaped open plan kitchen with an undermount sink, flat-panel cabinets, blue cabinets, solid surface benchtops, grey splashback, ceramic splashback, panelled appliances, medium hardwood floors, with island, brown floor, grey benchtop and wood.
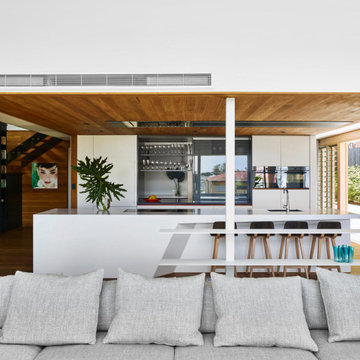
Photo of a mid-sized contemporary galley open plan kitchen in Brisbane with an undermount sink, recessed-panel cabinets, white cabinets, solid surface benchtops, white splashback, window splashback, black appliances, light hardwood floors, with island, brown floor, white benchtop and wood.
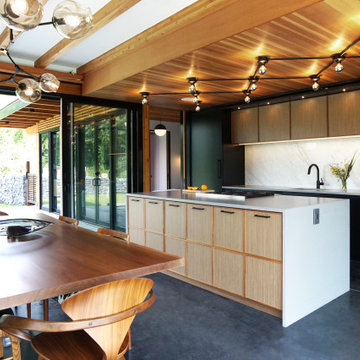
Nestled atop a wooded ridge in the Hudson Highlands, the architect-owner envisioned a reinterpretation of renowned mid-century experimental “Case Study Homes”. An authentic representation of the materials and a clear outdoor-indoor connection were priorities for the design. Heart pine on the ceiling references the forested surroundings. All cabinets are Bilotta’s private Bilotta Collection cabinetry. The island and wall cabinets are distinctive: natural walnut quarter-sawn veneer trimmed with thin strips of natural walnut solid stock. Matte black on the paneled refrigerator, tall pantry and rear base cabinets frame the area and merge into the black structural columns. Balancing the darker finishes is a single slab of Carrera marble on the backsplash, with Caesarstone in “Concrete” topping the cabinetry. Surrounded by walls of glass, the kitchen is flanked by oversized impressive roof overhangs with exposed joists. Inside, a header was placed to align with the outermost joist and delineate the prep area. Within that footprint, natural heart pine planks line the ceiling, parallel to the outdoor joists. This creates the illusion that the overhang enters the kitchen at one end and exits out the other, further obscuring the line between indoors and out. As a counterpoint to strong vertical cabinet lines and horizontal ceiling lines, a unique bronze scissor-armed light fixture creates a diamond pattern across the length of the kitchen. At the intersection of each arm is an individual half-gold exposed light bulb, resulting in pools of illumination that highlight the beautiful grain pattern and coloration of the wood ceiling – a stunning alternative to ubiquitous recessed lighting. Although it’s not large, this kitchen offers an abundance of storage and countertop space for meal prep and serving. The refrigerator and tall pantry bookend the space; making them equal in size imparts pleasing symmetry. With the sink centered along the back wall and the range centered in the island, there’s plenty of elbow room on each side of the appliances. Everything is within arms’ reach for easy use and fast cleanup. The gray hues of the “Concrete” colored quartz tops and the veining of the Carrera backsplash echo the stone outcroppings in the landscape and provide contrast to the variety of wood tones throughout the room.
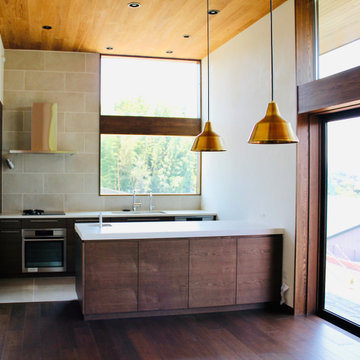
タモ材柾目の横のラインが美しいキッチン。
シンプルなI型にアイランドスペースを手前に設け、作業性と収納性をアップ。アイランドにミニシンクをつけて使い勝手を更に良くしています。
吊り戸が無いスッキリとした壁面にある大きな窓。
そこから見える緑を楽しみながらの、光溢れるキッチンになりました。
Large contemporary galley open plan kitchen in Tokyo Suburbs with flat-panel cabinets, dark wood cabinets, solid surface benchtops, porcelain splashback, stainless steel appliances, with island, white benchtop, an undermount sink, beige splashback, ceramic floors, beige floor and wood.
Large contemporary galley open plan kitchen in Tokyo Suburbs with flat-panel cabinets, dark wood cabinets, solid surface benchtops, porcelain splashback, stainless steel appliances, with island, white benchtop, an undermount sink, beige splashback, ceramic floors, beige floor and wood.
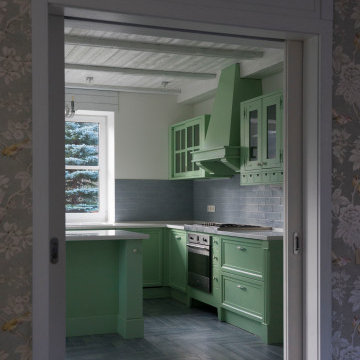
Inspiration for a large midcentury kitchen in Moscow with raised-panel cabinets, green cabinets, solid surface benchtops, blue splashback, porcelain splashback, porcelain floors, with island, blue floor, white benchtop and wood.
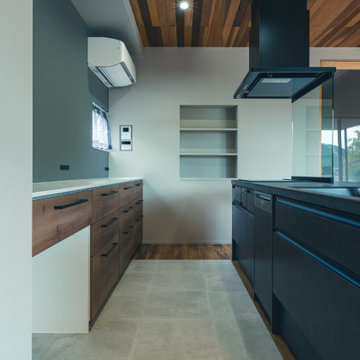
「大和の家2」は、木造・平屋の一戸建て住宅です。
スタイリッシュな木の空間・アウトドアリビングが特徴的な住まいです。
Design ideas for a modern single-wall open plan kitchen in Other with an integrated sink, black cabinets, solid surface benchtops, window splashback, black appliances, medium hardwood floors, a peninsula, brown floor, black benchtop and wood.
Design ideas for a modern single-wall open plan kitchen in Other with an integrated sink, black cabinets, solid surface benchtops, window splashback, black appliances, medium hardwood floors, a peninsula, brown floor, black benchtop and wood.
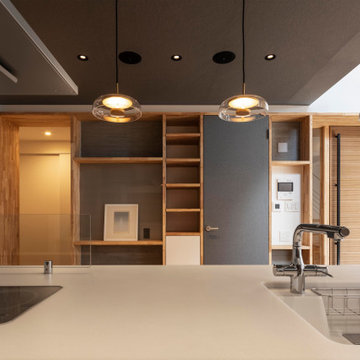
Photo of a large scandinavian single-wall open plan kitchen in Tokyo with white cabinets, solid surface benchtops, timber splashback, cement tiles, with island, grey floor, white benchtop and wood.
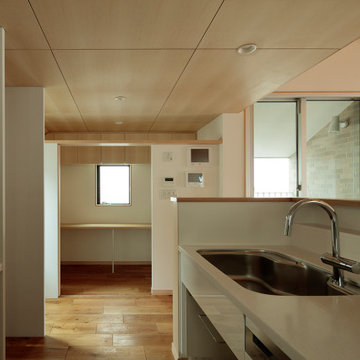
Design ideas for a mid-sized modern single-wall open plan kitchen in Tokyo with an undermount sink, flat-panel cabinets, white cabinets, solid surface benchtops, white splashback, glass sheet splashback, plywood floors, a peninsula, brown floor, white benchtop and wood.
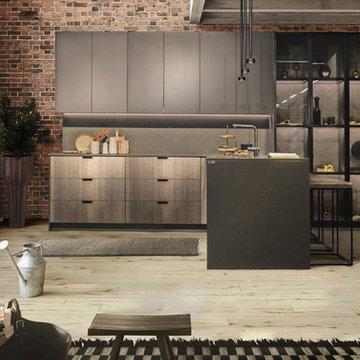
Brick walls and wooden beams bring texture and interest to the kitchen making it more rustic, stylish, elegant vintage feel.
Inspiration for a mid-sized country single-wall eat-in kitchen in Austin with a drop-in sink, flat-panel cabinets, grey cabinets, solid surface benchtops, white splashback, stone tile splashback, panelled appliances, light hardwood floors, with island, brown floor, grey benchtop and wood.
Inspiration for a mid-sized country single-wall eat-in kitchen in Austin with a drop-in sink, flat-panel cabinets, grey cabinets, solid surface benchtops, white splashback, stone tile splashback, panelled appliances, light hardwood floors, with island, brown floor, grey benchtop and wood.
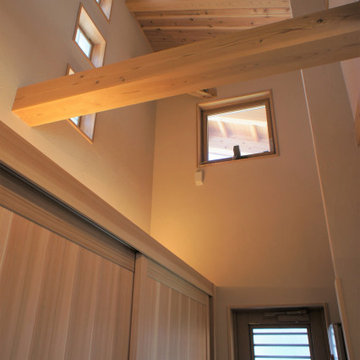
Photo of a large transitional single-wall separate kitchen in Other with an undermount sink, flat-panel cabinets, brown cabinets, solid surface benchtops, brown splashback, timber splashback, medium hardwood floors, no island, brown floor, white benchtop and wood.
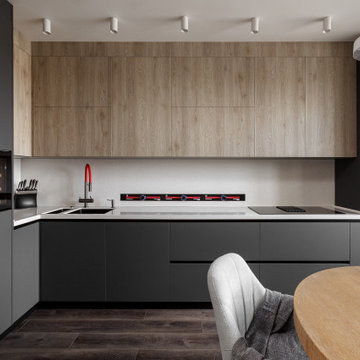
Переделанная кухня в городе Дзержинский
This is an example of a mid-sized contemporary l-shaped eat-in kitchen in Moscow with an undermount sink, medium wood cabinets, solid surface benchtops, white splashback, engineered quartz splashback, black appliances, no island, brown floor, white benchtop and wood.
This is an example of a mid-sized contemporary l-shaped eat-in kitchen in Moscow with an undermount sink, medium wood cabinets, solid surface benchtops, white splashback, engineered quartz splashback, black appliances, no island, brown floor, white benchtop and wood.
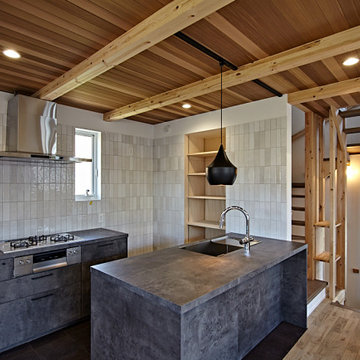
Inspiration for a mid-sized contemporary single-wall open plan kitchen in Tokyo with an undermount sink, solid surface benchtops, grey splashback, ceramic splashback, stainless steel appliances, medium hardwood floors, with island, brown floor, grey benchtop and wood.
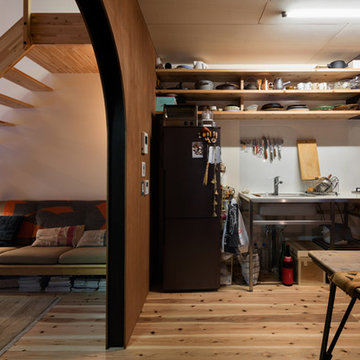
Photo : Yosuke Harigane
Photo of a small scandinavian single-wall eat-in kitchen in Fukuoka with a drop-in sink, open cabinets, solid surface benchtops, white splashback, stainless steel appliances, light hardwood floors and wood.
Photo of a small scandinavian single-wall eat-in kitchen in Fukuoka with a drop-in sink, open cabinets, solid surface benchtops, white splashback, stainless steel appliances, light hardwood floors and wood.
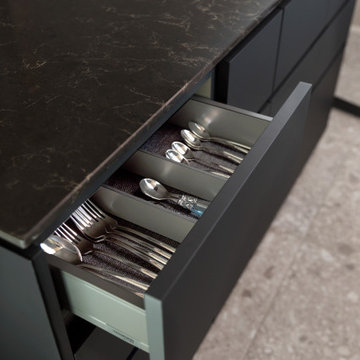
Inspiration for a modern galley separate kitchen in Tokyo with an undermount sink, beaded inset cabinets, black cabinets, solid surface benchtops, white splashback, with island, beige floor, black benchtop and wood.
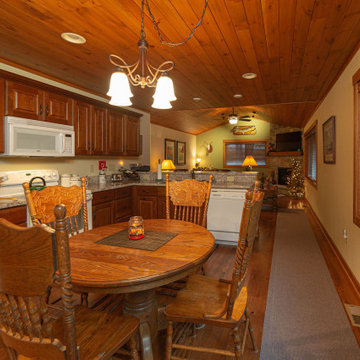
Photo of a country l-shaped eat-in kitchen in Other with a drop-in sink, raised-panel cabinets, medium wood cabinets, solid surface benchtops, white appliances, medium hardwood floors, a peninsula and wood.
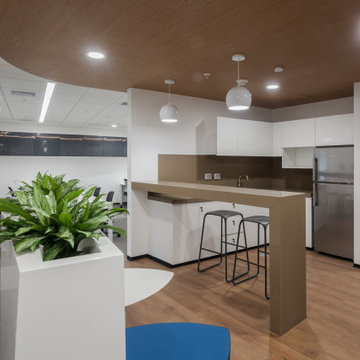
Espacio de ocio y descanso en oficina, con un estilo moderno y desenfadado con zona de barra y cocina.
Mid-sized modern u-shaped open plan kitchen in Madrid with a drop-in sink, flat-panel cabinets, white cabinets, solid surface benchtops, brown splashback, stainless steel appliances, laminate floors, brown floor, brown benchtop and wood.
Mid-sized modern u-shaped open plan kitchen in Madrid with a drop-in sink, flat-panel cabinets, white cabinets, solid surface benchtops, brown splashback, stainless steel appliances, laminate floors, brown floor, brown benchtop and wood.
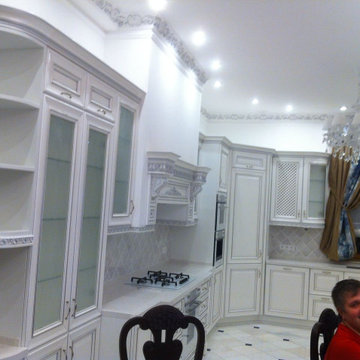
Кухня сделана на заказ в студии Палаццо. выполнена в классическом стиле. Пол, керамогранит, мебель привезена из Индии.
Inspiration for a traditional l-shaped open plan kitchen in Moscow with an undermount sink, beaded inset cabinets, white cabinets, solid surface benchtops, beige splashback, ceramic splashback, panelled appliances, porcelain floors, no island, beige floor, white benchtop and wood.
Inspiration for a traditional l-shaped open plan kitchen in Moscow with an undermount sink, beaded inset cabinets, white cabinets, solid surface benchtops, beige splashback, ceramic splashback, panelled appliances, porcelain floors, no island, beige floor, white benchtop and wood.
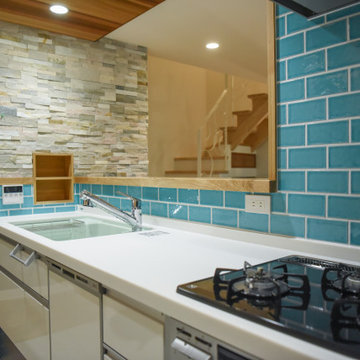
Inspiration for a mid-sized single-wall kitchen pantry in Yokohama with white cabinets, solid surface benchtops, green splashback, porcelain splashback, marble floors, a peninsula, grey floor, white benchtop and wood.
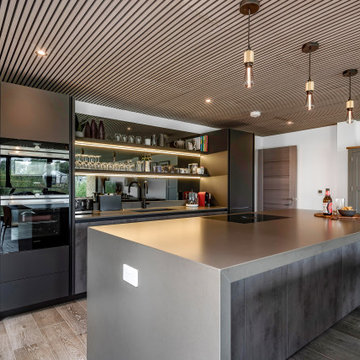
A contemporary kitchen designed and installed by Et Lorem for a private client at their retreat in the Cotswolds.
The kitchen has been designed using Rotpunkt furniture in anti-fingerprint Carbon and Dark Concrete.
Pendant lights by Buster + Punch with Acupanel feature ceiling sourced by the client compliment the space.
Appliances: Siemens and BORA.
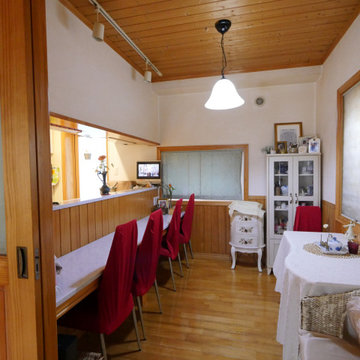
対面キッチンで食事もできるカウンターのあるダイニング。子供が勉強するスペースとしても使いました。
This is an example of a single-wall eat-in kitchen in Fukuoka with a single-bowl sink, glass-front cabinets, white cabinets, solid surface benchtops, white splashback, white appliances, light hardwood floors, no island, white benchtop and wood.
This is an example of a single-wall eat-in kitchen in Fukuoka with a single-bowl sink, glass-front cabinets, white cabinets, solid surface benchtops, white splashback, white appliances, light hardwood floors, no island, white benchtop and wood.
Kitchen with Solid Surface Benchtops and Wood Design Ideas
5